4360 Brookside Court #201, Minneapolis, MN 55436
Local realty services provided by:Better Homes and Gardens Real Estate Advantage One
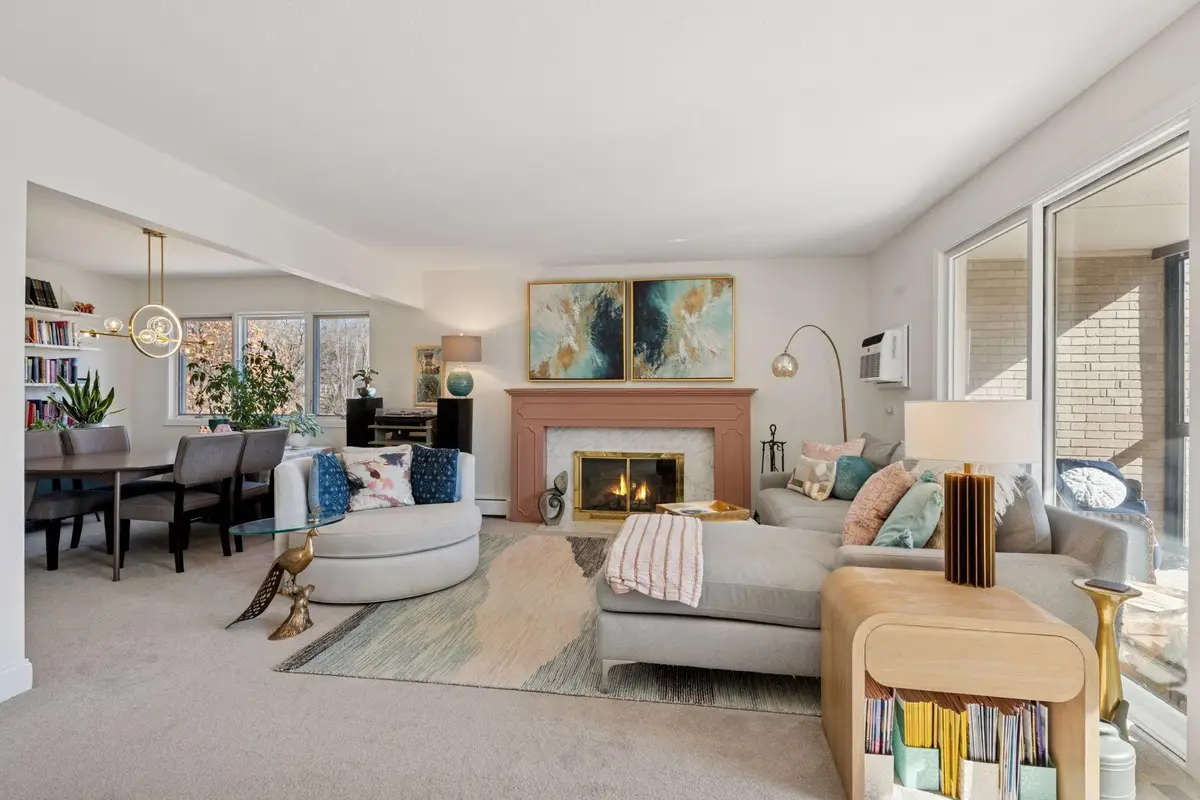
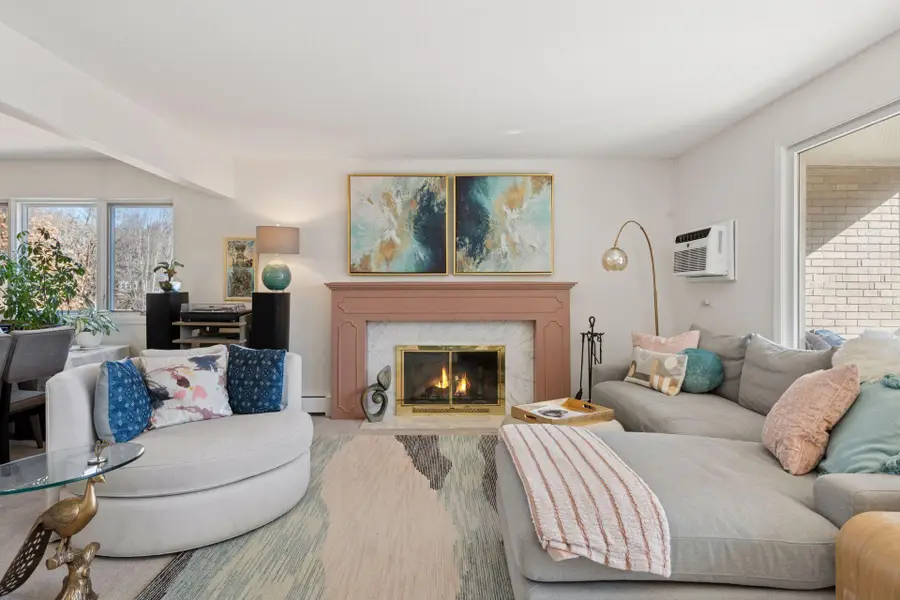
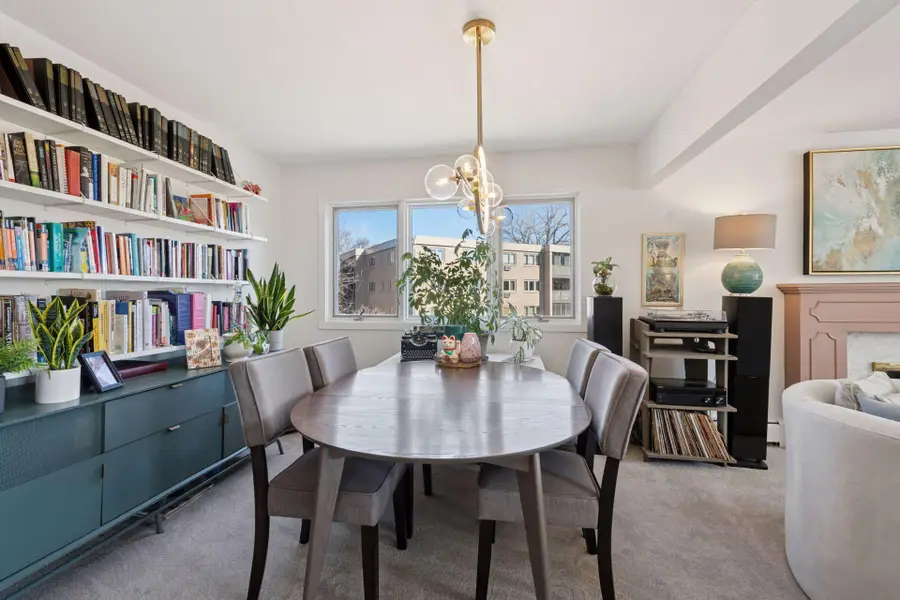
4360 Brookside Court #201,Minneapolis, MN 55436
$289,900
- 3 Beds
- 2 Baths
- 1,733 sq. ft.
- Single family
- Active
Listed by:rose o barkley
Office:lakes area realty g.v.
MLS#:6659239
Source:ND_FMAAR
Price summary
- Price:$289,900
- Price per sq. ft.:$167.28
- Monthly HOA dues:$900
About this home
MOTIVATED SELLER! EXCEPTIONAL VALUE!! LARGEST FLOORPLAN 3 BR 2 Bath end unit with windows on 3 SIDES. Light & bright! Spacious 1700+ sq ft condo lives like a house directly on Minnehaha Creek! Signifcant remodeling makes this elegant and modern condo move-in ready. New SS appliances, new counters, backsplash w/breakfast bar, LVP flooring, carpet, paint, molding,light fixtures, 60 Amp electrical panel. Plenty of storage. Huge MBR with en suite. Cozy up to wood burning FP in living room or enjoy your morning coffee in spacious 3 season sunroom. View of Minnehaha Creek from Dining Room. Enjoy all the shared amenities: indoor pool, beautiful party room, park-like setting with canoe/kayaking on the creek, sauna, exercise room, coin laundry down the hall. Heating & internet included in HOA! Heated underground parking stall #19 with cabinets for extra storage. Locker #25. Edina Schools! Adjacent to Todd Park for pickle ball/tennis/basketball/hockey and playground! No Smoking. No pets. Roof 2015. Short walk to Todd Park!
Contact an agent
Home facts
- Year built:1965
- Listing Id #:6659239
- Added:166 day(s) ago
- Updated:August 13, 2025 at 04:17 PM
Rooms and interior
- Bedrooms:3
- Total bathrooms:2
- Full bathrooms:1
- Living area:1,733 sq. ft.
Heating and cooling
- Cooling:Window Unit(s)
- Heating:Baseboard
Structure and exterior
- Roof:Flat
- Year built:1965
- Building area:1,733 sq. ft.
- Lot area:3.11 Acres
Utilities
- Water:City Water - In Street, City Water/Connected
- Sewer:City Sewer - In Street, City Sewer/Connected
Finances and disclosures
- Price:$289,900
- Price per sq. ft.:$167.28
- Tax amount:$3,101
New listings near 4360 Brookside Court #201
- New
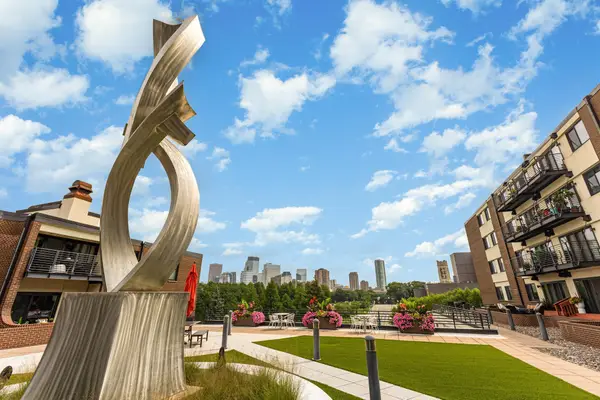 $360,000Active2 beds 2 baths1,096 sq. ft.
$360,000Active2 beds 2 baths1,096 sq. ft.52 Groveland Terrace #A406, Minneapolis, MN 55403
MLS# 6768761Listed by: KELLER WILLIAMS REALTY INTEGRITY - Coming Soon
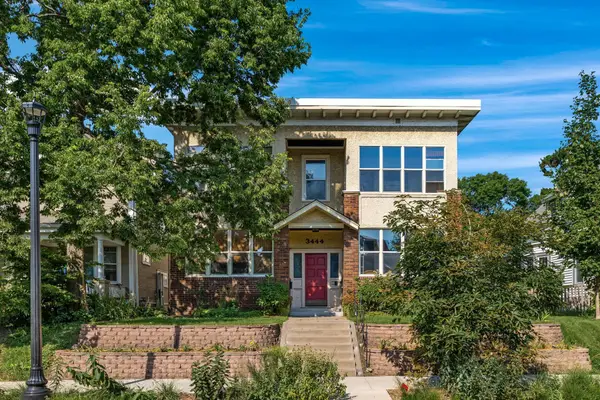 $215,000Coming Soon2 beds 1 baths
$215,000Coming Soon2 beds 1 baths3444 Grand Avenue S #1, Minneapolis, MN 55408
MLS# 6771264Listed by: MERIDIAN REALTY - New
 $360,000Active2 beds 2 baths1,096 sq. ft.
$360,000Active2 beds 2 baths1,096 sq. ft.52 Groveland Terrace #A406, Minneapolis, MN 55403
MLS# 6768761Listed by: KELLER WILLIAMS REALTY INTEGRITY - New
 $165,000Active2 beds 2 baths960 sq. ft.
$165,000Active2 beds 2 baths960 sq. ft.333 8th Street Se #120, Minneapolis, MN 55414
MLS# 6772354Listed by: RE/MAX RESULTS - New
 $129,900Active1 beds 1 baths764 sq. ft.
$129,900Active1 beds 1 baths764 sq. ft.4120 Parklawn Avenue #331, Minneapolis, MN 55435
MLS# 6771212Listed by: COUNSELOR REALTY - Coming SoonOpen Sat, 1 to 2:30pm
 $560,000Coming Soon4 beds 3 baths
$560,000Coming Soon4 beds 3 baths6048 Clinton Avenue, Minneapolis, MN 55419
MLS# 6768777Listed by: EDINA REALTY, INC. - Open Sun, 11am to 1pmNew
 $170,000Active2 beds 2 baths865 sq. ft.
$170,000Active2 beds 2 baths865 sq. ft.433 S 7th Street #1525, Minneapolis, MN 55415
MLS# 6769450Listed by: COLDWELL BANKER REALTY - New
 $465,000Active-- beds -- baths1,552 sq. ft.
$465,000Active-- beds -- baths1,552 sq. ft.4628 4630 Cedar Avenue S, Minneapolis, MN 55407
MLS# 6770355Listed by: RE/MAX RESULTS - New
 $424,000Active-- beds -- baths1,784 sq. ft.
$424,000Active-- beds -- baths1,784 sq. ft.4222 Nokomis Avenue, Minneapolis, MN 55406
MLS# 6771138Listed by: PRO REALTY SERVICES LLC - New
 $449,900Active1 beds 1 baths1,192 sq. ft.
$449,900Active1 beds 1 baths1,192 sq. ft.100 3rd Avenue S #408, Minneapolis, MN 55401
MLS# 6772075Listed by: DRG

