4360 Brookside Court #201, Minneapolis, MN 55436
Local realty services provided by:Better Homes and Gardens Real Estate Advantage One
4360 Brookside Court #201,Minneapolis, MN 55436
$260,000
- 3 Beds
- 2 Baths
- - sq. ft.
- Single family
- Sold
Listed by: rose o barkley
Office: lakes area realty g.v.
MLS#:6777325
Source:ND_FMAAR
Sorry, we are unable to map this address
Price summary
- Price:$260,000
- Monthly HOA dues:$963
About this home
This stunning second-floor end unit condo invites you to relax with peaceful nature right from your private enclosed porch. The bright and spacious interior creates comfortable everyday living, while an updated kitchen and impressive storage spaces make organization a breeze. 3 large bedrooms, including a master with en suite plus a second full bath, create a flexible layout for an office, guest room and/or den. Move right in and enjoy new kitchen appliances, granite countertops, new floors, paint, molding, electrical and more. A sparkling indoor swimming pool and a modern, welcoming community room are all just steps from your door. Additional features include an underground heated private parking stall close to the door and elevator, a storage unit, sauna, exercise room and ample surface parking. Step out to beautifully maintained grounds where you can bird watch at the creek or play pickleball at nearby Todd Park. This serene residence offers quiet comfort away from the bustle while parks, shopping, essential services, and major highways are just minutes away, making daily outings and weekend escapes effortless. Association is in excellent financial health and dues include cable, internet and heat in addition to hazard insurance, outdoor maintenance, etc. This condo is a perfect fit for the empty nester seeking comfort, community, and natural beauty. Discover the ease and joy of serene condo living today. Schedule a visit today to experience creekside living for yourself! Shared laundry is just steps down the hall on same floor.
Contact an agent
Home facts
- Year built:1965
- Listing ID #:6777325
- Added:138 day(s) ago
- Updated:January 10, 2026 at 07:42 AM
Rooms and interior
- Bedrooms:3
- Total bathrooms:2
- Full bathrooms:1
Heating and cooling
- Cooling:Wall Unit(s)
- Heating:Baseboard
Structure and exterior
- Year built:1965
Utilities
- Water:City Water - In Street
- Sewer:City Sewer - In Street
Finances and disclosures
- Price:$260,000
- Tax amount:$3,243
New listings near 4360 Brookside Court #201
- Open Sun, 12 to 2pmNew
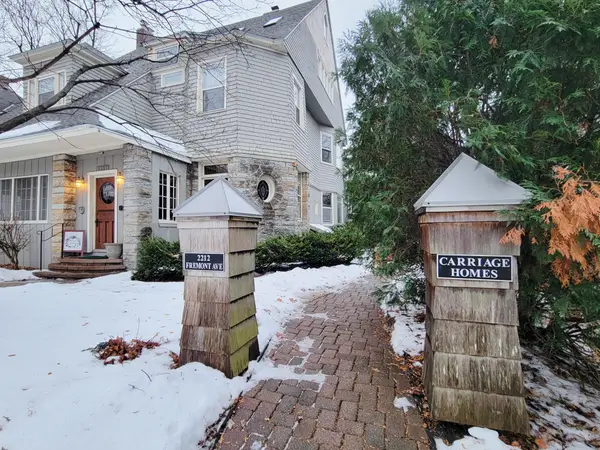 $350,000Active1 beds 2 baths1,290 sq. ft.
$350,000Active1 beds 2 baths1,290 sq. ft.2212 Fremont Avenue S #5, Minneapolis, MN 55405
MLS# 7002898Listed by: KELLER WILLIAMS REALTY INTEGRITY LAKES - New
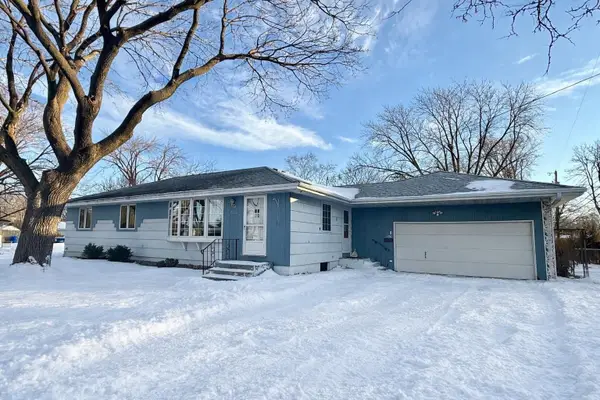 $324,000Active4 beds 2 baths2,498 sq. ft.
$324,000Active4 beds 2 baths2,498 sq. ft.6506 Unity Avenue N, Minneapolis, MN 55429
MLS# 7007039Listed by: CHASING DREAMS REAL ESTATE - New
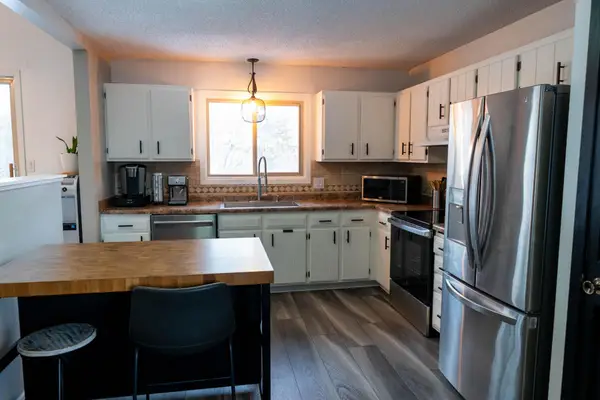 $374,900Active4 beds 2 baths2,580 sq. ft.
$374,900Active4 beds 2 baths2,580 sq. ft.8047 Dupont Court N, Minneapolis, MN 55444
MLS# 7007128Listed by: NATIONAL REALTY GUILD - Open Sat, 2:30 to 4:30pmNew
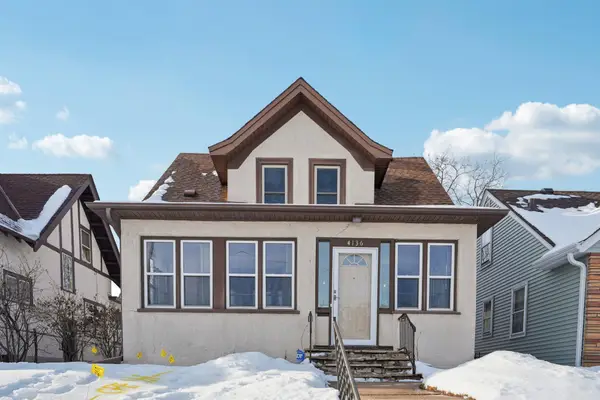 $275,000Active3 beds 2 baths1,653 sq. ft.
$275,000Active3 beds 2 baths1,653 sq. ft.4136 11th Avenue S, Minneapolis, MN 55407
MLS# 7002417Listed by: COLDWELL BANKER REALTY - Open Sun, 1:30 to 3pmNew
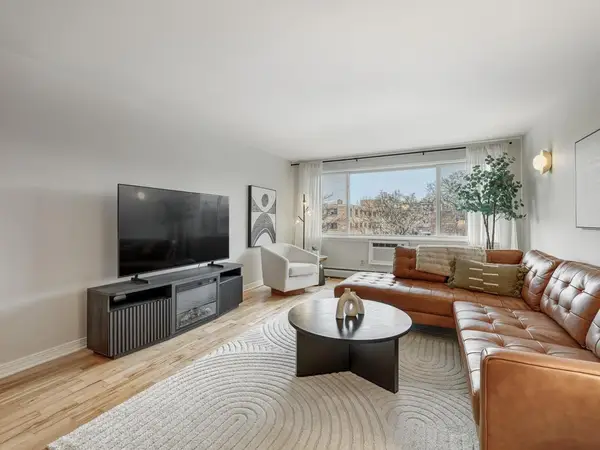 $215,000Active1 beds 1 baths800 sq. ft.
$215,000Active1 beds 1 baths800 sq. ft.2700 W 44th Street #402, Minneapolis, MN 55410
MLS# 7006677Listed by: KELLER WILLIAMS PREMIER REALTY LAKE MINNETONKA - Open Sun, 1:30 to 3pmNew
 $215,000Active1 beds 1 baths800 sq. ft.
$215,000Active1 beds 1 baths800 sq. ft.2700 W 44th Street #402, Minneapolis, MN 55410
MLS# 7006677Listed by: KELLER WILLIAMS PREMIER REALTY LAKE MINNETONKA - New
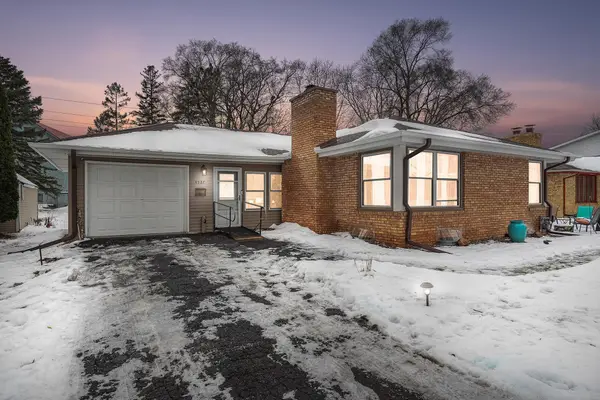 $400,000Active4 beds 3 baths2,498 sq. ft.
$400,000Active4 beds 3 baths2,498 sq. ft.4527 Lakeland Avenue N, Minneapolis, MN 55422
MLS# 7005941Listed by: MITCHELL REALTY LLC - New
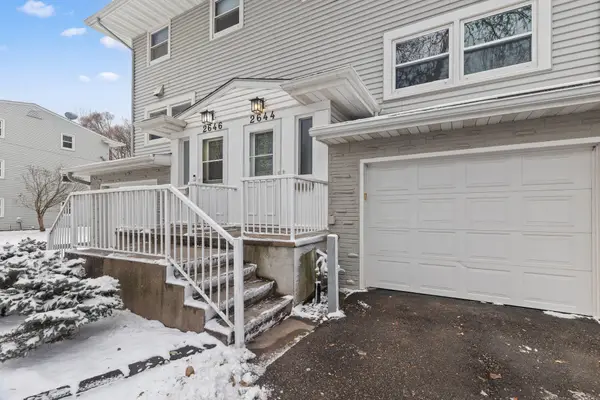 $284,900Active3 beds 2 baths1,879 sq. ft.
$284,900Active3 beds 2 baths1,879 sq. ft.2644 Alabama Avenue S, Minneapolis, MN 55416
MLS# 7006172Listed by: HOMESTEAD ROAD - New
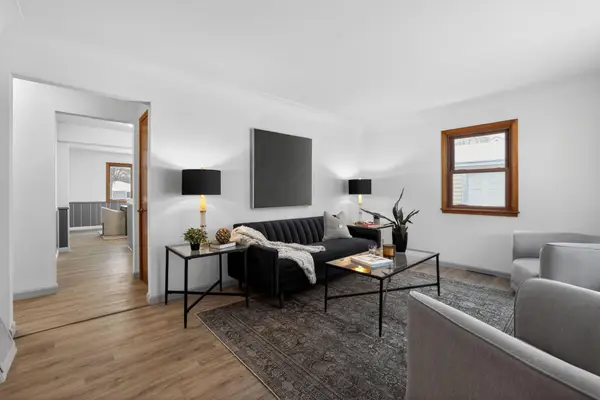 $369,900Active4 beds 2 baths1,590 sq. ft.
$369,900Active4 beds 2 baths1,590 sq. ft.8515 Wentworth Avenue S, Minneapolis, MN 55420
MLS# 7006762Listed by: MINNESOTA HOME VENTURE, INC. - Open Sun, 12 to 3pmNew
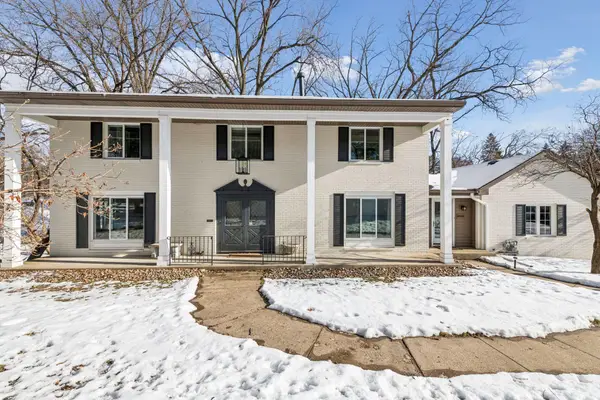 $929,900Active5 beds 4 baths4,566 sq. ft.
$929,900Active5 beds 4 baths4,566 sq. ft.4200 Forest Road, Minneapolis, MN 55416
MLS# 7006831Listed by: COLDWELL BANKER REALTY
