4362 4th Avenue S, Minneapolis, MN 55409
Local realty services provided by:Better Homes and Gardens Real Estate Advantage One
4362 4th Avenue S,Minneapolis, MN 55409
$245,000
- 3 Beds
- 2 Baths
- 1,731 sq. ft.
- Single family
- Pending
Listed by: brett a rasmussen, carolyn h olson
Office: coldwell banker realty
MLS#:6795204
Source:ND_FMAAR
Price summary
- Price:$245,000
- Price per sq. ft.:$141.54
- Monthly HOA dues:$493
About this home
Welcome to this beautifully appointed townhouse nestled in a prime Minneapolis location, just minutes from 35W, with seamless access to downtown, the lakes, Minnehaha Pkwy, and more! Step inside and discover a true chef's kitchen - featuring high-end Sub-Zero, Wolf, and Thermador appliances, custom cabinetry, and thoughtful finishes. Upstairs, you'll find two spacious bedrooms, and a 3rd bedroom with a built-in Murphy bed that could double as an office. The full bath is thoughtfully designed for comfort and style, and cedar-lined closets help keep your wardrobe fresh year-round. The unfinished lower level is the perfect location for an amusement room, play area, office and/or exercise room. Last but not least, enjoy the rare convenience of an attached garage - a true find in this area - and unwind on your peaceful private patio, perfect for morning coffee or evening relaxation.
Contact an agent
Home facts
- Year built:1973
- Listing ID #:6795204
- Added:46 day(s) ago
- Updated:November 12, 2025 at 08:55 AM
Rooms and interior
- Bedrooms:3
- Total bathrooms:2
- Full bathrooms:1
- Half bathrooms:1
- Living area:1,731 sq. ft.
Heating and cooling
- Cooling:Central Air
- Heating:Forced Air
Structure and exterior
- Year built:1973
- Building area:1,731 sq. ft.
- Lot area:0.04 Acres
Utilities
- Water:City Water/Connected
- Sewer:City Sewer/Connected
Finances and disclosures
- Price:$245,000
- Price per sq. ft.:$141.54
- Tax amount:$2,613
New listings near 4362 4th Avenue S
- New
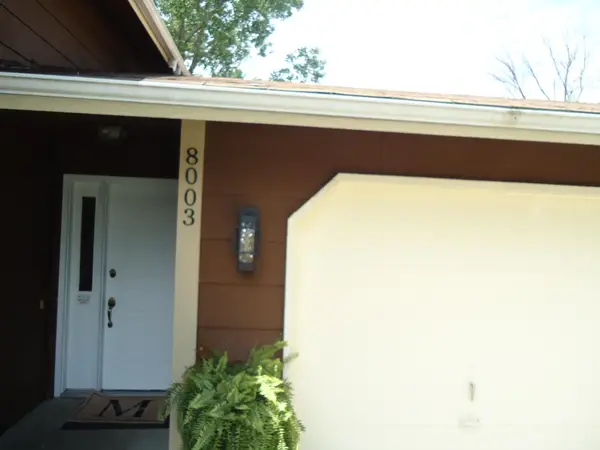 $329,900Active4 beds 2 baths1,850 sq. ft.
$329,900Active4 beds 2 baths1,850 sq. ft.8003 Fairfield Circle, Minneapolis, MN 55444
MLS# 6816801Listed by: CENTURY 21 MARKETLINK REALTY - Coming Soon
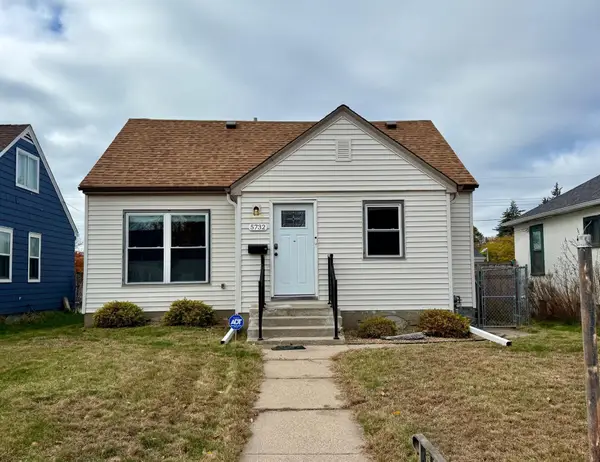 $319,900Coming Soon3 beds 1 baths
$319,900Coming Soon3 beds 1 baths5732 Longfellow Avenue, Minneapolis, MN 55417
MLS# 6816385Listed by: COLDWELL BANKER REALTY - New
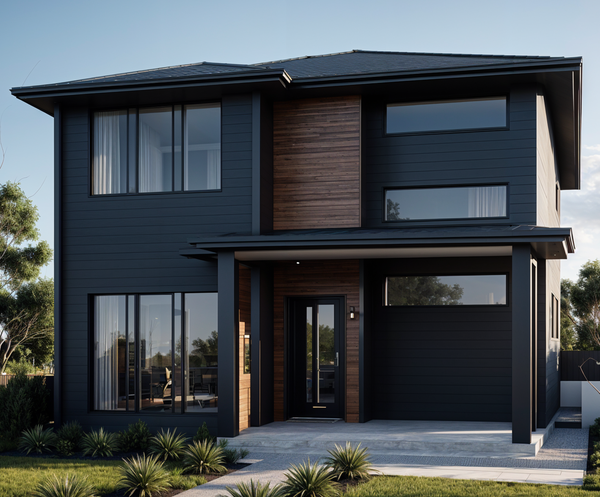 $950,000Active4 beds 4 baths3,148 sq. ft.
$950,000Active4 beds 4 baths3,148 sq. ft.5825 Vincent Avenue S, Minneapolis, MN 55410
MLS# 6809457Listed by: CITYLINE REALTY - New
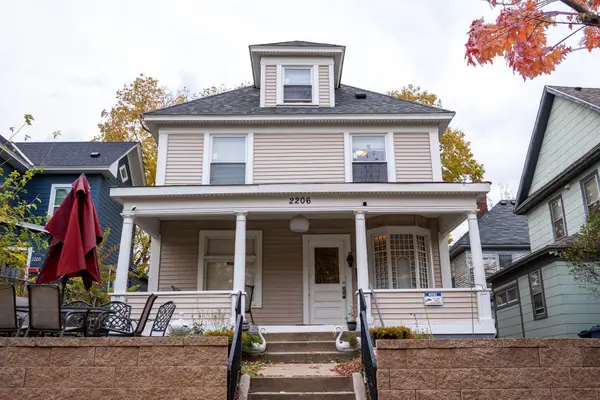 $387,900Active3 beds 3 baths2,496 sq. ft.
$387,900Active3 beds 3 baths2,496 sq. ft.2206 Elliot Avenue, Minneapolis, MN 55404
MLS# 6816595Listed by: NATIONAL REALTY GUILD - New
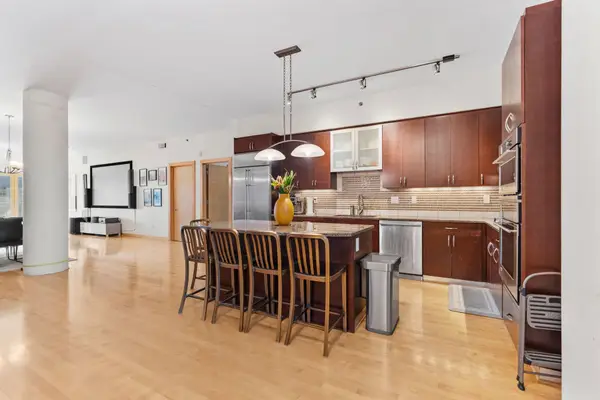 $724,900Active2 beds 2 baths2,311 sq. ft.
$724,900Active2 beds 2 baths2,311 sq. ft.401 N 2nd Street #504, Minneapolis, MN 55401
MLS# 6813195Listed by: P.S. REAL ESTATE, LLC - New
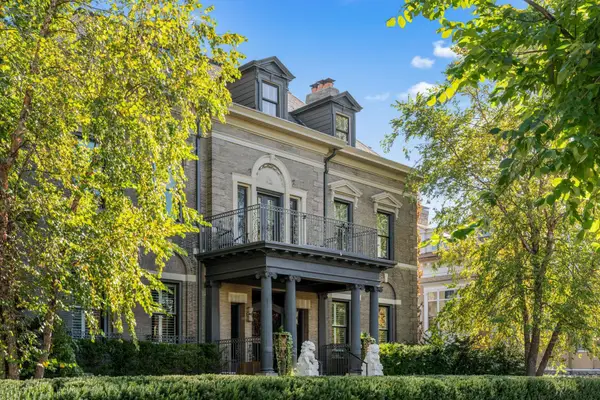 $1,685,000Active11 beds 10 baths13,422 sq. ft.
$1,685,000Active11 beds 10 baths13,422 sq. ft.2201 Pillsbury Avenue S, Minneapolis, MN 55404
MLS# 6816796Listed by: PRUDDEN & COMPANY - New
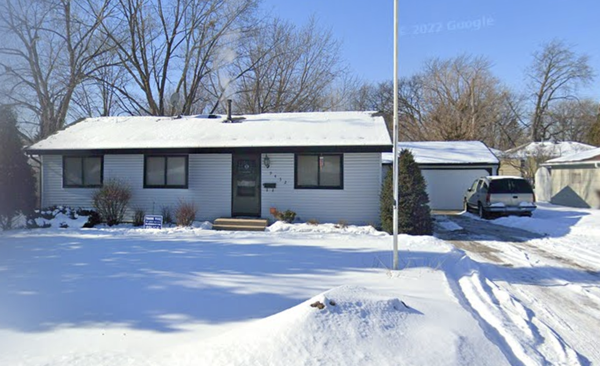 $289,900Active4 beds 1 baths2,080 sq. ft.
$289,900Active4 beds 1 baths2,080 sq. ft.9432 Park Avenue S, Minneapolis, MN 55420
MLS# 6816388Listed by: EXP REALTY - New
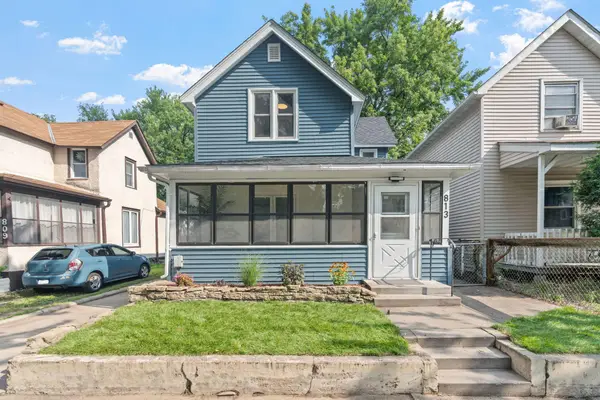 $315,000Active3 beds 2 baths1,209 sq. ft.
$315,000Active3 beds 2 baths1,209 sq. ft.813 26th Avenue Ne, Minneapolis, MN 55418
MLS# 6815405Listed by: KELLER WILLIAMS REALTY INTEGRITY LAKES - Coming SoonOpen Thu, 4 to 6pm
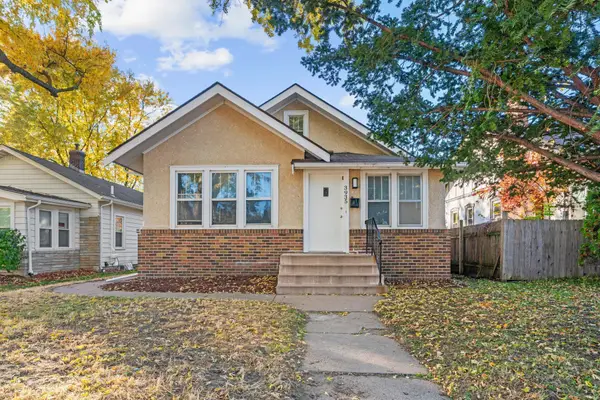 $260,000Coming Soon2 beds 2 baths
$260,000Coming Soon2 beds 2 baths3935 Thomas Avenue N, Minneapolis, MN 55412
MLS# 6815956Listed by: KELLER WILLIAMS REALTY INTEGRITY LAKES - Coming Soon
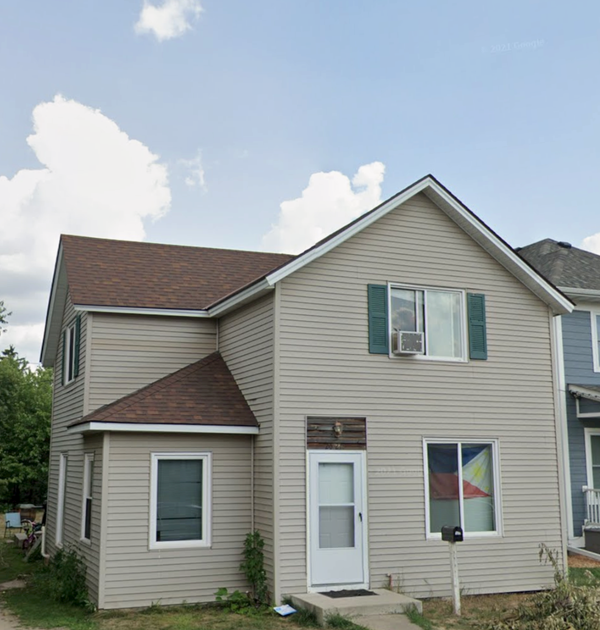 $324,900Coming Soon5 beds 2 baths
$324,900Coming Soon5 beds 2 baths2527 Washington Street Ne, Minneapolis, MN 55418
MLS# 6816026Listed by: REAL BROKER, LLC
