4380 Brookside Court #209, Minneapolis, MN 55436
Local realty services provided by:Better Homes and Gardens Real Estate Advantage One
4380 Brookside Court #209,Minneapolis, MN 55436
$140,000
- 1 Beds
- 1 Baths
- 684 sq. ft.
- Single family
- Active
Upcoming open houses
- Sun, Feb 1512:00 pm - 01:30 pm
Listed by: mary sotanski pagel, john hartmann-green
Office: re/max results
MLS#:6792421
Source:ND_FMAAR
Price summary
- Price:$140,000
- Price per sq. ft.:$204.68
- Monthly HOA dues:$420
About this home
Welcome to your new home! Brand new neutral carpeting, freshly painted interior walls & a newer stove/oven make it easy to move right in & enjoy with n effort on your part. East facing unit captures the morning sun. You need to see to believe the generous bedroom size, informal dining, large living room & more. The 3-season porch/balcony is a nice space to read or relax. How often would you use the indoor pool, sauna, exercise area, & community room? There are books galore & plenty of jigsaw puzzles to help you relax. Todd Park w/ its amenities is just steps from the south building entrance. Seasonal car wash in underground parking spot. Association dues cover all utilities except electric & cable. We also should mention that it is close to shopping, library & more. Don't take our word for it, make plans to see your new home today!!
Contact an agent
Home facts
- Year built:1965
- Listing ID #:6792421
- Added:139 day(s) ago
- Updated:February 10, 2026 at 04:34 PM
Rooms and interior
- Bedrooms:1
- Total bathrooms:1
- Full bathrooms:1
- Living area:684 sq. ft.
Heating and cooling
- Cooling:Wall Unit(s)
- Heating:Baseboard
Structure and exterior
- Roof:Flat
- Year built:1965
- Building area:684 sq. ft.
- Lot area:3.07 Acres
Utilities
- Water:City Water/Connected
- Sewer:City Sewer/Connected
Finances and disclosures
- Price:$140,000
- Price per sq. ft.:$204.68
- Tax amount:$1,633
New listings near 4380 Brookside Court #209
- New
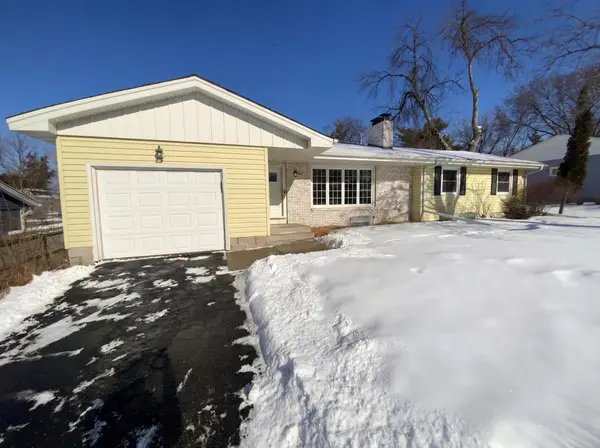 $422,000Active4 beds 2 baths2,261 sq. ft.
$422,000Active4 beds 2 baths2,261 sq. ft.2316 W 97th Street, Minneapolis, MN 55431
MLS# 7020838Listed by: OPENDOOR BROKERAGE, LLC - Coming Soon
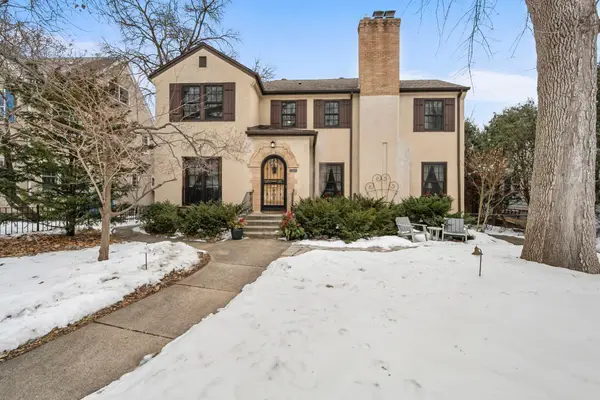 $1,050,000Coming Soon4 beds 3 baths
$1,050,000Coming Soon4 beds 3 baths5325 Upton Avenue S, Minneapolis, MN 55410
MLS# 7005663Listed by: RE/MAX RESULTS - New
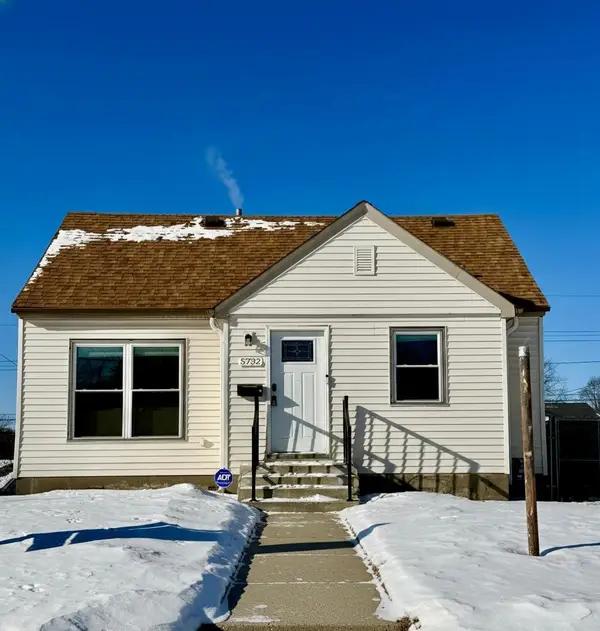 $315,000Active3 beds 1 baths1,030 sq. ft.
$315,000Active3 beds 1 baths1,030 sq. ft.5732 Longfellow Avenue, Minneapolis, MN 55417
MLS# 7020535Listed by: COLDWELL BANKER REALTY - Coming Soon
 $325,000Coming Soon2 beds 1 baths
$325,000Coming Soon2 beds 1 baths2532 32nd Avenue S, Minneapolis, MN 55406
MLS# 7019915Listed by: RE/MAX RESULTS - New
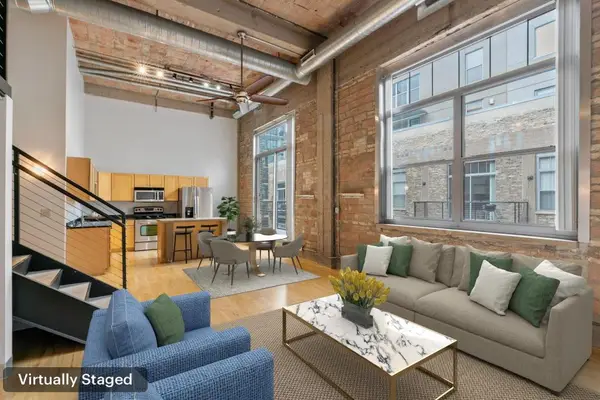 $329,900Active2 beds 2 baths1,099 sq. ft.
$329,900Active2 beds 2 baths1,099 sq. ft.521 S 7th Street #619, Minneapolis, MN 55415
MLS# 7020168Listed by: DRG - New
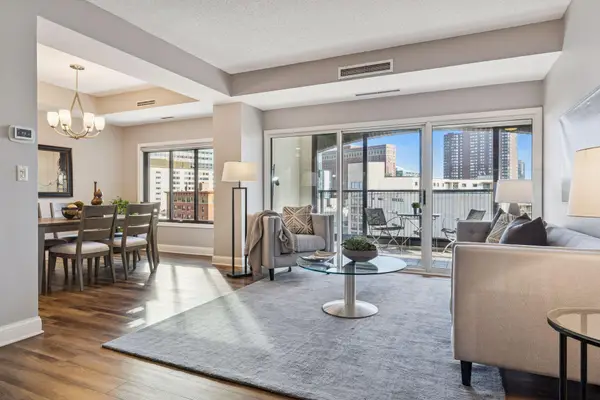 $499,900Active2 beds 2 baths1,805 sq. ft.
$499,900Active2 beds 2 baths1,805 sq. ft.1201 Yale Place #608, Minneapolis, MN 55403
MLS# 7020002Listed by: COLDWELL BANKER REALTY - LAKES - New
 $499,900Active2 beds 2 baths1,805 sq. ft.
$499,900Active2 beds 2 baths1,805 sq. ft.1201 Yale Place #608, Minneapolis, MN 55403
MLS# 7020002Listed by: COLDWELL BANKER REALTY - LAKES - New
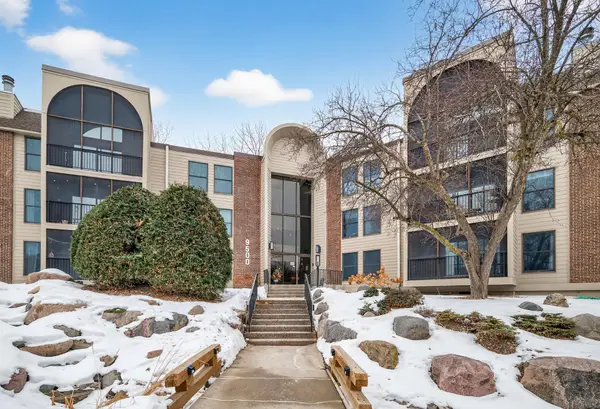 $230,000Active2 beds 2 baths1,334 sq. ft.
$230,000Active2 beds 2 baths1,334 sq. ft.9500 Collegeview Road #112, Minneapolis, MN 55437
MLS# 7009672Listed by: GREEN DOOR GROUP - New
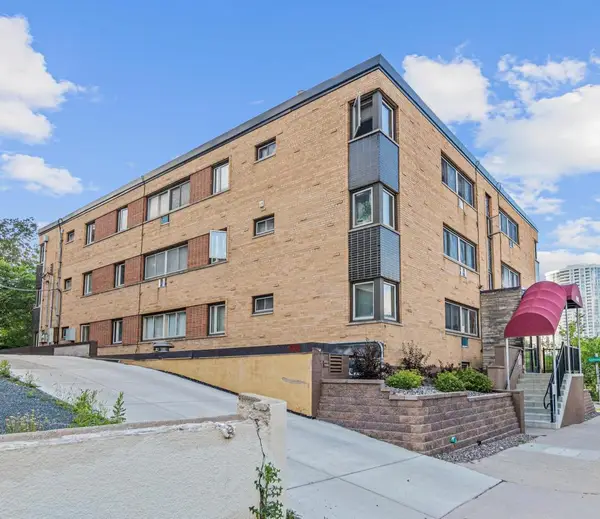 $134,900Active2 beds 1 baths725 sq. ft.
$134,900Active2 beds 1 baths725 sq. ft.1800 Lasalle Avenue #201, Minneapolis, MN 55403
MLS# 7019991Listed by: VERDE REAL ESTATE GROUP - New
 $134,900Active2 beds 1 baths725 sq. ft.
$134,900Active2 beds 1 baths725 sq. ft.1800 Lasalle Avenue #201, Minneapolis, MN 55403
MLS# 7019991Listed by: VERDE REAL ESTATE GROUP

