4401 47th Avenue S, Minneapolis, MN 55406
Local realty services provided by:Better Homes and Gardens Real Estate First Choice
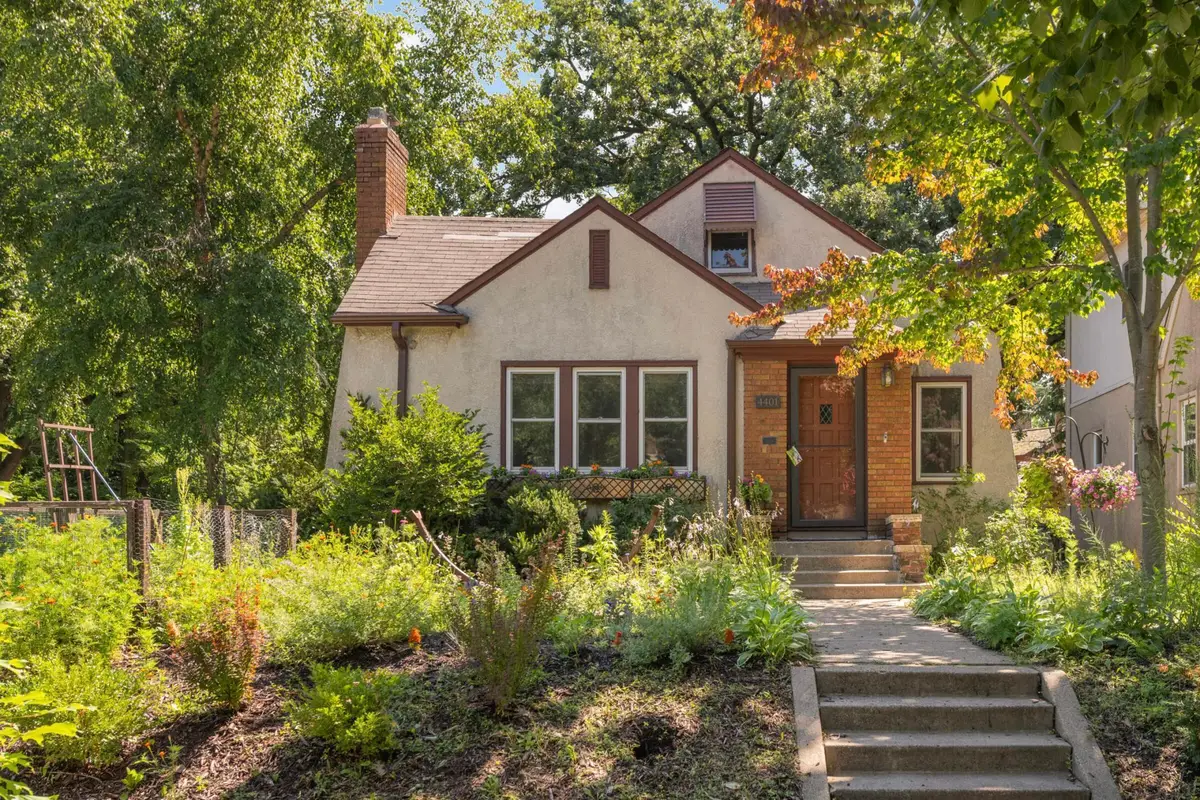
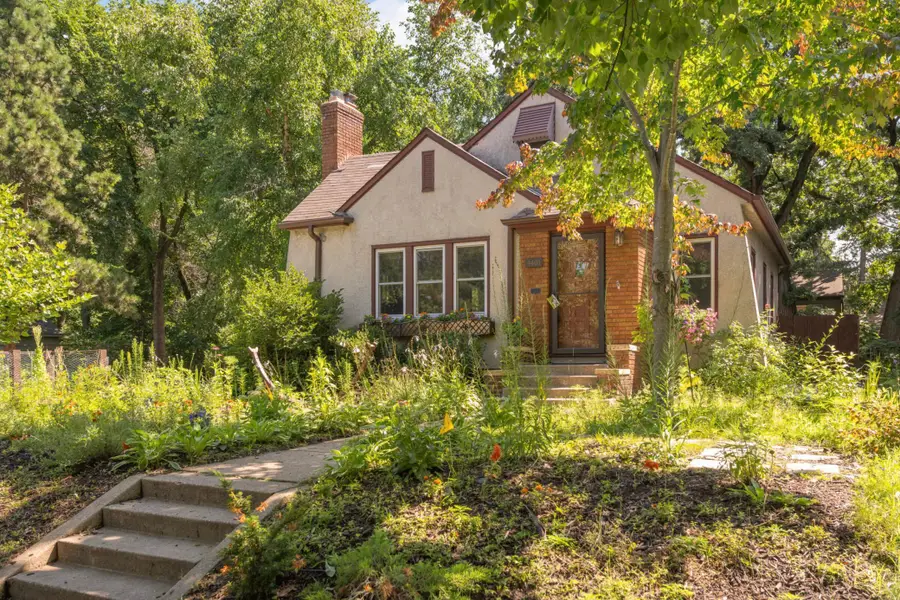
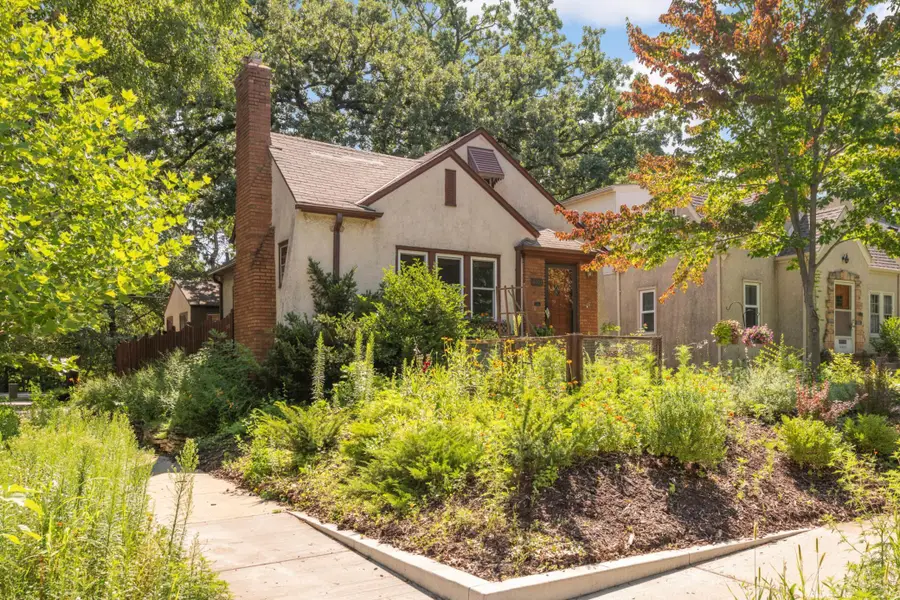
Listed by:chara hedin
Office:keller williams select realty
MLS#:6753475
Source:NSMLS
Price summary
- Price:$499,900
- Price per sq. ft.:$206.4
About this home
You cannot beat the location of this Hiawatha charmer - right in the heart of all that South Minneapolis has to offer! The seller is offering a one-year top tier HSA home warranty on this beauty to add to buyer peace of mind! Steps from the river and the million dollar homes on West River Road, you'll enjoy immediate access to the Winchell trail system and be surrounded by wildlife including eagles, turkeys and barred owls. A brief walk to Minnehaha Park and Falls, Wabun Picnic Area, Sea Salt Restaurant, Hiawatha Golf Course and the shores of Lake Nokomis. This quiet corner lot overlooks the beautiful gardens of Becketwood Cooperative and is just around the corner from the esteemed Minnehaha Academy. The spacious 2 car garage has easy street access and was recently equipped with its own electric panel with the capacity to add an EV charging port! Above the garage you will find a fantastic light filled 480 sq ft bonus room ready and waiting to be your office, gym, yoga space, art studio, or simply a place to watch the amazing sunsets. Inside, this classic home blends character with thoughtful updates. Dramatic archways, hardwood floors and original woodwork along with built-in windows add warmth and personality, while a cozy wood-burning fireplace invites relaxation. Fresh paint in the foyer, dining room and upper level bedroom along with upgraded lighting in the home keep it bright and welcoming. The finished basement features a convenient and cozy gas fireplace, built-in butcher block shelving, ample storage, and the potential to add a bedroom and bath. Step outside to a newly fenced backyard with mature trees and professional landscaping: complete with soil regeneration. The biodiverse garden bursting with herbs and pollinator plants and a fire pit create a peaceful and private setting, perfect for entertaining or simply enjoying some quiet time at home. The neighborhood is alive with community gardens, year-round block parties, vintage shops, cafés, hardware stores, garden centers, and local markets. So many updates in the past few years: gutters and trim replaced, many new windows with custom wood blinds, new garage opener motor, plumbing updates throughout - including both outdoor spouts, furnace cleaning and updates, granite counter in the kitchen and new sinks in both the kitchen and bath which also has updated lighting and vanity. Make this gem your home!
Contact an agent
Home facts
- Year built:1938
- Listing Id #:6753475
- Added:15 day(s) ago
- Updated:August 11, 2025 at 04:52 PM
Rooms and interior
- Bedrooms:3
- Total bathrooms:1
- Full bathrooms:1
- Living area:1,520 sq. ft.
Heating and cooling
- Cooling:Central Air
- Heating:Forced Air
Structure and exterior
- Year built:1938
- Building area:1,520 sq. ft.
Utilities
- Water:City Water - Connected
- Sewer:City Sewer - Connected
Finances and disclosures
- Price:$499,900
- Price per sq. ft.:$206.4
- Tax amount:$4,552 (2025)
New listings near 4401 47th Avenue S
 $425,000Pending3 beds 1 baths1,700 sq. ft.
$425,000Pending3 beds 1 baths1,700 sq. ft.635 Quincy Street Ne, Minneapolis, MN 55413
MLS# 6772692Listed by: DRG- New
 $235,000Active2 beds 2 baths970 sq. ft.
$235,000Active2 beds 2 baths970 sq. ft.3310 Nicollet Avenue #102, Minneapolis, MN 55408
MLS# 6772257Listed by: COLDWELL BANKER REALTY - New
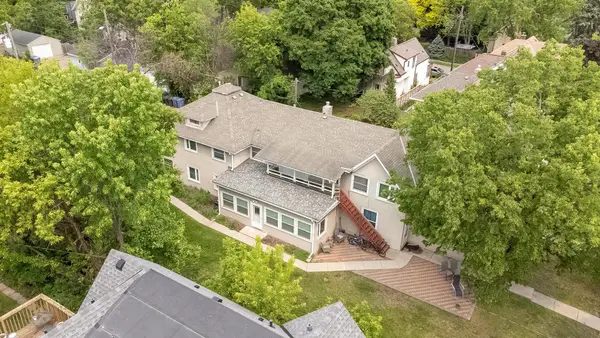 $988,900Active-- beds -- baths4,808 sq. ft.
$988,900Active-- beds -- baths4,808 sq. ft.3912 Blaisdell Avenue S, Minneapolis, MN 55409
MLS# 6772397Listed by: RE/MAX RESULTS - New
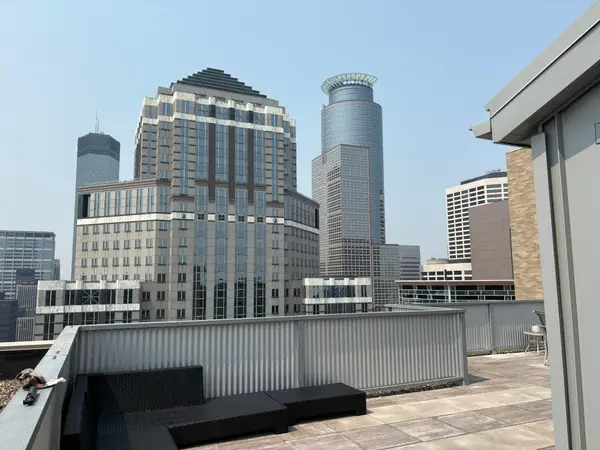 $99,000Active-- beds 1 baths526 sq. ft.
$99,000Active-- beds 1 baths526 sq. ft.431 S 7th Street #2603, Minneapolis, MN 55415
MLS# 6772545Listed by: THEMLSONLINE.COM, INC. - New
 $350,000Active3 beds 3 baths2,566 sq. ft.
$350,000Active3 beds 3 baths2,566 sq. ft.4257 93rd Avenue N, Minneapolis, MN 55443
MLS# 6772470Listed by: BRIDGE REALTY, LLC - New
 $165,000Active2 beds 2 baths990 sq. ft.
$165,000Active2 beds 2 baths990 sq. ft.1331 W 82nd Street #C, Minneapolis, MN 55420
MLS# 6772598Listed by: EDINA REALTY, INC. - Coming Soon
 $299,900Coming Soon3 beds 1 baths
$299,900Coming Soon3 beds 1 baths3746 25th Avenue S, Minneapolis, MN 55406
MLS# 6759913Listed by: EXP REALTY - Coming Soon
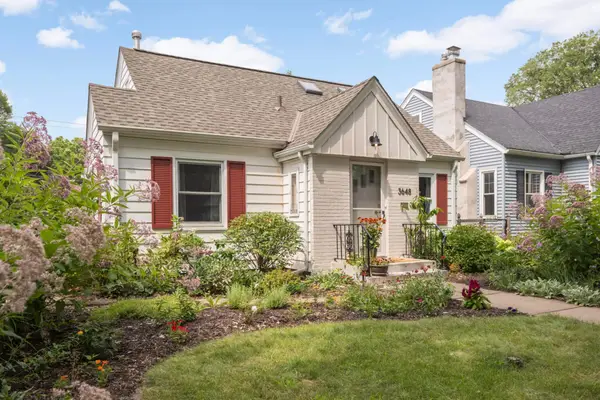 $375,000Coming Soon3 beds 1 baths
$375,000Coming Soon3 beds 1 baths3648 41st Avenue S, Minneapolis, MN 55406
MLS# 6771301Listed by: EDINA REALTY, INC. - New
 $339,900Active3 beds 1 baths1,382 sq. ft.
$339,900Active3 beds 1 baths1,382 sq. ft.5644 Blaisdell Avenue, Minneapolis, MN 55419
MLS# 6771995Listed by: EXP REALTY - New
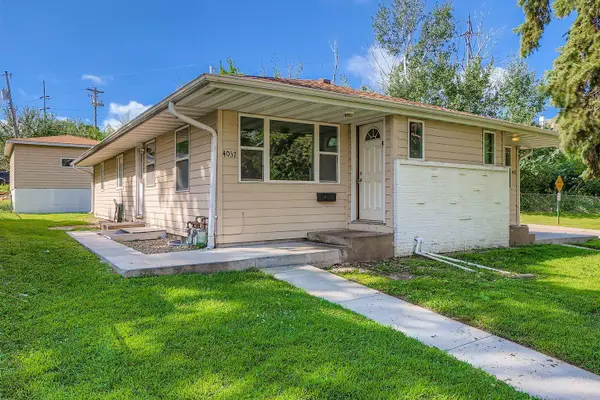 $500,000Active6 beds 4 baths3,168 sq. ft.
$500,000Active6 beds 4 baths3,168 sq. ft.4037 37th Avenue N, Minneapolis, MN 55422
MLS# 6772516Listed by: EXP REALTY
