4402 W Lake Harriet Parkway, Minneapolis, MN 55410
Local realty services provided by:Better Homes and Gardens Real Estate Advantage One
4402 W Lake Harriet Parkway,Minneapolis, MN 55410
$579,900
- 2 Beds
- 2 Baths
- 1,784 sq. ft.
- Single family
- Active
Listed by: david gutierrez
Office: pemberton re
MLS#:6806387
Source:ND_FMAAR
Price summary
- Price:$579,900
- Price per sq. ft.:$325.06
- Monthly HOA dues:$362
About this home
Welcome to this lakefront condo overlooking beautiful Lake Harriet and just a short stroll from the heart of Linden Hills! Built in 1931, this residence radiates old-world charm and timeless character, highlighted by arched walls and wood built-ins that give it warmth and personality.
This rare gem features 2 spacious bedrooms, 1.5 bathrooms, two balconies on the main level, and a private patio on the lower level — perfect for soaking in the breathtaking lake views. The updated kitchen, dedicated dining room, and inviting living room with a cozy fireplace make it ideal for both entertaining and relaxing, while the sun-filled office or reading nook adds the perfect touch of charm.
Located within walking distance to neighborhood favorites like Martina, Sebastian Joe’s, and Bread & Pickle, you’ll enjoy the best of city living with lakeside serenity. This condo is truly a gem in one of Minneapolis’ most desirable locations!
Please note: this second-floor unit is stair-access only, with 32 steps from street level. no elevator.
Contact an agent
Home facts
- Year built:1931
- Listing ID #:6806387
- Added:113 day(s) ago
- Updated:February 10, 2026 at 04:34 PM
Rooms and interior
- Bedrooms:2
- Total bathrooms:2
- Full bathrooms:1
- Half bathrooms:1
- Living area:1,784 sq. ft.
Heating and cooling
- Cooling:Window Unit(s)
Structure and exterior
- Year built:1931
- Building area:1,784 sq. ft.
- Lot area:0.2 Acres
Utilities
- Water:City Water - In Street
- Sewer:City Sewer - In Street
Finances and disclosures
- Price:$579,900
- Price per sq. ft.:$325.06
- Tax amount:$7,167
New listings near 4402 W Lake Harriet Parkway
- New
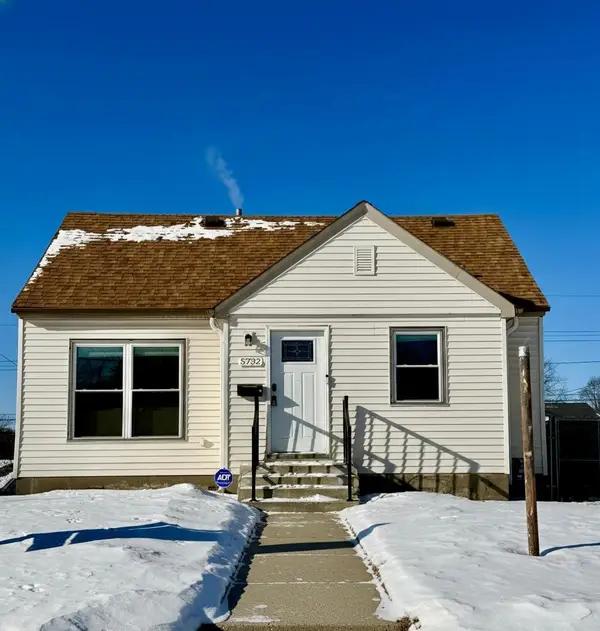 $315,000Active3 beds 1 baths1,030 sq. ft.
$315,000Active3 beds 1 baths1,030 sq. ft.5732 Longfellow Avenue, Minneapolis, MN 55417
MLS# 7020535Listed by: COLDWELL BANKER REALTY - Coming Soon
 $325,000Coming Soon2 beds 1 baths
$325,000Coming Soon2 beds 1 baths2532 32nd Avenue S, Minneapolis, MN 55406
MLS# 7019915Listed by: RE/MAX RESULTS - New
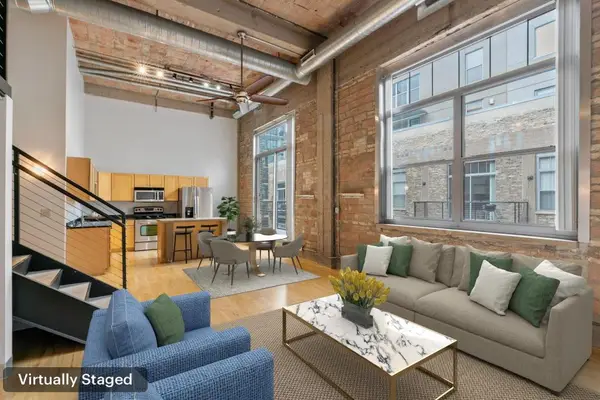 $329,900Active2 beds 2 baths1,099 sq. ft.
$329,900Active2 beds 2 baths1,099 sq. ft.521 S 7th Street #619, Minneapolis, MN 55415
MLS# 7020168Listed by: DRG - New
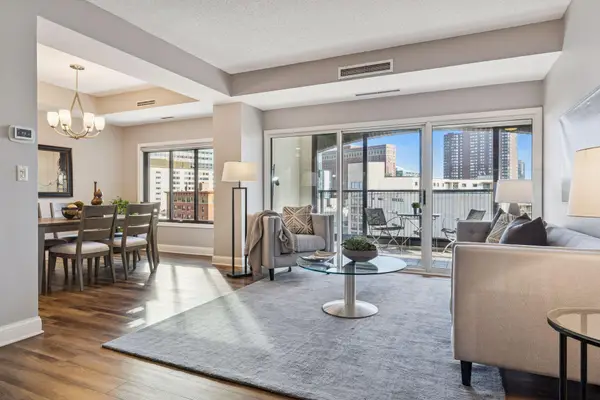 $499,900Active2 beds 2 baths1,805 sq. ft.
$499,900Active2 beds 2 baths1,805 sq. ft.1201 Yale Place #608, Minneapolis, MN 55403
MLS# 7020002Listed by: COLDWELL BANKER REALTY - LAKES - New
 $499,900Active2 beds 2 baths1,805 sq. ft.
$499,900Active2 beds 2 baths1,805 sq. ft.1201 Yale Place #608, Minneapolis, MN 55403
MLS# 7020002Listed by: COLDWELL BANKER REALTY - LAKES - New
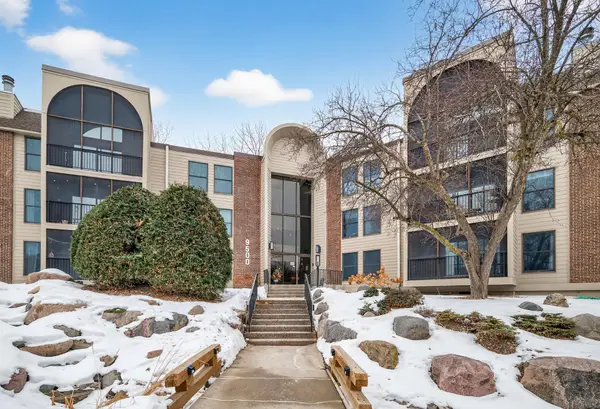 $230,000Active2 beds 2 baths1,334 sq. ft.
$230,000Active2 beds 2 baths1,334 sq. ft.9500 Collegeview Road #112, Minneapolis, MN 55437
MLS# 7009672Listed by: GREEN DOOR GROUP - New
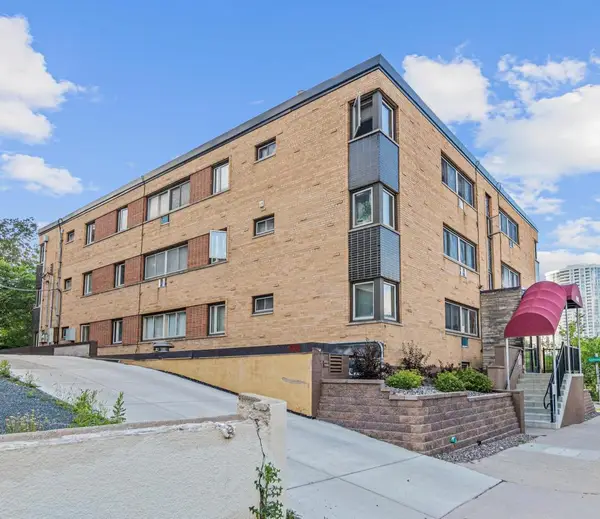 $134,900Active2 beds 1 baths725 sq. ft.
$134,900Active2 beds 1 baths725 sq. ft.1800 Lasalle Avenue #201, Minneapolis, MN 55403
MLS# 7019991Listed by: VERDE REAL ESTATE GROUP - New
 $134,900Active2 beds 1 baths725 sq. ft.
$134,900Active2 beds 1 baths725 sq. ft.1800 Lasalle Avenue #201, Minneapolis, MN 55403
MLS# 7019991Listed by: VERDE REAL ESTATE GROUP - New
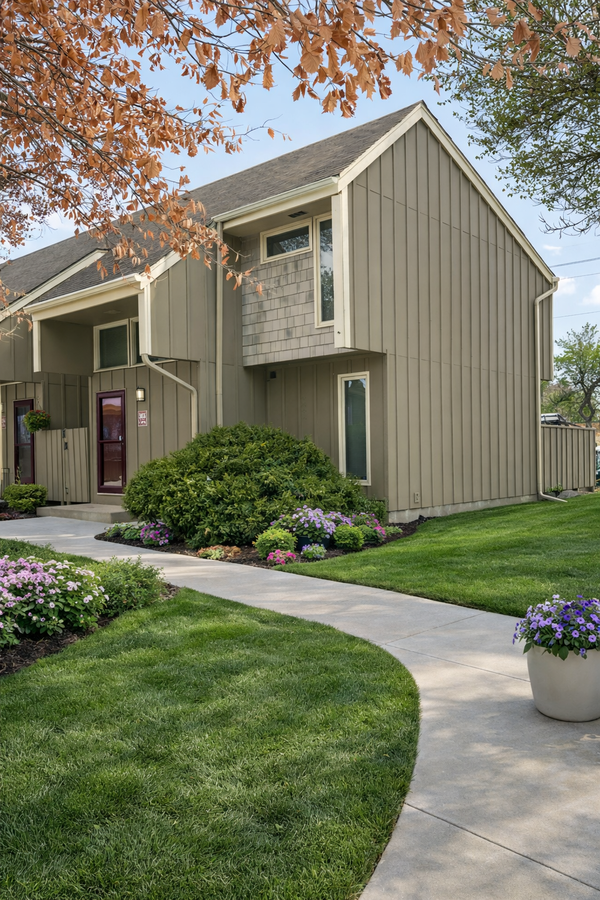 $249,500Active3 beds 2 baths1,411 sq. ft.
$249,500Active3 beds 2 baths1,411 sq. ft.365 E 43rd Street, Minneapolis, MN 55409
MLS# 7019632Listed by: NATIONAL REALTY GUILD - Coming Soon
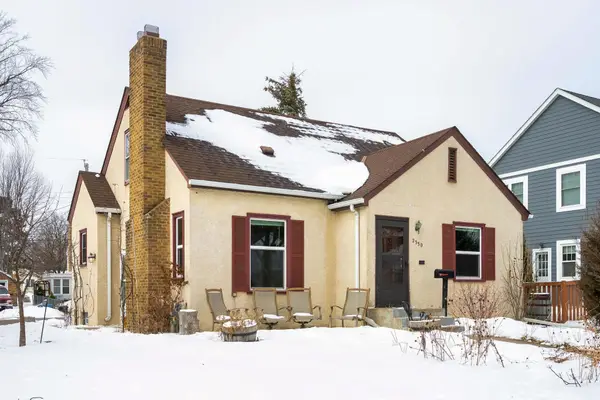 $399,900Coming Soon3 beds 2 baths
$399,900Coming Soon3 beds 2 baths2330 Roosevelt Street Ne, Minneapolis, MN 55418
MLS# 7019965Listed by: EDINA REALTY, INC.

