4407 Curve Avenue, Minneapolis, MN 55424
Local realty services provided by:Better Homes and Gardens Real Estate Advantage One
Listed by:jesse grumdahl
Office:re/max advantage plus
MLS#:6783896
Source:ND_FMAAR
Price summary
- Price:$1,000,000
- Price per sq. ft.:$219.78
About this home
Best value in Morningside! Ideally situated within walking distance to the shops and restaurants of 50th & France, with convenient access to Hwy 100 and 62. This well-appointed house is loaded with features! The main level offers an open layout, perfect for entertaining with a large, inviting living room, and two-story dining room with fireplace. The gourmet kitchen is a chef’s dream with stainless steel appliances, granite countertops, and a butler’s pantry with a second dishwasher, double wall oven, sink, microwave, freezer and tons of storage and counter space. Easily entertain all your guests. The main floor also features a dedicated office with an en-suite bath (possible in-law suite or guest room) and powder room. The refinished walnut floors look amazing. Solid oak doors and trim throughout. Upstairs is truly great. The luxurious primary suite includes a private bath suite with a wet bar, creating a relaxing retreat upstairs. Two additional bedrooms with private ensuite bathrooms, a full laundry room, and a walk-in hallway closet are also located on the upper level. Do not miss the balconies! The lower level is an entertainer's paradise, featuring two additional bedrooms, a spacious family room, and a game room/exercise area. Three-car extra tall garage features 18x10 main overhead door with loft storage area with access from the main level and lower level. A rare opportunity to own a home with this amount of space, style, and an unbeatable location!
Contact an agent
Home facts
- Year built:2010
- Listing ID #:6783896
- Added:1 day(s) ago
- Updated:September 05, 2025 at 03:44 PM
Rooms and interior
- Bedrooms:5
- Total bathrooms:6
- Full bathrooms:4
- Half bathrooms:1
- Living area:4,550 sq. ft.
Heating and cooling
- Cooling:Central Air
- Heating:Forced Air
Structure and exterior
- Year built:2010
- Building area:4,550 sq. ft.
- Lot area:0.21 Acres
Utilities
- Water:City Water/Connected
- Sewer:City Sewer/Connected
Finances and disclosures
- Price:$1,000,000
- Price per sq. ft.:$219.78
- Tax amount:$16,965
New listings near 4407 Curve Avenue
- New
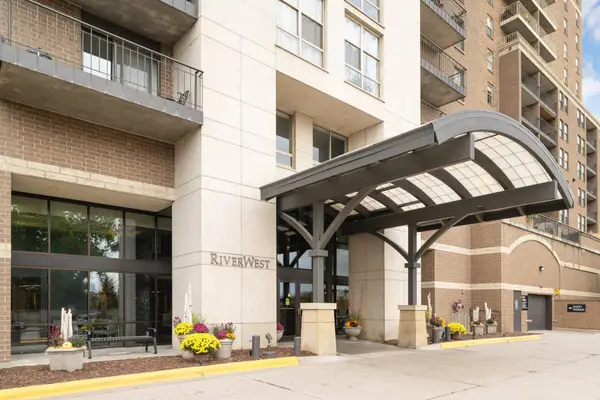 $259,900Active1 beds 1 baths832 sq. ft.
$259,900Active1 beds 1 baths832 sq. ft.401 S 1st Street #1116, Minneapolis, MN 55401
MLS# 6781989Listed by: EXP REALTY - New
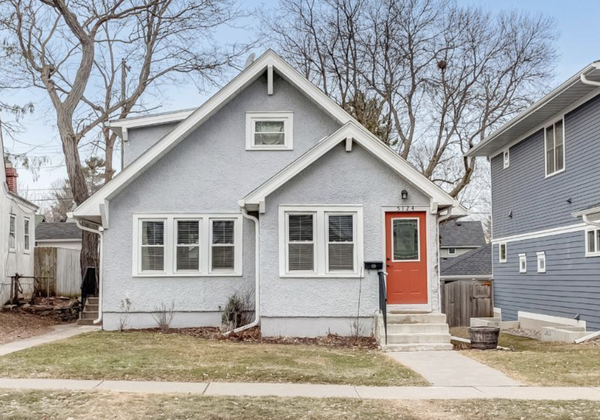 $385,000Active3 beds 2 baths1,324 sq. ft.
$385,000Active3 beds 2 baths1,324 sq. ft.5124 Zenith Avenue S, Minneapolis, MN 55410
MLS# 6777099Listed by: JPW REALTY - New
 $259,900Active1 beds 1 baths832 sq. ft.
$259,900Active1 beds 1 baths832 sq. ft.401 S 1st Street #1116, Minneapolis, MN 55401
MLS# 6781989Listed by: EXP REALTY - New
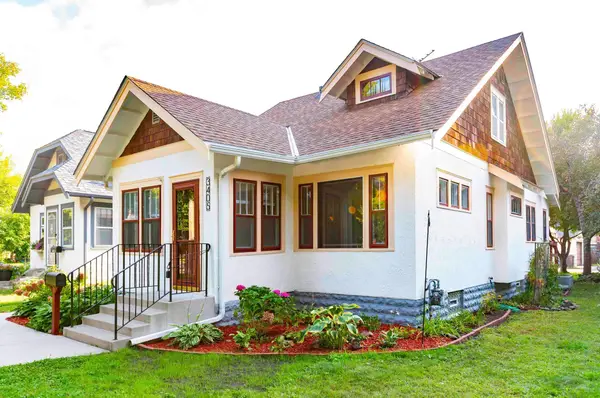 $397,000Active4 beds 2 baths1,221 sq. ft.
$397,000Active4 beds 2 baths1,221 sq. ft.3405 40th Avenue S, Minneapolis, MN 55406
MLS# 6783148Listed by: 123 REALTY - New
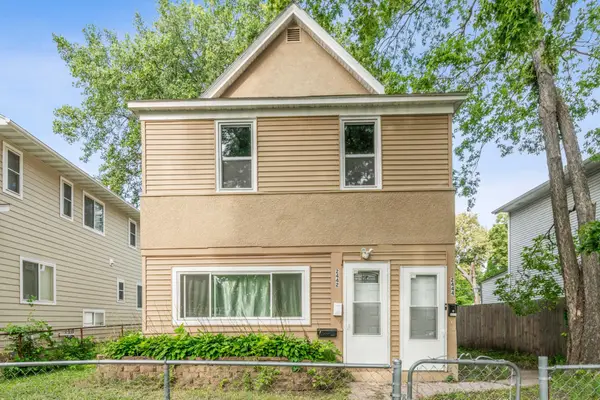 $375,000Active-- beds -- baths2,430 sq. ft.
$375,000Active-- beds -- baths2,430 sq. ft.2442 15th Avenue S, Minneapolis, MN 55404
MLS# 6783474Listed by: RE/MAX RESULTS - New
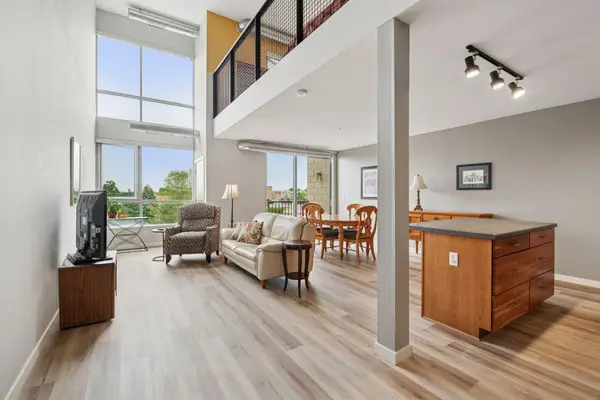 $174,900Active1 beds 1 baths1,057 sq. ft.
$174,900Active1 beds 1 baths1,057 sq. ft.1829 3rd Ave S #212, Minneapolis, MN 55404
MLS# 6783472Listed by: COLDWELL BANKER REALTY - New
 $174,900Active1 beds 1 baths1,057 sq. ft.
$174,900Active1 beds 1 baths1,057 sq. ft.1829 3rd Ave S #212, Minneapolis, MN 55404
MLS# 6783472Listed by: COLDWELL BANKER REALTY - New
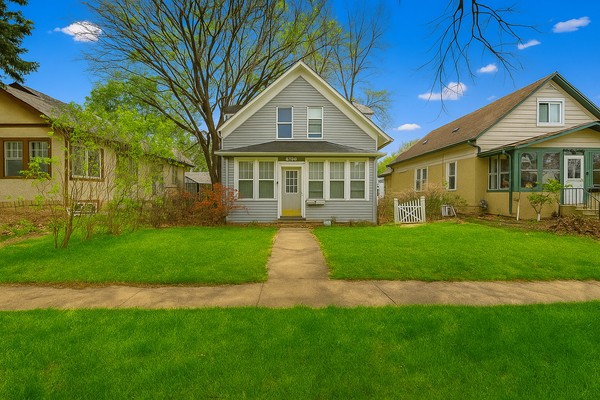 $299,000Active3 beds 2 baths1,258 sq. ft.
$299,000Active3 beds 2 baths1,258 sq. ft.850 22nd Avenue Se, Minneapolis, MN 55414
MLS# 6783806Listed by: EXP REALTY - New
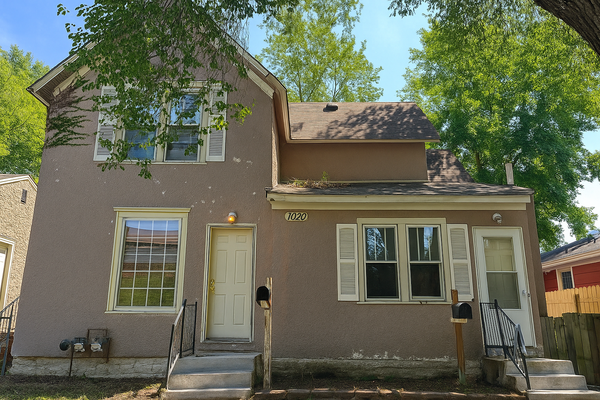 $325,000Active-- beds -- baths2,534 sq. ft.
$325,000Active-- beds -- baths2,534 sq. ft.1070 21st Avenue Se, Minneapolis, MN 55414
MLS# 6783811Listed by: EXP REALTY - New
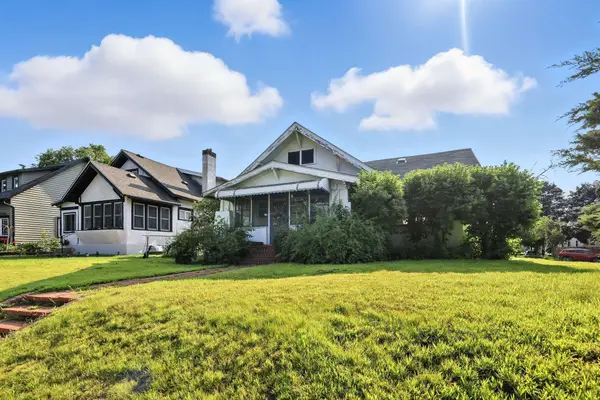 $274,900Active3 beds 1 baths1,618 sq. ft.
$274,900Active3 beds 1 baths1,618 sq. ft.4653 Portland Avenue, Minneapolis, MN 55407
MLS# 6782562Listed by: HOMESTEAD ROAD
