4415 E Lake Harriet Parkway, Minneapolis, MN 55419
Local realty services provided by:Better Homes and Gardens Real Estate First Choice
4415 E Lake Harriet Parkway,Minneapolis, MN 55419
$3,895,000
- 6 Beds
- 9 Baths
- 9,788 sq. ft.
- Single family
- Active
Listed by: berg larsen group - barry berg, berg larsen group - chad m larsen
Office: coldwell banker realty
MLS#:6814735
Source:NSMLS
Price summary
- Price:$3,895,000
- Price per sq. ft.:$381.53
About this home
One of Lake Harriet’s finest homes, set on an exceptional 0.7 acre site with commanding sunset views. Large level rear and side yard with extensive terracing, ideal for entertaining and quiet enjoyment. The grand reception hall features the handsome main staircase and opens both to the wainscoted library/study and the generous living room with hardwood floors, fireplace, plaster beamed ceilings, and wrought iron French windows. With French doors to the rear yard, the marble floored formal dining room includes display cabinetry and fine detailing. One of the special pleasures of this floor is the barrel vaulted garden room with original custom tile floors. It leads through the pantry, also featuring custom floor tiling and extensive storage, to the center island kitchen with stone floors, newer cabinets, and top-of-the-line appliances including separate Subzero frig & freezer, 6-burner gas range, double ovens, 2 dishwashers, grill, warming oven and microwave. Adjoining the kitchen are the barrel vaulted main level family room and breakfast area, also with stone floors, gas fireplace, new south window wall to the yard & ¾ bath. The rear mudroom with stone floors and 6 individual lockers adjoins the triple heated garage and provides access through a curved staircase to an upper level guest apartment with large bedroom/living room, full bath and separate stacked laundry. The 2nd floor includes separate office plus 4 bedrooms, each with private bath, including the generous primary suite with lake facing BR, separate sitting room, full bath and separate his & hers walk in closets. The finished lower level offers billiards room, 2nd family room with fireplace and dry bar, office, ½ bath, plus apartment with kitchenette, BR & bath. Additional amenities include walled rear yard, driveway with delivery entrance, main level side hall with additional ½ bath, riding elevators/chairs on rear stairs and stairs to 2nd floor guest apartment, dual staircases to 2nd floor and lower level in main home, 2nd floor staircase to roof.
Contact an agent
Home facts
- Year built:1927
- Listing ID #:6814735
- Added:5 day(s) ago
- Updated:November 13, 2025 at 05:43 AM
Rooms and interior
- Bedrooms:6
- Total bathrooms:9
- Full bathrooms:5
- Half bathrooms:2
- Living area:9,788 sq. ft.
Heating and cooling
- Cooling:Central Air, Ductless Mini-Split
- Heating:Boiler, Hot Water
Structure and exterior
- Roof:Flat
- Year built:1927
- Building area:9,788 sq. ft.
- Lot area:0.63 Acres
Utilities
- Water:City Water - Connected
- Sewer:City Sewer - Connected
Finances and disclosures
- Price:$3,895,000
- Price per sq. ft.:$381.53
- Tax amount:$55,054 (2025)
New listings near 4415 E Lake Harriet Parkway
- Coming Soon
 $354,000Coming Soon3 beds 1 baths
$354,000Coming Soon3 beds 1 baths4416 30th Avenue S, Minneapolis, MN 55406
MLS# 6816921Listed by: CH REALTY LLC - New
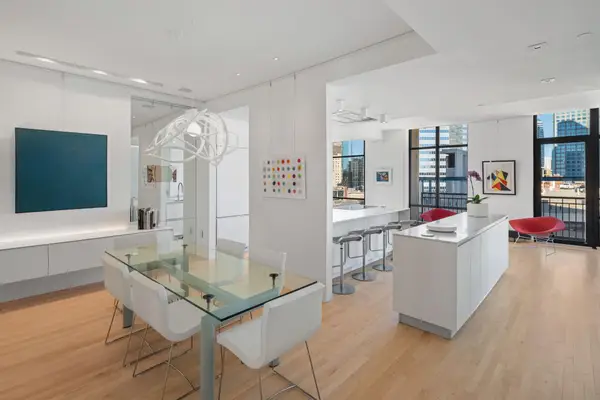 $650,000Active1 beds 2 baths1,441 sq. ft.
$650,000Active1 beds 2 baths1,441 sq. ft.201 S 11th Street #830, Minneapolis, MN 55403
MLS# 6807804Listed by: KELLER WILLIAMS REALTY INTEGRITY LAKES - Coming Soon
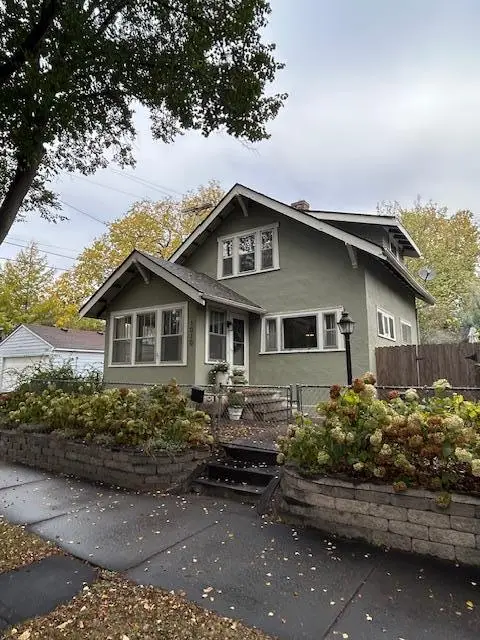 $395,000Coming Soon3 beds 2 baths
$395,000Coming Soon3 beds 2 baths1010 W 33rd Street, Minneapolis, MN 55408
MLS# 6815459Listed by: EDINA REALTY, INC. - New
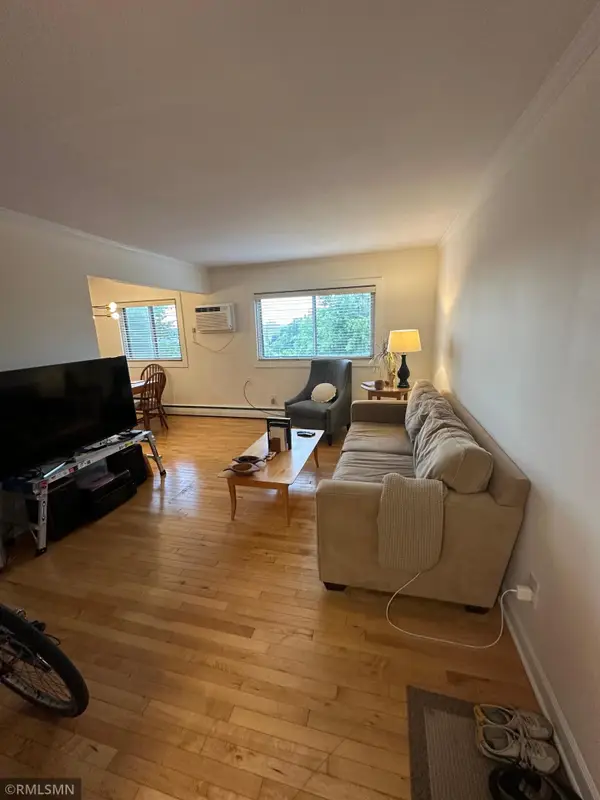 $125,000Active1 beds 1 baths1,175 sq. ft.
$125,000Active1 beds 1 baths1,175 sq. ft.440 Ridgewood Avenue #203, Minneapolis, MN 55403
MLS# 6816031Listed by: REGENCY REAL ESTATE SERVICES - New
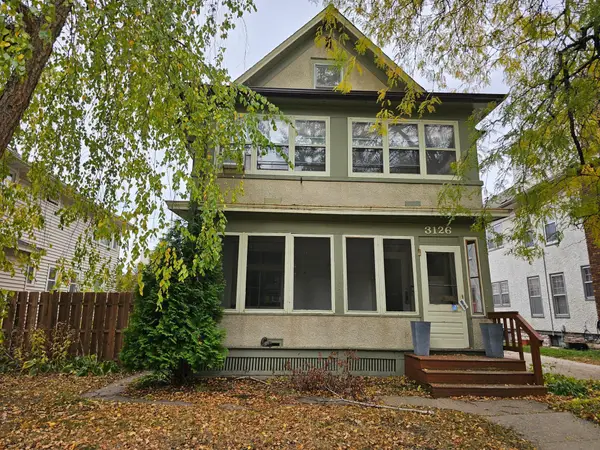 $649,900Active-- beds -- baths2,710 sq. ft.
$649,900Active-- beds -- baths2,710 sq. ft.3126 Emerson Avenue S, Minneapolis, MN 55408
MLS# 6816329Listed by: STEPPING STONE BROKERS LLC - New
 $499,900Active3 beds 2 baths1,503 sq. ft.
$499,900Active3 beds 2 baths1,503 sq. ft.4428 Aldrich Avenue S, Minneapolis, MN 55419
MLS# 6816745Listed by: RE/MAX ADVANTAGE PLUS - New
 $399,000Active1 beds 1 baths1,010 sq. ft.
$399,000Active1 beds 1 baths1,010 sq. ft.100 3rd Ave S #1801, Minneapolis, MN 55401
MLS# 6816793Listed by: PROSPECT REALTY, LLC - New
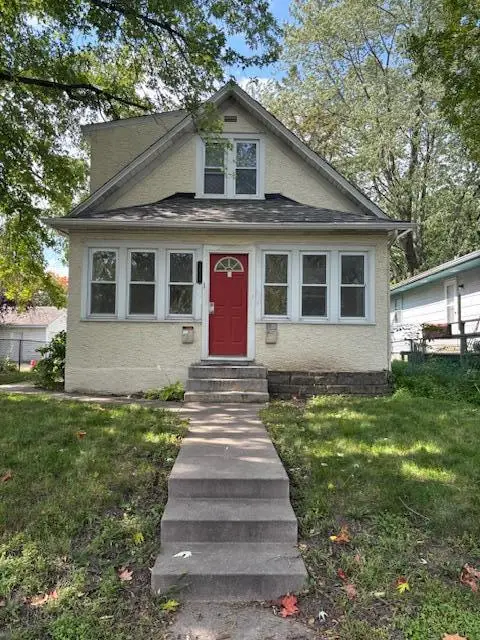 $335,000Active-- beds -- baths1,052 sq. ft.
$335,000Active-- beds -- baths1,052 sq. ft.3646 3rd Street Ne, Minneapolis, MN 55418
MLS# 6817035Listed by: NATIONAL REALTY GUILD - New
 $124,900Active1 beds 1 baths708 sq. ft.
$124,900Active1 beds 1 baths708 sq. ft.3150 Excelsior Boulevard #109, Minneapolis, MN 55416
MLS# 6817043Listed by: EXP REALTY - New
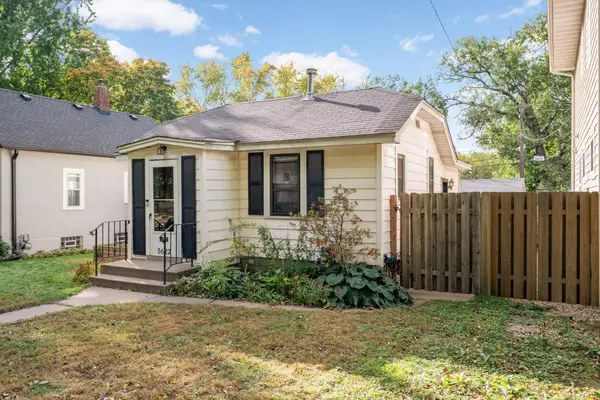 $299,900Active2 beds 2 baths854 sq. ft.
$299,900Active2 beds 2 baths854 sq. ft.5622 1st Avenue S, Minneapolis, MN 55419
MLS# 6817049Listed by: RE/MAX RESULTS
