4430 W Lake Harriet Parkway #405, Minneapolis, MN 55410
Local realty services provided by:Better Homes and Gardens Real Estate First Choice
4430 W Lake Harriet Parkway #405,Minneapolis, MN 55410
$182,500
- - Beds
- 1 Baths
- 400 sq. ft.
- Condominium
- Active
Listed by:james sanchez, gri
Office:white bear lake realty
MLS#:6781648
Source:NSMLS
Price summary
- Price:$182,500
- Price per sq. ft.:$456.25
- Monthly HOA dues:$260
About this home
Welcome to the “Tree Top Home” – Quintessential Lake Harriet Living. As the saying goes, location is key, and this charming condominium delivers on every front. Nestled above the treetops overlooking Lake Harriet, this unique studio offers the perfect blend of serenity, convenience, and access to the best of the Twin Cities. Step out your front door and you're instantly connected to miles of scenic walking, running, and biking trails that link the entire Chain of Lakes. Stroll to the Lake Harriet Bandshell for year-round concerts and events, or wander into Linden Hills for award-winning dining, local cafés, breweries, and boutique shopping all within walking distance from your front door. Just a short drive brings you to the cultural heartbeat of the city: the Minneapolis Institute of Art, Walker Art Center, and Guthrie Theater. With an easy commute to Uptown and just minutes from Downtown Minneapolis, this home is ideally situated for both relaxation and urban exploration. Inside, the condo lives larger than its footprint. Thoughtfully designed with modern touches, you'll find: A functional kitchen featuring birch cabinetry, Corian countertops, granite backsplash, and a compact dishwasher, Luxury vinyl plank flooring for style and durability, generous walk-in closet with built-in storage, plus additional built-in dresser, spacious full bathroom with tiled shower surround and tiled floor. The current owner affectionately calls it the “Tree Top Home”, thanks to the peaceful southerly views and seasonal glimpses of the lake to the east—especially magical during the winter months. Whether you're looking for a pied-à-terre, a weekend getaway, a cabin alternative, or simply a low-maintenance studio to avoid daily commuting, this home offers flexibility and charm in one of the most desirable locations in the Twin Cities. Don’t miss this opportunity—rarely does a spot like this come available.
Contact an agent
Home facts
- Year built:1958
- Listing ID #:6781648
- Added:40 day(s) ago
- Updated:October 15, 2025 at 02:43 PM
Rooms and interior
- Total bathrooms:1
- Full bathrooms:1
- Living area:400 sq. ft.
Heating and cooling
- Cooling:Wall Unit(s)
- Heating:Baseboard, Radiant
Structure and exterior
- Roof:Flat
- Year built:1958
- Building area:400 sq. ft.
- Lot area:0.17 Acres
Utilities
- Water:City Water - Connected
- Sewer:City Sewer - Connected
Finances and disclosures
- Price:$182,500
- Price per sq. ft.:$456.25
- Tax amount:$2,342 (2025)
New listings near 4430 W Lake Harriet Parkway #405
- Coming Soon
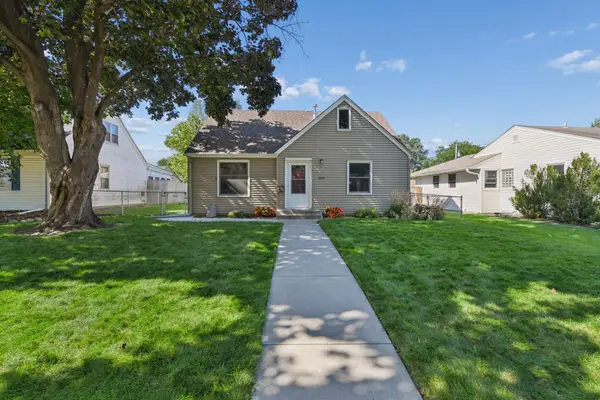 $339,900Coming Soon2 beds 1 baths
$339,900Coming Soon2 beds 1 baths5936 Queen Avenue S, Minneapolis, MN 55410
MLS# 6803506Listed by: COLDWELL BANKER REALTY - Coming Soon
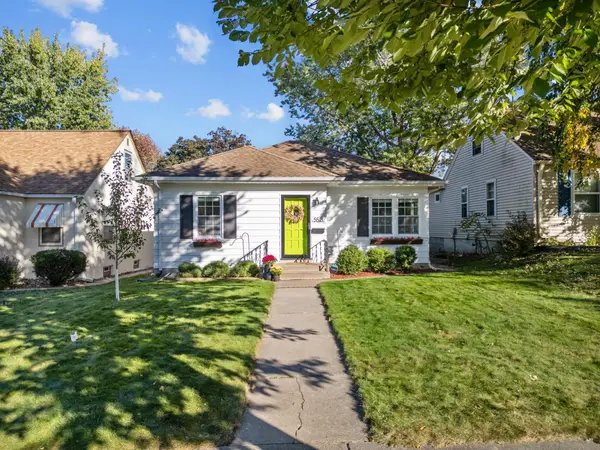 $424,900Coming Soon3 beds 2 baths
$424,900Coming Soon3 beds 2 baths5521 24th Avenue S, Minneapolis, MN 55417
MLS# 6803681Listed by: REAL BROKER, LLC - Coming Soon
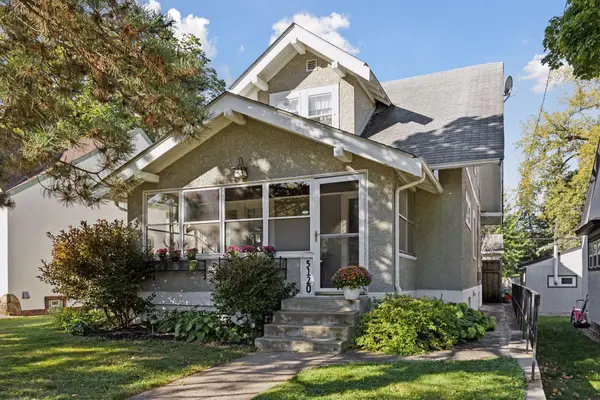 $589,000Coming Soon3 beds 2 baths
$589,000Coming Soon3 beds 2 baths5120 Russell Avenue S, Minneapolis, MN 55410
MLS# 6804533Listed by: COMPASS - New
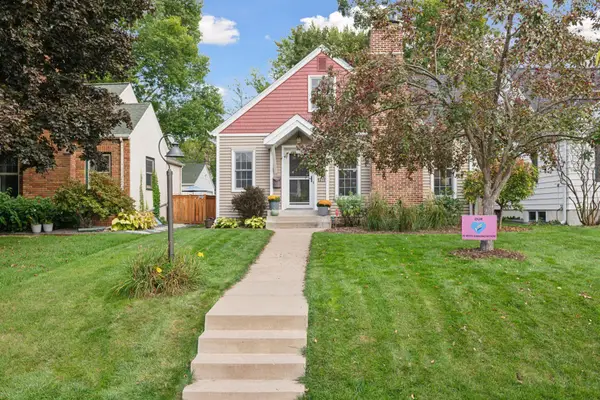 $599,000Active3 beds 2 baths1,909 sq. ft.
$599,000Active3 beds 2 baths1,909 sq. ft.5629 Emerson Avenue S, Minneapolis, MN 55419
MLS# 6804768Listed by: EDINA REALTY, INC. - New
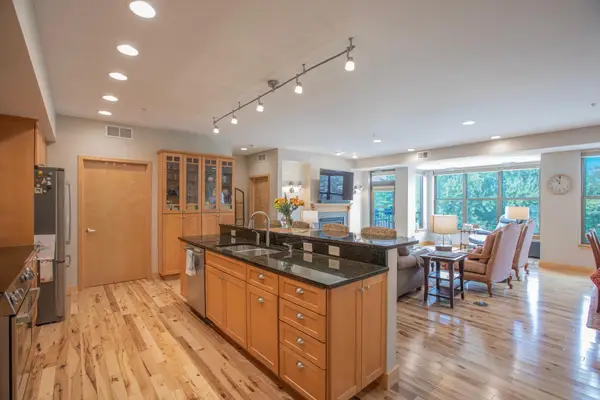 $399,999Active2 beds 2 baths1,758 sq. ft.
$399,999Active2 beds 2 baths1,758 sq. ft.4500 Chicago Avenue #304, Minneapolis, MN 55407
MLS# 6804819Listed by: COLDWELL BANKER REALTY - New
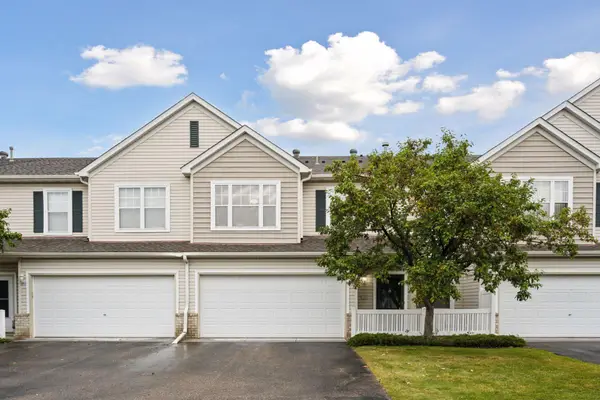 $315,000Active2 beds 3 baths1,405 sq. ft.
$315,000Active2 beds 3 baths1,405 sq. ft.5050 Holly Lane N #803, Minneapolis, MN 55446
MLS# 6804501Listed by: EDINA REALTY, INC. - New
 $399,999Active2 beds 2 baths1,758 sq. ft.
$399,999Active2 beds 2 baths1,758 sq. ft.4500 Chicago Avenue #304, Minneapolis, MN 55407
MLS# 6804819Listed by: COLDWELL BANKER REALTY - Coming Soon
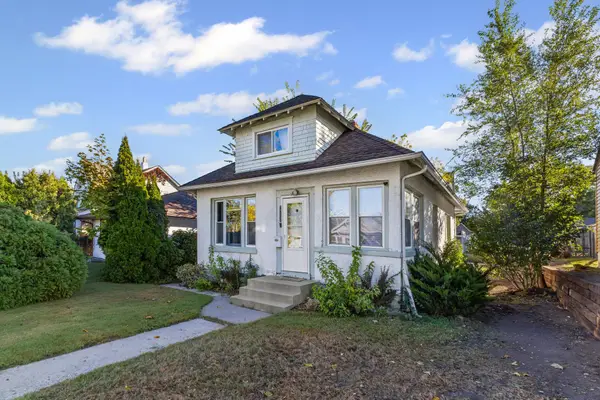 $199,900Coming Soon2 beds 1 baths
$199,900Coming Soon2 beds 1 baths3750 Colfax Avenue N, Minneapolis, MN 55412
MLS# 6803408Listed by: PEMBERTON RE - Coming Soon
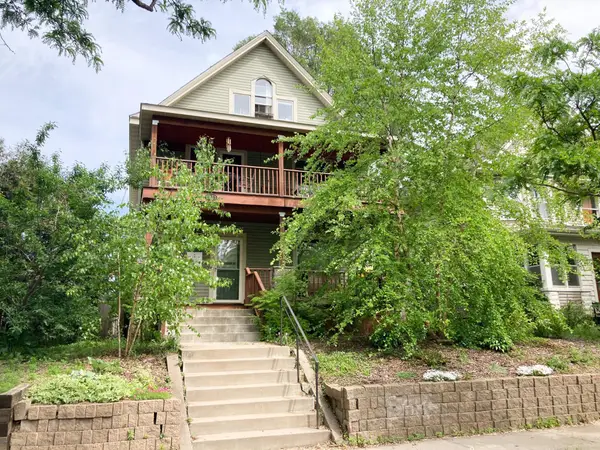 $350,000Coming Soon-- beds -- baths
$350,000Coming Soon-- beds -- baths2633 15th Avenue S, Minneapolis, MN 55407
MLS# 6803687Listed by: RE/MAX RESULTS - New
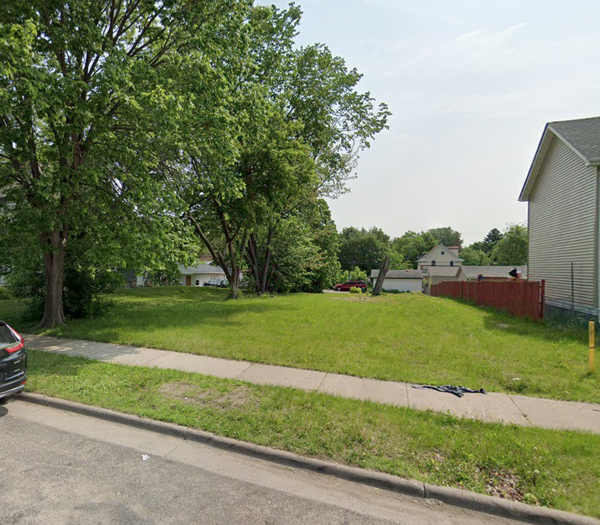 $34,900Active0.18 Acres
$34,900Active0.18 Acres2314 Dupont Avenue N, Minneapolis, MN 55411
MLS# 6804657Listed by: LPT REALTY, LLC
