4507 5th Street Ne, Minneapolis, MN 55421
Local realty services provided by:Better Homes and Gardens Real Estate Advantage One
4507 5th Street Ne,Minneapolis, MN 55421
$285,000
- 3 Beds
- 2 Baths
- 1,750 sq. ft.
- Single family
- Active
Listed by:katherine young
Office:exp realty
MLS#:6775534
Source:ND_FMAAR
Price summary
- Price:$285,000
- Price per sq. ft.:$162.86
About this home
Tucked on a beautiful residential street lined with mature trees and lush landscaping, this Columbia Heights charmer offers 3 bedrooms, 2 bathrooms, and just over 1,600 square feet of inviting living space. A flowing concrete walkway, white picket fence, and welcoming front door set the tone before you even step inside. Once you do, you’ll instantly notice the natural light that fills the space, highlighting a bright kitchen with a window over the sink and a cozy corner breakfast nook. The main floor includes two bedrooms and a full bathroom, while the upstairs loft bedroom provides extra storage and flexibility. The finished lower level extends your living space with a comfortable family room, additional bathroom, flex area, and laundry room with double utility sink. Outside, the backyard is an entertainer’s dream with a built-in grill, detached one-car garage, and a private patio shaded by greenery - perfect for relaxing or hosting summer gatherings. This home’s location offers the best of both worlds: a quiet neighborhood feel with quick access to everything you need. You’re just minutes from grocery options like Aldi, Cub, and Hy-Vee, and a short drive to Columbia Golf Club and Lucky Shots Pickleball Club. Columbia Heights boasts 15 city parks, including LaBelle and Silverwood for nature lovers and Columbia Park for golfing, picnics, and off-leash fun for dogs. With easy access to Highways 94, 694, and 65, you’ll reach downtown Minneapolis in 15 minutes and downtown St. Paul in 20. Add in a wide variety of restaurants, breweries, and local favorites like La Casita Mexican Restaurant, Roman’s Café, and Community Grounds Coffee Shop, and you’ll find everything you need right at your doorstep! This is a home where convenience, comfort, and community truly come together - don’t miss the chance to experience it for yourself. Schedule your showing today!
Contact an agent
Home facts
- Year built:1942
- Listing ID #:6775534
- Added:1 day(s) ago
- Updated:September 04, 2025 at 09:45 PM
Rooms and interior
- Bedrooms:3
- Total bathrooms:2
- Full bathrooms:1
- Half bathrooms:1
- Living area:1,750 sq. ft.
Heating and cooling
- Cooling:Central Air
- Heating:Forced Air
Structure and exterior
- Year built:1942
- Building area:1,750 sq. ft.
- Lot area:0.17 Acres
Utilities
- Water:City Water/Connected
- Sewer:City Sewer/Connected
Finances and disclosures
- Price:$285,000
- Price per sq. ft.:$162.86
- Tax amount:$3,492
New listings near 4507 5th Street Ne
- New
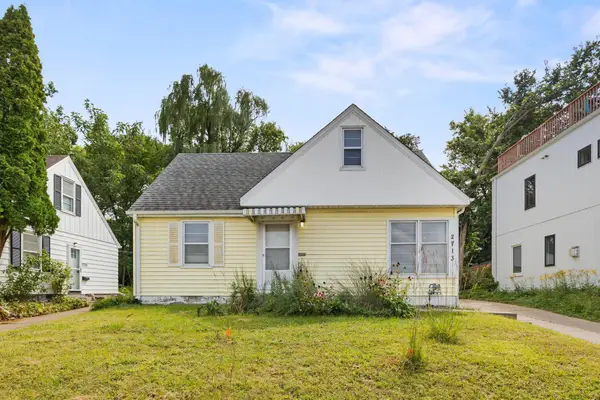 $380,000Active2 beds 3 baths1,245 sq. ft.
$380,000Active2 beds 3 baths1,245 sq. ft.2713 Glenwood Avenue, Minneapolis, MN 55405
MLS# 6732555Listed by: HOMETOWN REALTY, INC - Coming SoonOpen Fri, 5 to 6pm
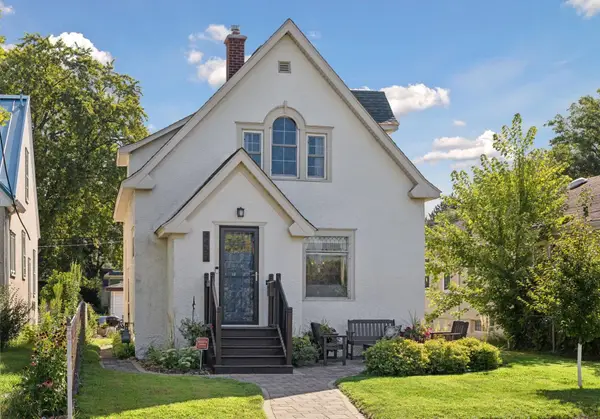 $375,000Coming Soon3 beds 2 baths
$375,000Coming Soon3 beds 2 baths4453 28th Avenue S, Minneapolis, MN 55406
MLS# 6781104Listed by: RE/MAX RESULTS - New
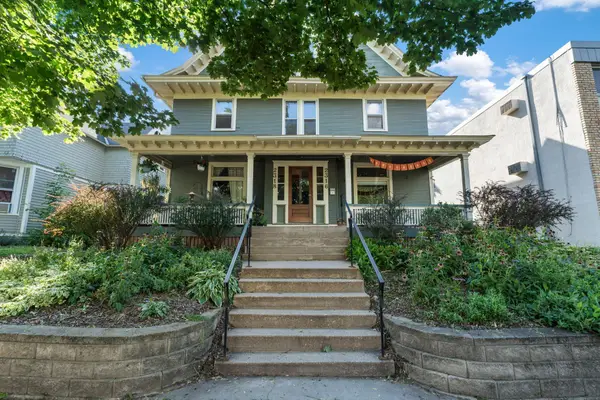 $849,000Active11 beds 5 baths7,470 sq. ft.
$849,000Active11 beds 5 baths7,470 sq. ft.2316-18 Aldrich Avenue S, Minneapolis, MN 55405
MLS# 6779599Listed by: LAKES AREA REALTY - New
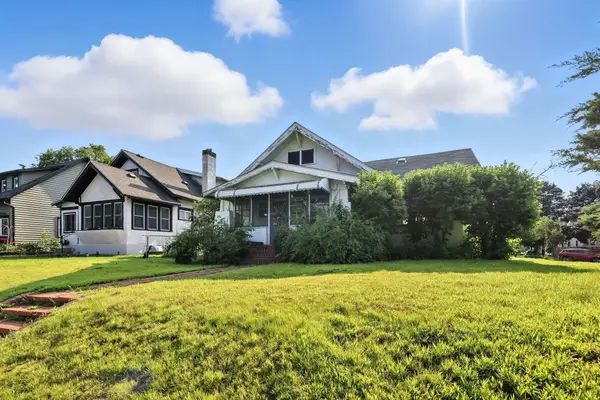 $274,900Active3 beds 1 baths2,780 sq. ft.
$274,900Active3 beds 1 baths2,780 sq. ft.4653 Portland Avenue, Minneapolis, MN 55407
MLS# 6782562Listed by: HOMESTEAD ROAD - New
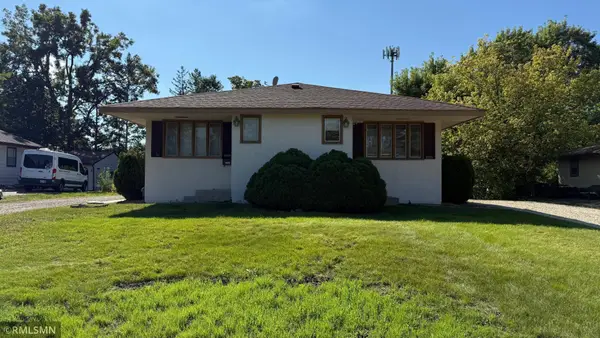 $410,000Active4 beds 2 baths3,168 sq. ft.
$410,000Active4 beds 2 baths3,168 sq. ft.3933 Oregon Avenue N, Minneapolis, MN 55427
MLS# 6782928Listed by: FOUNDATIONAL REALTY - New
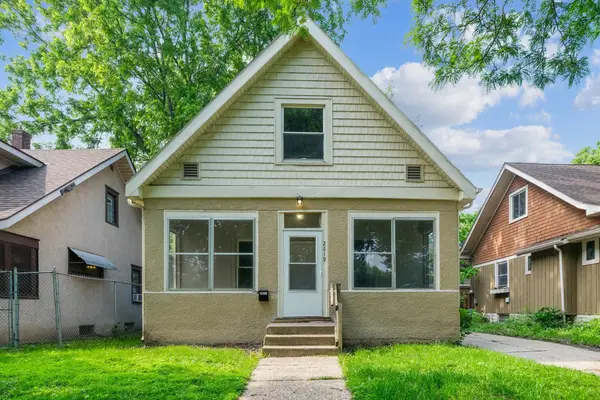 $214,900Active3 beds 1 baths2,068 sq. ft.
$214,900Active3 beds 1 baths2,068 sq. ft.2619 23rd Avenue N, Minneapolis, MN 55411
MLS# 6783494Listed by: RE/MAX RESULTS - Coming SoonOpen Sat, 12 to 1:30pm
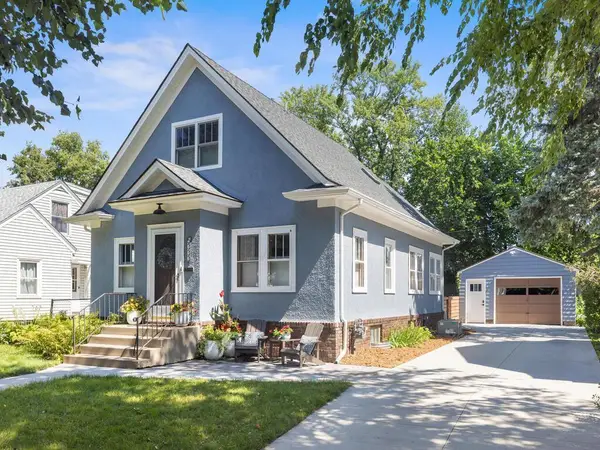 $450,000Coming Soon2 beds 2 baths
$450,000Coming Soon2 beds 2 baths5333 Aldrich Avenue S, Minneapolis, MN 55419
MLS# 6762576Listed by: EDINA REALTY, INC. - Coming Soon
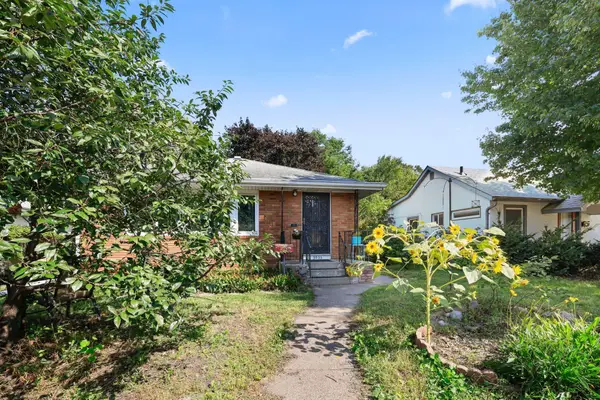 $315,000Coming Soon3 beds 2 baths
$315,000Coming Soon3 beds 2 baths3035 Grand Street Ne, Minneapolis, MN 55418
MLS# 6766753Listed by: RE/MAX PROFESSIONALS - New
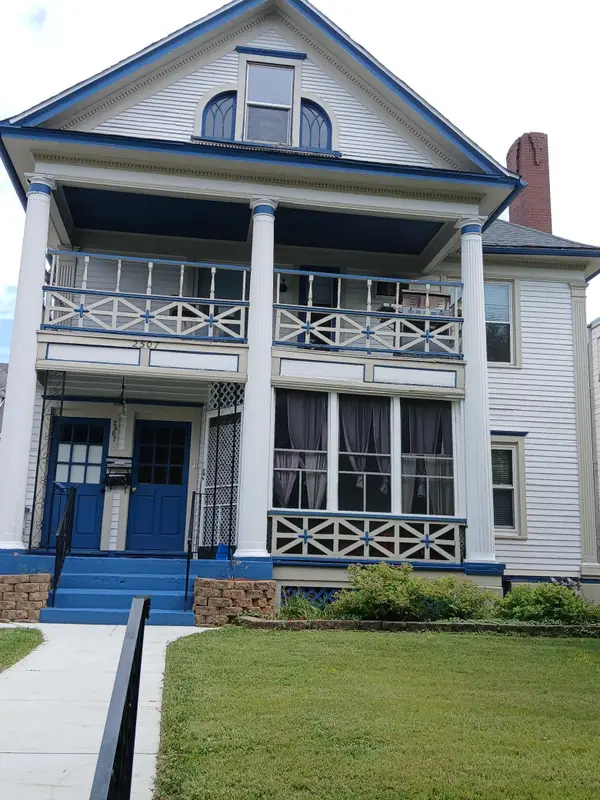 $584,900Active-- beds -- baths3,896 sq. ft.
$584,900Active-- beds -- baths3,896 sq. ft.2505 Blaisdell Avenue, Minneapolis, MN 55404
MLS# 6783055Listed by: JOHNSTON REAL ESTATE SERVICE - Coming Soon
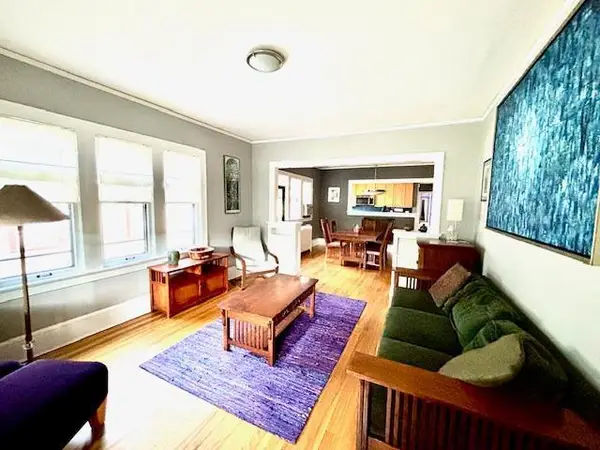 $239,000Coming Soon2 beds 1 baths
$239,000Coming Soon2 beds 1 baths3233 Fremont Avenue S #3, Minneapolis, MN 55408
MLS# 6783305Listed by: BOARDWALK REALTY
