4525 Park Commons Drive #502, Minneapolis, MN 55416
Local realty services provided by:Better Homes and Gardens Real Estate Advantage One
4525 Park Commons Drive #502,Minneapolis, MN 55416
$300,000
- 1 Beds
- 1 Baths
- 994 sq. ft.
- Single family
- Active
Listed by:brent j bartel
Office:counselor realty, inc.
MLS#:6772501
Source:ND_FMAAR
Price summary
- Price:$300,000
- Price per sq. ft.:$301.81
- Monthly HOA dues:$620
About this home
An Exceptional Opportunity: 10 Reasons to Make This Condo Your Own!
1. Top-Floor Luxury & Spectacular Views: This top-floor unit offers a bright, open-concept layout with stunning, west-facing city views from your private balcony.
2. Modern Design & Quality Features: The unit is meticulously designed with high-quality finishes that other units don't have, including a fireplace and granite kitchen countertops.
3. Unbeatable Location: Situated in the heart of St. Louis Park, you'll be just steps away from Trader Joe's, shops, restaurants, and parks.
4. Indoor Resort-Style Amenities: Enjoy fantastic indoor amenities, including a fully-equipped gym and incredible party room for entertaining.
5. Updated & Secure Building: The building provides peace of mind with a secure entrance and a luxurious, updated lobby.
6. Heated Underground Parking: Enjoy the convenience of heated underground parking and storage, a true luxury during Minnesota winters.
7. Pet-Friendly Community: Your furry friends are welcome here!
8. Flexible Living Space: The second bedroom is a flexible space that can be used as a home office or den.
9. Outdoor Urban Oasis: Enjoy additional amenities at a nearby property, including a heated outdoor pool, a second party room, grilling stations, and patio space.
10. Effortless Commute: Enjoy easy access to major highways, making your daily commute a breeze.
Contact an agent
Home facts
- Year built:2006
- Listing ID #:6772501
- Added:1 day(s) ago
- Updated:September 05, 2025 at 11:16 AM
Rooms and interior
- Bedrooms:1
- Total bathrooms:1
- Full bathrooms:1
- Living area:994 sq. ft.
Heating and cooling
- Cooling:Central Air
- Heating:Forced Air
Structure and exterior
- Roof:Flat
- Year built:2006
- Building area:994 sq. ft.
- Lot area:1.14 Acres
Utilities
- Water:City Water/Connected
- Sewer:City Sewer/Connected
Finances and disclosures
- Price:$300,000
- Price per sq. ft.:$301.81
- Tax amount:$3,434
New listings near 4525 Park Commons Drive #502
- New
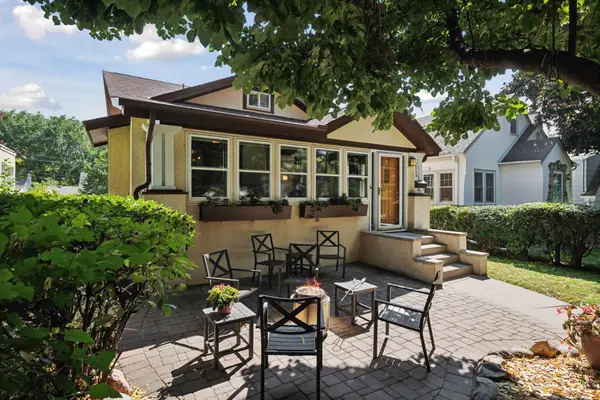 $695,000Active3 beds 3 baths2,456 sq. ft.
$695,000Active3 beds 3 baths2,456 sq. ft.5049 Morgan Avenue S, Minneapolis, MN 55419
MLS# 6783259Listed by: COLDWELL BANKER REALTY - New
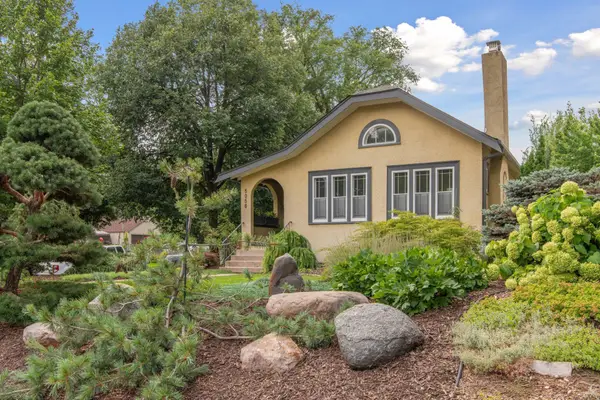 $439,900Active3 beds 1 baths2,393 sq. ft.
$439,900Active3 beds 1 baths2,393 sq. ft.5056 Bloomington Avenue, Minneapolis, MN 55417
MLS# 6708573Listed by: COLDWELL BANKER REALTY - New
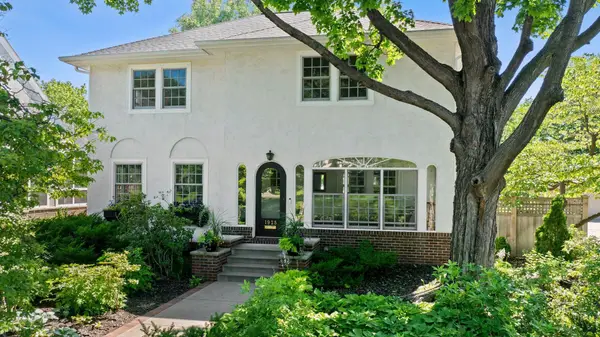 $1,095,000Active5 beds 4 baths3,312 sq. ft.
$1,095,000Active5 beds 4 baths3,312 sq. ft.1925 Girard Avenue S, Minneapolis, MN 55403
MLS# 6736976Listed by: LAKES AREA REALTY - New
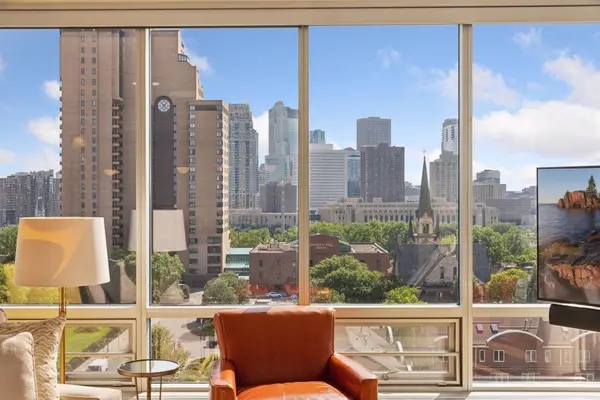 $1,299,000Active2 beds 2 baths2,117 sq. ft.
$1,299,000Active2 beds 2 baths2,117 sq. ft.45 University Avenue Se #904, Minneapolis, MN 55414
MLS# 6749565Listed by: COLDWELL BANKER REALTY - New
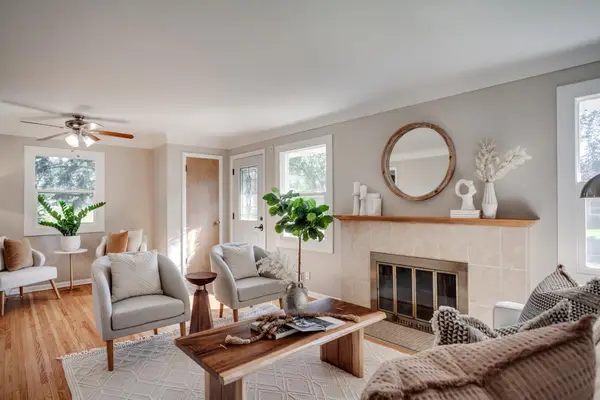 $350,000Active4 beds 2 baths2,401 sq. ft.
$350,000Active4 beds 2 baths2,401 sq. ft.8300 Emerson Avenue S, Minneapolis, MN 55420
MLS# 6767047Listed by: COLDWELL BANKER REALTY - New
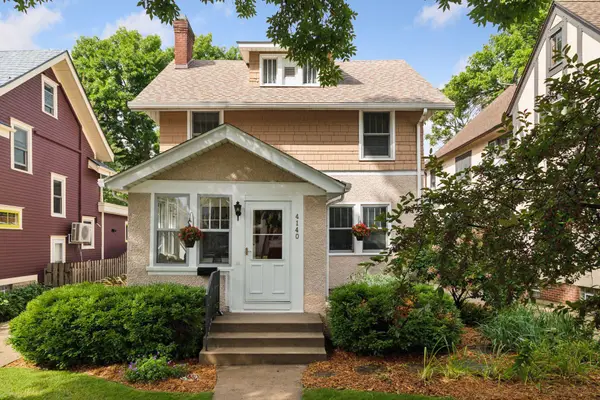 $499,000Active3 beds 2 baths2,785 sq. ft.
$499,000Active3 beds 2 baths2,785 sq. ft.4140 Aldrich Avenue S, Minneapolis, MN 55409
MLS# 6768009Listed by: KELLER WILLIAMS REALTY INTEGRITY LAKES - New
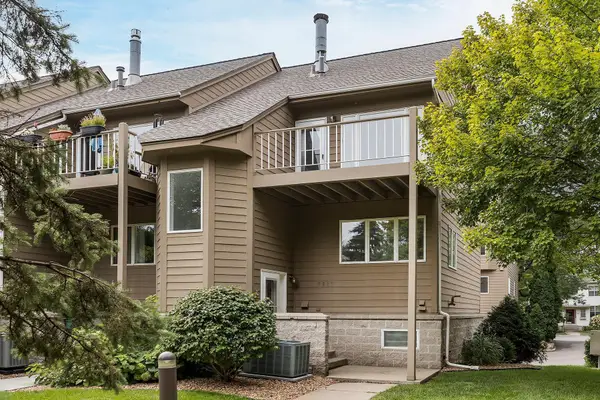 $350,000Active2 beds 2 baths1,592 sq. ft.
$350,000Active2 beds 2 baths1,592 sq. ft.2827 Kenwood Isles Drive, Minneapolis, MN 55408
MLS# 6770707Listed by: LAKES AREA REALTY - New
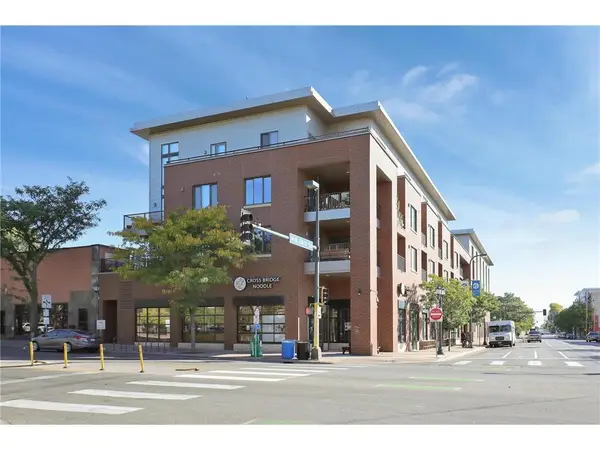 $199,900Active1 beds 1 baths748 sq. ft.
$199,900Active1 beds 1 baths748 sq. ft.10 E 26th Street #202, Minneapolis, MN 55404
MLS# 6770927Listed by: RE/MAX RESULTS - New
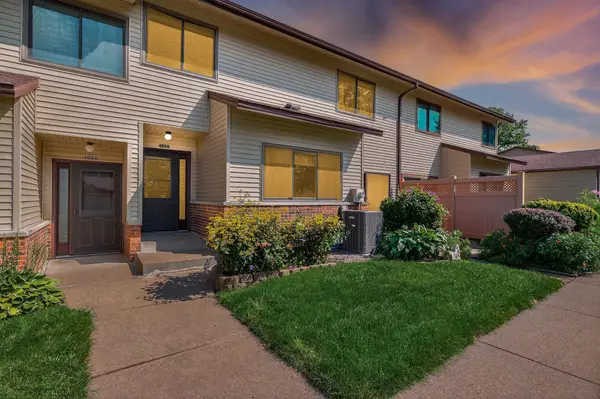 $240,000Active2 beds 2 baths1,676 sq. ft.
$240,000Active2 beds 2 baths1,676 sq. ft.4078 Foss Road, Minneapolis, MN 55421
MLS# 6773101Listed by: COLDWELL BANKER REALTY
