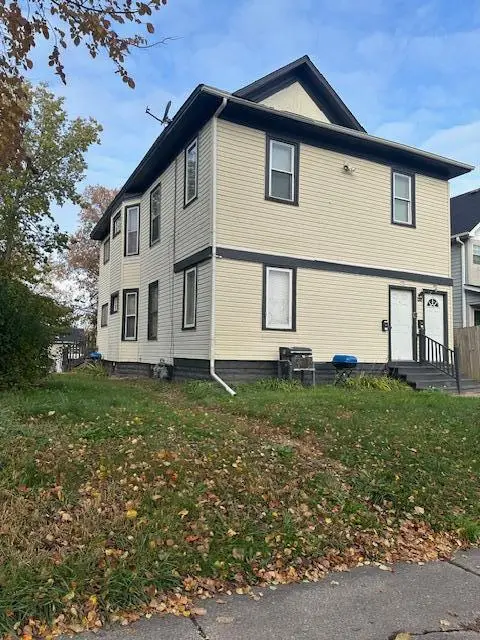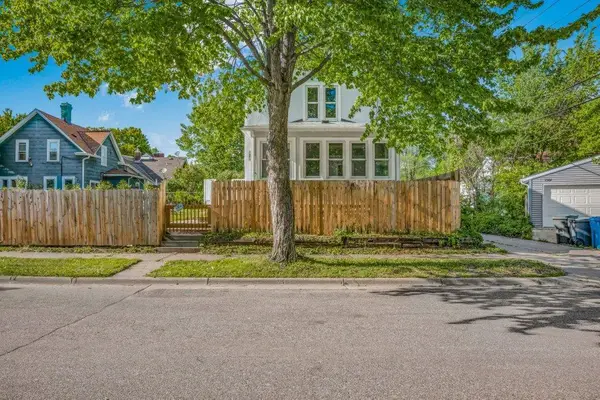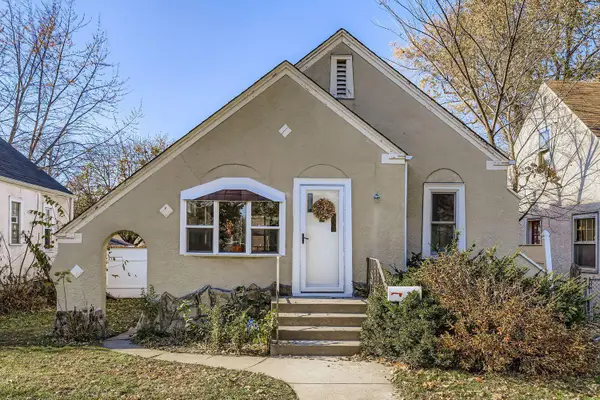4530 Park Commons Drive #119, Minneapolis, MN 55416
Local realty services provided by:Better Homes and Gardens Real Estate Advantage One
Listed by: christa m hartig, michael john hartig
Office: edina realty, inc.
MLS#:6787472
Source:ND_FMAAR
Price summary
- Price:$135,000
- Price per sq. ft.:$177.63
- Monthly HOA dues:$457
About this home
Welcome home to this fabulous first floor condo in the heart of Excelsior and Grand! This condo is crisp, clean and move in ready. Updates include newer flooring, a remodeled bathroom and an upgraded kitchen with newer cabinetry, stainless steel appliances, granite and a tiled backsplash. Brand-new AC unit! Amenities include an outdoor pool, party room, sauna and laundry on each floor. Fantastic location near restaurants, shopping, and easy highway access. Walking/bike trails with just minutes to Lake Harriet, Bde Maka Ska, Lake of the Isles, and Cedar Lake. Walking distance to shopping (Trader Joes, Fresh Thyme, Target, Byerly's), restaurants and coffee shops. Nearby Wolfe Park has an Amphitheater, walking trails, picnic areas, playground and pickleball. Monthly HOA includes heat, water/sewer, garbage, storage locker and one parking spot. Move in and enjoy affordable living at Westmoreland Hills!
Contact an agent
Home facts
- Year built:1966
- Listing ID #:6787472
- Added:42 day(s) ago
- Updated:November 15, 2025 at 07:07 PM
Rooms and interior
- Bedrooms:1
- Total bathrooms:1
- Full bathrooms:1
- Living area:760 sq. ft.
Heating and cooling
- Cooling:Wall Unit(s)
- Heating:Forced Air
Structure and exterior
- Year built:1966
- Building area:760 sq. ft.
- Lot area:2.4 Acres
Utilities
- Water:City Water - In Street
- Sewer:City Sewer - In Street
Finances and disclosures
- Price:$135,000
- Price per sq. ft.:$177.63
- Tax amount:$1,514
New listings near 4530 Park Commons Drive #119
- New
 $265,000Active-- beds -- baths2,428 sq. ft.
$265,000Active-- beds -- baths2,428 sq. ft.1123 Humboldt Avenue N, Minneapolis, MN 55411
MLS# 6818167Listed by: PARK PLACE REALTY - New
 $229,900Active3 beds 2 baths1,340 sq. ft.
$229,900Active3 beds 2 baths1,340 sq. ft.1912 15th Avenue N, Minneapolis, MN 55411
MLS# 6818479Listed by: COLDWELL BANKER REALTY - New
 $210,000Active2 beds 2 baths1,020 sq. ft.
$210,000Active2 beds 2 baths1,020 sq. ft.4820 Park Commons Drive #220, Minneapolis, MN 55416
MLS# 6818203Listed by: LAKES AREA REALTY HUDSON - Coming Soon
 $449,900Coming Soon4 beds 2 baths
$449,900Coming Soon4 beds 2 baths5131 S 36th Avenue S, Minneapolis, MN 55417
MLS# 6817412Listed by: NATIONAL REALTY GUILD - Open Sun, 1 to 2:30pmNew
 $235,000Active2 beds 1 baths660 sq. ft.
$235,000Active2 beds 1 baths660 sq. ft.5336 35th Avenue S, Minneapolis, MN 55417
MLS# 6772535Listed by: COLDWELL BANKER REALTY - New
 $99,900Active-- beds -- baths2,782 sq. ft.
$99,900Active-- beds -- baths2,782 sq. ft.3559 Girard Avenue N, Minneapolis, MN 55412
MLS# 6817061Listed by: HOMESTEAD ROAD - New
 $229,900Active3 beds 1 baths1,024 sq. ft.
$229,900Active3 beds 1 baths1,024 sq. ft.2024 Queen Avenue N, Minneapolis, MN 55411
MLS# 6815907Listed by: HOMESTEAD ROAD - New
 $264,900Active3 beds 2 baths1,674 sq. ft.
$264,900Active3 beds 2 baths1,674 sq. ft.5106 Queen Avenue N, Minneapolis, MN 55430
MLS# 6816038Listed by: REAL BROKER, LLC - New
 $690,000Active4 beds 2 baths2,143 sq. ft.
$690,000Active4 beds 2 baths2,143 sq. ft.4728 Washburn Avenue S, Minneapolis, MN 55410
MLS# 6816080Listed by: REDFIN CORPORATION - Coming SoonOpen Sun, 10am to 12pm
 $340,000Coming Soon4 beds 2 baths
$340,000Coming Soon4 beds 2 baths747 Buchanan Street Ne, Minneapolis, MN 55413
MLS# 6817581Listed by: KRIS LINDAHL REAL ESTATE
