4530 Park Commons Drive #123, Minneapolis, MN 55416
Local realty services provided by:Better Homes and Gardens Real Estate Advantage One
4530 Park Commons Drive #123,Minneapolis, MN 55416
$220,000
- 2 Beds
- 2 Baths
- 1,086 sq. ft.
- Single family
- Active
Listed by: james j singewald
Office: re/max results
MLS#:6820600
Source:ND_FMAAR
Price summary
- Price:$220,000
- Price per sq. ft.:$202.58
- Monthly HOA dues:$533
About this home
Welcome to your new home in the heart of St. Louis Park, directly across from Trader Joe's and Wolfe Park! This beautifully updated 2-bedroom, 1.5 bath condo offers modern living in one of the most convenient and desirable locations in the Twin Cities.
Step inside to find a completely renovated kitchen, sleek finishes, new flooring, and updated lighting throughout. The spacious primary bedroom includes a private en suite half bath, while the second bedroom offers flexibility for a roommate, guests, a home office, or a workout space.
Enjoy peace of mind with major building upgrades completed in the past two years including a new roof, boilers, water heaters, and outdoor pool. The building also features saunas for relaxation. This unit comes with two included parking spaces for added convenience.
The walk-out patio into a tree-filled front lawn brings convenience and a peaceful, private retreat right outside your door.
You'll love being just steps from grocery stores, gyms, restaurants, and beautiful Wolfe Park's trails and recreation - everything you need right outside your door.
Don't miss your chance to own a move-in-ready home in a prime location with outstanding amenities!
Contact an agent
Home facts
- Year built:1966
- Listing ID #:6820600
- Added:80 day(s) ago
- Updated:February 10, 2026 at 04:34 PM
Rooms and interior
- Bedrooms:2
- Total bathrooms:2
- Full bathrooms:1
- Half bathrooms:1
- Living area:1,086 sq. ft.
Heating and cooling
- Cooling:Window Unit(s)
Structure and exterior
- Year built:1966
- Building area:1,086 sq. ft.
Utilities
- Water:City Water/Connected
- Sewer:City Sewer/Connected
Finances and disclosures
- Price:$220,000
- Price per sq. ft.:$202.58
- Tax amount:$2,733
New listings near 4530 Park Commons Drive #123
- New
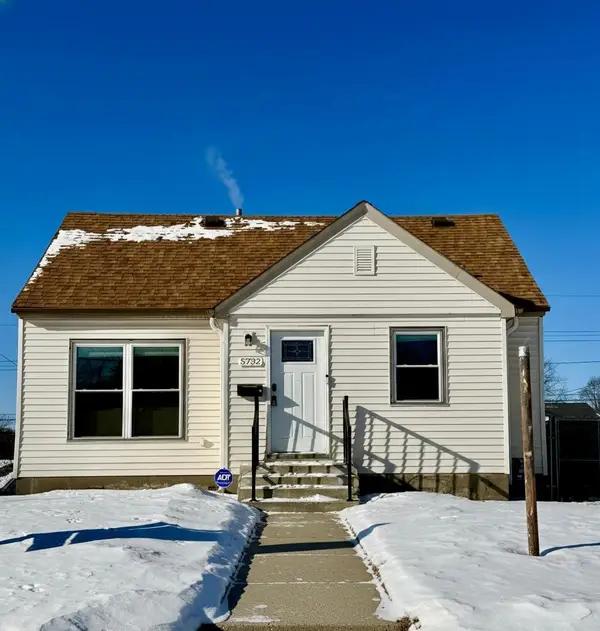 $315,000Active3 beds 1 baths1,030 sq. ft.
$315,000Active3 beds 1 baths1,030 sq. ft.5732 Longfellow Avenue, Minneapolis, MN 55417
MLS# 7020535Listed by: COLDWELL BANKER REALTY - Coming Soon
 $325,000Coming Soon2 beds 1 baths
$325,000Coming Soon2 beds 1 baths2532 32nd Avenue S, Minneapolis, MN 55406
MLS# 7019915Listed by: RE/MAX RESULTS - New
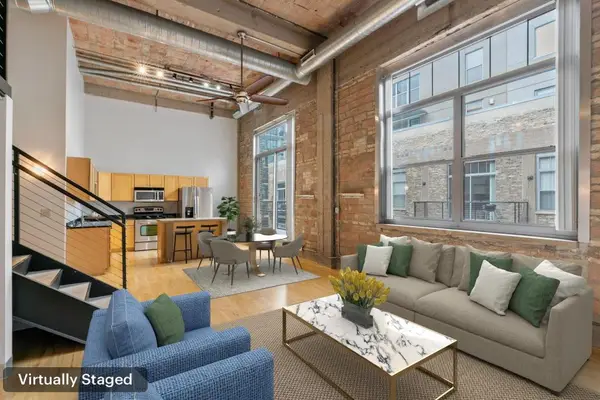 $329,900Active2 beds 2 baths1,099 sq. ft.
$329,900Active2 beds 2 baths1,099 sq. ft.521 S 7th Street #619, Minneapolis, MN 55415
MLS# 7020168Listed by: DRG - New
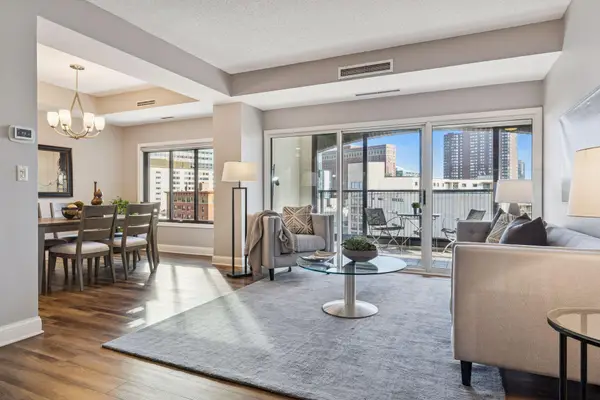 $499,900Active2 beds 2 baths1,805 sq. ft.
$499,900Active2 beds 2 baths1,805 sq. ft.1201 Yale Place #608, Minneapolis, MN 55403
MLS# 7020002Listed by: COLDWELL BANKER REALTY - LAKES - New
 $499,900Active2 beds 2 baths1,805 sq. ft.
$499,900Active2 beds 2 baths1,805 sq. ft.1201 Yale Place #608, Minneapolis, MN 55403
MLS# 7020002Listed by: COLDWELL BANKER REALTY - LAKES - New
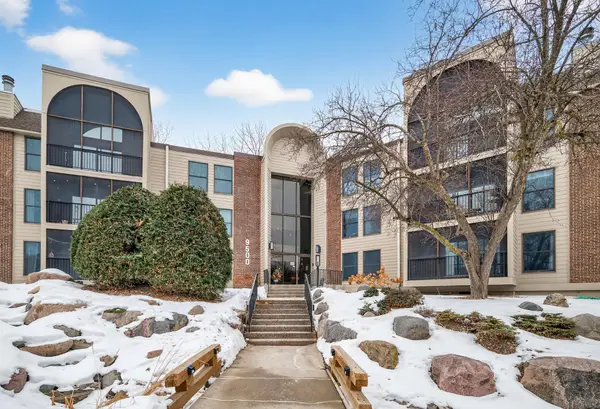 $230,000Active2 beds 2 baths1,334 sq. ft.
$230,000Active2 beds 2 baths1,334 sq. ft.9500 Collegeview Road #112, Minneapolis, MN 55437
MLS# 7009672Listed by: GREEN DOOR GROUP - New
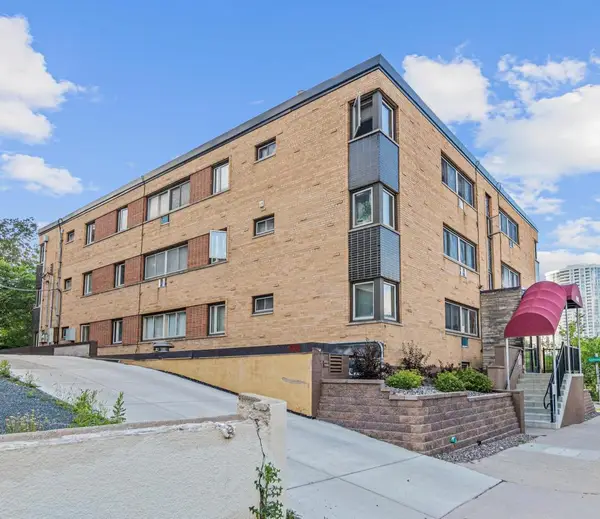 $134,900Active2 beds 1 baths725 sq. ft.
$134,900Active2 beds 1 baths725 sq. ft.1800 Lasalle Avenue #201, Minneapolis, MN 55403
MLS# 7019991Listed by: VERDE REAL ESTATE GROUP - New
 $134,900Active2 beds 1 baths725 sq. ft.
$134,900Active2 beds 1 baths725 sq. ft.1800 Lasalle Avenue #201, Minneapolis, MN 55403
MLS# 7019991Listed by: VERDE REAL ESTATE GROUP - New
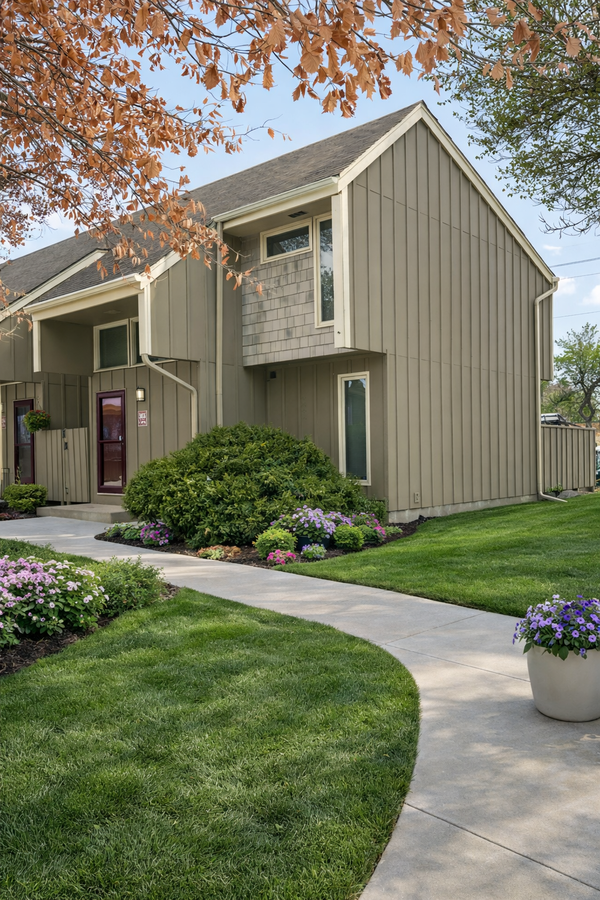 $249,500Active3 beds 2 baths1,411 sq. ft.
$249,500Active3 beds 2 baths1,411 sq. ft.365 E 43rd Street, Minneapolis, MN 55409
MLS# 7019632Listed by: NATIONAL REALTY GUILD - Coming Soon
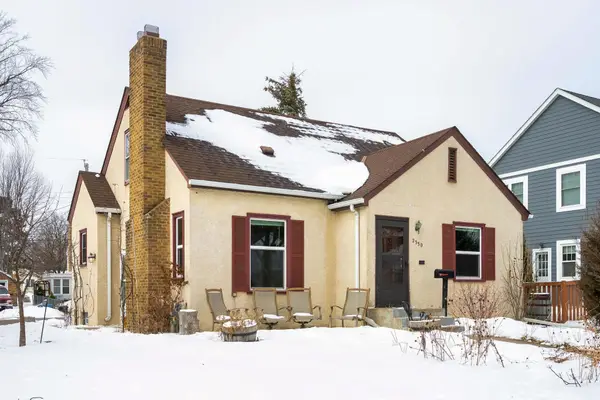 $399,900Coming Soon3 beds 2 baths
$399,900Coming Soon3 beds 2 baths2330 Roosevelt Street Ne, Minneapolis, MN 55418
MLS# 7019965Listed by: EDINA REALTY, INC.

