4637 E Lake Harriet Parkway, Minneapolis, MN 55419
Local realty services provided by:Better Homes and Gardens Real Estate First Choice
4637 E Lake Harriet Parkway,Minneapolis, MN 55419
$2,350,000
- 5 Beds
- 5 Baths
- 9,017 sq. ft.
- Single family
- Active
Listed by: laura a paukert
Office: the realty house
MLS#:6659917
Source:NSMLS
Price summary
- Price:$2,350,000
- Price per sq. ft.:$260.62
About this home
Experience the rare opportunity to own an iconic lakefront residence on Lake Harriet. Situated on an expansive .034 acre lot, this home boasts breathtaking lake views from the music room, living room, dining room and an expansive lake-facing terrace. Originally designed Mediterranean-style architecture, the home was thoughtfully expanded in the late 1980's to include a spacious main-level family room, a striking two-story gallery, and a suspended upper-level lap pool. The updated kitchen and baths blend modern convenience with timeless elegance. Designed for both entertaining and relaxation, the home features a fully equipped basement kitchen and bar. A stunning full rooftop deck, and a luxurious spa-like primary suite with a newly renovated bath, steam shower and sauna. This unique property seamlessly merges modern design with artistic expression, making it the perfect sanctuary for entertainers and creatives alike. A true, one of a kind masterpiece.
Contact an agent
Home facts
- Year built:1923
- Listing ID #:6659917
- Added:312 day(s) ago
- Updated:December 17, 2025 at 09:43 PM
Rooms and interior
- Bedrooms:5
- Total bathrooms:5
- Full bathrooms:3
- Half bathrooms:1
- Living area:9,017 sq. ft.
Heating and cooling
- Cooling:Central Air, Zoned
- Heating:Baseboard, Boiler, Fireplace(s), Forced Air, Hot Water, Zoned
Structure and exterior
- Roof:Age Over 8 Years, Flat, Rubber, Shake, Slate
- Year built:1923
- Building area:9,017 sq. ft.
- Lot area:0.34 Acres
Utilities
- Water:City Water - Connected
- Sewer:City Sewer - Connected
Finances and disclosures
- Price:$2,350,000
- Price per sq. ft.:$260.62
- Tax amount:$25,191 (2024)
New listings near 4637 E Lake Harriet Parkway
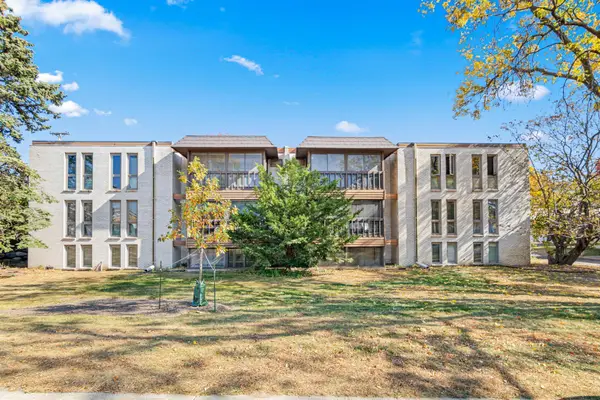 $115,000Active2 beds 2 baths1,080 sq. ft.
$115,000Active2 beds 2 baths1,080 sq. ft.6301 York Avenue S #102, Minneapolis, MN 55435
MLS# 6778971Listed by: RE/MAX RESULTS- New
 $290,000Active2 beds 2 baths1,399 sq. ft.
$290,000Active2 beds 2 baths1,399 sq. ft.2535 11th Avenue S, Minneapolis, MN 55404
MLS# 7000288Listed by: WITS REALTY - New
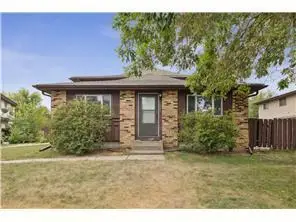 $185,000Active3 beds 2 baths1,674 sq. ft.
$185,000Active3 beds 2 baths1,674 sq. ft.6401 83rd Court N, Minneapolis, MN 55445
MLS# 7001165Listed by: METRO HOME REALTY - New
 $385,000Active2 beds 2 baths1,159 sq. ft.
$385,000Active2 beds 2 baths1,159 sq. ft.730 N 4th Street #412, Minneapolis, MN 55401
MLS# 6820144Listed by: EXP REALTY - New
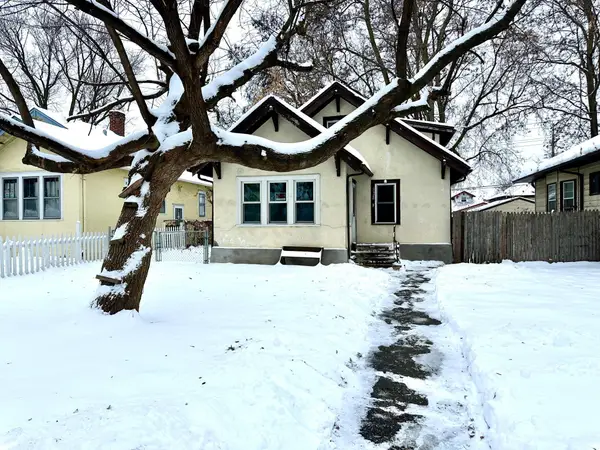 $334,900Active4 beds 2 baths1,580 sq. ft.
$334,900Active4 beds 2 baths1,580 sq. ft.3428 Minnehaha Avenue, Minneapolis, MN 55406
MLS# 6758399Listed by: PEMBERTON RE - New
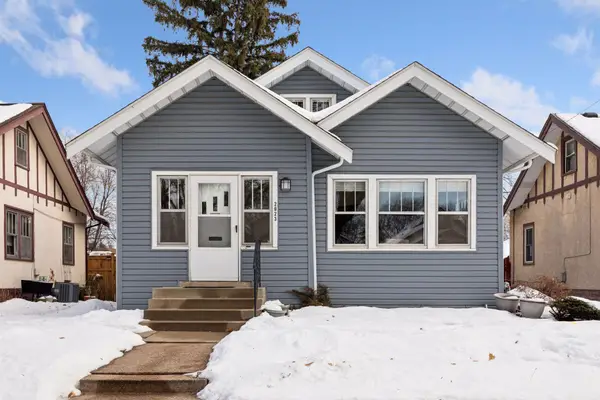 $400,000Active3 beds 2 baths1,665 sq. ft.
$400,000Active3 beds 2 baths1,665 sq. ft.2823 Garfield Street Ne, Minneapolis, MN 55418
MLS# 7000495Listed by: KELLER WILLIAMS PREMIER REALTY LAKE MINNETONKA - Coming Soon
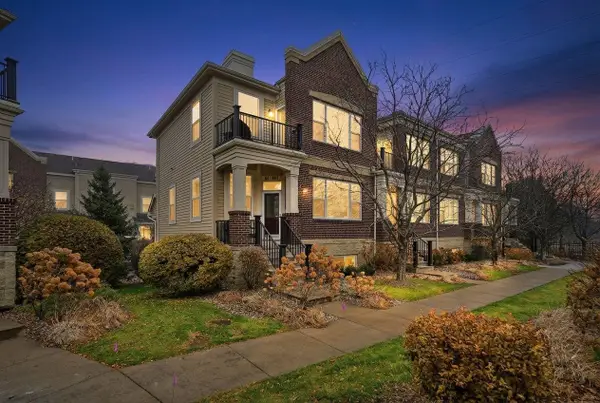 $849,900Coming Soon3 beds 4 baths
$849,900Coming Soon3 beds 4 baths61 4th Avenue N #101, Minneapolis, MN 55401
MLS# 6823343Listed by: DRG - New
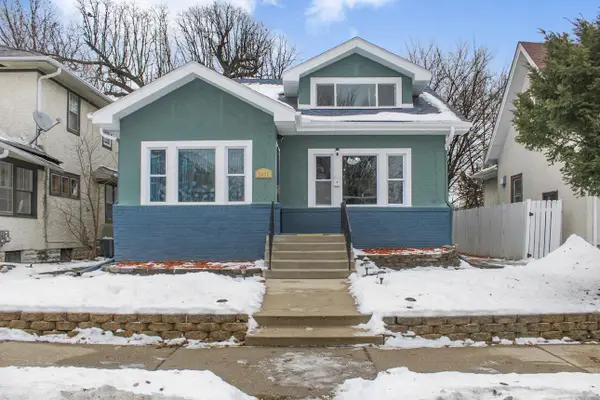 $289,000Active3 beds 2 baths1,446 sq. ft.
$289,000Active3 beds 2 baths1,446 sq. ft.3430 Humboldt Avenue N, Minneapolis, MN 55412
MLS# 7001513Listed by: THEMLSONLINE.COM, INC. - New
 $400,000Active3 beds 2 baths
$400,000Active3 beds 2 baths3420 Maplewood Drive, Minneapolis, MN 55418
MLS# 7000068Listed by: KELLER WILLIAMS PREMIER REALTY - New
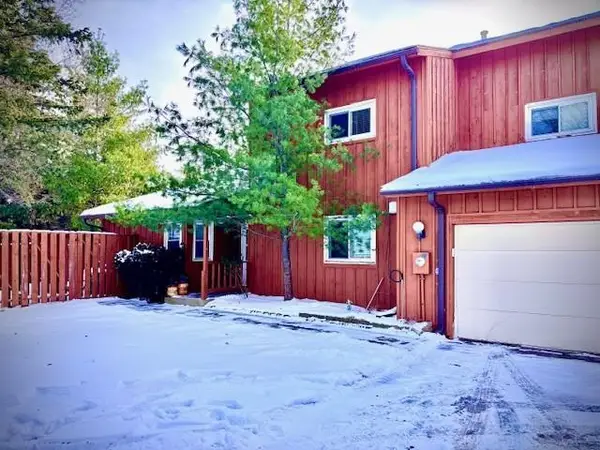 $185,000Active2 beds 3 baths2,945 sq. ft.
$185,000Active2 beds 3 baths2,945 sq. ft.6843 York N, Minneapolis, MN 55429
MLS# 7000531Listed by: COUNSELOR REALTY, INC
