4638 W Lake Harriet Parkway, Minneapolis, MN 55410
Local realty services provided by:Better Homes and Gardens Real Estate First Choice
4638 W Lake Harriet Parkway,Minneapolis, MN 55410
$2,495,000
- 5 Beds
- 5 Baths
- 6,077 sq. ft.
- Single family
- Active
Listed by: anne m shaeffer, joseph p wahl
Office: lakes sotheby's international realty
MLS#:7016645
Source:NSMLS
Price summary
- Price:$2,495,000
- Price per sq. ft.:$410.56
About this home
It is a rare treat to find a newer-built home nestled among older homes that fits into the neighborhood perfectly. This beauty boasts an open floor plan and extraordinary design. Unobstructed east-facing views of Lake Harriet deliver the sunrise every morning and stunning lake views throughout the day. Butternut-paneled walls and walnut floors create a warm and cozy glow. Built by Charles Cudd, this custom home showcases their finest work: a chef’s kitchen with top-of-the-line everything, informal dining room, great room, office, formal dining room with fireplace, powder room, mudroom and bike room (with its own washer/dryer), and a pantry on the main floor. The attached garage holds three cars, and a car lift provides room for a fourth. The second floor houses the primary suite with a four-piece bath and an oversized closet that also has access to the hallway. Two additional bedrooms, a ¾ bath, and a second laundry room round out this floor. The third floor has a balcony offering a bird’s-eye view of the lake, another ¾ bath, a family room, and a billiards room. The lower level includes a wine cellar, workout room, full bath with sauna, two additional bedrooms and plenty of storage. There is also a cozy family room with a stone fireplace and kitchenette in the lower level… What else could you need? This home is truly one of a kind and must be seen to be believed. Visit today!
Contact an agent
Home facts
- Year built:2006
- Listing ID #:7016645
- Added:99 day(s) ago
- Updated:February 12, 2026 at 06:43 PM
Rooms and interior
- Bedrooms:5
- Total bathrooms:5
- Full bathrooms:2
- Half bathrooms:1
- Living area:6,077 sq. ft.
Heating and cooling
- Cooling:Central Air
- Heating:Forced Air
Structure and exterior
- Roof:Age 8 Years or Less, Asphalt
- Year built:2006
- Building area:6,077 sq. ft.
- Lot area:0.21 Acres
Utilities
- Water:City Water - Connected
- Sewer:City Sewer - Connected
Finances and disclosures
- Price:$2,495,000
- Price per sq. ft.:$410.56
- Tax amount:$37,677 (2026)
New listings near 4638 W Lake Harriet Parkway
- New
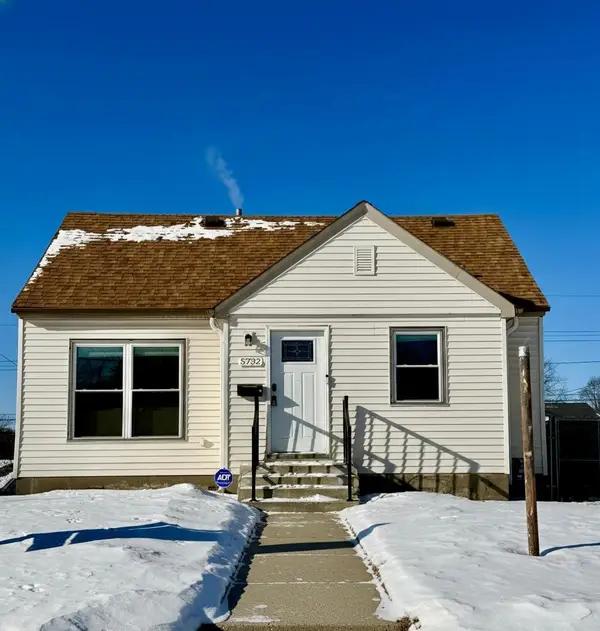 $315,000Active3 beds 1 baths1,030 sq. ft.
$315,000Active3 beds 1 baths1,030 sq. ft.5732 Longfellow Avenue, Minneapolis, MN 55417
MLS# 7020535Listed by: COLDWELL BANKER REALTY - Coming Soon
 $325,000Coming Soon2 beds 1 baths
$325,000Coming Soon2 beds 1 baths2532 32nd Avenue S, Minneapolis, MN 55406
MLS# 7019915Listed by: RE/MAX RESULTS - New
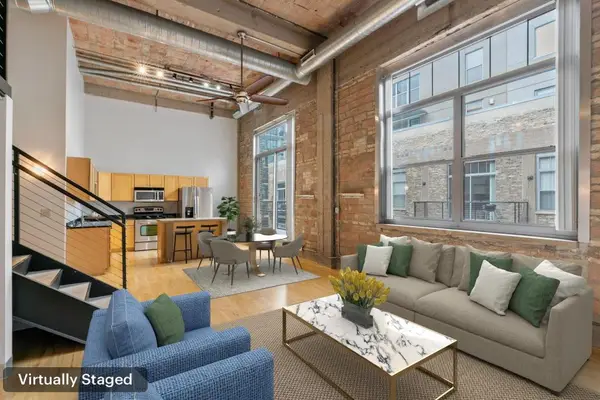 $329,900Active2 beds 2 baths1,099 sq. ft.
$329,900Active2 beds 2 baths1,099 sq. ft.521 S 7th Street #619, Minneapolis, MN 55415
MLS# 7020168Listed by: DRG - New
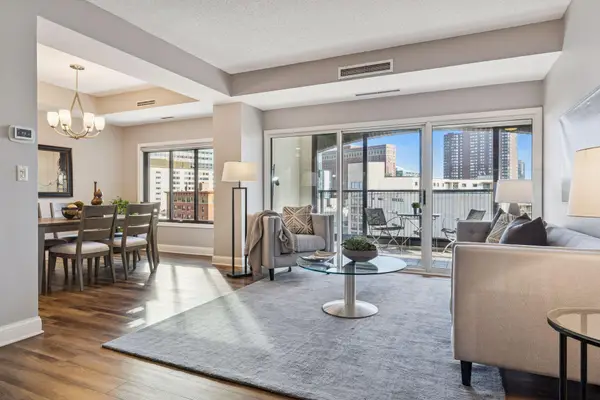 $499,900Active2 beds 2 baths1,805 sq. ft.
$499,900Active2 beds 2 baths1,805 sq. ft.1201 Yale Place #608, Minneapolis, MN 55403
MLS# 7020002Listed by: COLDWELL BANKER REALTY - LAKES - New
 $499,900Active2 beds 2 baths1,805 sq. ft.
$499,900Active2 beds 2 baths1,805 sq. ft.1201 Yale Place #608, Minneapolis, MN 55403
MLS# 7020002Listed by: COLDWELL BANKER REALTY - LAKES - New
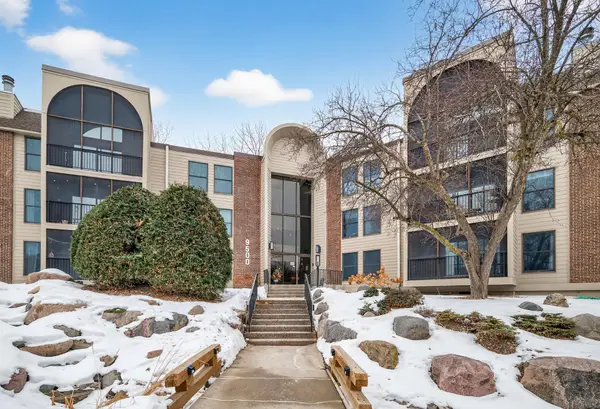 $230,000Active2 beds 2 baths1,334 sq. ft.
$230,000Active2 beds 2 baths1,334 sq. ft.9500 Collegeview Road #112, Minneapolis, MN 55437
MLS# 7009672Listed by: GREEN DOOR GROUP - New
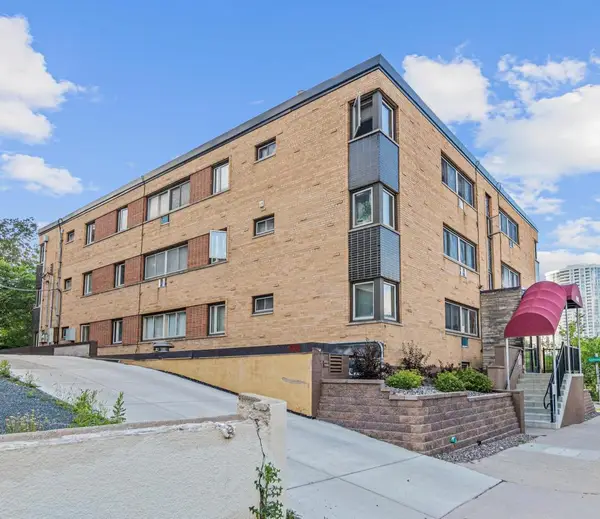 $134,900Active2 beds 1 baths725 sq. ft.
$134,900Active2 beds 1 baths725 sq. ft.1800 Lasalle Avenue #201, Minneapolis, MN 55403
MLS# 7019991Listed by: VERDE REAL ESTATE GROUP - New
 $134,900Active2 beds 1 baths725 sq. ft.
$134,900Active2 beds 1 baths725 sq. ft.1800 Lasalle Avenue #201, Minneapolis, MN 55403
MLS# 7019991Listed by: VERDE REAL ESTATE GROUP - New
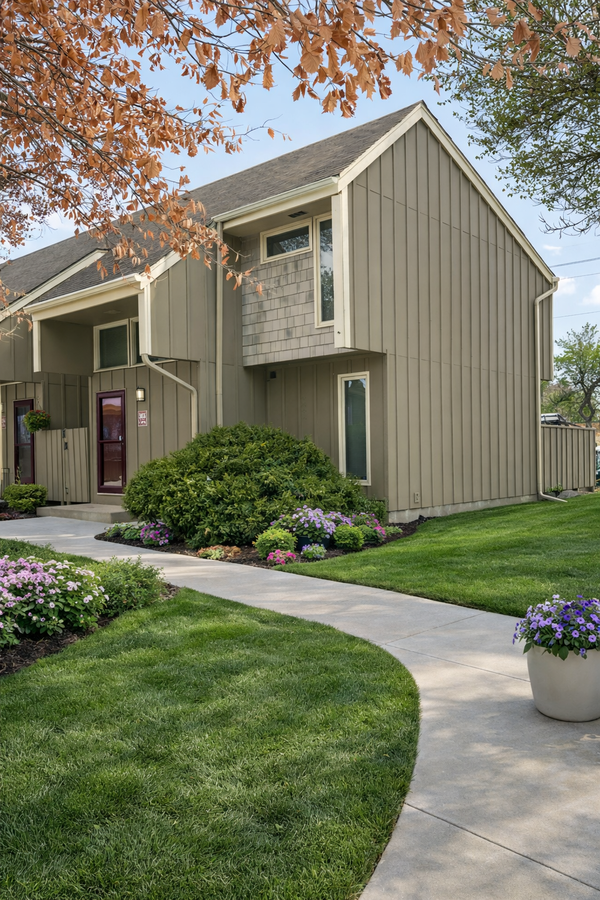 $249,500Active3 beds 2 baths1,411 sq. ft.
$249,500Active3 beds 2 baths1,411 sq. ft.365 E 43rd Street, Minneapolis, MN 55409
MLS# 7019632Listed by: NATIONAL REALTY GUILD - Coming Soon
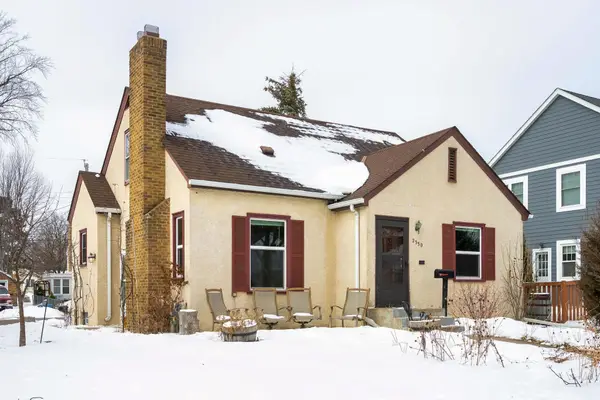 $399,900Coming Soon3 beds 2 baths
$399,900Coming Soon3 beds 2 baths2330 Roosevelt Street Ne, Minneapolis, MN 55418
MLS# 7019965Listed by: EDINA REALTY, INC.

