4721 E Lake Harriet Parkway, Minneapolis, MN 55419
Local realty services provided by:Better Homes and Gardens Real Estate Advantage One
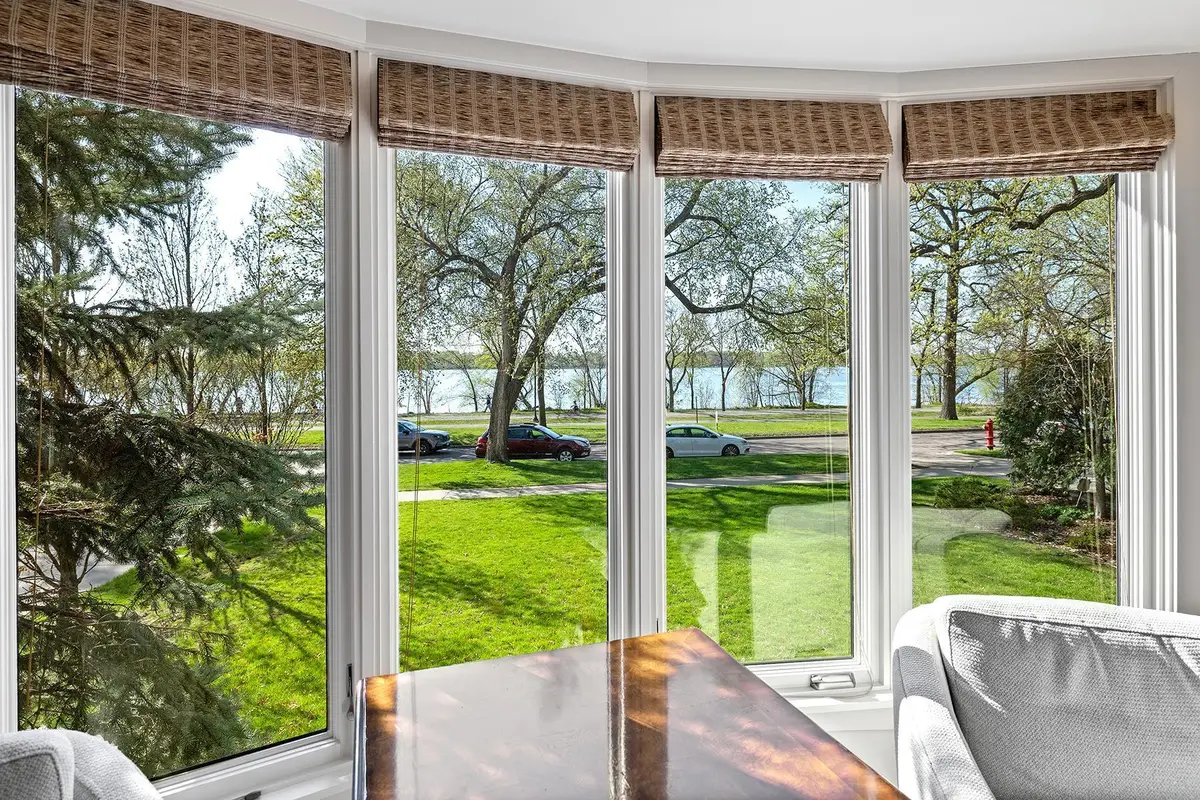
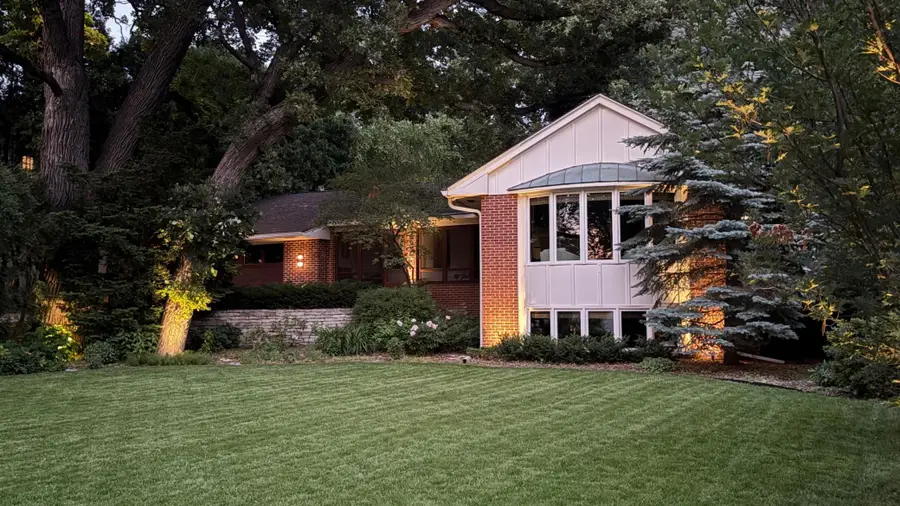
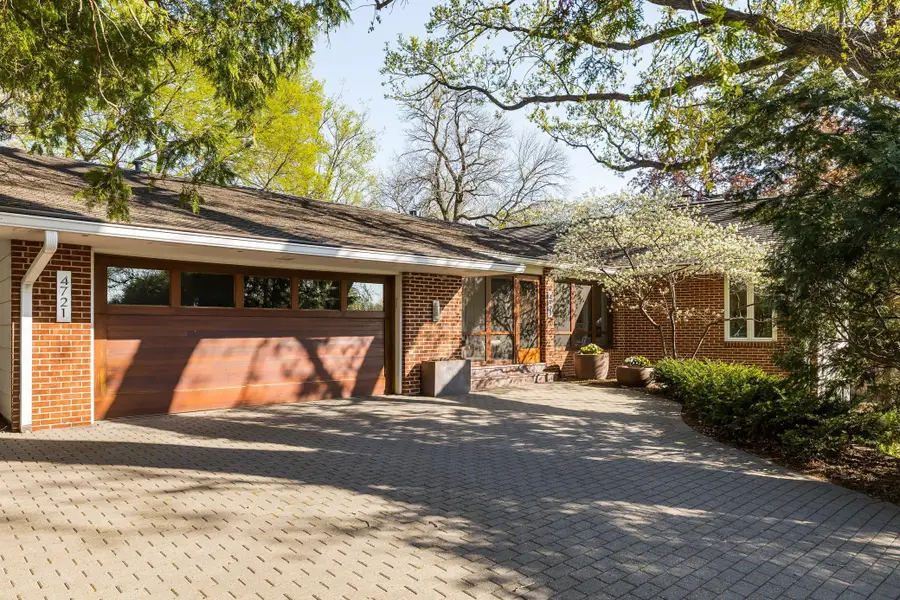
4721 E Lake Harriet Parkway,Minneapolis, MN 55419
$2,499,900
- 5 Beds
- 6 Baths
- 7,321 sq. ft.
- Single family
- Active
Listed by:beth n sutherland
Office:coldwell banker realty
MLS#:6711369
Source:ND_FMAAR
Price summary
- Price:$2,499,900
- Price per sq. ft.:$341.47
About this home
Welcome to this breathtaking 5-bedroom, 6-bath Mid-Century Modern rambler, offering unparalleled year long views of Lake Harriet. Just steps from the lake and a short walk to the iconic Rose Garden, Lake Harriet Bandshell, and restaurants. Enjoy the beach, bike paths, walking paths, paddle boarding, kayaking, and sailing right out your front door. This home perfectly balances a peaceful retreat and vibrant city living, while offering MAIN LEVEL LIVING.
Inside, you'll find spacious and sun-filled living areas, Starting with the charming screen porch overlooking Lake Harriet, the perfect place for your morning coffee or to watch the evening sunsets. Next step into the incredible living room with a stunning wood fireplace and large windows overlooking the lake, a large dining room with lake views as well, perfect for entertaining, two family rooms both with gas fireplaces, 5 bedrooms, 3 with ensuite bathrooms, and a large exercise room .The incredible MAIN FLOOR PRIMARY ENSUITE features a vaulted ceiling, a cozy gas fireplace, a generous walk-in closet, a private reading nook with lake views, and picture-perfect sunset vistas.
The gourmet kitchen is a chef’s dream, featuring a vaulted ceiling with skylights, stunning marble countertops, a built-in wet bar, and breakfast area with bright natural light—perfect for casual mornings or elegant entertaining.
The kitchen and family room both walk out to the private and beautifully landscaped backyard.
The lower-level family room includes a stylish wet bar, a gas fireplace and continues to offer stunning views of the lake—making it a perfect space for relaxing or playing pool with friends while enjoying the view. It also offers a 5th bedroom with lake views.
Enjoy the convenience of an attached, heated two-car garage with a ramp into the home.
This home is truly move-in ready—just in time to enjoy your summer by the lake!
Contact an agent
Home facts
- Year built:1965
- Listing Id #:6711369
- Added:86 day(s) ago
- Updated:August 08, 2025 at 03:10 PM
Rooms and interior
- Bedrooms:5
- Total bathrooms:6
- Full bathrooms:3
- Half bathrooms:1
- Living area:7,321 sq. ft.
Heating and cooling
- Cooling:Central Air
- Heating:Forced Air
Structure and exterior
- Year built:1965
- Building area:7,321 sq. ft.
- Lot area:0.32 Acres
Utilities
- Water:City Water/Connected
- Sewer:City Sewer/Connected
Finances and disclosures
- Price:$2,499,900
- Price per sq. ft.:$341.47
- Tax amount:$24,345
New listings near 4721 E Lake Harriet Parkway
- New
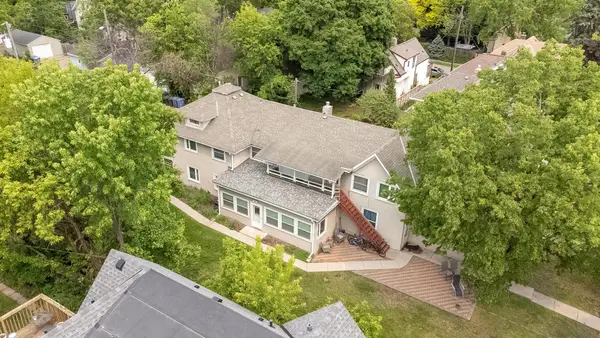 $988,900Active9 beds 4 baths7,380 sq. ft.
$988,900Active9 beds 4 baths7,380 sq. ft.3912 Blaisdell Avenue S, Minneapolis, MN 55409
MLS# 6772397Listed by: RE/MAX RESULTS - New
 $350,000Active3 beds 3 baths2,566 sq. ft.
$350,000Active3 beds 3 baths2,566 sq. ft.4257 93rd Avenue N, Minneapolis, MN 55443
MLS# 6772470Listed by: BRIDGE REALTY, LLC - New
 $165,000Active2 beds 2 baths990 sq. ft.
$165,000Active2 beds 2 baths990 sq. ft.1331 W 82nd Street #C, Minneapolis, MN 55420
MLS# 6772598Listed by: EDINA REALTY, INC. - Coming Soon
 $299,900Coming Soon3 beds 1 baths
$299,900Coming Soon3 beds 1 baths3746 25th Avenue S, Minneapolis, MN 55406
MLS# 6759913Listed by: EXP REALTY - Coming Soon
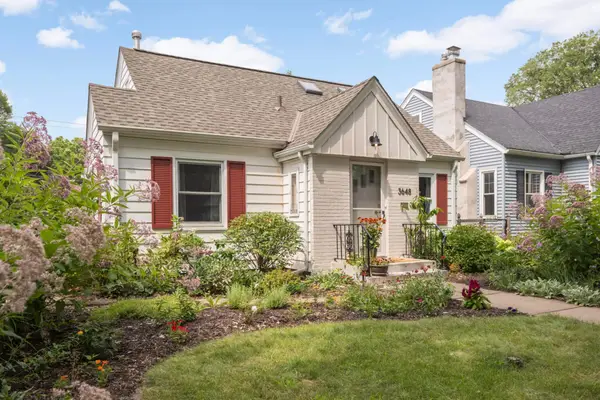 $375,000Coming Soon3 beds 1 baths
$375,000Coming Soon3 beds 1 baths3648 41st Avenue S, Minneapolis, MN 55406
MLS# 6771301Listed by: EDINA REALTY, INC. - New
 $339,900Active3 beds 1 baths1,382 sq. ft.
$339,900Active3 beds 1 baths1,382 sq. ft.5644 Blaisdell Avenue, Minneapolis, MN 55419
MLS# 6771995Listed by: EXP REALTY - New
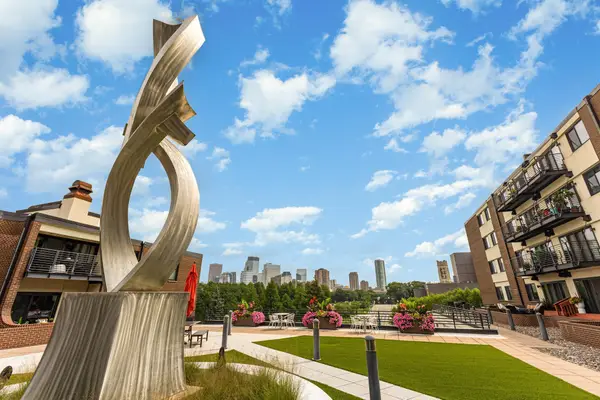 $360,000Active2 beds 2 baths1,096 sq. ft.
$360,000Active2 beds 2 baths1,096 sq. ft.52 Groveland Terrace #A406, Minneapolis, MN 55403
MLS# 6768761Listed by: KELLER WILLIAMS REALTY INTEGRITY - Coming Soon
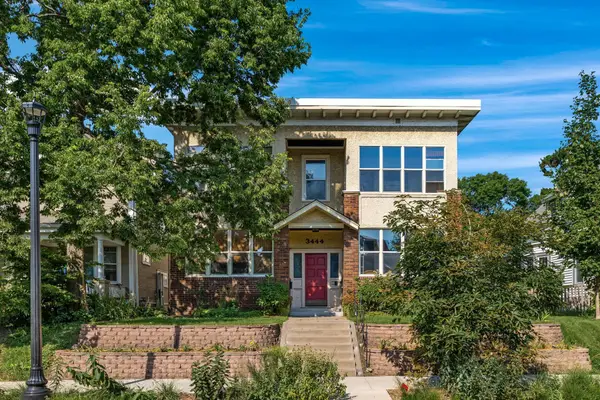 $215,000Coming Soon2 beds 1 baths
$215,000Coming Soon2 beds 1 baths3444 Grand Avenue S #1, Minneapolis, MN 55408
MLS# 6771264Listed by: MERIDIAN REALTY - New
 $360,000Active2 beds 2 baths1,096 sq. ft.
$360,000Active2 beds 2 baths1,096 sq. ft.52 Groveland Terrace #A406, Minneapolis, MN 55403
MLS# 6768761Listed by: KELLER WILLIAMS REALTY INTEGRITY - New
 $165,000Active2 beds 2 baths960 sq. ft.
$165,000Active2 beds 2 baths960 sq. ft.333 8th Street Se #120, Minneapolis, MN 55414
MLS# 6772354Listed by: RE/MAX RESULTS

