4804 12th Avenue S, Minneapolis, MN 55417
Local realty services provided by:Better Homes and Gardens Real Estate First Choice
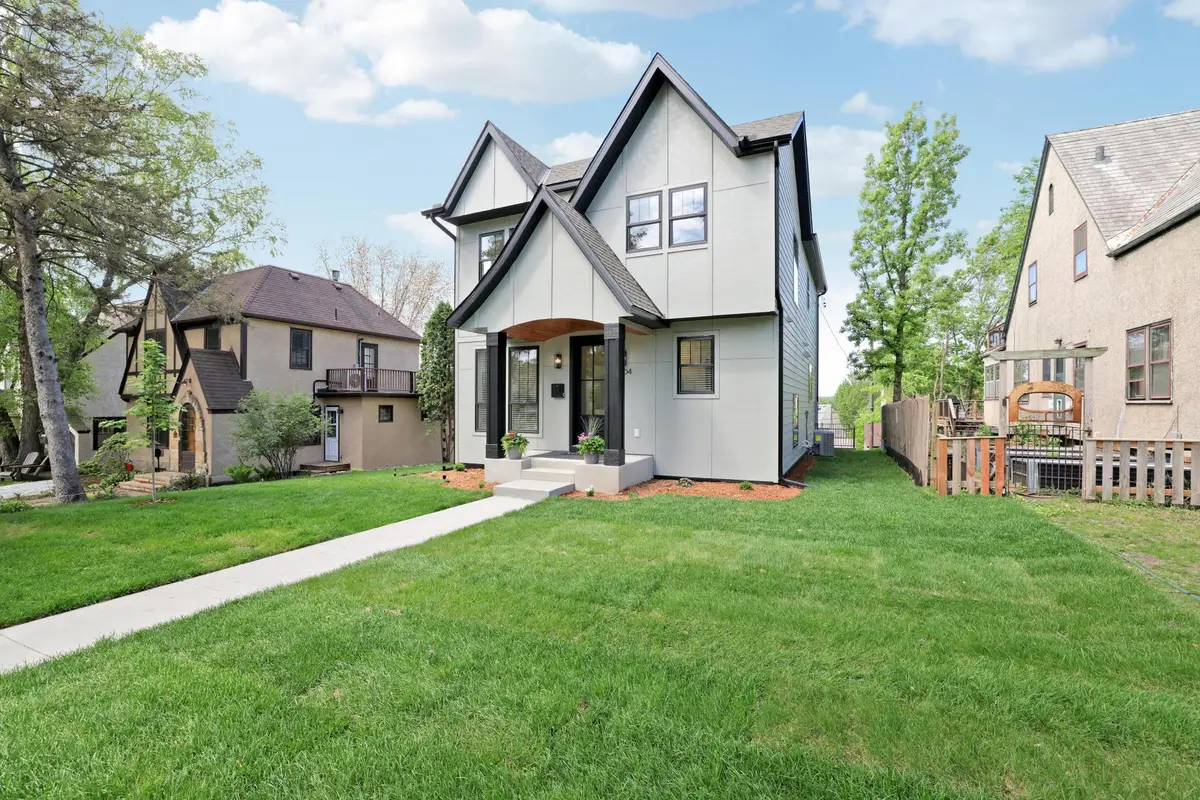
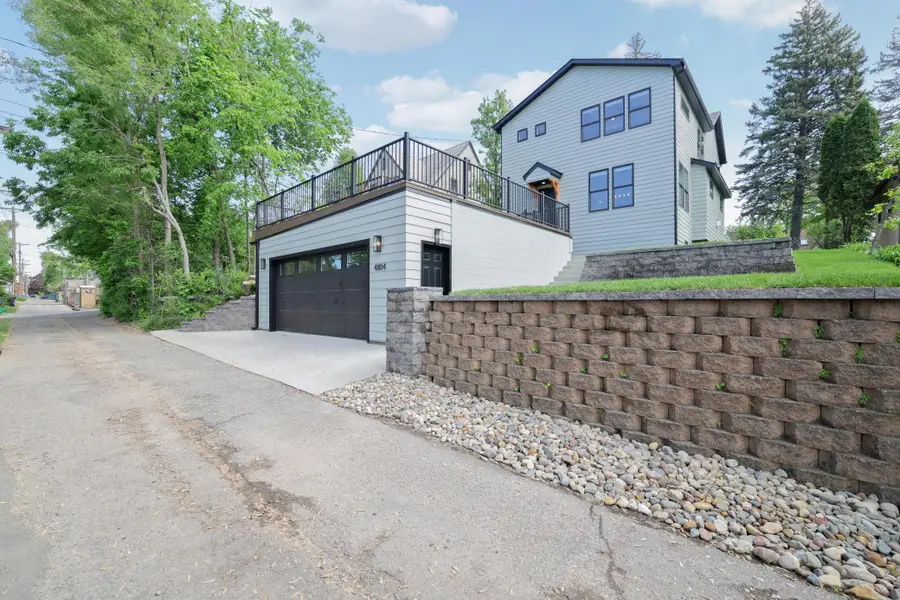
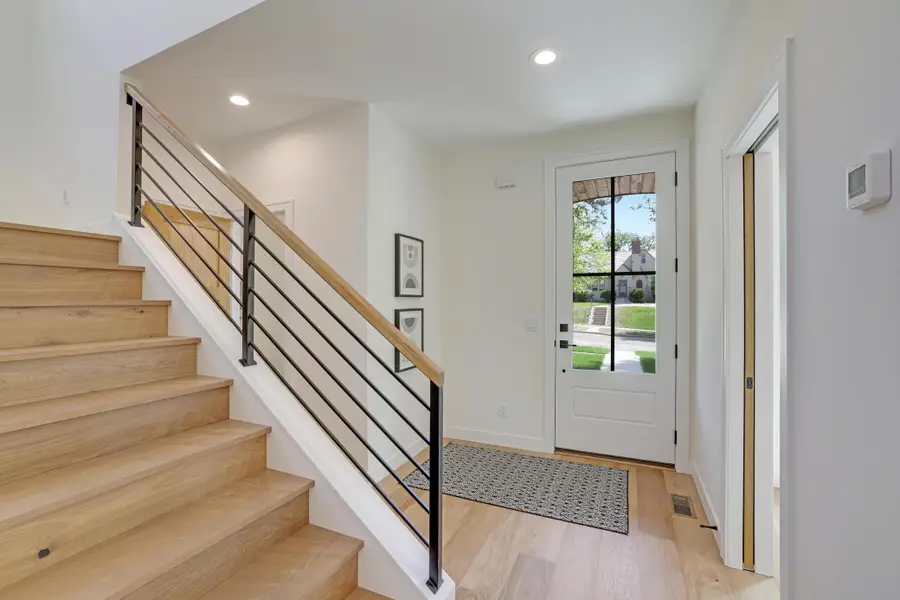
Listed by:jeremy c rock
Office:lakes area realty g.v.
MLS#:6728934
Source:NSMLS
Price summary
- Price:$997,850
- Price per sq. ft.:$280.61
About this home
Welcome home to this amazing new ICON Home on the hill. Your new home features an absolutely amazing location, just a short walk to the creek, the community park and pool, as well as Sovereign Grounds Coffee and Turtle Bread.
With this amazing location, coupled with the amazing quality of a modern ICON home, you get the best of both worlds. Live in the city and enjoy all the new home features of the 'burbs, as well as truly high efficiency home comforts. ICON Homes uses the newest ICF (Insulated Concrete Forms) foundation technology, as well as many other cutting edge construction methods and materials, to deliver a highly efficient, high performance, and extra comfortable home.
Your main level features hardwood floors, amazing windows with south and west exposure, and a layout that is a thing of beauty. With a gourmet kitchen, built-in fireplace wall, roomy mudroom, and home office, the main level has everything you have been dreaming about.
Upstairs, your open loft gives you another flexible space for a second home office, a library room, or an entertaining and gaming space. The primary suite has an amazing western view of the sunset, a spacious closet space, and a luxurious bathroom with a gigantic walk-in tile shower. Two more bedrooms, a large bathroom, and a large laundry room round out your upper level space.
In the lower level, your 4th bedroom and bathroom create a great guest suite, and the expansive family room gives you space for just about any layout you can image. A separate nook at the base of the stairs can serve as the perfect workout area or even a kids play space or a home office area. Your options are endless.
Beautiful wet bar gives you the complete package for your dream basement!
Contact an agent
Home facts
- Year built:2025
- Listing Id #:6728934
- Added:77 day(s) ago
- Updated:July 24, 2025 at 08:55 PM
Rooms and interior
- Bedrooms:4
- Total bathrooms:4
- Full bathrooms:2
- Half bathrooms:1
- Living area:3,295 sq. ft.
Heating and cooling
- Cooling:Central Air
- Heating:Forced Air
Structure and exterior
- Roof:Asphalt, Pitched
- Year built:2025
- Building area:3,295 sq. ft.
- Lot area:0.14 Acres
Utilities
- Water:City Water - Connected
- Sewer:City Sewer - Connected
Finances and disclosures
- Price:$997,850
- Price per sq. ft.:$280.61
- Tax amount:$5,784 (2024)
New listings near 4804 12th Avenue S
 $425,000Pending3 beds 1 baths1,700 sq. ft.
$425,000Pending3 beds 1 baths1,700 sq. ft.635 Quincy Street Ne, Minneapolis, MN 55413
MLS# 6772692Listed by: DRG- New
 $235,000Active2 beds 2 baths970 sq. ft.
$235,000Active2 beds 2 baths970 sq. ft.3310 Nicollet Avenue #102, Minneapolis, MN 55408
MLS# 6772257Listed by: COLDWELL BANKER REALTY - New
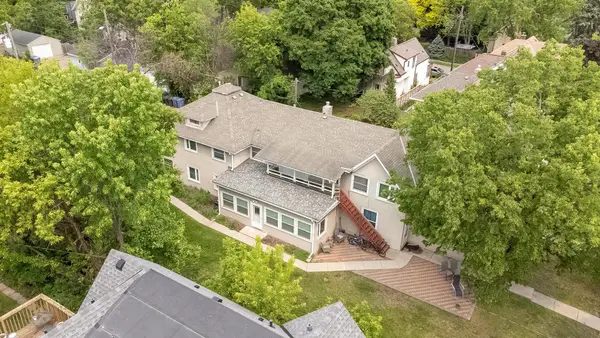 $988,900Active-- beds -- baths4,808 sq. ft.
$988,900Active-- beds -- baths4,808 sq. ft.3912 Blaisdell Avenue S, Minneapolis, MN 55409
MLS# 6772397Listed by: RE/MAX RESULTS - New
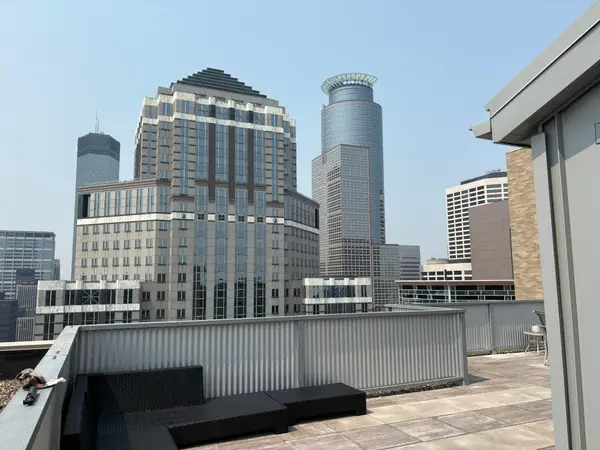 $99,000Active-- beds 1 baths526 sq. ft.
$99,000Active-- beds 1 baths526 sq. ft.431 S 7th Street #2603, Minneapolis, MN 55415
MLS# 6772545Listed by: THEMLSONLINE.COM, INC. - New
 $350,000Active3 beds 3 baths2,566 sq. ft.
$350,000Active3 beds 3 baths2,566 sq. ft.4257 93rd Avenue N, Minneapolis, MN 55443
MLS# 6772470Listed by: BRIDGE REALTY, LLC - New
 $165,000Active2 beds 2 baths990 sq. ft.
$165,000Active2 beds 2 baths990 sq. ft.1331 W 82nd Street #C, Minneapolis, MN 55420
MLS# 6772598Listed by: EDINA REALTY, INC. - Coming SoonOpen Thu, 4 to 6pm
 $299,900Coming Soon3 beds 1 baths
$299,900Coming Soon3 beds 1 baths3746 25th Avenue S, Minneapolis, MN 55406
MLS# 6759913Listed by: EXP REALTY - Coming SoonOpen Sat, 11am to 1pm
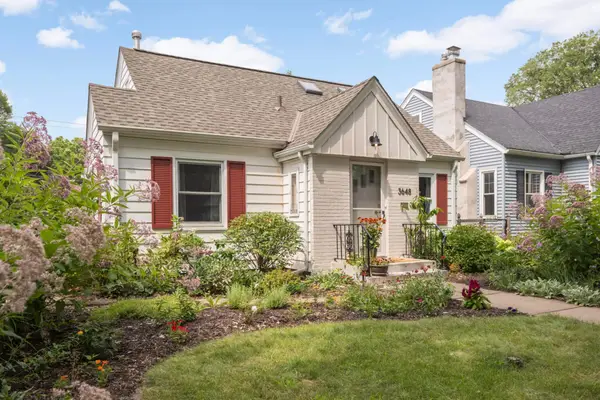 $375,000Coming Soon3 beds 1 baths
$375,000Coming Soon3 beds 1 baths3648 41st Avenue S, Minneapolis, MN 55406
MLS# 6771301Listed by: EDINA REALTY, INC. - New
 $339,900Active3 beds 1 baths1,382 sq. ft.
$339,900Active3 beds 1 baths1,382 sq. ft.5644 Blaisdell Avenue, Minneapolis, MN 55419
MLS# 6771995Listed by: EXP REALTY - New
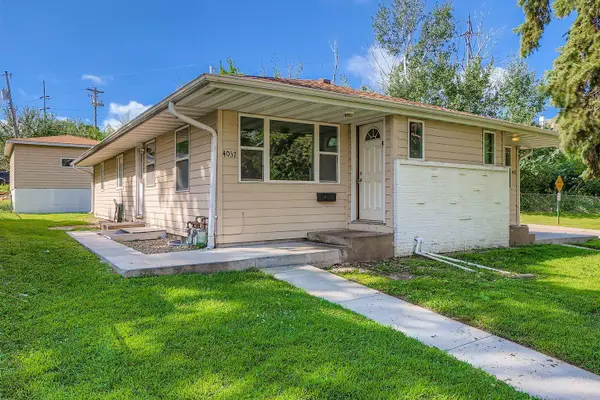 $500,000Active6 beds 4 baths3,168 sq. ft.
$500,000Active6 beds 4 baths3,168 sq. ft.4037 37th Avenue N, Minneapolis, MN 55422
MLS# 6772516Listed by: EXP REALTY
