4811 Orchid Lane N, Minneapolis, MN 55446
Local realty services provided by:Better Homes and Gardens Real Estate Advantage One
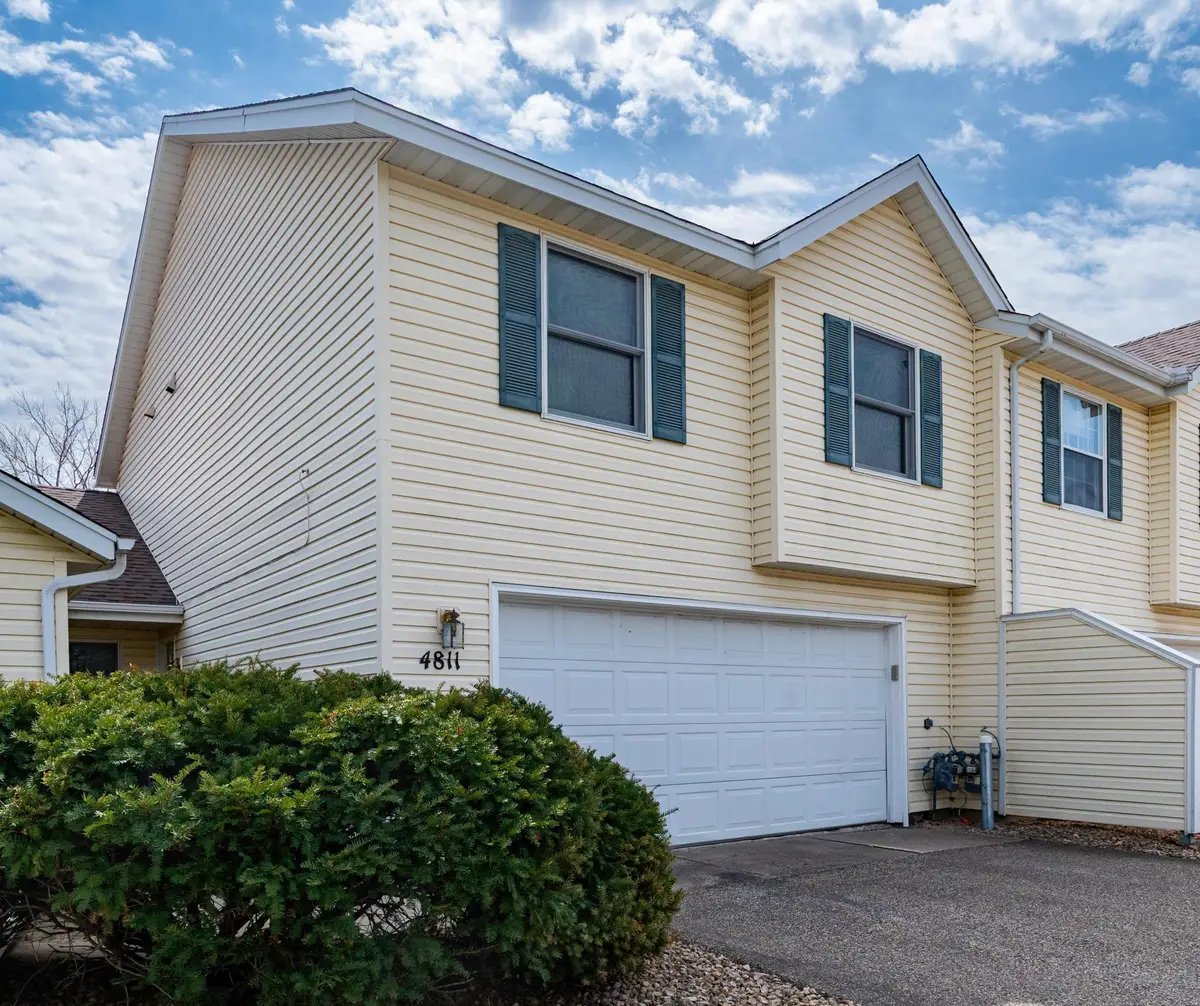
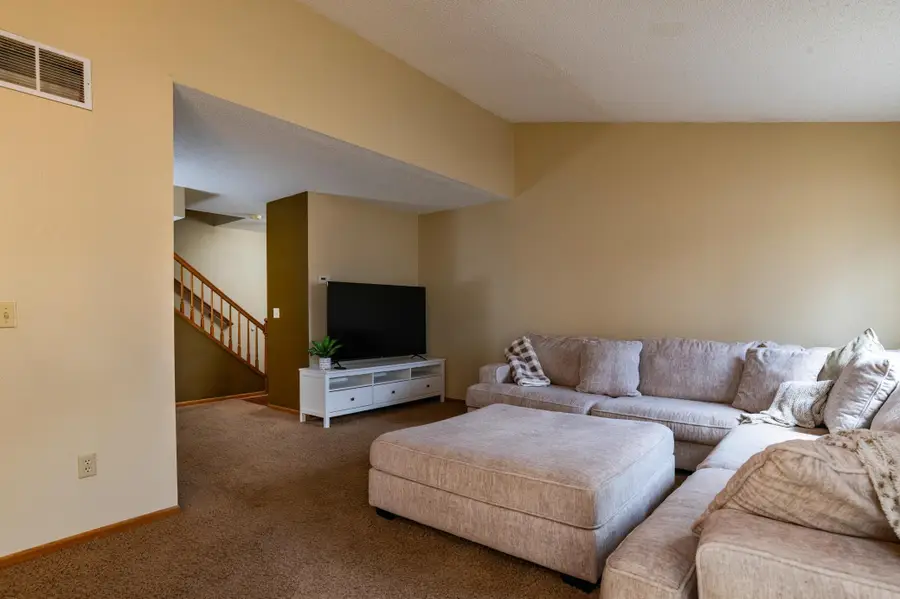
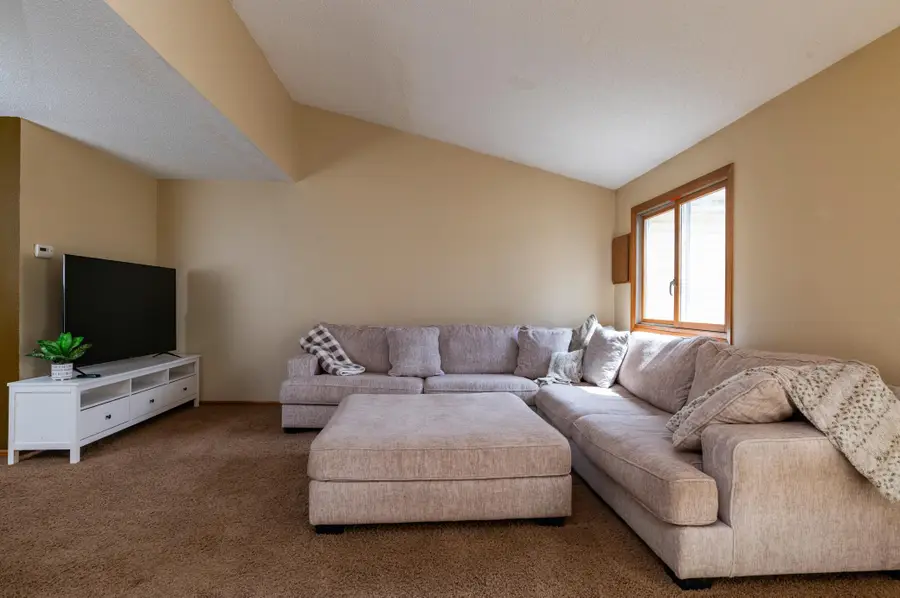
Listed by:richard j linde
Office:century 21 atwood
MLS#:6702975
Source:ND_FMAAR
Price summary
- Price:$285,000
- Price per sq. ft.:$207.27
- Monthly HOA dues:$294
About this home
You will enjoy the quiet and spacious grounds of popular Silverthorne Town Home Association.
Lots of green space nestled in an area of more expensive single family homes. This unique town home offers 3 bedrooms on one level including a large primary suite with its own 3/4 bath and walk-in closet. The laundry closet is also located on the upper bedroom level. The main living area has a southern exposure for a light and bright feeling year round. The attached double garage providing easy and quick access to the spacious pantry and kitchen area. The fenced in patio area is perfect for your pets or young children and has a large yard beyond the fence. The main living area is open and airy and features a vaulted ceiling. Plenty of closet space.
Roof replaced in 2015, Furnace in 2014, A/C in 2016, Water Heater in 2015. The windows are fairly new too. Wayzata school district...close to schools, shopping, entertainment and main roadways.
Contact an agent
Home facts
- Year built:1985
- Listing Id #:6702975
- Added:118 day(s) ago
- Updated:August 08, 2025 at 03:10 PM
Rooms and interior
- Bedrooms:3
- Total bathrooms:2
- Full bathrooms:1
- Living area:1,375 sq. ft.
Heating and cooling
- Cooling:Central Air
- Heating:Forced Air
Structure and exterior
- Year built:1985
- Building area:1,375 sq. ft.
Utilities
- Water:City Water/Connected
- Sewer:City Sewer/Connected
Finances and disclosures
- Price:$285,000
- Price per sq. ft.:$207.27
- Tax amount:$3,220
New listings near 4811 Orchid Lane N
 $425,000Pending3 beds 1 baths1,700 sq. ft.
$425,000Pending3 beds 1 baths1,700 sq. ft.635 Quincy Street Ne, Minneapolis, MN 55413
MLS# 6772692Listed by: DRG- New
 $235,000Active2 beds 2 baths970 sq. ft.
$235,000Active2 beds 2 baths970 sq. ft.3310 Nicollet Avenue #102, Minneapolis, MN 55408
MLS# 6772257Listed by: COLDWELL BANKER REALTY - New
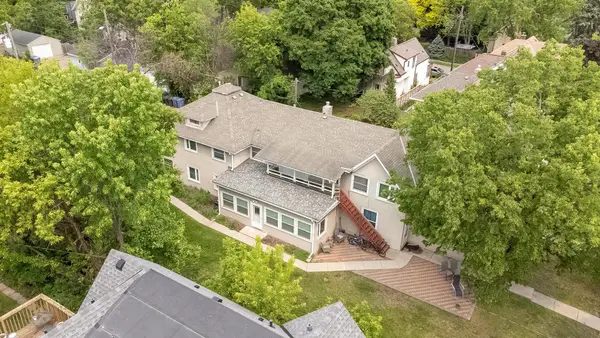 $988,900Active-- beds -- baths4,808 sq. ft.
$988,900Active-- beds -- baths4,808 sq. ft.3912 Blaisdell Avenue S, Minneapolis, MN 55409
MLS# 6772397Listed by: RE/MAX RESULTS - New
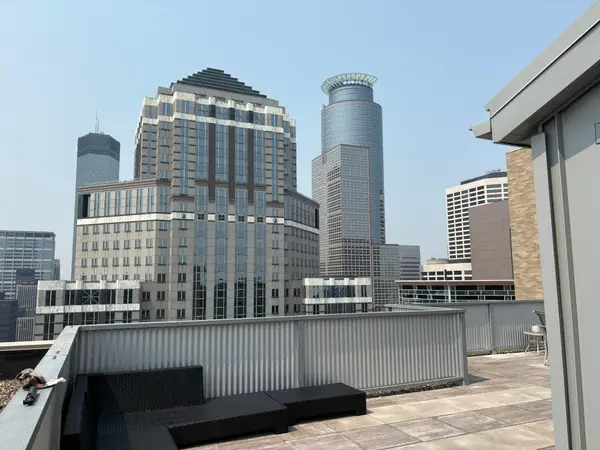 $99,000Active-- beds 1 baths526 sq. ft.
$99,000Active-- beds 1 baths526 sq. ft.431 S 7th Street #2603, Minneapolis, MN 55415
MLS# 6772545Listed by: THEMLSONLINE.COM, INC. - New
 $350,000Active3 beds 3 baths2,566 sq. ft.
$350,000Active3 beds 3 baths2,566 sq. ft.4257 93rd Avenue N, Minneapolis, MN 55443
MLS# 6772470Listed by: BRIDGE REALTY, LLC - New
 $165,000Active2 beds 2 baths990 sq. ft.
$165,000Active2 beds 2 baths990 sq. ft.1331 W 82nd Street #C, Minneapolis, MN 55420
MLS# 6772598Listed by: EDINA REALTY, INC. - Coming Soon
 $299,900Coming Soon3 beds 1 baths
$299,900Coming Soon3 beds 1 baths3746 25th Avenue S, Minneapolis, MN 55406
MLS# 6759913Listed by: EXP REALTY - Coming Soon
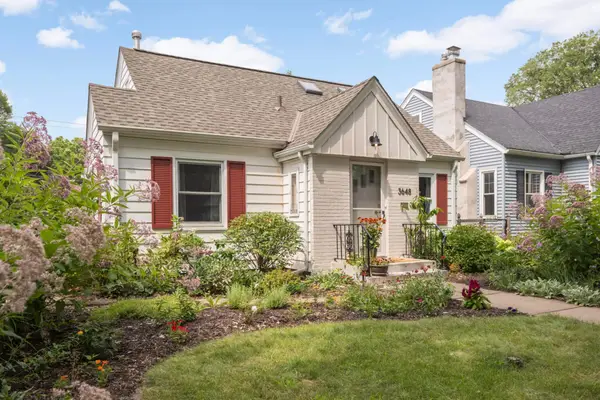 $375,000Coming Soon3 beds 1 baths
$375,000Coming Soon3 beds 1 baths3648 41st Avenue S, Minneapolis, MN 55406
MLS# 6771301Listed by: EDINA REALTY, INC. - New
 $339,900Active3 beds 1 baths1,382 sq. ft.
$339,900Active3 beds 1 baths1,382 sq. ft.5644 Blaisdell Avenue, Minneapolis, MN 55419
MLS# 6771995Listed by: EXP REALTY - New
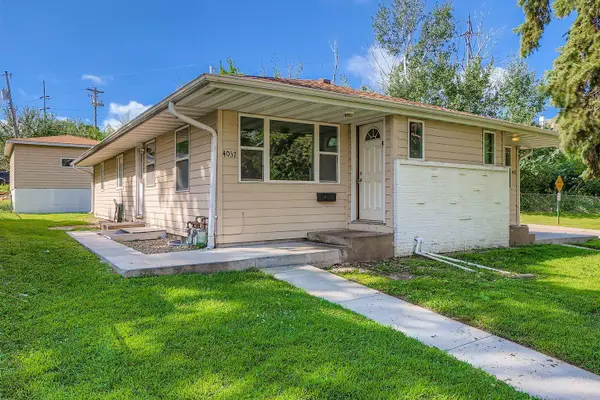 $500,000Active6 beds 4 baths3,168 sq. ft.
$500,000Active6 beds 4 baths3,168 sq. ft.4037 37th Avenue N, Minneapolis, MN 55422
MLS# 6772516Listed by: EXP REALTY
