4820 Park Commons Drive #220, Minneapolis, MN 55416
Local realty services provided by:Better Homes and Gardens Real Estate Advantage One
Listed by: nathan klinkhammer
Office: lakes area realty hudson
MLS#:6764305
Source:ND_FMAAR
Price summary
- Price:$214,900
- Price per sq. ft.:$210.69
- Monthly HOA dues:$635
About this home
Located in the heart of St. Louis Park, this spacious 2 bed, 2 bath condo provides you with easy access to a vast array of shopping, restaurants, and outdoor recreation, all within .5 miles of your door! The unit is conveniently located on the same floor as both the laundry room and rentable guest suite. In addition to those amenities, the building includes underground parking, an outdoor heated pool, picnic tables and grills, exercise room, sauna, party room, game room, and a project/craft space. This well-maintained south-facing unit is filled with an abundance of natural light, and the balcony is perfect for your future container garden. Schedule your showing today to check out this fantastic home!
Nearby conveniences within .5 miles include:
Grocery:
- Fresh Thyme Market
- Trader Joes
- Target
- Lunds & Byerlys
Convenience:
- CVS
- U.S. Post Office
- UPS Store
Gym:
- LA Fitness
- F45 Training
- CorePower Yoga
Restaurants:
- Starbucks
- Honey & Rye Bakehouse
- Hazelwood Food & Drink
- Lago Tacos
- Bogart Donuts
- Subway
- McDonalds
- Chipotle
Shopping:
- Opitz Thrift
- Goodwill
- Once Upon A Child
- Half Priced Books
- Orvis
- Hoigaard's
Outdoor/Recreation:
- Wolfe Park: pickleball courts, basketball court, sand volleyball court, lake, playground
- Bass Lake: walking/biking trails, tennis courts
- ROC Center: indoor/outdoor hockey rinks, scheduled events, waterpark, children's activities
Other:
- Sherwin Williams
- Frattalones Hardware
- Various Hair and nail salons
- Grooming and veterinarians
Contact an agent
Home facts
- Year built:1971
- Listing ID #:6764305
- Added:103 day(s) ago
- Updated:November 12, 2025 at 04:34 PM
Rooms and interior
- Bedrooms:2
- Total bathrooms:2
- Full bathrooms:1
- Living area:1,020 sq. ft.
Heating and cooling
- Cooling:Wall Unit(s)
- Heating:Baseboard
Structure and exterior
- Roof:Flat
- Year built:1971
- Building area:1,020 sq. ft.
- Lot area:3.62 Acres
Utilities
- Water:City Water/Connected
- Sewer:City Sewer/Connected
Finances and disclosures
- Price:$214,900
- Price per sq. ft.:$210.69
- Tax amount:$2,915
New listings near 4820 Park Commons Drive #220
- New
 $499,900Active3 beds 2 baths2,266 sq. ft.
$499,900Active3 beds 2 baths2,266 sq. ft.4428 Aldrich Avenue S, Minneapolis, MN 55419
MLS# 6816745Listed by: RE/MAX ADVANTAGE PLUS - Coming Soon
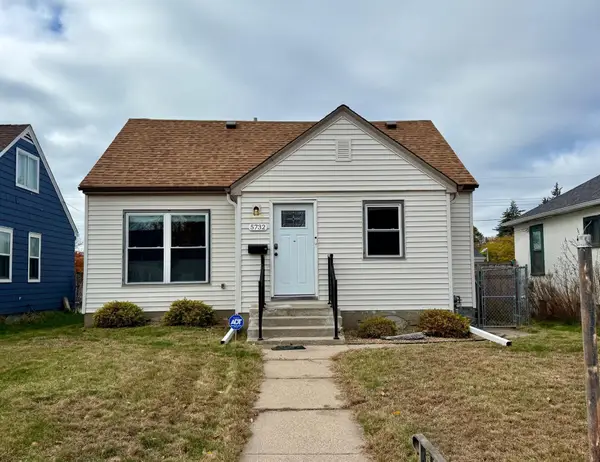 $319,900Coming Soon3 beds 1 baths
$319,900Coming Soon3 beds 1 baths5732 Longfellow Avenue, Minneapolis, MN 55417
MLS# 6816385Listed by: COLDWELL BANKER REALTY - New
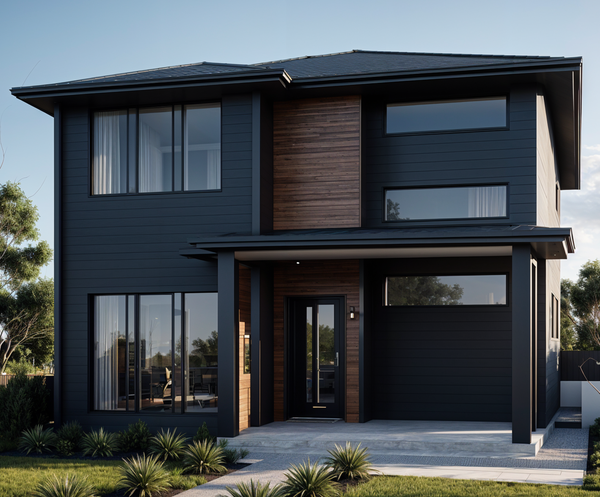 $950,000Active4 beds 4 baths3,148 sq. ft.
$950,000Active4 beds 4 baths3,148 sq. ft.5825 Vincent Avenue S, Minneapolis, MN 55410
MLS# 6809457Listed by: CITYLINE REALTY - New
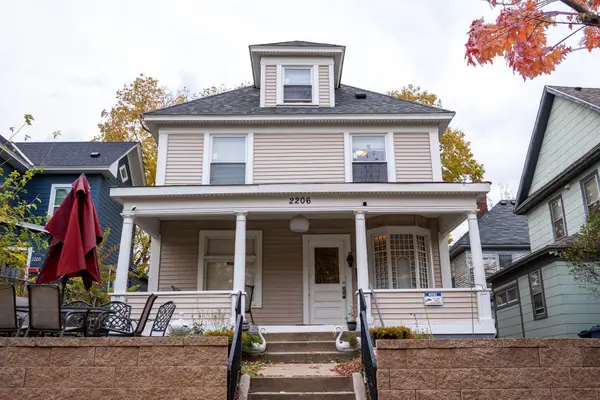 $387,900Active3 beds 3 baths2,496 sq. ft.
$387,900Active3 beds 3 baths2,496 sq. ft.2206 Elliot Avenue, Minneapolis, MN 55404
MLS# 6816595Listed by: NATIONAL REALTY GUILD - New
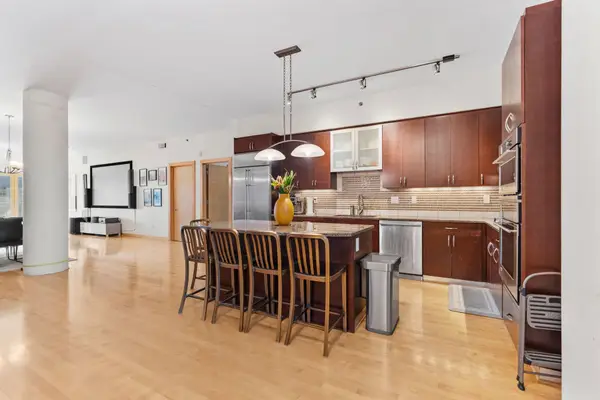 $724,900Active2 beds 2 baths2,311 sq. ft.
$724,900Active2 beds 2 baths2,311 sq. ft.401 N 2nd Street #504, Minneapolis, MN 55401
MLS# 6813195Listed by: P.S. REAL ESTATE, LLC - New
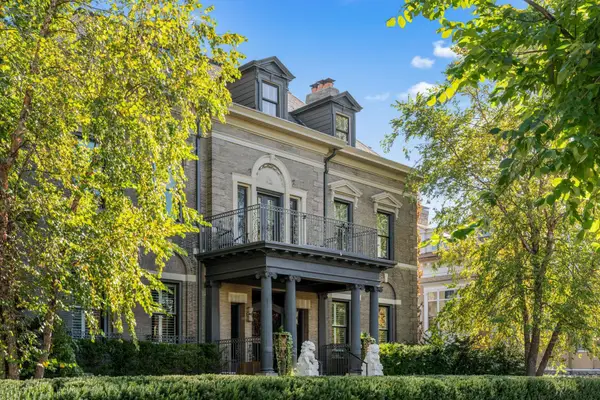 $1,685,000Active11 beds 10 baths13,422 sq. ft.
$1,685,000Active11 beds 10 baths13,422 sq. ft.2201 Pillsbury Avenue S, Minneapolis, MN 55404
MLS# 6816796Listed by: PRUDDEN & COMPANY - New
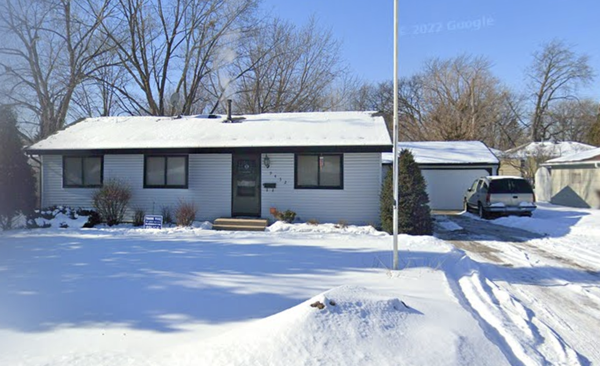 $289,900Active4 beds 1 baths2,080 sq. ft.
$289,900Active4 beds 1 baths2,080 sq. ft.9432 Park Avenue S, Minneapolis, MN 55420
MLS# 6816388Listed by: EXP REALTY - New
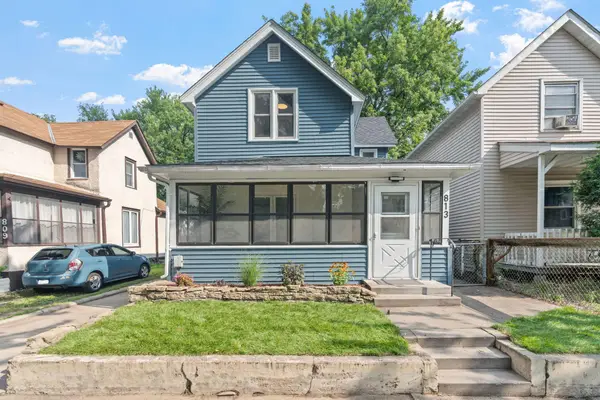 $315,000Active3 beds 2 baths1,209 sq. ft.
$315,000Active3 beds 2 baths1,209 sq. ft.813 26th Avenue Ne, Minneapolis, MN 55418
MLS# 6815405Listed by: KELLER WILLIAMS REALTY INTEGRITY LAKES - Coming SoonOpen Thu, 4 to 6pm
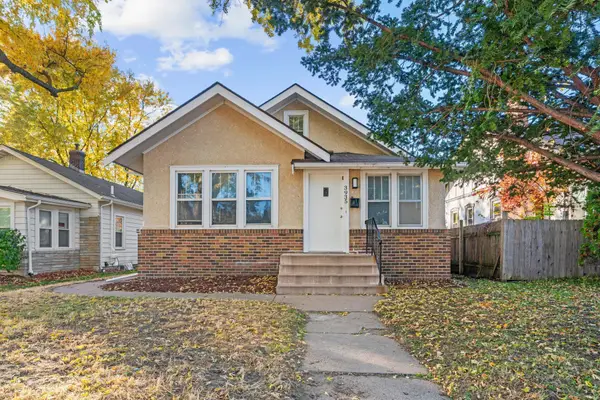 $260,000Coming Soon2 beds 2 baths
$260,000Coming Soon2 beds 2 baths3935 Thomas Avenue N, Minneapolis, MN 55412
MLS# 6815956Listed by: KELLER WILLIAMS REALTY INTEGRITY LAKES - Coming Soon
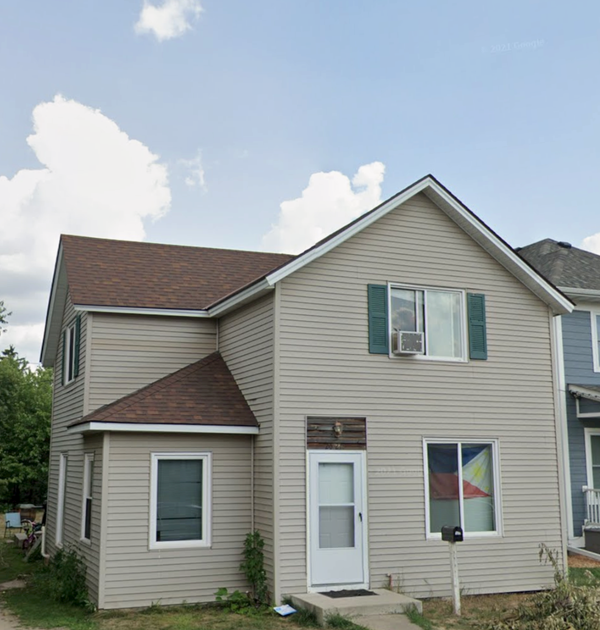 $324,900Coming Soon5 beds 2 baths
$324,900Coming Soon5 beds 2 baths2527 Washington Street Ne, Minneapolis, MN 55418
MLS# 6816026Listed by: REAL BROKER, LLC
