4824 E 53rd Street #410, Minneapolis, MN 55417
Local realty services provided by:Better Homes and Gardens Real Estate First Choice
4824 E 53rd Street #410,Minneapolis, MN 55417
$115,000
- - Beds
- 1 Baths
- 769 sq. ft.
- Condominium
- Active
Listed by: linda alter
Office: coldwell banker realty
MLS#:6757113
Source:NSMLS
Price summary
- Price:$115,000
- Price per sq. ft.:$149.54
- Monthly HOA dues:$439
About this home
Efficient and versatile, this condo features a built-in desk and a Murphy bed that tucks away in seconds—perfect for maximizing your living space. With nearly the same square footage as many one-bedroom units and an underground heated garage stall, it’s a fantastic value, priced well below comparable sales.
From the 4th floor, enjoy expansive views of trees and the neighborhood. The kitchen offers ample storage and room for a dining table, while the full bathroom, walk-in closet, and brand-new in-unit washer and dryer add everyday convenience. High ceilings and abundant natural light create a bright, inviting atmosphere.
The well-maintained building includes a fitness center, outdoor pavilion, and party room. The association is very dog-friendly, allowing pets up to 40 lbs. The location couldn’t be more convenient—just minutes to the airport, Mall of America, Minnehaha Dog Park, and light rail, with surprisingly little noise.
Easy to show with quick closing available. A perfect choice for a low-maintenance home or “pied-à-terre”—all for less than rent!
Contact an agent
Home facts
- Year built:2004
- Listing ID #:6757113
- Added:116 day(s) ago
- Updated:November 11, 2025 at 01:08 PM
Rooms and interior
- Total bathrooms:1
- Full bathrooms:1
- Living area:769 sq. ft.
Heating and cooling
- Cooling:Central Air
- Heating:Forced Air
Structure and exterior
- Roof:Age Over 8 Years, Asphalt, Pitched
- Year built:2004
- Building area:769 sq. ft.
- Lot area:1.27 Acres
Utilities
- Water:City Water - Connected
- Sewer:City Sewer - Connected
Finances and disclosures
- Price:$115,000
- Price per sq. ft.:$149.54
- Tax amount:$1,932 (2024)
New listings near 4824 E 53rd Street #410
- New
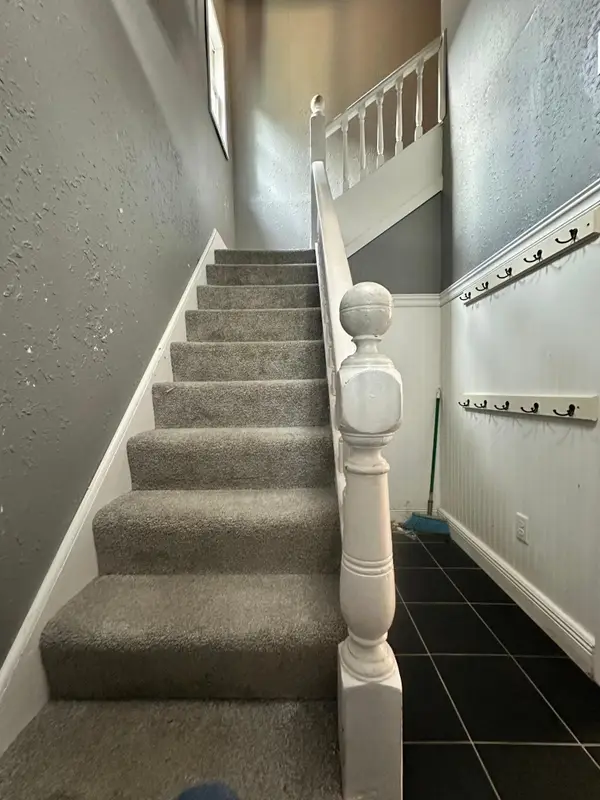 $265,000Active3 beds 2 baths2,600 sq. ft.
$265,000Active3 beds 2 baths2,600 sq. ft.810 30th Avenue N, Minneapolis, MN 55411
MLS# 6816392Listed by: TRADEWIND PROPERTIES - Coming SoonOpen Sat, 12 to 2pm
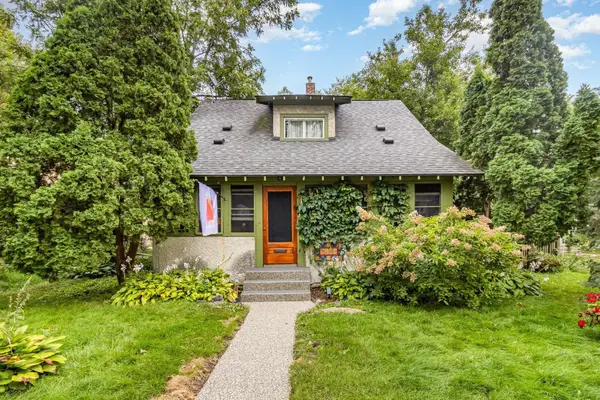 $339,900Coming Soon3 beds 1 baths
$339,900Coming Soon3 beds 1 baths3241 42nd Avenue S, Minneapolis, MN 55406
MLS# 6692311Listed by: COLDWELL BANKER REALTY - Coming SoonOpen Sat, 12 to 2pm
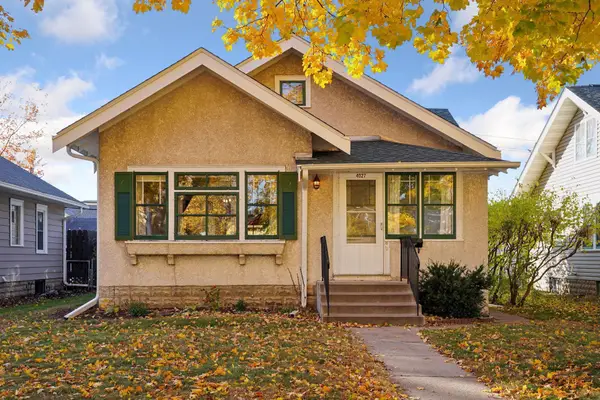 $259,900Coming Soon3 beds 1 baths
$259,900Coming Soon3 beds 1 baths4027 Sheridan Avenue N, Minneapolis, MN 55412
MLS# 6778226Listed by: RE/MAX RESULTS - Coming Soon
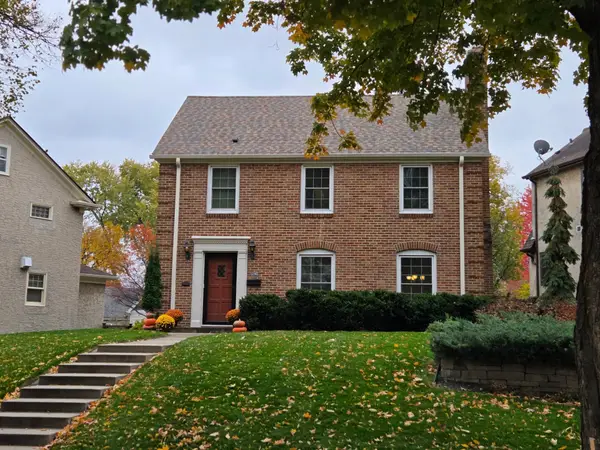 $700,000Coming Soon4 beds 3 baths
$700,000Coming Soon4 beds 3 baths5243 Clinton Avenue, Minneapolis, MN 55419
MLS# 6814449Listed by: EDINA REALTY, INC. - Coming SoonOpen Sat, 12:30 to 2pm
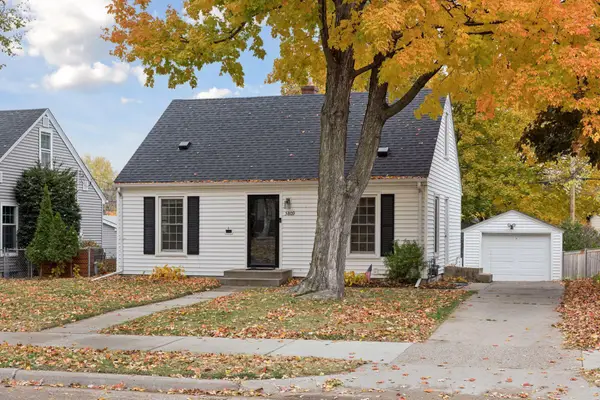 $550,000Coming Soon4 beds 2 baths
$550,000Coming Soon4 beds 2 baths5809 Upton Avenue S, Minneapolis, MN 55410
MLS# 6815380Listed by: EDINA REALTY, INC. - Coming Soon
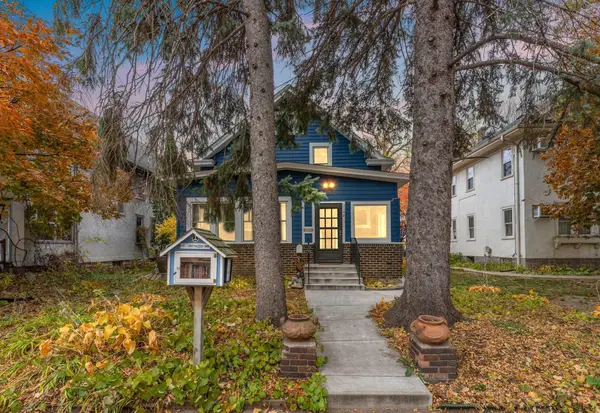 $399,999Coming Soon4 beds 3 baths
$399,999Coming Soon4 beds 3 baths3148 29th Avenue S, Minneapolis, MN 55406
MLS# 6814399Listed by: KELLER WILLIAMS PREMIER REALTY LAKE MINNETONKA - New
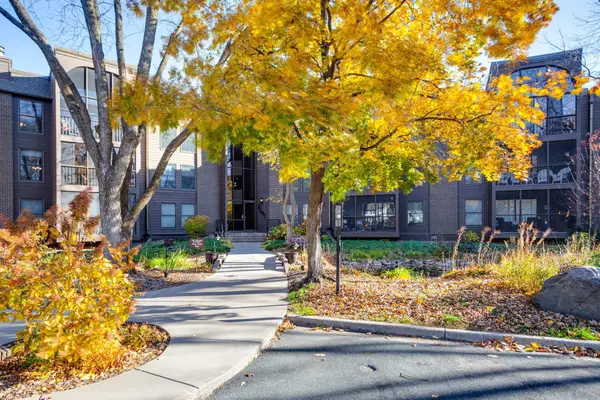 $189,900Active2 beds 2 baths1,334 sq. ft.
$189,900Active2 beds 2 baths1,334 sq. ft.8441 Irwin Road #105, Minneapolis, MN 55437
MLS# 6816104Listed by: COLDWELL BANKER REALTY - New
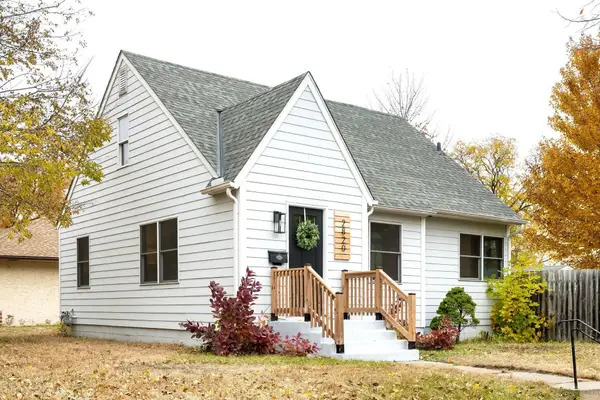 $299,900Active3 beds 1 baths1,238 sq. ft.
$299,900Active3 beds 1 baths1,238 sq. ft.2820 50th Avenue N, Minneapolis, MN 55430
MLS# 6815884Listed by: COLDWELL BANKER REALTY - Coming Soon
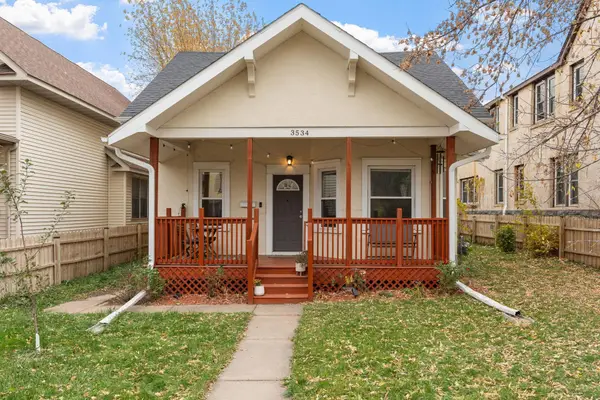 $240,000Coming Soon4 beds 1 baths
$240,000Coming Soon4 beds 1 baths3534 Fremont Avenue N, Minneapolis, MN 55412
MLS# 6809592Listed by: REAL BROKER, LLC - Coming Soon
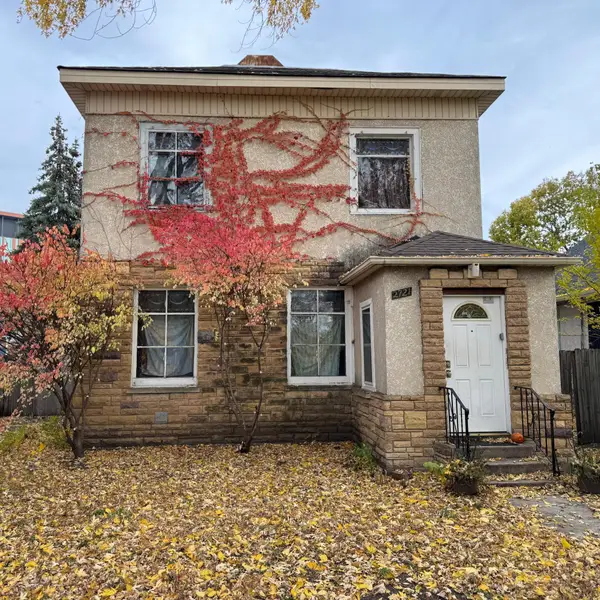 $434,900Coming Soon-- beds -- baths
$434,900Coming Soon-- beds -- baths2721 Columbus Avenue, Minneapolis, MN 55407
MLS# 6811566Listed by: KELLER WILLIAMS REALTY INTEGRITY LAKES
