4828 Penn Avenue S, Minneapolis, MN 55419
Local realty services provided by:Better Homes and Gardens Real Estate First Choice
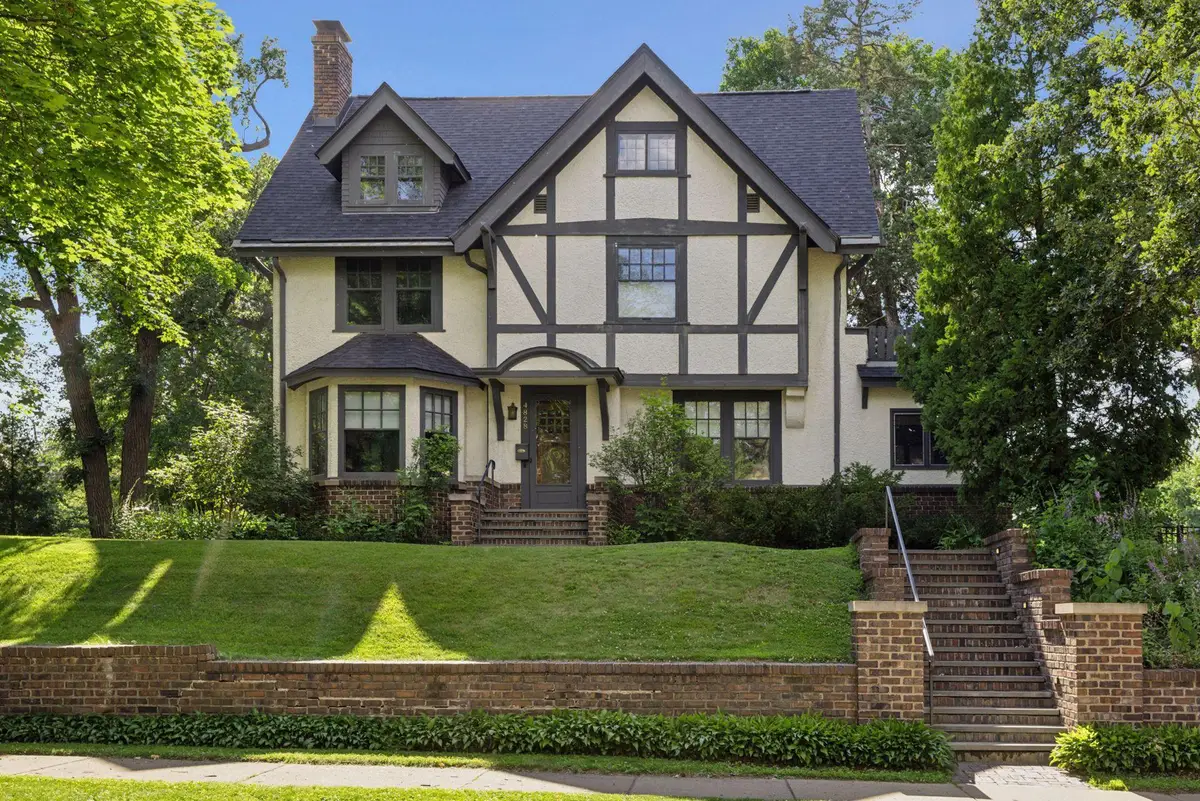
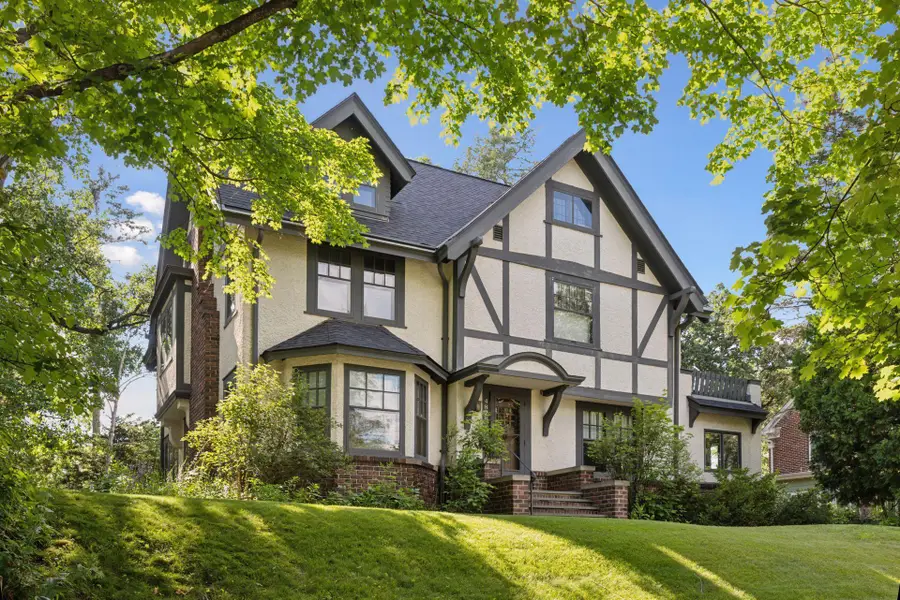
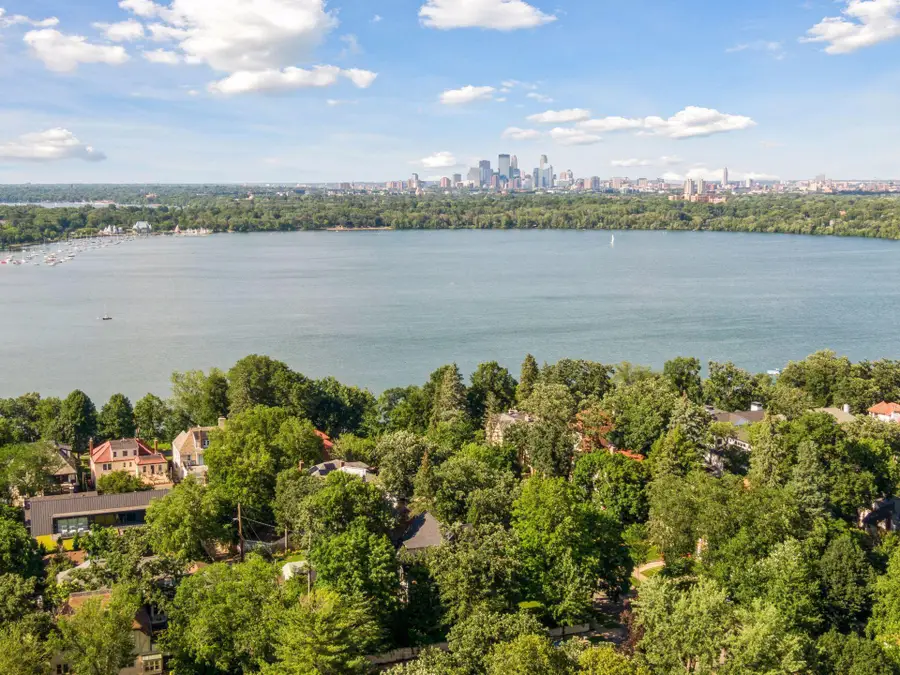
4828 Penn Avenue S,Minneapolis, MN 55419
$1,150,000
- 6 Beds
- 3 Baths
- 3,688 sq. ft.
- Single family
- Pending
Listed by:michael james seebinger
Office:drg
MLS#:6734807
Source:NSMLS
Price summary
- Price:$1,150,000
- Price per sq. ft.:$250.05
About this home
Classic Tudor charm near Lake Harriet! Located just half a block from the lake, this stately Tudor Revival home offers 6 bedrooms, 3 bathrooms, and over 3600 finished square feet of rich architectural character and timeless appeal. Step inside and you’ll find original details that showcase the home’s early 20th-century craftsmanship, including detailed woodwork and charming built-ins. The spacious layout features generously sized rooms, including a sun-drenched living room with a fireplace, formal dining room, and four bedrooms on the second level. While the home is ready for some updates and finishing touches, it provides a rare opportunity to restore and personalize a true classic in one of Minneapolis’s most coveted neighborhoods. Set on an elevated and spacious corner lot with a brick walkway and mature landscaping, just steps to Lake Harriet, trails, parks, and restaurants and shops in Fulton and Linden Hills. This is a home with great bones, endless potential, and an unbeatable location.
Contact an agent
Home facts
- Year built:1912
- Listing Id #:6734807
- Added:30 day(s) ago
- Updated:August 01, 2025 at 07:52 PM
Rooms and interior
- Bedrooms:6
- Total bathrooms:3
- Full bathrooms:2
- Living area:3,688 sq. ft.
Heating and cooling
- Heating:Hot Water
Structure and exterior
- Year built:1912
- Building area:3,688 sq. ft.
- Lot area:0.21 Acres
Utilities
- Water:City Water - Connected
- Sewer:City Sewer - Connected
Finances and disclosures
- Price:$1,150,000
- Price per sq. ft.:$250.05
- Tax amount:$16,355 (2025)
New listings near 4828 Penn Avenue S
- New
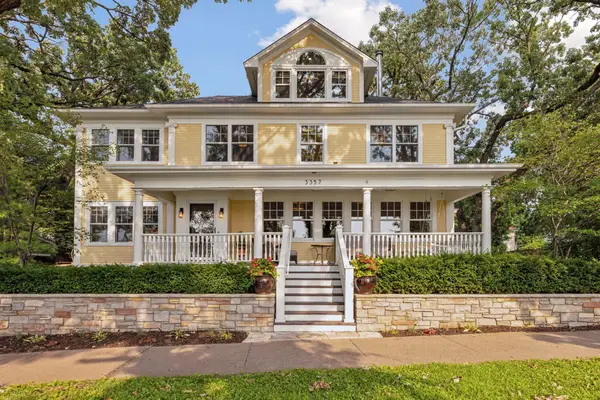 $1,850,000Active4 beds 5 baths4,625 sq. ft.
$1,850,000Active4 beds 5 baths4,625 sq. ft.3357 E Bde Maka Ska Parkway, Minneapolis, MN 55408
MLS# 6690216Listed by: RE/MAX RESULTS - New
 $149,900Active3 beds 2 baths1,298 sq. ft.
$149,900Active3 beds 2 baths1,298 sq. ft.3011 Upton Avenue N, Minneapolis, MN 55411
MLS# 6772540Listed by: MITCHELL REALTY LLC - New
 $479,900Active6 beds 3 baths2,603 sq. ft.
$479,900Active6 beds 3 baths2,603 sq. ft.3048 Columbus Avenue, Minneapolis, MN 55407
MLS# 6772721Listed by: NATIONAL REALTY GUILD - New
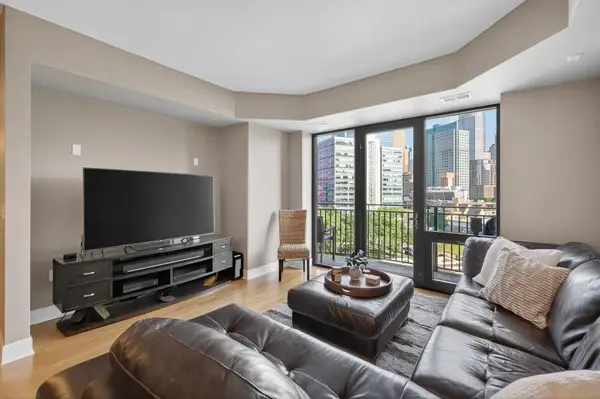 $239,900Active1 beds 1 baths853 sq. ft.
$239,900Active1 beds 1 baths853 sq. ft.500 E Grant Street #709, Minneapolis, MN 55404
MLS# 6772867Listed by: COMPASS - New
 $239,900Active1 beds 1 baths853 sq. ft.
$239,900Active1 beds 1 baths853 sq. ft.500 E Grant Street #709, Minneapolis, MN 55404
MLS# 6772867Listed by: COMPASS 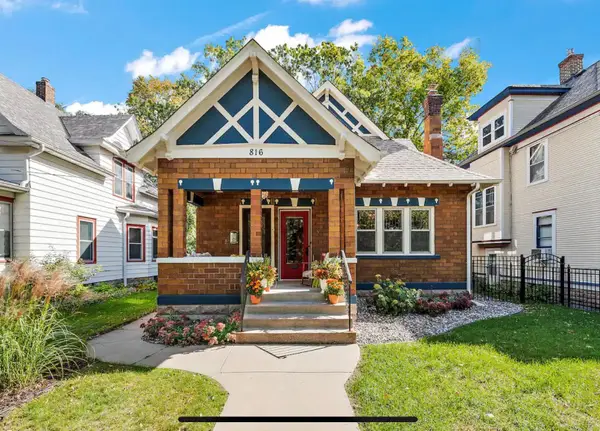 $514,000Pending-- beds -- baths2,592 sq. ft.
$514,000Pending-- beds -- baths2,592 sq. ft.816 5th Avenue Se, Minneapolis, MN 55414
MLS# 6772850Listed by: CALL IT CLOSED INTERNATIONAL REALTY- Coming Soon
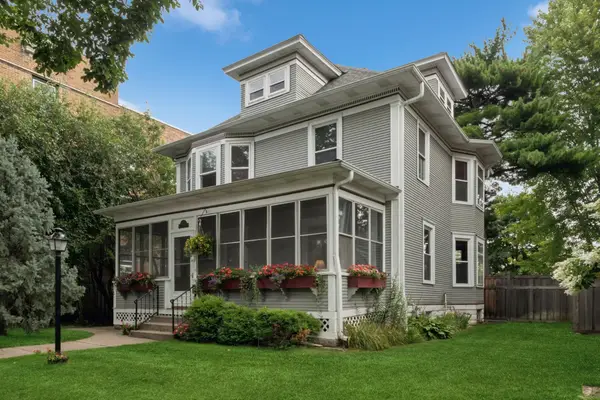 $700,000Coming Soon4 beds 2 baths
$700,000Coming Soon4 beds 2 baths3129 Holmes Avenue S, Minneapolis, MN 55408
MLS# 6751513Listed by: COLDWELL BANKER REALTY - New
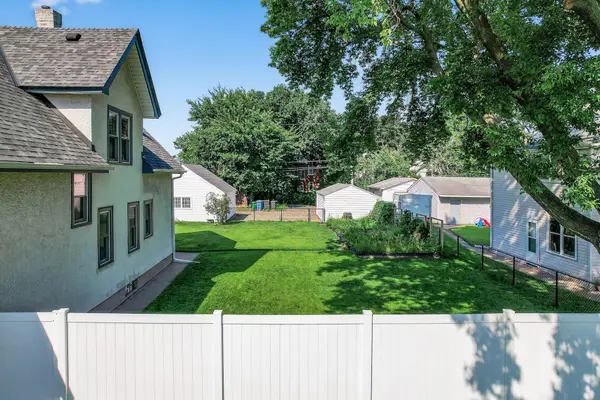 $200,000Active0.13 Acres
$200,000Active0.13 Acres1538 Washington Street Ne, Minneapolis, MN 55413
MLS# 6772682Listed by: ACTION PLUS REALTY, INC - New
 $255,000Active2 beds 2 baths836 sq. ft.
$255,000Active2 beds 2 baths836 sq. ft.2900 University Avenue Se #302, Minneapolis, MN 55414
MLS# 6770942Listed by: RE/MAX RESULTS - New
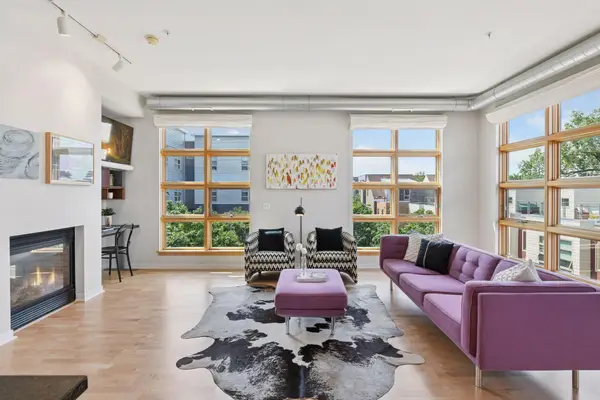 $498,500Active2 beds 2 baths1,442 sq. ft.
$498,500Active2 beds 2 baths1,442 sq. ft.2840 Bryant Avenue S #E302, Minneapolis, MN 55408
MLS# 6771031Listed by: COMPASS
