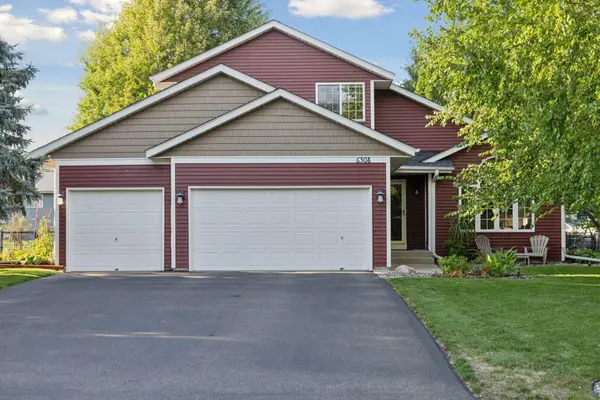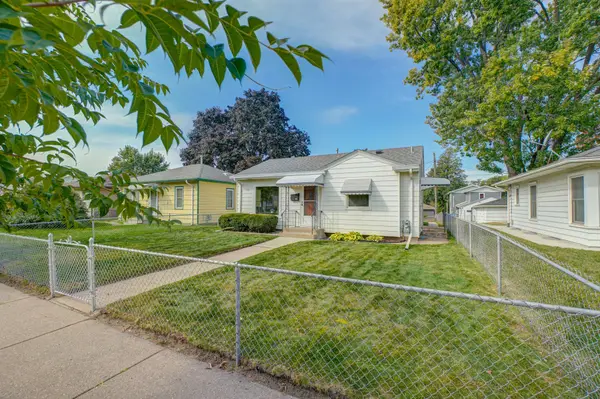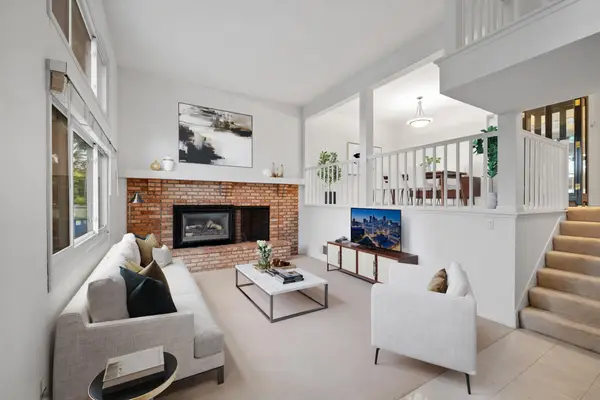4860 Park Commons Drive #205, Minneapolis, MN 55416
Local realty services provided by:Better Homes and Gardens Real Estate Advantage One
4860 Park Commons Drive #205,Minneapolis, MN 55416
$189,500
- 1 Beds
- 1 Baths
- 760 sq. ft.
- Single family
- Active
Listed by:megan q brinkman
Office:edina realty, inc.
MLS#:6727960
Source:ND_FMAAR
Price summary
- Price:$189,500
- Price per sq. ft.:$249.34
- Monthly HOA dues:$482
About this home
This one bedroom, one bathroom second level condo is located in the Wolfe Lake Condo Complex near grocery stores, restaurants, coffee shops, parks, walking trails, pickleball courts, and more. It has been refreshed with new living/dining room engineered oak flooring, new baseboards, cabinets and walls painted, and new light fixtures. A highlight is its West facing balcony perfect for relaxing and bird watching. In addition, the unit only shares one common wall with a neighbor . Enjoy all the amenities this complex has to offer including remodeled club room/party room with balcony overlooking outdoor pool, grill/picnic areas, work out room, sauna, and even a free car wash in the parking garage. Don't let this great opportunity slip away.
Contact an agent
Home facts
- Year built:1971
- Listing ID #:6727960
- Added:123 day(s) ago
- Updated:September 29, 2025 at 03:26 PM
Rooms and interior
- Bedrooms:1
- Total bathrooms:1
- Full bathrooms:1
- Living area:760 sq. ft.
Heating and cooling
- Cooling:Wall Unit(s)
- Heating:Baseboard
Structure and exterior
- Roof:Flat
- Year built:1971
- Building area:760 sq. ft.
- Lot area:3.62 Acres
Utilities
- Water:City Water/Connected
- Sewer:City Sewer/Connected
Finances and disclosures
- Price:$189,500
- Price per sq. ft.:$249.34
- Tax amount:$1,565
New listings near 4860 Park Commons Drive #205
- New
 $379,900Active3 beds 2 baths2,406 sq. ft.
$379,900Active3 beds 2 baths2,406 sq. ft.2730 Xenwood Avenue S, Minneapolis, MN 55416
MLS# 6762784Listed by: COLDWELL BANKER REALTY - New
 $399,900Active3 beds 2 baths2,681 sq. ft.
$399,900Active3 beds 2 baths2,681 sq. ft.6508 88th Avenue N, Minneapolis, MN 55445
MLS# 6795978Listed by: EDINA REALTY, INC. - New
 $275,000Active2 beds 2 baths1,210 sq. ft.
$275,000Active2 beds 2 baths1,210 sq. ft.3550 2nd Street Ne, Minneapolis, MN 55418
MLS# 6753505Listed by: COLDWELL BANKER REALTY - New
 $319,000Active3 beds 3 baths1,650 sq. ft.
$319,000Active3 beds 3 baths1,650 sq. ft.2054 Louisiana Avenue S, Minneapolis, MN 55426
MLS# 6795104Listed by: THE LANDSCHUTE GROUP,INC. - New
 $285,000Active3 beds 3 baths1,352 sq. ft.
$285,000Active3 beds 3 baths1,352 sq. ft.3650 Gettysburg Avenue S #100, Minneapolis, MN 55426
MLS# 6795701Listed by: EXP REALTY - Coming Soon
 $269,900Coming Soon-- beds -- baths
$269,900Coming Soon-- beds -- baths3222-3224 N 6th Street, Minneapolis, MN 55412
MLS# 6793270Listed by: COLDWELL BANKER REALTY - Coming Soon
 $279,900Coming Soon5 beds 2 baths
$279,900Coming Soon5 beds 2 baths1910 24th Avenue N, Minneapolis, MN 55411
MLS# 6795847Listed by: RE/MAX ADVANTAGE PLUS - Coming SoonOpen Thu, 4 to 6pm
 $329,900Coming Soon2 beds 1 baths
$329,900Coming Soon2 beds 1 baths3207 E 36th Street, Minneapolis, MN 55406
MLS# 6632382Listed by: KELLER WILLIAMS REALTY INTEGRITY LAKES - Coming Soon
 $950,000Coming Soon-- beds -- baths
$950,000Coming Soon-- beds -- baths3514 Grand Avenue S, Minneapolis, MN 55408
MLS# 6795761Listed by: REAL BROKER, LLC - New
 $495,000Active4 beds 3 baths2,709 sq. ft.
$495,000Active4 beds 3 baths2,709 sq. ft.5409 Elliot Avenue, Minneapolis, MN 55417
MLS# 6793885Listed by: KELLER WILLIAMS REALTY INTEGRITY LAKES
