4917 12th Avenue S, Minneapolis, MN 55417
Local realty services provided by:Better Homes and Gardens Real Estate First Choice

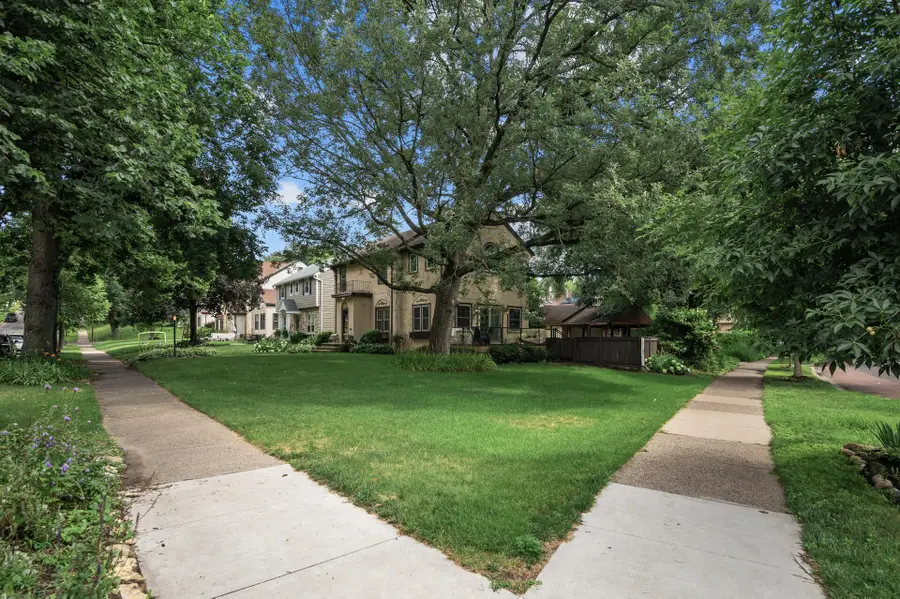
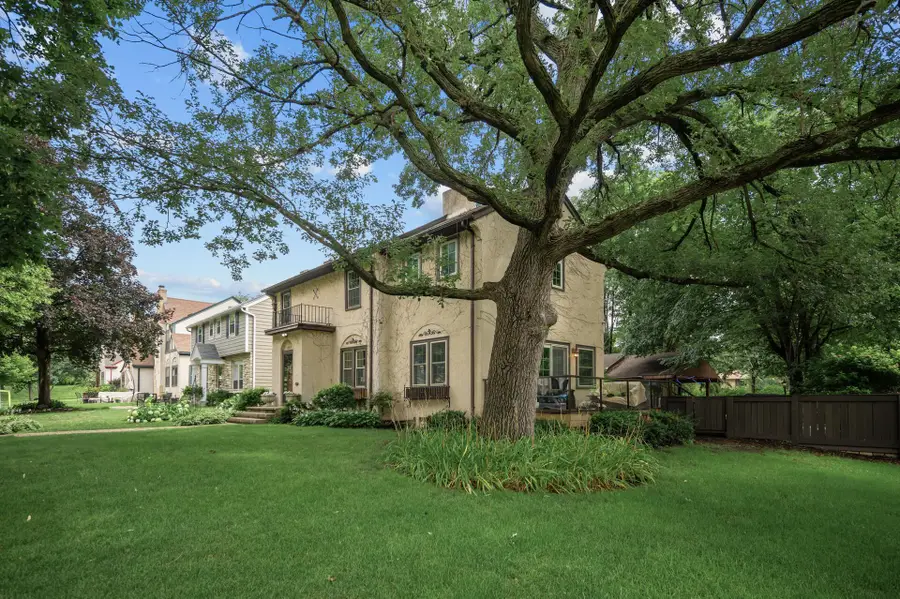
4917 12th Avenue S,Minneapolis, MN 55417
$900,000
- 5 Beds
- 4 Baths
- 3,512 sq. ft.
- Single family
- Active
Listed by:benjamin jacobs
Office:bridge realty, llc.
MLS#:6763125
Source:NSMLS
Price summary
- Price:$900,000
- Price per sq. ft.:$223.66
About this home
Welcome to 4917 12th Avenue S – Spacious Parkway Living in the Heart of South Minneapolis! This stunning
5-bedroom, 4-bath home offers the rare combination of generous square footage, timeless charm, and
unbeatable location. Perched on a beautiful corner lot along the scenic parkway, this property boasts
immediate access to miles of trails, bike paths, and lush green space—perfect for active lifestyles.
Thoughtfully designed layout with four bedrooms on the upper level, ideal for today’s living. Gorgeous
hardwood floorsflow throughout much of the home, complemented by a cozy fireplace and an inviting sunroom
perfect for morning coffee or quiet evenings. Spacious sized rooms throughout with functionality for busy
households. Additional highlights include a 2-car garage, abundant natural light, and classic
architectural touches throughout. All of this is set in an exceptional location—steps from Minnehaha
Creek, just minutes to Lake Nokomis, and with easy access to dining, schools, and downtown Minneapolis.
Don’t miss this rare opportunity to live large on the parkway!
Contact an agent
Home facts
- Year built:1926
- Listing Id #:6763125
- Added:16 day(s) ago
- Updated:August 15, 2025 at 01:53 PM
Rooms and interior
- Bedrooms:5
- Total bathrooms:4
- Full bathrooms:2
- Half bathrooms:1
- Living area:3,512 sq. ft.
Heating and cooling
- Cooling:Central Air
- Heating:Hot Water
Structure and exterior
- Roof:Age Over 8 Years
- Year built:1926
- Building area:3,512 sq. ft.
- Lot area:0.22 Acres
Utilities
- Water:City Water - Connected
- Sewer:City Sewer - Connected
Finances and disclosures
- Price:$900,000
- Price per sq. ft.:$223.66
- Tax amount:$13,218 (2024)
New listings near 4917 12th Avenue S
- New
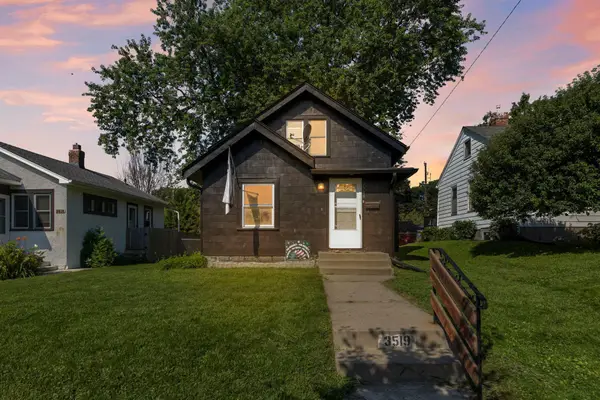 $227,500Active3 beds 1 baths1,043 sq. ft.
$227,500Active3 beds 1 baths1,043 sq. ft.3519 Upton Avenue N, Minneapolis, MN 55412
MLS# 6772310Listed by: FISH MLS REALTY - New
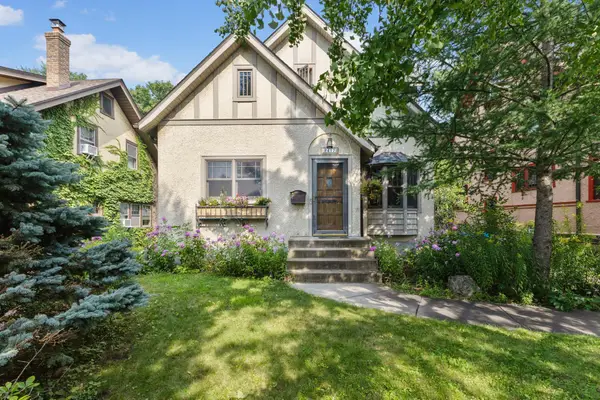 $484,900Active3 beds 3 baths1,830 sq. ft.
$484,900Active3 beds 3 baths1,830 sq. ft.2417 Grand Avenue S, Minneapolis, MN 55405
MLS# 6772991Listed by: PRO FLAT FEE REALTY LLC - New
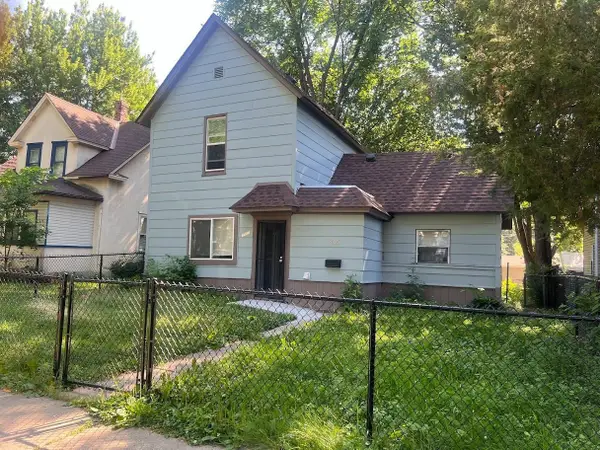 $180,000Active2 beds 1 baths956 sq. ft.
$180,000Active2 beds 1 baths956 sq. ft.3020 Queen Avenue N, Minneapolis, MN 55411
MLS# 6772953Listed by: JEFF HAGEL - Open Fri, 5 to 6:30pmNew
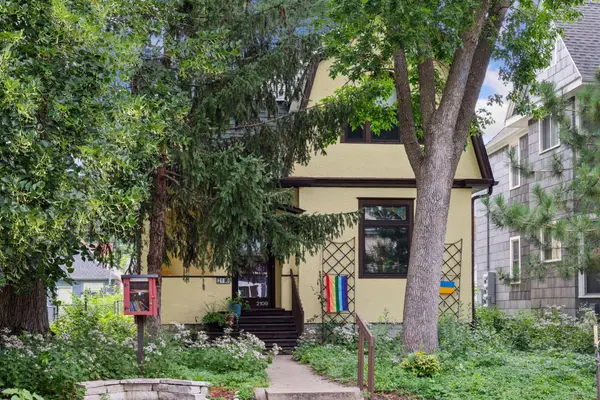 $350,000Active3 beds 2 baths1,526 sq. ft.
$350,000Active3 beds 2 baths1,526 sq. ft.2109 27th Avenue S, Minneapolis, MN 55406
MLS# 6772864Listed by: RE/MAX RESULTS - Open Sat, 1 to 3pmNew
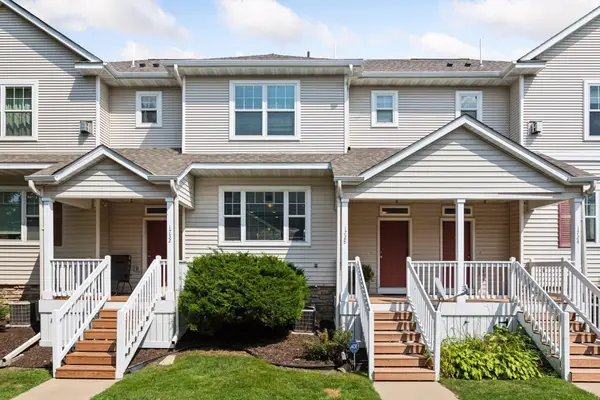 $349,000Active3 beds 3 baths1,550 sq. ft.
$349,000Active3 beds 3 baths1,550 sq. ft.1728 3rd Street Ne, Minneapolis, MN 55413
MLS# 6754319Listed by: COLDWELL BANKER REALTY - New
 $189,900Active3 beds 1 baths1,024 sq. ft.
$189,900Active3 beds 1 baths1,024 sq. ft.2024 Queen Avenue N, Minneapolis, MN 55411
MLS# 6771687Listed by: HOMESTEAD ROAD - New
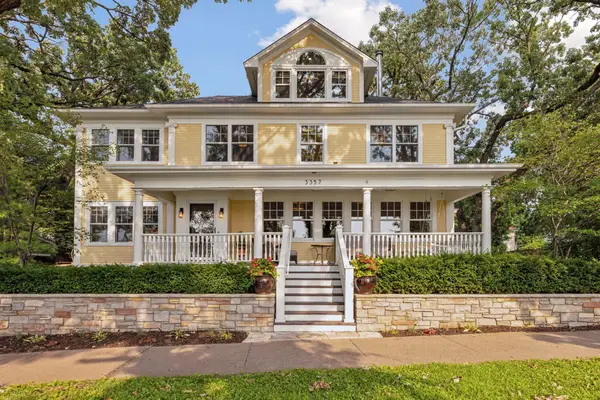 $1,850,000Active4 beds 5 baths4,625 sq. ft.
$1,850,000Active4 beds 5 baths4,625 sq. ft.3357 E Bde Maka Ska Parkway, Minneapolis, MN 55408
MLS# 6690216Listed by: RE/MAX RESULTS - New
 $149,900Active3 beds 2 baths1,298 sq. ft.
$149,900Active3 beds 2 baths1,298 sq. ft.3011 Upton Avenue N, Minneapolis, MN 55411
MLS# 6772540Listed by: MITCHELL REALTY LLC - New
 $479,900Active6 beds 3 baths2,603 sq. ft.
$479,900Active6 beds 3 baths2,603 sq. ft.3048 Columbus Avenue, Minneapolis, MN 55407
MLS# 6772721Listed by: NATIONAL REALTY GUILD - New
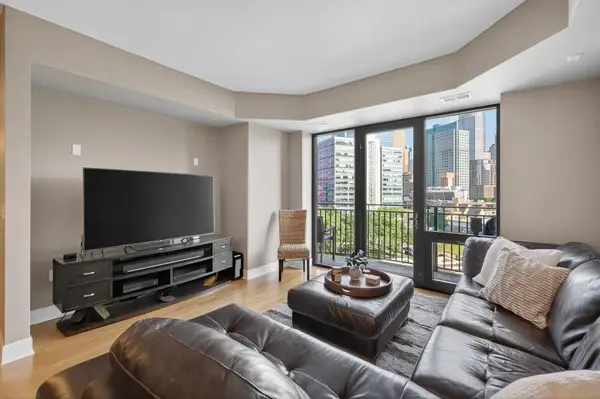 $239,900Active1 beds 1 baths853 sq. ft.
$239,900Active1 beds 1 baths853 sq. ft.500 E Grant Street #709, Minneapolis, MN 55404
MLS# 6772867Listed by: COMPASS
