5025 Harriet Avenue, Minneapolis, MN 55419
Local realty services provided by:Better Homes and Gardens Real Estate First Choice
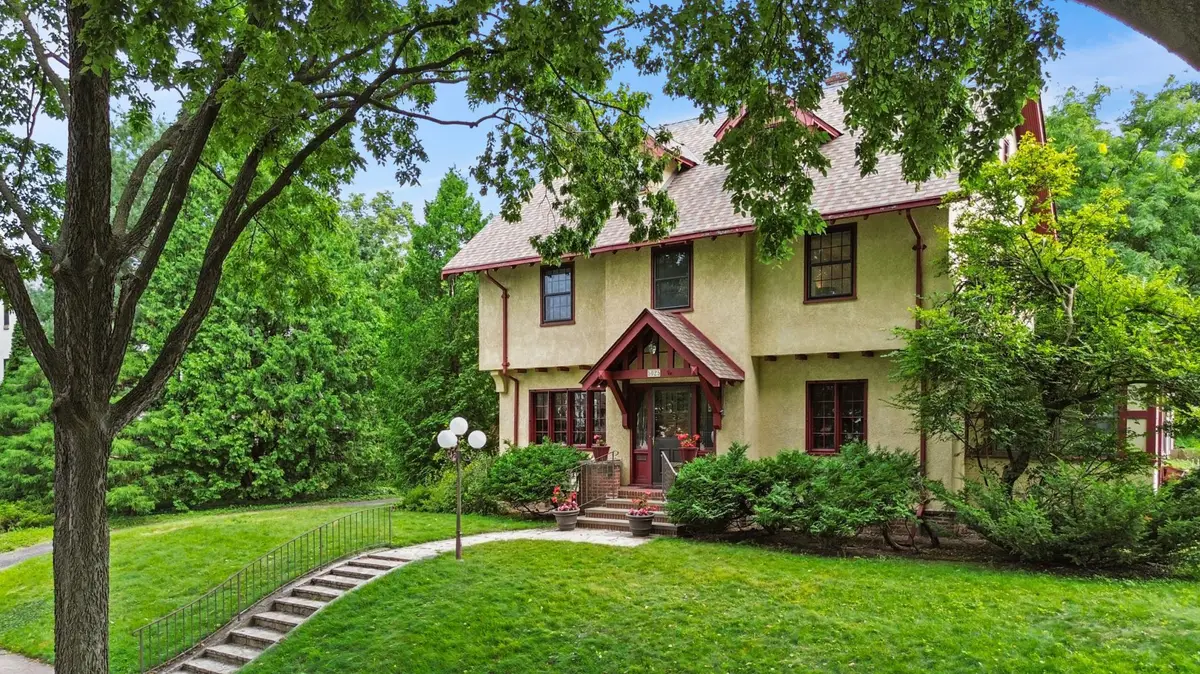
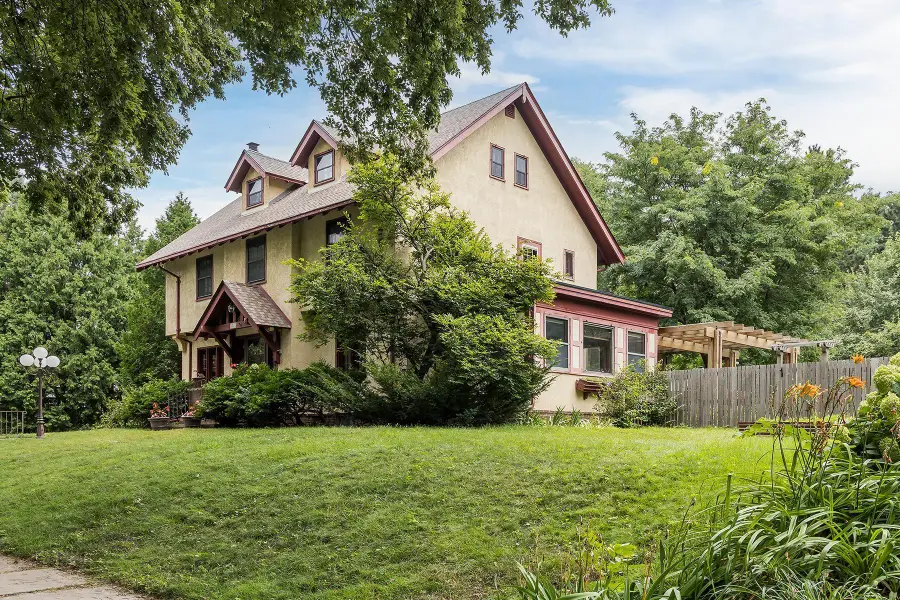
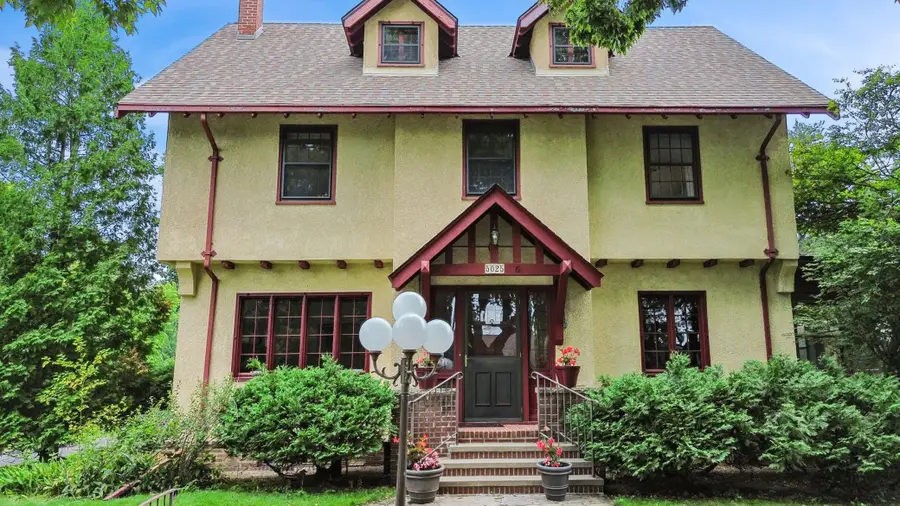
Listed by:leah r drury
Office:compass
MLS#:6754737
Source:NSMLS
Price summary
- Price:$925,000
- Price per sq. ft.:$235.25
About this home
This gracious 6-bed, 3-bath home sits proudly on a rare triple lot in the sought-after Tangletown neighborhood near Minnehaha Creek—offering an extraordinary combination of space, character, and location. Thoughtfully updated and meticulously maintained, this historic gem blends timeless architectural details with modern comfort. Inside, you’ll find generous formal living and dining rooms with original hardwood floors and built-ins, plus a dedicated home office, 4-season sunroom, powder room, and an updated kitchen with a lovely view of the expansive backyard. The second level features four spacious bedrooms and a full bath, while the finished third floor offers two additional bedrooms—ideal for guests, extra family room or office space, or multi-generational living. Savvy buyers will notice the potential to easily add a primary bath on the second or third levels, if desired. The lower level offers space for future finishing, along with ample storage and laundry. The exceptional triple lot is a true urban oasis: enjoy the professionally landscaped yard featuring a deck with pergola, mature garden beds with a water feature, vibrant perennials, and a charming (currently unoccupied) chicken coop. 2 car garage is accessed via private driveway - no alley.
Located just blocks from scenic Minnehaha Creek trails, excellent schools, and the independent shops and restaurants of South Minneapolis, this is a rare opportunity to own a truly special home in one of the city’s most treasured neighborhoods. Offers due 8/13 by 10 PM.
Contact an agent
Home facts
- Year built:1914
- Listing Id #:6754737
- Added:3 day(s) ago
- Updated:August 14, 2025 at 08:49 PM
Rooms and interior
- Bedrooms:6
- Total bathrooms:3
- Full bathrooms:1
- Half bathrooms:1
- Living area:3,119 sq. ft.
Heating and cooling
- Cooling:Central Air
- Heating:Forced Air
Structure and exterior
- Roof:Age 8 Years or Less
- Year built:1914
- Building area:3,119 sq. ft.
- Lot area:0.4 Acres
Utilities
- Water:City Water - Connected, City Water - In Street
- Sewer:City Sewer - Connected, City Sewer - In Street
Finances and disclosures
- Price:$925,000
- Price per sq. ft.:$235.25
- Tax amount:$15,192 (2025)
New listings near 5025 Harriet Avenue
- New
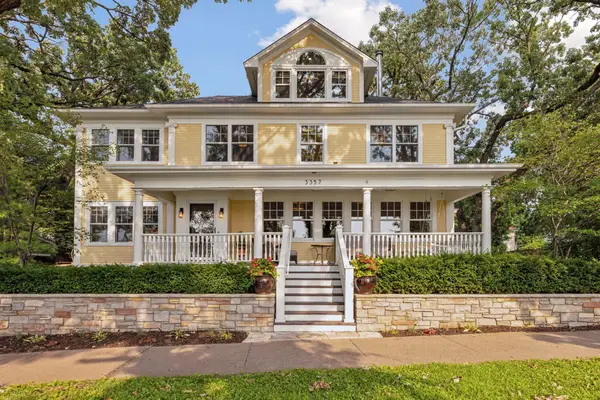 $1,850,000Active4 beds 5 baths4,625 sq. ft.
$1,850,000Active4 beds 5 baths4,625 sq. ft.3357 E Bde Maka Ska Parkway, Minneapolis, MN 55408
MLS# 6690216Listed by: RE/MAX RESULTS - New
 $149,900Active3 beds 2 baths1,298 sq. ft.
$149,900Active3 beds 2 baths1,298 sq. ft.3011 Upton Avenue N, Minneapolis, MN 55411
MLS# 6772540Listed by: MITCHELL REALTY LLC - New
 $479,900Active6 beds 3 baths2,603 sq. ft.
$479,900Active6 beds 3 baths2,603 sq. ft.3048 Columbus Avenue, Minneapolis, MN 55407
MLS# 6772721Listed by: NATIONAL REALTY GUILD - New
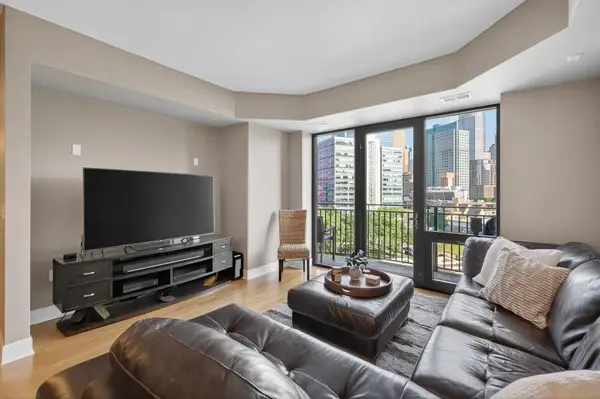 $239,900Active1 beds 1 baths853 sq. ft.
$239,900Active1 beds 1 baths853 sq. ft.500 E Grant Street #709, Minneapolis, MN 55404
MLS# 6772867Listed by: COMPASS - New
 $239,900Active1 beds 1 baths853 sq. ft.
$239,900Active1 beds 1 baths853 sq. ft.500 E Grant Street #709, Minneapolis, MN 55404
MLS# 6772867Listed by: COMPASS 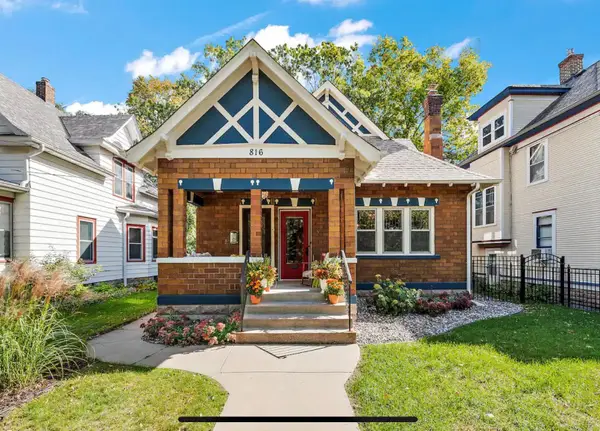 $514,000Pending-- beds -- baths2,592 sq. ft.
$514,000Pending-- beds -- baths2,592 sq. ft.816 5th Avenue Se, Minneapolis, MN 55414
MLS# 6772850Listed by: CALL IT CLOSED INTERNATIONAL REALTY- Coming Soon
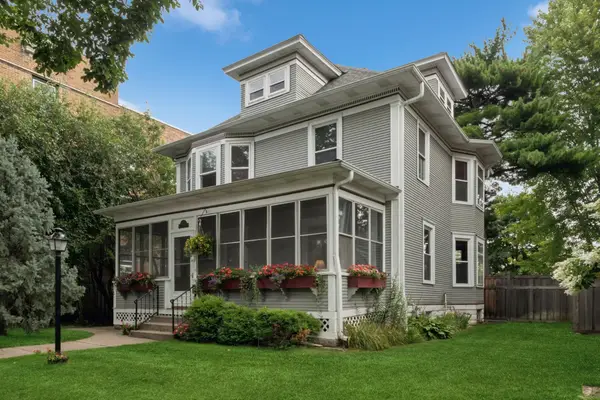 $700,000Coming Soon4 beds 2 baths
$700,000Coming Soon4 beds 2 baths3129 Holmes Avenue S, Minneapolis, MN 55408
MLS# 6751513Listed by: COLDWELL BANKER REALTY - New
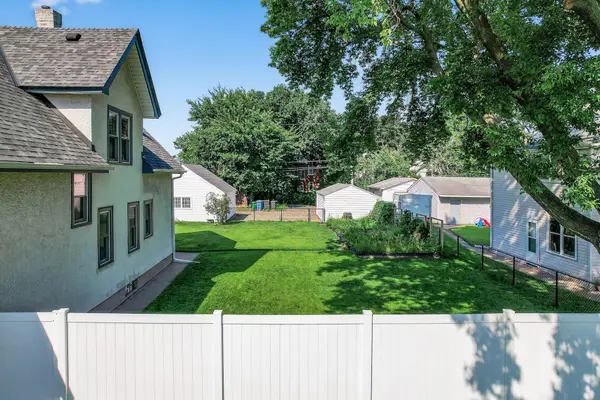 $200,000Active0.13 Acres
$200,000Active0.13 Acres1538 Washington Street Ne, Minneapolis, MN 55413
MLS# 6772682Listed by: ACTION PLUS REALTY, INC - New
 $255,000Active2 beds 2 baths836 sq. ft.
$255,000Active2 beds 2 baths836 sq. ft.2900 University Avenue Se #302, Minneapolis, MN 55414
MLS# 6770942Listed by: RE/MAX RESULTS - New
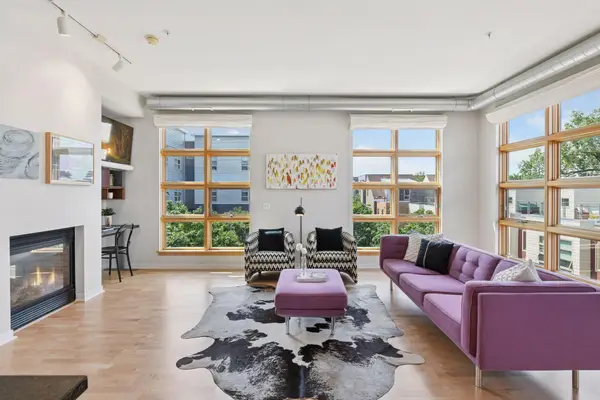 $498,500Active2 beds 2 baths1,442 sq. ft.
$498,500Active2 beds 2 baths1,442 sq. ft.2840 Bryant Avenue S #E302, Minneapolis, MN 55408
MLS# 6771031Listed by: COMPASS
