503 S 10th Street, Minneapolis, MN 55404
Local realty services provided by:Better Homes and Gardens Real Estate First Choice
503 S 10th Street,Minneapolis, MN 55404
$585,000
- 2 Beds
- 3 Baths
- 2,200 sq. ft.
- Townhouse
- Active
Listed by:sarah e polovitz
Office:compass
MLS#:6770319
Source:NSMLS
Price summary
- Price:$585,000
- Price per sq. ft.:$265.91
- Monthly HOA dues:$1,284
About this home
Timeless brownstone character meets modern city living in this beautifully designed downtown Minneapolis townhome. Oversized windows fill the main living areas with natural light, creating a welcoming and comfortable atmosphere from dawn to dusk. The primary suite is a private retreat, featuring a lounge area and remarkable skyline views, while the second bedroom offers flexibility for guests or a spacious home office. The private rooftop terrace expands your living space, offering panoramic city views and an ideal setting for everything from morning coffee to evening entertaining among the twinkling city lights. The attached two-car garage adds unmatched convenience and additional storage space, a rare bonus in the heart of downtown. Residents enjoy exclusive Grant Park amenities, including a fitness center, indoor pool, hot tub, sauna, guest suite, and more. With quick access to freeways and downtown’s best dining, entertainment, and cultural venues, this townhome pairs refined style with the ease of everyday living.
Contact an agent
Home facts
- Year built:2005
- Listing ID #:6770319
- Added:1 day(s) ago
- Updated:September 12, 2025 at 05:51 PM
Rooms and interior
- Bedrooms:2
- Total bathrooms:3
- Full bathrooms:2
- Half bathrooms:1
- Living area:2,200 sq. ft.
Heating and cooling
- Cooling:Central Air
- Heating:Forced Air
Structure and exterior
- Roof:Age 8 Years or Less
- Year built:2005
- Building area:2,200 sq. ft.
Utilities
- Water:City Water - Connected
- Sewer:City Sewer - Connected
Finances and disclosures
- Price:$585,000
- Price per sq. ft.:$265.91
- Tax amount:$9,972 (2025)
New listings near 503 S 10th Street
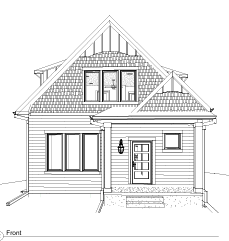 $815,000Pending4 beds 4 baths3,208 sq. ft.
$815,000Pending4 beds 4 baths3,208 sq. ft.4324 41st Avenue S, Minneapolis, MN 55406
MLS# 6788041Listed by: LAKES AREA REALTY G.V.- New
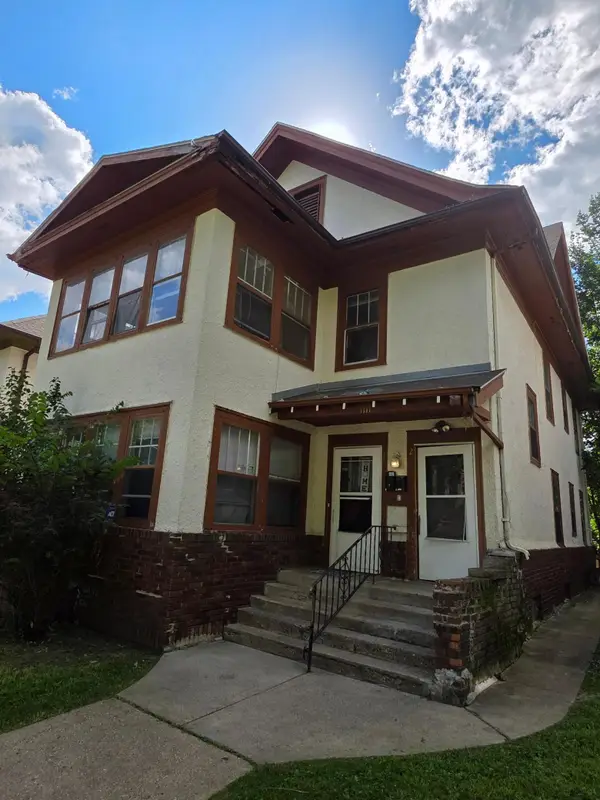 $240,000Active-- beds -- baths2,808 sq. ft.
$240,000Active-- beds -- baths2,808 sq. ft.1111 Newton Avenue N, Minneapolis, MN 55411
MLS# 6785742Listed by: TOTAL FREEDOM REALTY, INC - New
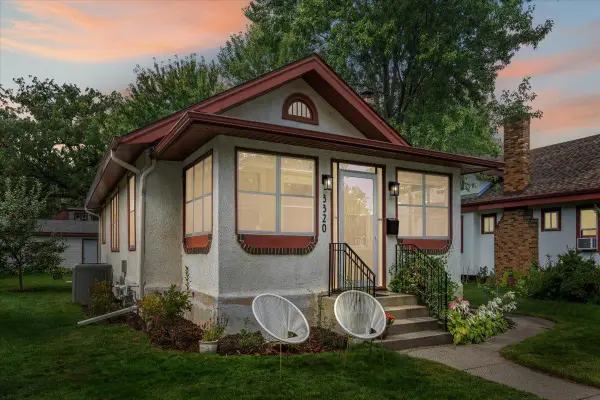 $350,000Active2 beds 1 baths960 sq. ft.
$350,000Active2 beds 1 baths960 sq. ft.3320 45th Avenue S, Minneapolis, MN 55406
MLS# 6787011Listed by: RE/MAX ADVANTAGE PLUS - New
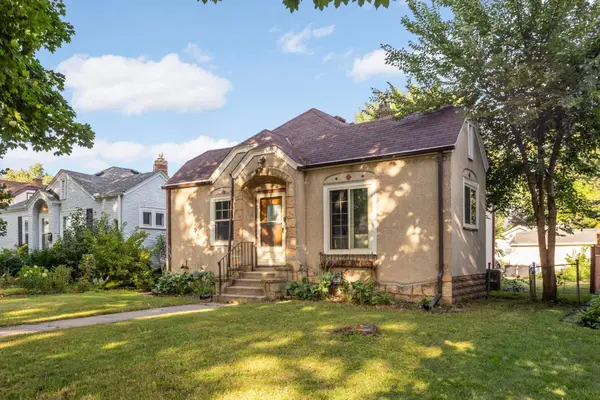 $299,000Active2 beds 1 baths890 sq. ft.
$299,000Active2 beds 1 baths890 sq. ft.5417 Nokomis Avenue, Minneapolis, MN 55417
MLS# 6787921Listed by: LAKES SOTHEBY'S INTERNATIONAL REALTY - New
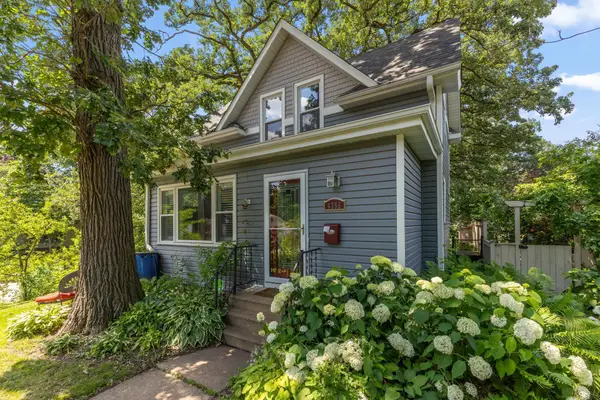 $415,000Active4 beds 1 baths1,391 sq. ft.
$415,000Active4 beds 1 baths1,391 sq. ft.4356 Nokomis Avenue, Minneapolis, MN 55406
MLS# 6787945Listed by: EDINA REALTY, INC. - New
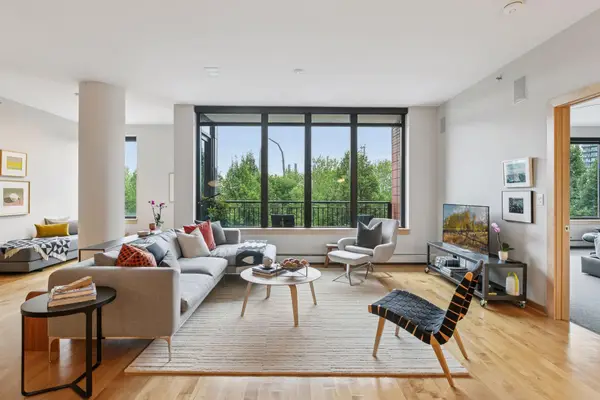 $1,000,000Active3 beds 3 baths2,350 sq. ft.
$1,000,000Active3 beds 3 baths2,350 sq. ft.215 10th Avenue S #312, Minneapolis, MN 55415
MLS# 6787958Listed by: KELLER WILLIAMS REALTY INTEGRITY LAKES - New
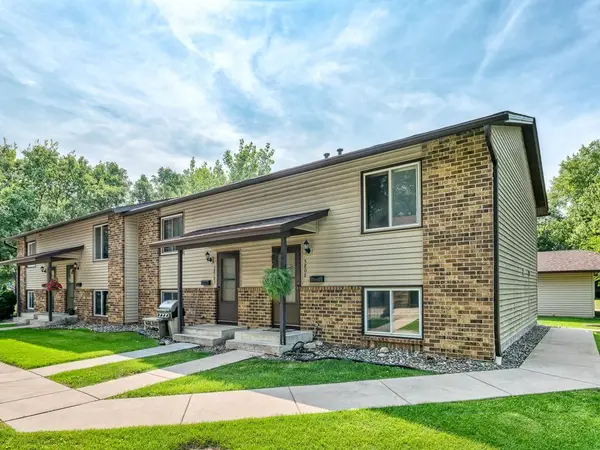 $235,000Active2 beds 2 baths1,044 sq. ft.
$235,000Active2 beds 2 baths1,044 sq. ft.5808 W 26th Street, Minneapolis, MN 55416
MLS# 6747018Listed by: RE/MAX RESULTS - New
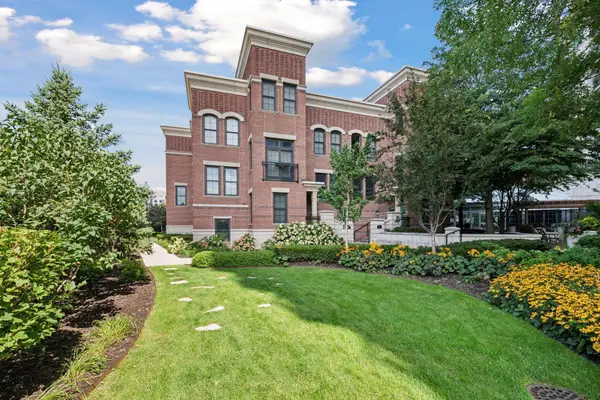 $585,000Active2 beds 3 baths2,200 sq. ft.
$585,000Active2 beds 3 baths2,200 sq. ft.503 S 10th Street, Minneapolis, MN 55404
MLS# 6770319Listed by: COMPASS - New
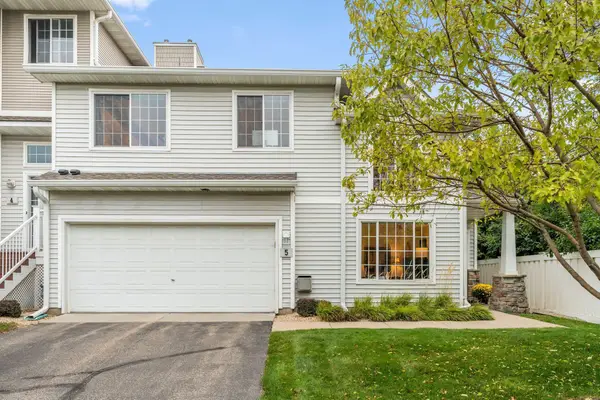 $329,900Active2 beds 2 baths1,648 sq. ft.
$329,900Active2 beds 2 baths1,648 sq. ft.7645 Garfield Avenue #5, Minneapolis, MN 55423
MLS# 6784426Listed by: REDFIN CORPORATION
