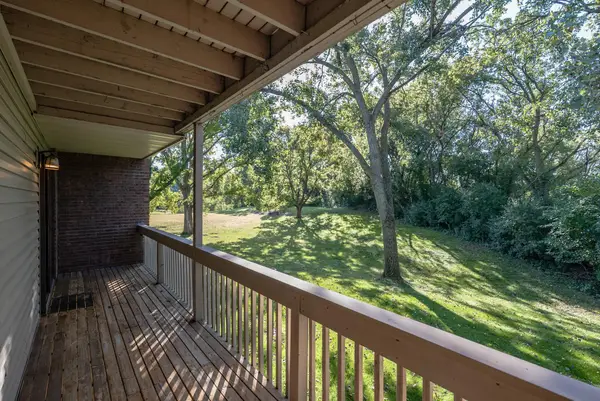5105 13th Avenue S, Minneapolis, MN 55417
Local realty services provided by:Better Homes and Gardens Real Estate First Choice
5105 13th Avenue S,Minneapolis, MN 55417
$994,750
- 4 Beds
- 4 Baths
- 3,257 sq. ft.
- Single family
- Pending
Listed by:jeremy c rock
Office:lakes area realty g.v.
MLS#:6656939
Source:NSMLS
Price summary
- Price:$994,750
- Price per sq. ft.:$291.46
About this home
This location just can't be beat! This upgraded new build from ICON Homes features all the conveniences you have been dreaming of, and a few amenities that you probably didn't expect. With a main floor home office, beautiful hardwood flooring, and a gourmet kitchen, you have flexible living and entertaining space in the open main level layout. You also have a large kitchen pantry and mudroom at the rear entry to the home, as well as a main floor powder room. Upstairs, your primary suite features a luxurious walk-in shower, as well as a generous walk-in closet, and high efficiency windows to soak up that sunlight. Two more bedrooms, a central loft, and a great laundry room make the upper level a dream living space. Your lower level features a HUGE family room space, large enough to divide into two separate areas. Also in the lower level is a 4th bedroom and full bath, for a great guest suite, or a great place for the person that wants to have their own space tucked away from the rest of the house.
Contact an agent
Home facts
- Year built:2025
- Listing ID #:6656939
- Added:230 day(s) ago
- Updated:September 29, 2025 at 01:43 AM
Rooms and interior
- Bedrooms:4
- Total bathrooms:4
- Full bathrooms:2
- Half bathrooms:1
- Living area:3,257 sq. ft.
Heating and cooling
- Cooling:Central Air
- Heating:Forced Air
Structure and exterior
- Roof:Asphalt, Pitched
- Year built:2025
- Building area:3,257 sq. ft.
- Lot area:0.12 Acres
Utilities
- Water:City Water - Connected
- Sewer:City Sewer - Connected
Finances and disclosures
- Price:$994,750
- Price per sq. ft.:$291.46
- Tax amount:$4,295 (2024)
New listings near 5105 13th Avenue S
- Coming Soon
 $269,900Coming Soon-- beds -- baths
$269,900Coming Soon-- beds -- baths3222-3224 N 6th Street, Minneapolis, MN 55412
MLS# 6793270Listed by: COLDWELL BANKER REALTY - Coming Soon
 $279,900Coming Soon5 beds 2 baths
$279,900Coming Soon5 beds 2 baths1910 24th Avenue N, Minneapolis, MN 55411
MLS# 6795847Listed by: RE/MAX ADVANTAGE PLUS - Coming SoonOpen Thu, 4 to 6pm
 $329,900Coming Soon2 beds 1 baths
$329,900Coming Soon2 beds 1 baths3207 E 36th Street, Minneapolis, MN 55406
MLS# 6632382Listed by: KELLER WILLIAMS REALTY INTEGRITY LAKES - Coming Soon
 $950,000Coming Soon-- beds -- baths
$950,000Coming Soon-- beds -- baths3514 Grand Avenue S, Minneapolis, MN 55408
MLS# 6795761Listed by: REAL BROKER, LLC - New
 $495,000Active4 beds 3 baths2,709 sq. ft.
$495,000Active4 beds 3 baths2,709 sq. ft.5409 Elliot Avenue, Minneapolis, MN 55417
MLS# 6793885Listed by: KELLER WILLIAMS REALTY INTEGRITY LAKES - New
 $135,000Active2 beds 1 baths800 sq. ft.
$135,000Active2 beds 1 baths800 sq. ft.2616 Harriet Avenue #105, Minneapolis, MN 55408
MLS# 6795739Listed by: INTEGRITY REALTY - New
 $135,000Active2 beds 1 baths800 sq. ft.
$135,000Active2 beds 1 baths800 sq. ft.2616 Harriet Avenue #105, Minneapolis, MN 55408
MLS# 6795739Listed by: INTEGRITY REALTY - New
 $220,000Active4 beds 1 baths1,325 sq. ft.
$220,000Active4 beds 1 baths1,325 sq. ft.2610 Humboldt Avenue N, Minneapolis, MN 55411
MLS# 6790831Listed by: SAIL - New
 $229,000Active3 beds 2 baths1,318 sq. ft.
$229,000Active3 beds 2 baths1,318 sq. ft.6305 Colony Way #1A, Minneapolis, MN 55435
MLS# 6766311Listed by: COMPASS - New
 $415,000Active3 beds 5 baths3,984 sq. ft.
$415,000Active3 beds 5 baths3,984 sq. ft.7631 Harold Avenue, Minneapolis, MN 55427
MLS# 6793189Listed by: RE/MAX RESULTS
