5138 Hankerson Avenue, Minneapolis, MN 55436
Local realty services provided by:Better Homes and Gardens Real Estate Advantage One
Listed by:jason d gaskill
Office:twin city real estate services
MLS#:6762741
Source:ND_FMAAR
Price summary
- Price:$999,777
- Price per sq. ft.:$315.79
- Monthly HOA dues:$500
About this home
This exquisite luxurious end unit was a builders showcase home that is nestled in the heart of Edina and offers a range of amenities to make it a dream come true.
The main floor features a sunlit great room with a beautifully crafted granite gas fireplace, a dining room with beautifully crafted ceilings, and a quartz built in buffet.
The large, spacious kitchen boasts a high end, built in 6 burner gas stove, two built in wall ovens, dazzling quartz countertops, full extension soft close drawers, and a pocket- close corner pantry.
Conveniently located on the main floor is a thoughtfully laid out, well appointed pocket office and a Minnesota mudroom with built in storage.
Descending to the fully finished basement, you will be greeted by a spacious family room that includes a wet bar, a secondary full sized dishwasher for fantasy football leagues, a second gas fireplace for entertaining, and surround sound system for music and TV.
Behind a rolling barn door, you will find a rubber floor exercise room, a fully glass mirrored wall for ballet, weights, and an additional guest room with a 3/4 bath to accommodate family or relatives,
The second floor boasts two bedrooms and the owners suite. One half of the floor features two bedrooms with a full bath, while the larger bedroom offers stunning views. In the smaller room, what makes up for space is the deck off the room with a screened in door and stunning porch with a view! This is just perfect perfect reading, sunbathing, or just relaxing outdoors. This room could be also used as a library or an extra office.
The owner's suite is a beautifully designed crafted space. The ceiling thoughtfully nestles high above and around the living quarters . It features heated floors, a soaking tub, private door lavatory and glass enclosed modern shower with all the extras.
You will also find conveniently located on the second floor with having a private roomed full-size washer/dryer. In addition to a full set tub, countertops to fold your clothes and cabinet to keep your cleaning supplies in.
Contact an agent
Home facts
- Year built:2021
- Listing ID #:6762741
- Added:56 day(s) ago
- Updated:October 11, 2025 at 03:33 PM
Rooms and interior
- Bedrooms:4
- Total bathrooms:4
- Full bathrooms:2
- Half bathrooms:1
- Living area:3,166 sq. ft.
Heating and cooling
- Cooling:Central Air
- Heating:Forced Air
Structure and exterior
- Year built:2021
- Building area:3,166 sq. ft.
- Lot area:0.09 Acres
Utilities
- Water:City Water/Connected
- Sewer:City Sewer/Connected
Finances and disclosures
- Price:$999,777
- Price per sq. ft.:$315.79
- Tax amount:$13,169
New listings near 5138 Hankerson Avenue
- Coming Soon
 $250,000Coming Soon3 beds 2 baths
$250,000Coming Soon3 beds 2 baths3500 3rd Avenue S, Minneapolis, MN 55408
MLS# 6802997Listed by: REALTY ONE GROUP CHOICE - Open Sat, 11am to 2pmNew
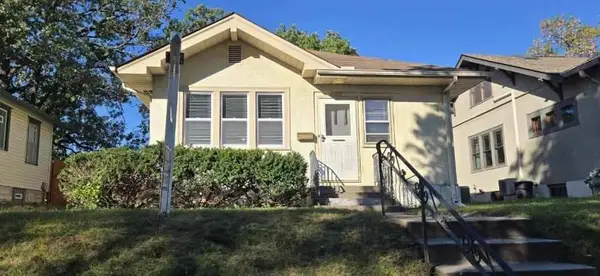 $299,900Active2 beds 1 baths1,152 sq. ft.
$299,900Active2 beds 1 baths1,152 sq. ft.4244 Longfellow Avenue, Minneapolis, MN 55407
MLS# 6802540Listed by: RE/MAX ADVANTAGE PLUS - Coming Soon
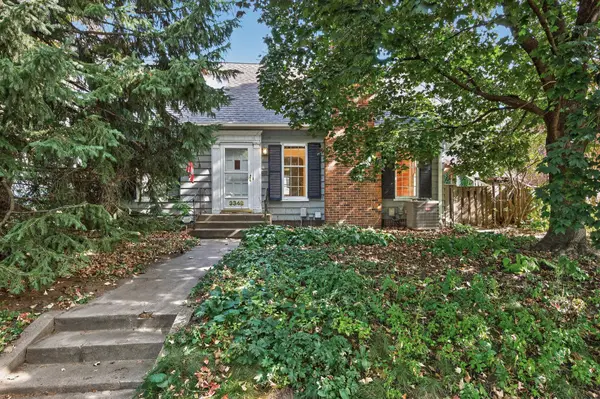 $299,900Coming Soon3 beds 1 baths
$299,900Coming Soon3 beds 1 baths3349 45th Avenue S, Minneapolis, MN 55406
MLS# 6802816Listed by: RE/MAX RESULTS - Coming Soon
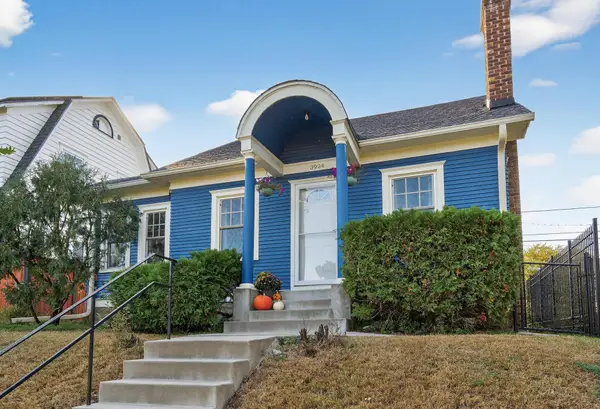 $339,900Coming Soon3 beds 1 baths
$339,900Coming Soon3 beds 1 baths3924 Longfellow Avenue, Minneapolis, MN 55407
MLS# 6789615Listed by: BRIDGE REALTY, LLC - New
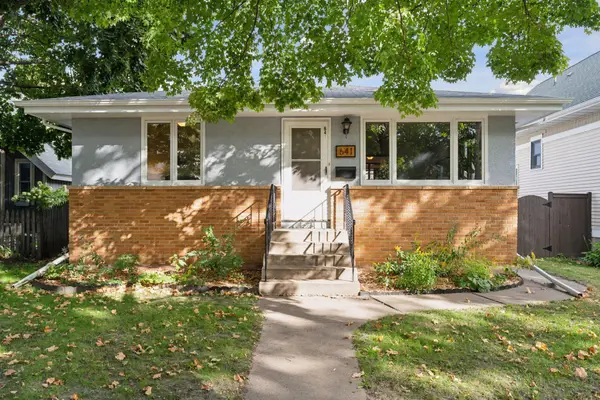 $449,900Active4 beds 2 baths2,598 sq. ft.
$449,900Active4 beds 2 baths2,598 sq. ft.641 Jefferson Street Ne, Minneapolis, MN 55413
MLS# 6802146Listed by: RE/MAX RESULTS - New
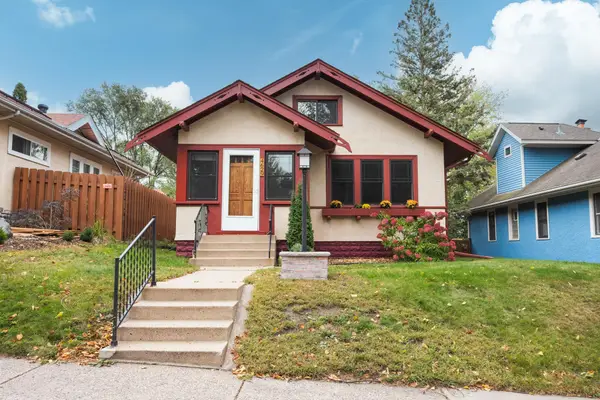 $365,000Active2 beds 1 baths1,480 sq. ft.
$365,000Active2 beds 1 baths1,480 sq. ft.4629 18th Avenue S, Minneapolis, MN 55407
MLS# 6802320Listed by: EDINA REALTY, INC. - New
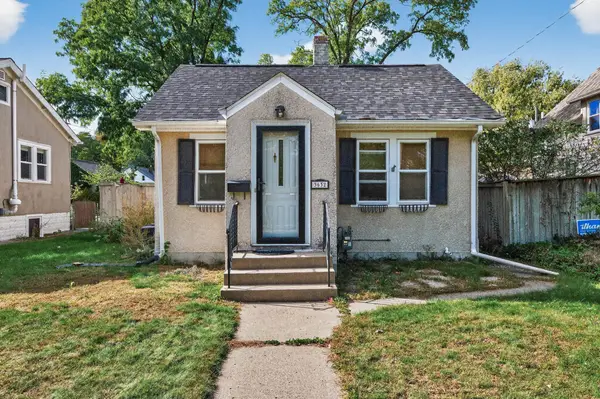 $249,900Active1 beds 1 baths930 sq. ft.
$249,900Active1 beds 1 baths930 sq. ft.3632 38th Avenue S, Minneapolis, MN 55406
MLS# 6802341Listed by: PREMIER REALTY LLC - New
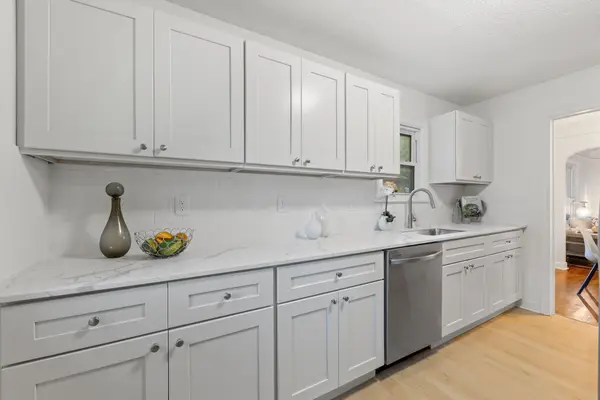 $214,900Active2 beds 1 baths840 sq. ft.
$214,900Active2 beds 1 baths840 sq. ft.3738 Oliver Avenue N, Minneapolis, MN 55412
MLS# 6802321Listed by: HOMESTEAD ROAD - New
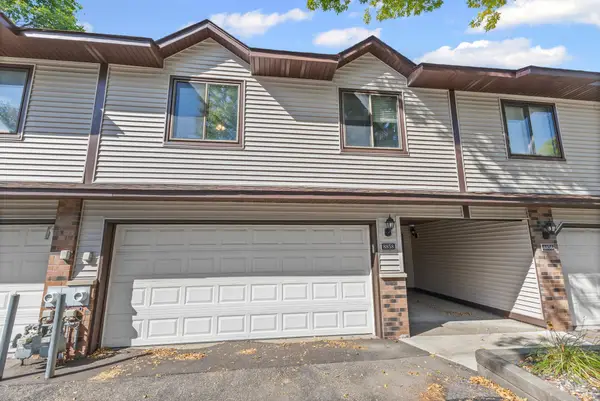 $210,000Active2 beds 1 baths1,268 sq. ft.
$210,000Active2 beds 1 baths1,268 sq. ft.8858 N Maplebrook Court, Minneapolis, MN 55445
MLS# 6791027Listed by: PEMBERTON RE - New
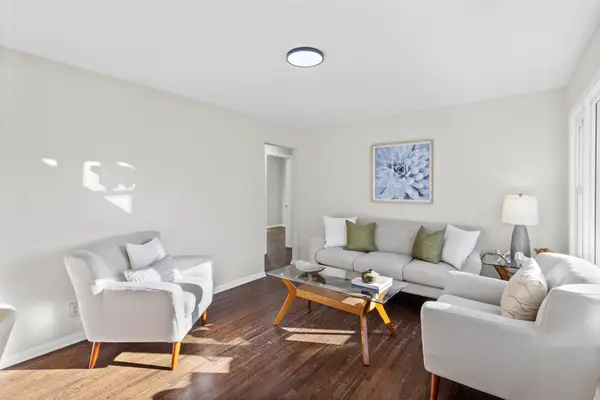 $249,900Active2 beds 1 baths916 sq. ft.
$249,900Active2 beds 1 baths916 sq. ft.5106 Knox Avenue N, Minneapolis, MN 55430
MLS# 6800967Listed by: HOMESTEAD ROAD
