52 Groveland Terrace #A402, Minneapolis, MN 55403
Local realty services provided by:Better Homes and Gardens Real Estate Advantage One
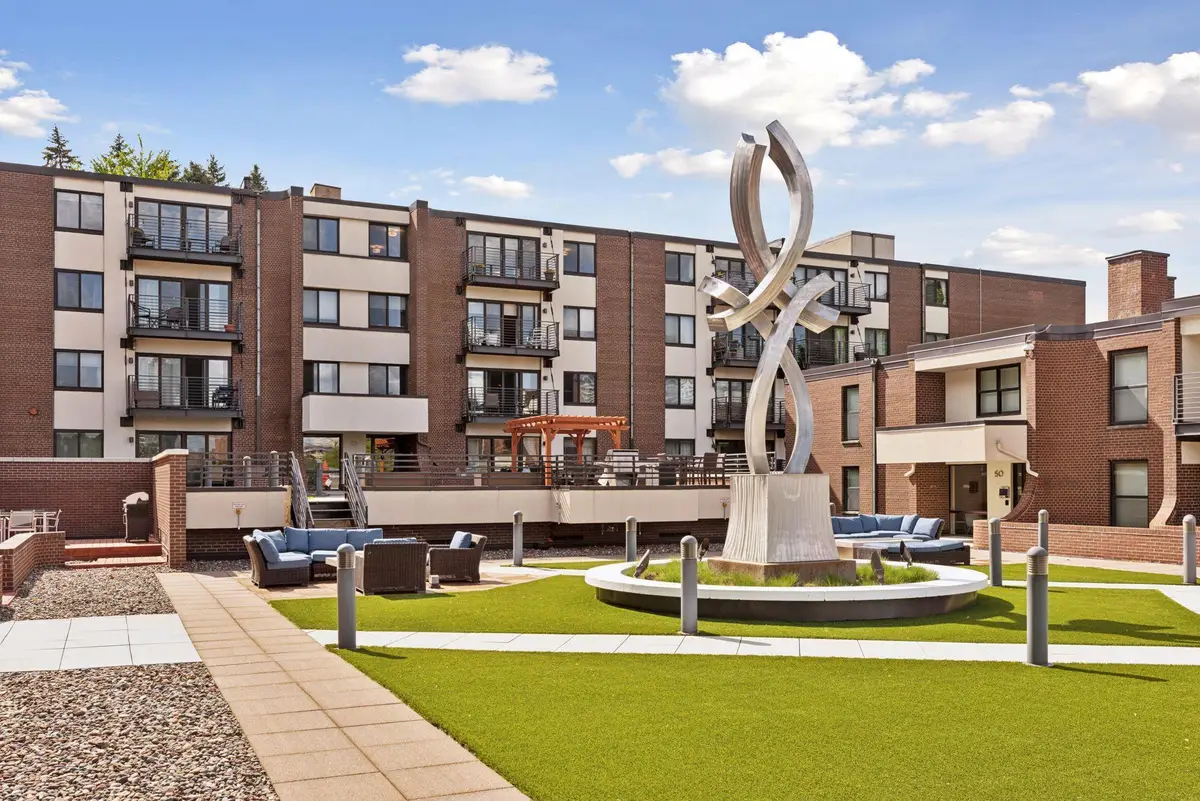
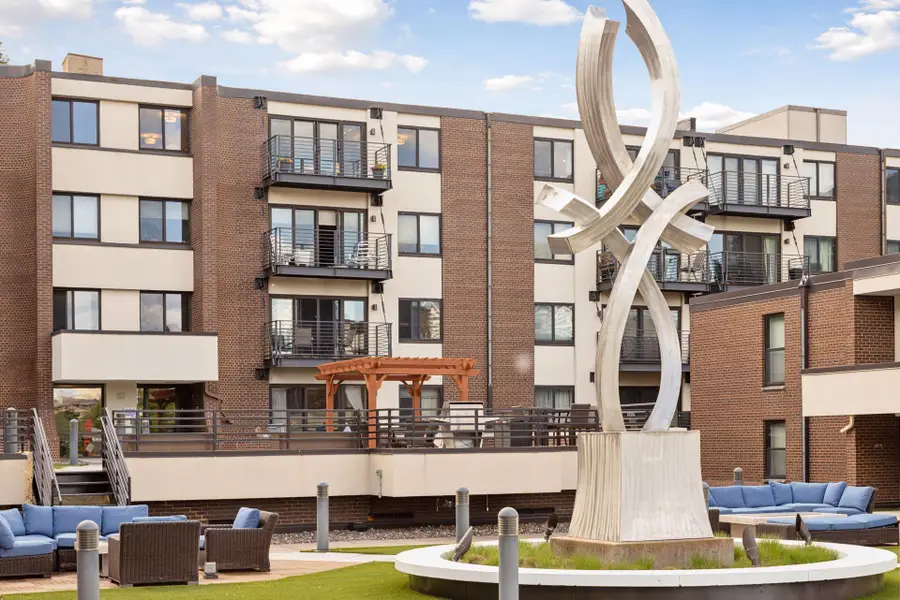
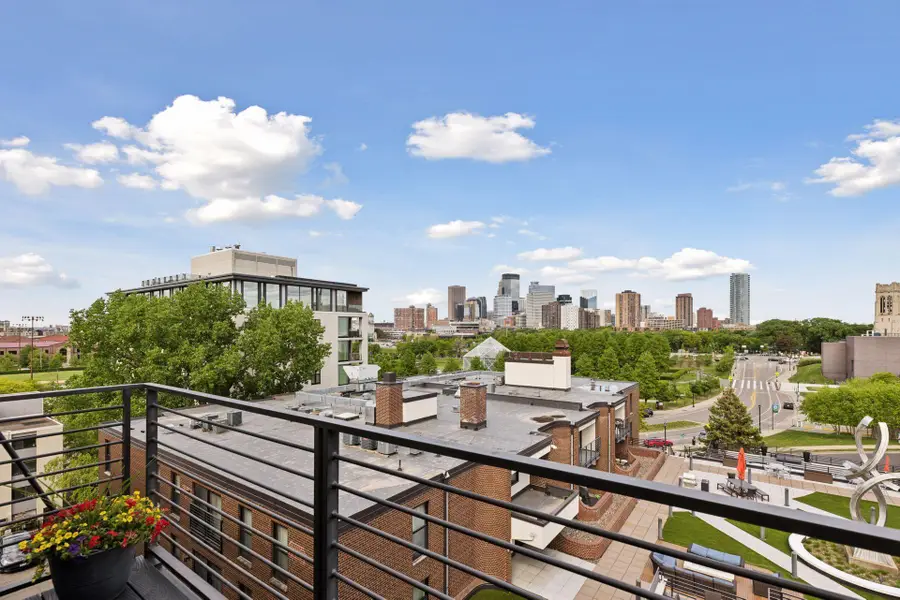
52 Groveland Terrace #A402,Minneapolis, MN 55403
$399,000
- 2 Beds
- 2 Baths
- 1,248 sq. ft.
- Single family
- Active
Listed by:ricardo r sereno
Office:lakes area realty
MLS#:6728922
Source:ND_FMAAR
Price summary
- Price:$399,000
- Price per sq. ft.:$319.71
- Monthly HOA dues:$1,016
About this home
Association dues include: cable tv, wifi / internet, 2 parking spaces, heat, water sewer garbage etc. Welcome to this top floor condo unit with stunning views! One of the largest units at Groveland Terrace. Only 3 units with this unique design in the whole complex. Stunning views from every room. Overlooking the Minneapolis skyline! Minneapolis Sculpture Gardens! Walker Art Center! Loring Park! Beautiful courtyard with gas grills, fire pits, outdoor heated pool, lounging area with outdoor furniture and tables for entertaining. Exercise room, party room area with bathroom, storage unit, heated parking and sauna. With this top floor condo you have a formal living room with sliding doors to a large outdoor balcony overlooking the city skyscape! Formal dining area, kitchen with bar seating and open view to living area, Cambria counter tops, maple cabinets, stainless appliances, new fridge. In unit washer and dryer. 1 full bath with tiled floor and tiled shower surround. 1st bedroom with great views of downtown, wool carpet. 2nd bedroom with wool carpet and great views. Large dressing area with 4 large closets, large 3/4 bath with linen closet, tiled floor and shower surround. Den/office area or you could enclose with a door or double doors and make a large primary suite ( cost about 3k to do). Every room has an amazing view of the city. Elevator and nice wide staircases in the building. On site manager Monday through Friday. Walk right out your front door down to the sculpture gardens, walker art center, biking trail a few blocks away, Loring park and walking paths and lake. There are tennis courts and pickelball at Loring park. Great location with many art fairs, activities, baseball games, etc throughout the year. Dogs and Cats welcome
Contact an agent
Home facts
- Year built:1966
- Listing Id #:6728922
- Added:73 day(s) ago
- Updated:August 08, 2025 at 06:46 PM
Rooms and interior
- Bedrooms:2
- Total bathrooms:2
- Full bathrooms:1
- Living area:1,248 sq. ft.
Heating and cooling
- Cooling:Central Air
Structure and exterior
- Roof:Flat
- Year built:1966
- Building area:1,248 sq. ft.
- Lot area:2.08 Acres
Utilities
- Water:City Water/Connected
- Sewer:City Sewer/Connected
Finances and disclosures
- Price:$399,000
- Price per sq. ft.:$319.71
- Tax amount:$3,944
New listings near 52 Groveland Terrace #A402
- New
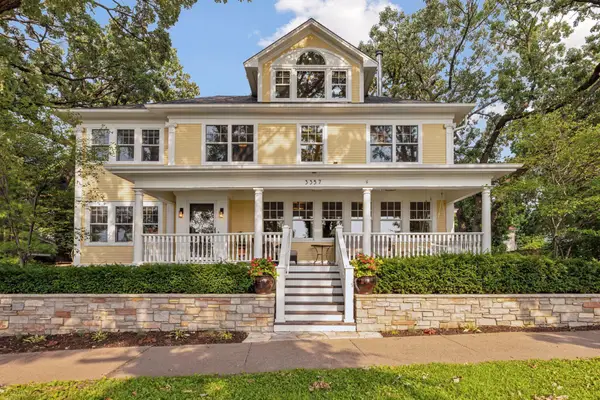 $1,850,000Active4 beds 5 baths4,705 sq. ft.
$1,850,000Active4 beds 5 baths4,705 sq. ft.3357 E Bde Maka Ska Parkway, Minneapolis, MN 55408
MLS# 6690216Listed by: RE/MAX RESULTS - New
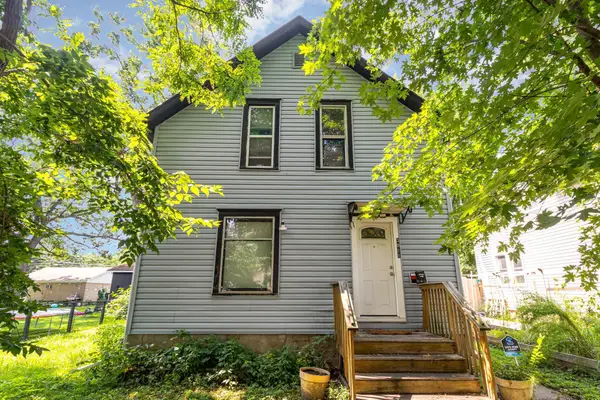 $149,900Active3 beds 2 baths1,948 sq. ft.
$149,900Active3 beds 2 baths1,948 sq. ft.3011 Upton Avenue N, Minneapolis, MN 55411
MLS# 6772540Listed by: MITCHELL REALTY LLC - New
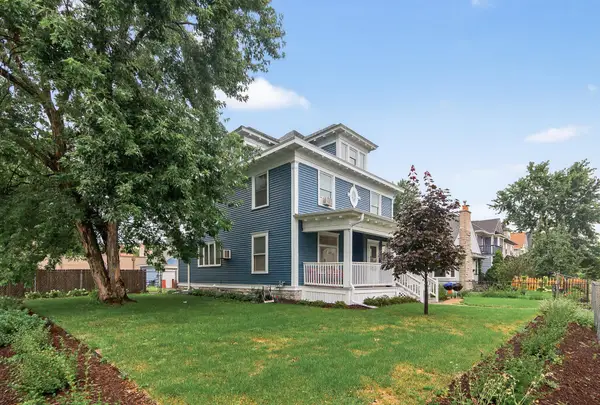 $479,900Active6 beds 3 baths3,548 sq. ft.
$479,900Active6 beds 3 baths3,548 sq. ft.3048 Columbus Avenue, Minneapolis, MN 55407
MLS# 6772721Listed by: NATIONAL REALTY GUILD - New
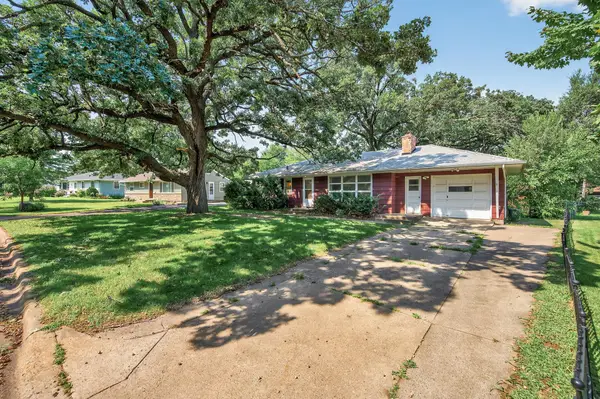 $299,000Active3 beds 1 baths1,920 sq. ft.
$299,000Active3 beds 1 baths1,920 sq. ft.6140 Sunrise Drive Ne, Minneapolis, MN 55432
MLS# 6772785Listed by: RE/MAX PROFESSIONALS - New
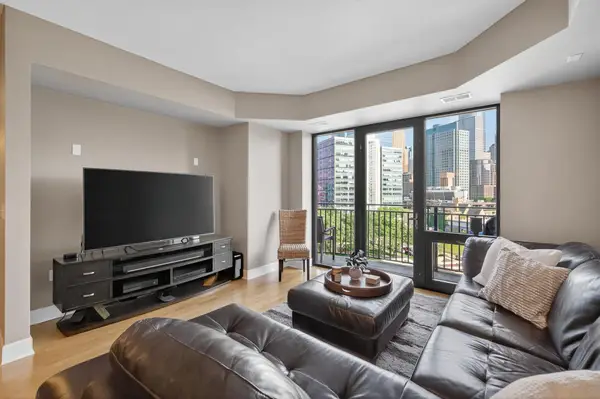 $239,900Active1 beds 1 baths853 sq. ft.
$239,900Active1 beds 1 baths853 sq. ft.500 E Grant Street #709, Minneapolis, MN 55404
MLS# 6772867Listed by: COMPASS - Coming Soon
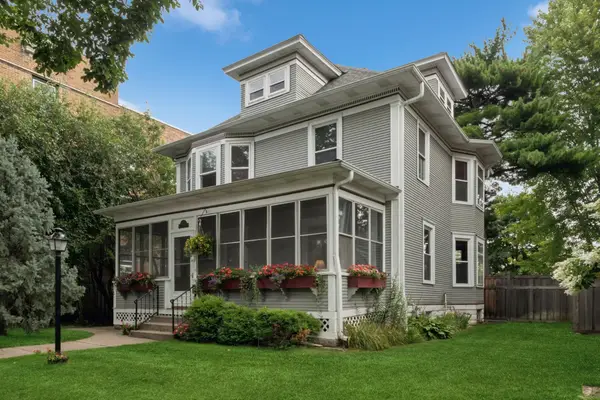 $700,000Coming Soon4 beds 2 baths
$700,000Coming Soon4 beds 2 baths3129 Holmes Avenue S, Minneapolis, MN 55408
MLS# 6751513Listed by: COLDWELL BANKER REALTY - New
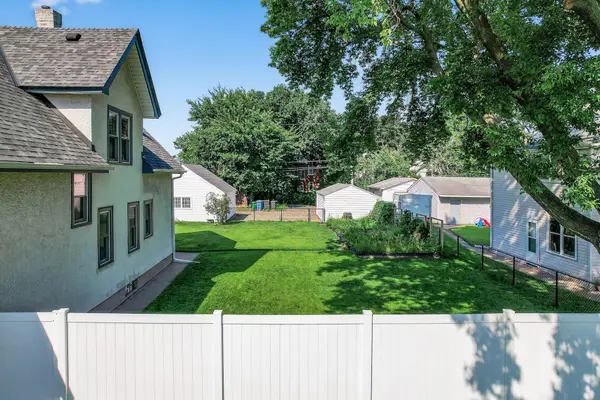 $200,000Active0.13 Acres
$200,000Active0.13 Acres1538 Washington Street Ne, Minneapolis, MN 55413
MLS# 6772682Listed by: ACTION PLUS REALTY, INC - New
 $255,000Active2 beds 2 baths828 sq. ft.
$255,000Active2 beds 2 baths828 sq. ft.2900 University Avenue Se #302, Minneapolis, MN 55414
MLS# 6770942Listed by: RE/MAX RESULTS - New
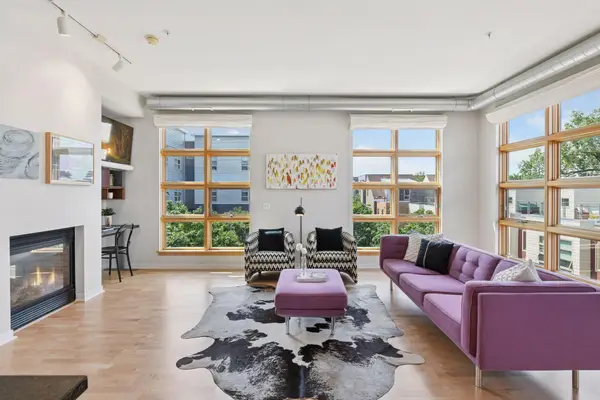 $498,500Active2 beds 2 baths1,442 sq. ft.
$498,500Active2 beds 2 baths1,442 sq. ft.2840 Bryant Avenue S #E302, Minneapolis, MN 55408
MLS# 6771031Listed by: COMPASS - New
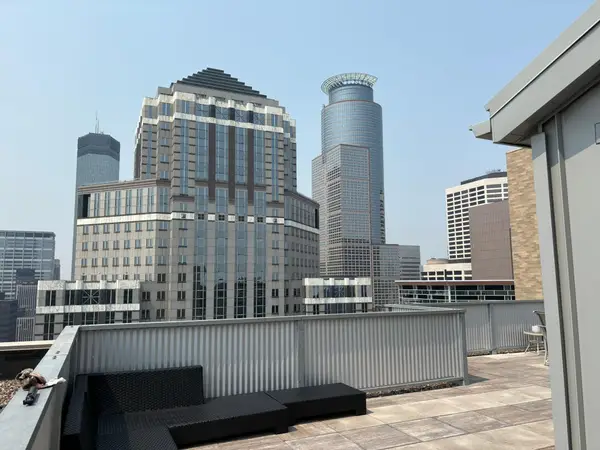 $99,000Active-- beds 1 baths526 sq. ft.
$99,000Active-- beds 1 baths526 sq. ft.431 S 7th Street #2603, Minneapolis, MN 55415
MLS# 6772545Listed by: THEMLSONLINE.COM, INC.
