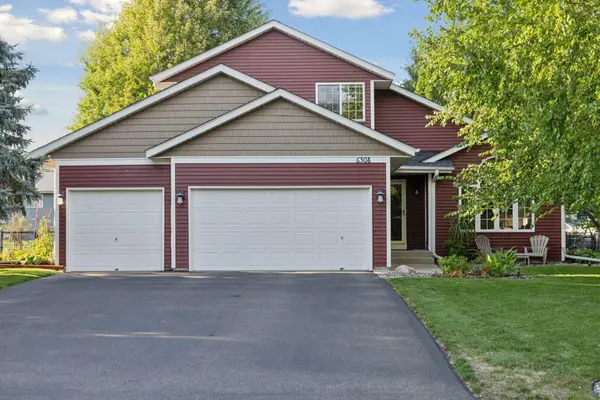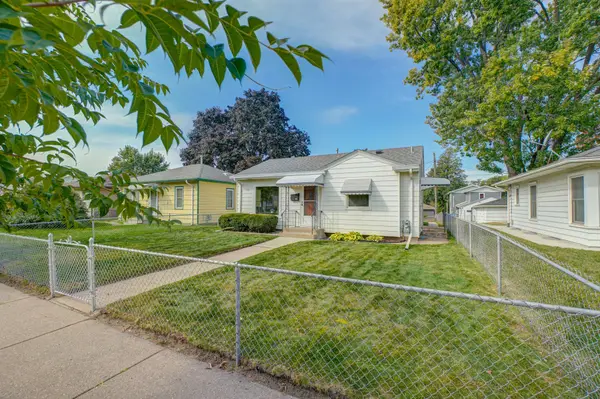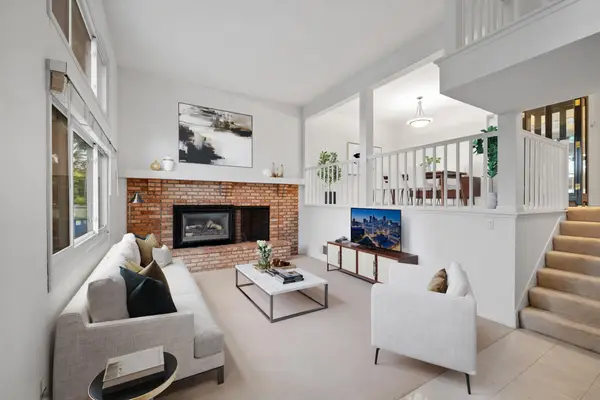5209 Scott Lane, Minneapolis, MN 55422
Local realty services provided by:Better Homes and Gardens Real Estate Advantage One
5209 Scott Lane,Minneapolis, MN 55422
$337,500
- 4 Beds
- 4 Baths
- 1,887 sq. ft.
- Single family
- Active
Listed by:christian h klempp
Office:compass
MLS#:6766008
Source:ND_FMAAR
Price summary
- Price:$337,500
- Price per sq. ft.:$178.86
- Monthly HOA dues:$311
About this home
Beautifully maintained and updated 2 story townhome with 4 bedrooms, 4 baths, and a tuck under 2 car garage in a central Robbinsdale location close to shopping, dining, and entertainment.
The main floor features an open floor plan, large kitchen with updated stainless steel appliances, a private deck and a 1/2 bath.
On the upper level, 3 of the bedrooms are together and include a generously sized primary suite with an ensuite 3/4 bathroom, walk in closet, and a 2nd full bath.
The lower level includes the 4th bedroom with an ensuite 3/4 bath, perfect for a guest bedroom, home office, or workout space and a large tuck under 2 car garage.
The townhome was just freshly painted throughout, has new carpet, and updated major mechanicals.
Established, pet-friendly community with HOA fees of only $311/month.
The roofs were replaced by the HOA 7 years ago.
Contact an agent
Home facts
- Year built:2009
- Listing ID #:6766008
- Added:53 day(s) ago
- Updated:September 29, 2025 at 03:26 PM
Rooms and interior
- Bedrooms:4
- Total bathrooms:4
- Full bathrooms:1
- Half bathrooms:1
- Living area:1,887 sq. ft.
Heating and cooling
- Cooling:Central Air
- Heating:Forced Air
Structure and exterior
- Roof:Archetectural Shingles
- Year built:2009
- Building area:1,887 sq. ft.
- Lot area:0.04 Acres
Utilities
- Water:City Water/Connected
- Sewer:City Sewer/Connected
Finances and disclosures
- Price:$337,500
- Price per sq. ft.:$178.86
- Tax amount:$4,199
New listings near 5209 Scott Lane
- New
 $379,900Active3 beds 2 baths2,406 sq. ft.
$379,900Active3 beds 2 baths2,406 sq. ft.2730 Xenwood Avenue S, Minneapolis, MN 55416
MLS# 6762784Listed by: COLDWELL BANKER REALTY - New
 $399,900Active3 beds 2 baths2,681 sq. ft.
$399,900Active3 beds 2 baths2,681 sq. ft.6508 88th Avenue N, Minneapolis, MN 55445
MLS# 6795978Listed by: EDINA REALTY, INC. - New
 $275,000Active2 beds 2 baths1,210 sq. ft.
$275,000Active2 beds 2 baths1,210 sq. ft.3550 2nd Street Ne, Minneapolis, MN 55418
MLS# 6753505Listed by: COLDWELL BANKER REALTY - New
 $319,000Active3 beds 3 baths1,650 sq. ft.
$319,000Active3 beds 3 baths1,650 sq. ft.2054 Louisiana Avenue S, Minneapolis, MN 55426
MLS# 6795104Listed by: THE LANDSCHUTE GROUP,INC. - New
 $285,000Active3 beds 3 baths1,352 sq. ft.
$285,000Active3 beds 3 baths1,352 sq. ft.3650 Gettysburg Avenue S #100, Minneapolis, MN 55426
MLS# 6795701Listed by: EXP REALTY - Coming Soon
 $269,900Coming Soon-- beds -- baths
$269,900Coming Soon-- beds -- baths3222-3224 N 6th Street, Minneapolis, MN 55412
MLS# 6793270Listed by: COLDWELL BANKER REALTY - Coming Soon
 $279,900Coming Soon5 beds 2 baths
$279,900Coming Soon5 beds 2 baths1910 24th Avenue N, Minneapolis, MN 55411
MLS# 6795847Listed by: RE/MAX ADVANTAGE PLUS - Coming SoonOpen Thu, 4 to 6pm
 $329,900Coming Soon2 beds 1 baths
$329,900Coming Soon2 beds 1 baths3207 E 36th Street, Minneapolis, MN 55406
MLS# 6632382Listed by: KELLER WILLIAMS REALTY INTEGRITY LAKES - Coming Soon
 $950,000Coming Soon-- beds -- baths
$950,000Coming Soon-- beds -- baths3514 Grand Avenue S, Minneapolis, MN 55408
MLS# 6795761Listed by: REAL BROKER, LLC - New
 $495,000Active4 beds 3 baths2,709 sq. ft.
$495,000Active4 beds 3 baths2,709 sq. ft.5409 Elliot Avenue, Minneapolis, MN 55417
MLS# 6793885Listed by: KELLER WILLIAMS REALTY INTEGRITY LAKES
