521 S 7th Street #422, Minneapolis, MN 55415
Local realty services provided by:Better Homes and Gardens Real Estate Advantage One
521 S 7th Street #422,Minneapolis, MN 55415
$260,000
- 1 Beds
- 1 Baths
- 978 sq. ft.
- Single family
- Active
Listed by: mcdaniel doe
Office: real broker, llc.
MLS#:7005932
Source:ND_FMAAR
Price summary
- Price:$260,000
- Price per sq. ft.:$265.85
- Monthly HOA dues:$687
About this home
Modern loft living meets historic character in this Sexton Lofts condominium in the heart of downtown Minneapolis. Exposed brick, timber beams, and oversized windows create a warm, open space with incredible natural light and skyline views. The functional layout blends living, dining, and kitchen areas seamlessly, making it ideal for both everyday living and entertaining.
Step outside and you’re connected to everything downtown has to offer—Skyway access, US Bank Stadium, the light rail, and the Mill District’s restaurants, parks, and entertainment are all within walking distance. Residents enjoy a rooftop deck with panoramic city views, heated underground parking, and secure building access. This is urban living at its best, combining timeless style with unbeatable location.
Updates to the Unit that were done within the last three years:
1) New Hardwood Floors
2) Stainless Steel Appliances
3) New Garbage Disposal
4) New Faucet
5) New Washer and Dryer
6) New Hot Water Dispenser (makes boiling how water instantly)
Contact an agent
Home facts
- Year built:1926
- Listing ID #:7005932
- Added:96 day(s) ago
- Updated:January 22, 2026 at 05:24 PM
Rooms and interior
- Bedrooms:1
- Total bathrooms:1
- Full bathrooms:1
- Living area:978 sq. ft.
Heating and cooling
- Cooling:Central Air
Structure and exterior
- Year built:1926
- Building area:978 sq. ft.
- Lot area:0.62 Acres
Utilities
- Water:City Water/Connected
- Sewer:City Sewer/Connected
Finances and disclosures
- Price:$260,000
- Price per sq. ft.:$265.85
- Tax amount:$3,405
New listings near 521 S 7th Street #422
- New
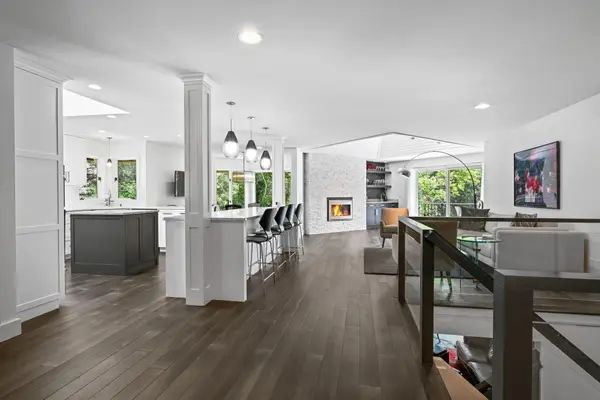 $799,900Active4 beds 3 baths3,743 sq. ft.
$799,900Active4 beds 3 baths3,743 sq. ft.6102 Waterford Court S, Minneapolis, MN 55436
MLS# 6810555Listed by: EDINA REALTY, INC. - New
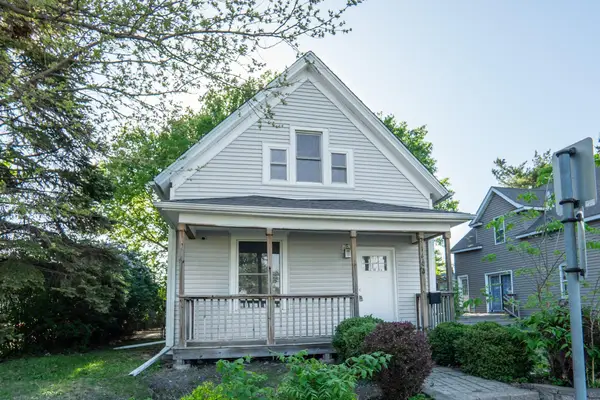 $359,900Active3 beds 2 baths1,470 sq. ft.
$359,900Active3 beds 2 baths1,470 sq. ft.1602 Johnson St Ne, Minneapolis, MN 55413
MLS# 7011672Listed by: RE/MAX RESULTS - New
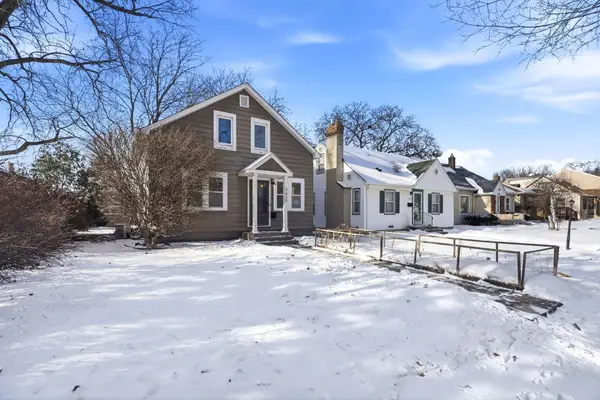 $389,900Active3 beds 3 baths1,808 sq. ft.
$389,900Active3 beds 3 baths1,808 sq. ft.5630 25th Avenue S, Minneapolis, MN 55417
MLS# 6745904Listed by: COMPASS - New
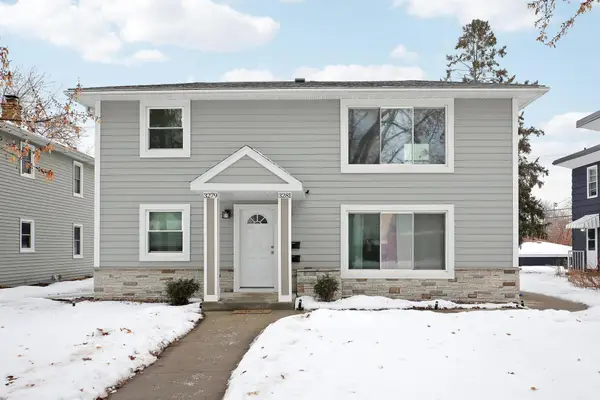 $659,900Active5 beds 3 baths3,012 sq. ft.
$659,900Active5 beds 3 baths3,012 sq. ft.3279 Library Lane, Minneapolis, MN 55426
MLS# 6825562Listed by: RE/MAX RESULTS - New
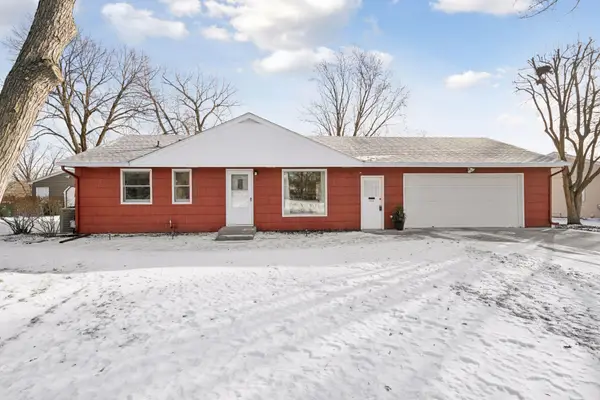 $300,000Active3 beds 1 baths1,798 sq. ft.
$300,000Active3 beds 1 baths1,798 sq. ft.5832 Rhode Island Avenue N, Minneapolis, MN 55428
MLS# 7008911Listed by: VIA REALTY LLC - Coming Soon
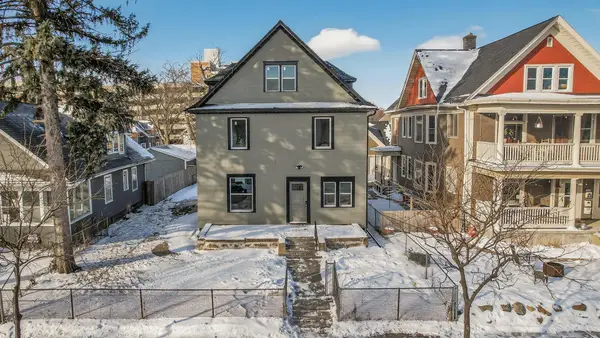 $349,000Coming Soon3 beds 2 baths
$349,000Coming Soon3 beds 2 baths2508 11th Avenue S, Minneapolis, MN 55404
MLS# 7011615Listed by: REAL BROKER, LLC - Coming Soon
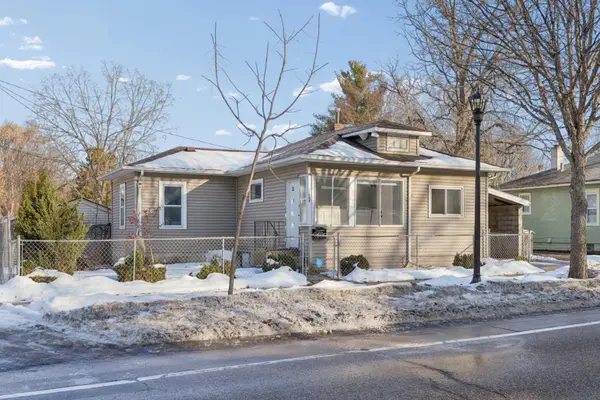 $199,900Coming Soon2 beds 1 baths
$199,900Coming Soon2 beds 1 baths1008 Lowry Avenue N, Minneapolis, MN 55411
MLS# 7011620Listed by: COMPASS - New
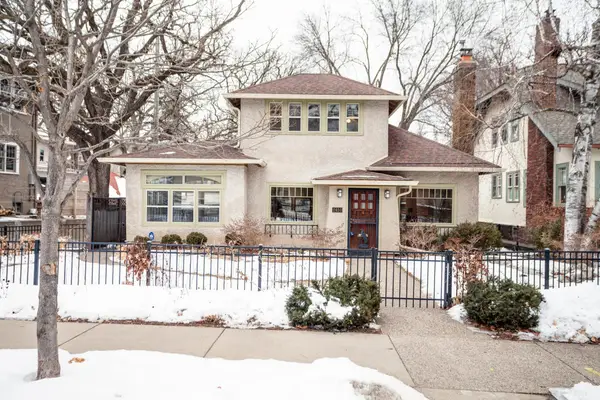 $850,000Active4 beds 2 baths3,195 sq. ft.
$850,000Active4 beds 2 baths3,195 sq. ft.2450 W 24th Street, Minneapolis, MN 55405
MLS# 7004638Listed by: EDINA REALTY, INC. - New
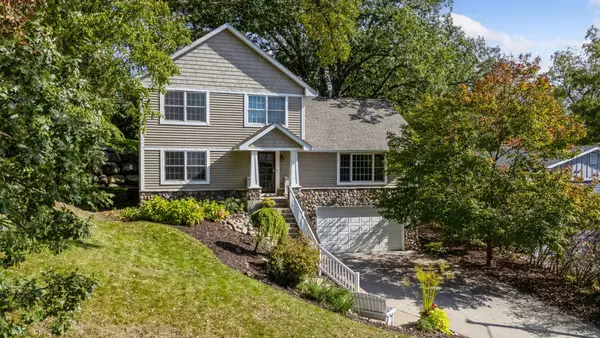 $699,900Active5 beds 4 baths3,276 sq. ft.
$699,900Active5 beds 4 baths3,276 sq. ft.6425 Mildred Avenue, Minneapolis, MN 55439
MLS# 7005803Listed by: IMAGINE REALTY - New
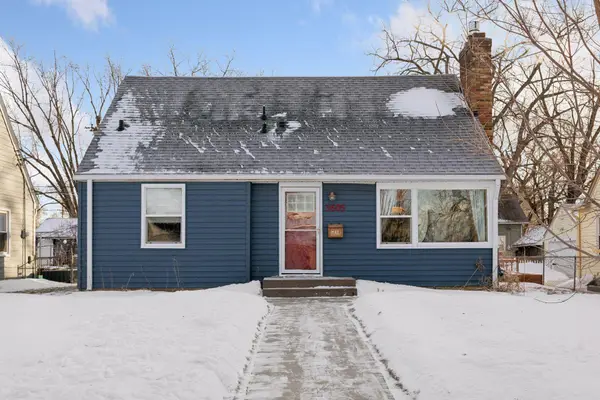 $560,000Active4 beds 3 baths2,071 sq. ft.
$560,000Active4 beds 3 baths2,071 sq. ft.3605 Sumter Avenue S, Minneapolis, MN 55426
MLS# 7006920Listed by: EXP REALTY
