5224 W 70th Street, Minneapolis, MN 55439
Local realty services provided by:Better Homes and Gardens Real Estate Advantage One
5224 W 70th Street,Minneapolis, MN 55439
$545,000
- 4 Beds
- 3 Baths
- 2,622 sq. ft.
- Single family
- Active
Listed by:chris bremner
Office:exp realty
MLS#:6691684
Source:ND_FMAAR
Price summary
- Price:$545,000
- Price per sq. ft.:$207.86
About this home
Welcome to your new home!
This location offers award winning Edina schools, walking trails, quick access to Edina’s amenities and easy freeway mobility.
Pride of ownership shows, in this well cared for residence. Freshly painted and move-in ready, you’ll have plenty of space in this four (4) bedroom, three (3) bath home. The unique backyard on 9 Mile Creek offers an outdoor wildlife experience, not found at this price. You’ll see deer, eagles and other wildlife, right outside your backyard!
Some of the features you’ll enjoy are: a Chefs’ kitchen with abundant cabinet space and Silestone counter tops. The stainless steel Professional refrigerator is matched with a 36” convection gas stove that has an impressive, true-outside venting hood. Hardwood floors are throughout the upper level. The walk out lower level offers plenty of storage and a large family room, with 1 of the 3 wood burning fireplaces. The forth (4th) bedroom may be used as an office and there is an additional bonus room! In the backyard, an Amish made 10ft x 16ft shed features a maintenance free, Trex deck. This private space is insulated and wired for electric. Keep it for storage or finish it to your unique style.
This home and it’s many fabulous features, await you!
Contact an agent
Home facts
- Year built:1963
- Listing ID #:6691684
- Added:1 day(s) ago
- Updated:September 08, 2025 at 11:18 AM
Rooms and interior
- Bedrooms:4
- Total bathrooms:3
- Full bathrooms:1
- Half bathrooms:1
- Living area:2,622 sq. ft.
Heating and cooling
- Cooling:Central Air
- Heating:Forced Air
Structure and exterior
- Year built:1963
- Building area:2,622 sq. ft.
- Lot area:0.29 Acres
Utilities
- Water:City Water/Connected
- Sewer:City Sewer/Connected
Finances and disclosures
- Price:$545,000
- Price per sq. ft.:$207.86
- Tax amount:$5,212
New listings near 5224 W 70th Street
- New
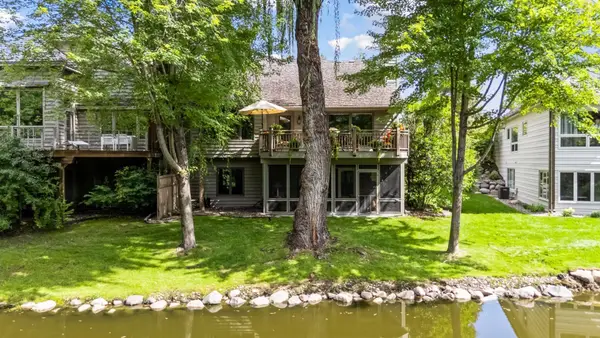 $789,000Active3 beds 3 baths3,228 sq. ft.
$789,000Active3 beds 3 baths3,228 sq. ft.6545 Mccauley Trail W, Minneapolis, MN 55439
MLS# 6758631Listed by: COLDWELL BANKER REALTY - New
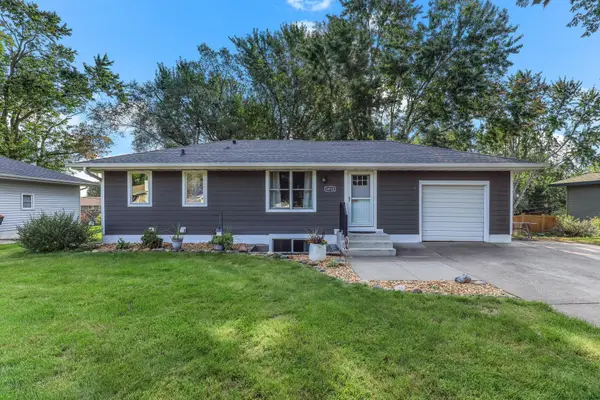 $299,900Active4 beds 2 baths1,760 sq. ft.
$299,900Active4 beds 2 baths1,760 sq. ft.10721 Quincy Boulevard Ne, Minneapolis, MN 55434
MLS# 6783103Listed by: EXIT REALTY NEXUS - New
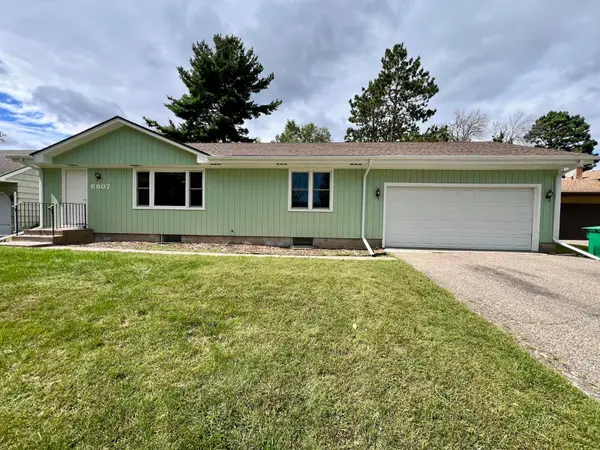 $339,900Active4 beds 2 baths1,941 sq. ft.
$339,900Active4 beds 2 baths1,941 sq. ft.6807 Aldrich Avenue N, Minneapolis, MN 55430
MLS# 6784672Listed by: FISH MLS REALTY - Coming Soon
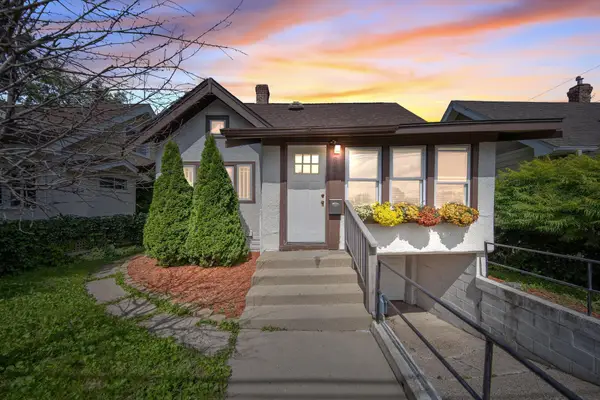 $250,000Coming Soon3 beds 1 baths
$250,000Coming Soon3 beds 1 baths624 E 36th Street, Minneapolis, MN 55407
MLS# 6784796Listed by: COLDWELL BANKER REALTY - New
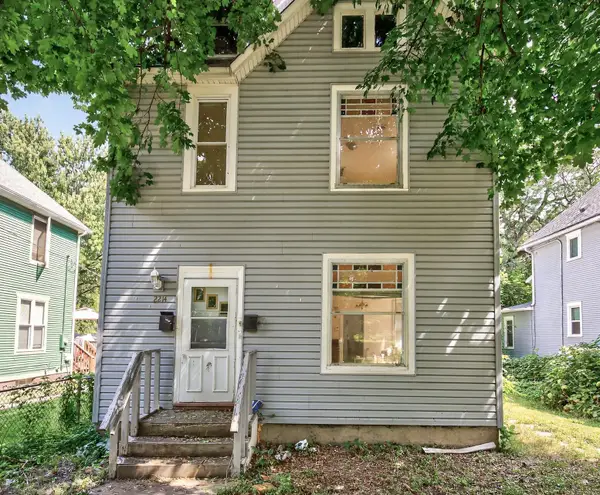 $219,000Active-- beds -- baths2,080 sq. ft.
$219,000Active-- beds -- baths2,080 sq. ft.2214 Dupont Avenue N, Minneapolis, MN 55411
MLS# 6685610Listed by: RE/MAX RESULTS - Coming SoonOpen Thu, 4 to 6pm
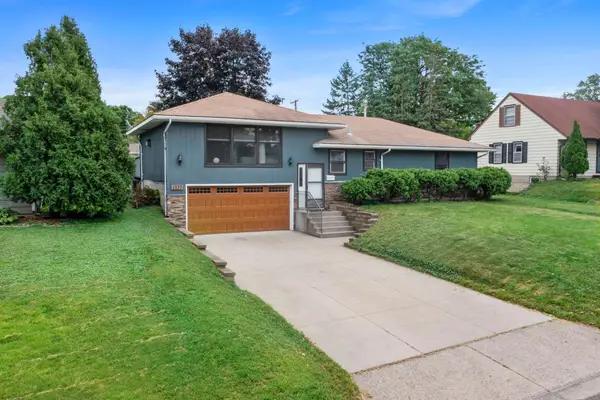 $439,500Coming Soon4 beds 2 baths
$439,500Coming Soon4 beds 2 baths6533 Thomas Avenue S, Minneapolis, MN 55423
MLS# 6778708Listed by: RE/MAX RESULTS - New
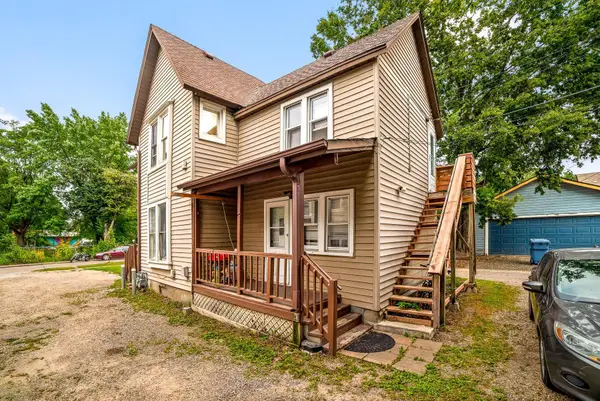 $339,000Active-- beds -- baths1,688 sq. ft.
$339,000Active-- beds -- baths1,688 sq. ft.1014 26th Avenue Ne, Minneapolis, MN 55418
MLS# 6784767Listed by: OAK TREE REALTY, LLC - Coming Soon
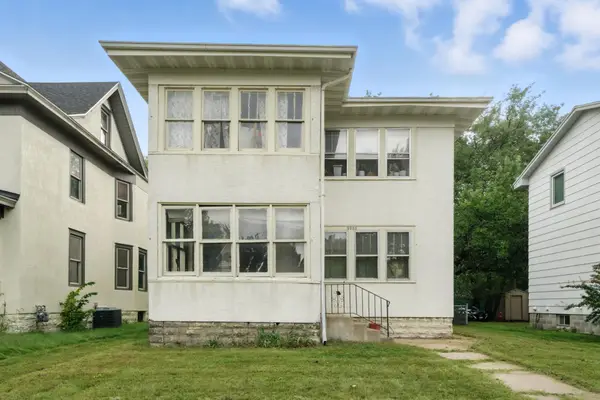 $325,000Coming Soon-- beds -- baths
$325,000Coming Soon-- beds -- baths3233 Park Avenue, Minneapolis, MN 55407
MLS# 6783603Listed by: KELLER WILLIAMS REALTY INTEGRITY - New
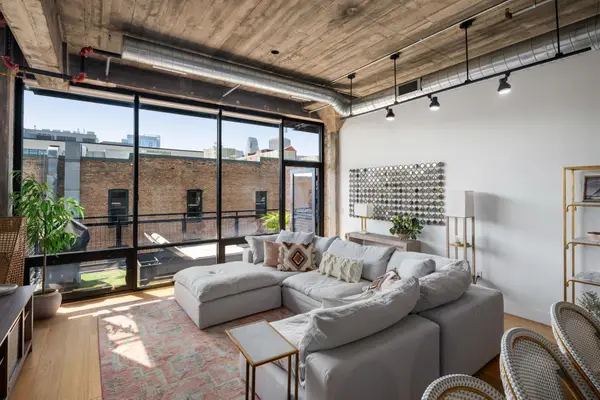 $600,000Active3 beds 2 baths1,398 sq. ft.
$600,000Active3 beds 2 baths1,398 sq. ft.618 Washington Avenue N #505, Minneapolis, MN 55401
MLS# 6767169Listed by: DRG
