5225 3rd Avenue S, Minneapolis, MN 55419
Local realty services provided by:Better Homes and Gardens Real Estate First Choice
5225 3rd Avenue S,Minneapolis, MN 55419
$849,900
- 3 Beds
- 4 Baths
- 4,631 sq. ft.
- Single family
- Pending
Listed by:frank m d'angelo
Office:exit realty nexus
MLS#:6529376
Source:NSMLS
Price summary
- Price:$849,900
- Price per sq. ft.:$175.85
About this home
Welcome to this architectural masterpiece in Nicholson Park, featuring elaborate ornamentation, intricate detailing, and stunning exterior porticos and facades. Boasting nearly 6,000 finished square feet, this grand home includes a modern, discreetly hidden elevator servicing all three levels. The rooms are exquisitely decorated with period furnishings, intricate woodwork, and stunning works of art. The interior spaces include a grand skylit porch, a lavish dining room, and a charming library and bar area on the main level, among other beautifully appointed rooms that transport visitors and guests back in time. This home also offers modern amenities with several sitting, dining, and outdoor living areas. The covered Pizza Piazza in the rear garden is a highlight, providing a delightful space to enjoy the tiered Versailles fountain. Finally, the lower-level theatre room serves as a remarkable in-home getaway, perfect for entertainment and relaxation.
Contact an agent
Home facts
- Year built:1926
- Listing ID #:6529376
- Added:483 day(s) ago
- Updated:September 13, 2025 at 07:59 AM
Rooms and interior
- Bedrooms:3
- Total bathrooms:4
- Full bathrooms:2
- Half bathrooms:1
- Living area:4,631 sq. ft.
Heating and cooling
- Cooling:Central Air
- Heating:Forced Air
Structure and exterior
- Roof:Tile
- Year built:1926
- Building area:4,631 sq. ft.
- Lot area:0.16 Acres
Utilities
- Water:City Water - In Street
- Sewer:City Sewer - In Street
Finances and disclosures
- Price:$849,900
- Price per sq. ft.:$175.85
- Tax amount:$10,333 (2023)
New listings near 5225 3rd Avenue S
- New
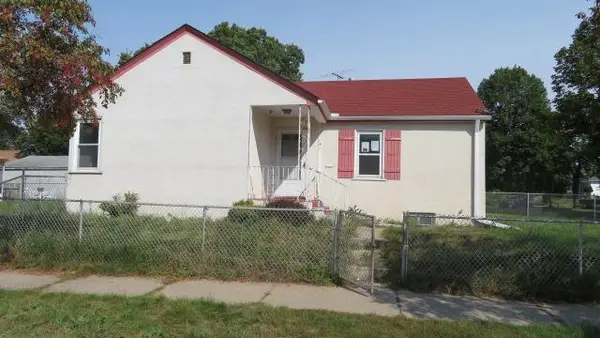 $215,000Active2 beds 1 baths898 sq. ft.
$215,000Active2 beds 1 baths898 sq. ft.4354 5th Avenue S, Minneapolis, MN 55409
MLS# 6788469Listed by: EDINA REALTY, INC. - Coming SoonOpen Sun, 12 to 1:30pm
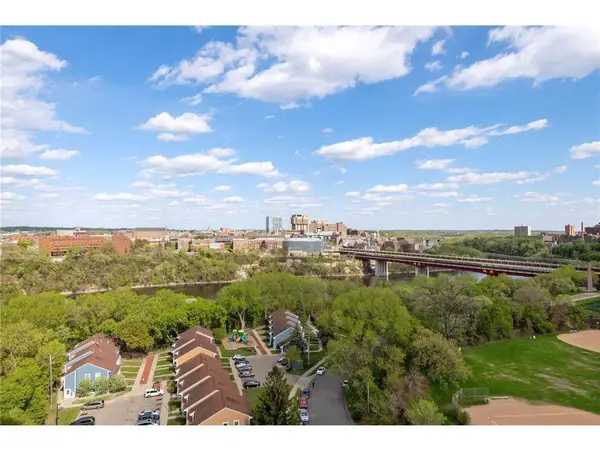 $109,900Coming Soon1 beds 1 baths
$109,900Coming Soon1 beds 1 baths1920 S 1st Street #1207, Minneapolis, MN 55454
MLS# 6788456Listed by: COLDWELL BANKER REALTY - Coming Soon
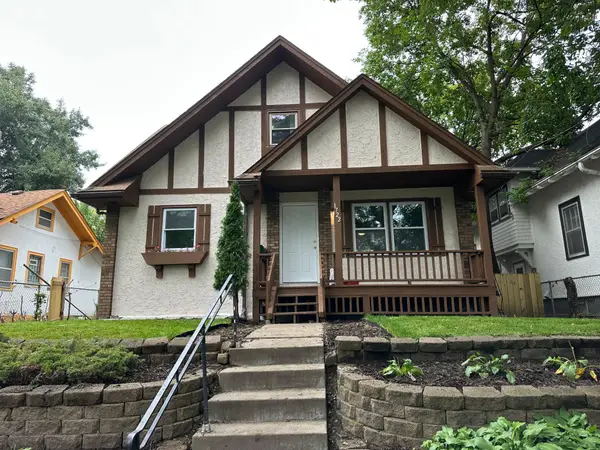 $349,900Coming Soon4 beds 3 baths
$349,900Coming Soon4 beds 3 baths1722 Queen Avenue N, Minneapolis, MN 55411
MLS# 6788442Listed by: RE/MAX PROFESSIONALS - New
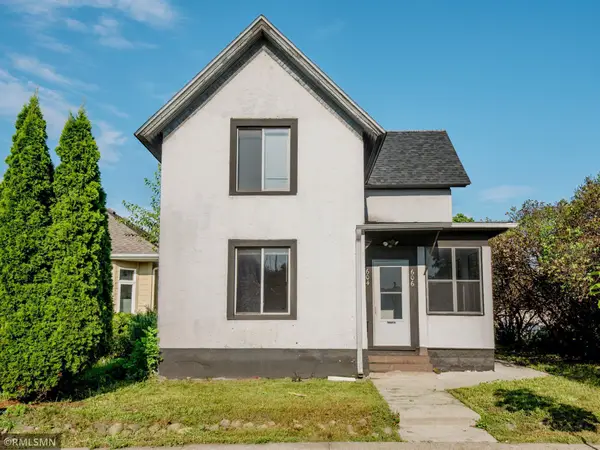 $390,000Active-- beds -- baths1,983 sq. ft.
$390,000Active-- beds -- baths1,983 sq. ft.604 Adams Street Ne, Minneapolis, MN 55413
MLS# 6787844Listed by: AVENUE REALTY - New
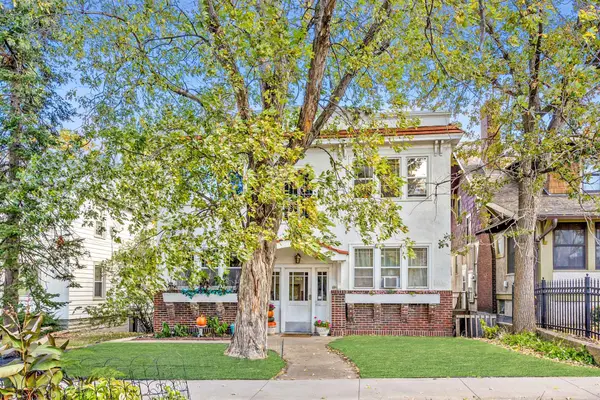 $105,000Active1 beds 1 baths650 sq. ft.
$105,000Active1 beds 1 baths650 sq. ft.3421 Hennepin Avenue #5, Minneapolis, MN 55408
MLS# 6786023Listed by: ENGEL & VOLKERS LAKE MINNETONKA - Coming Soon
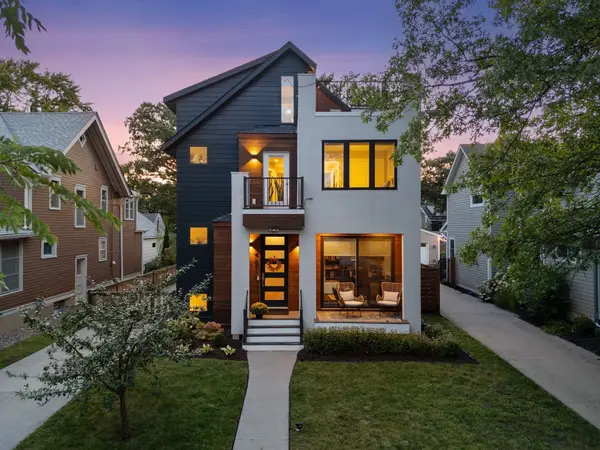 $1,495,000Coming Soon4 beds 4 baths
$1,495,000Coming Soon4 beds 4 baths4516 Washburn Avenue S, Minneapolis, MN 55410
MLS# 6787490Listed by: COLDWELL BANKER REALTY - New
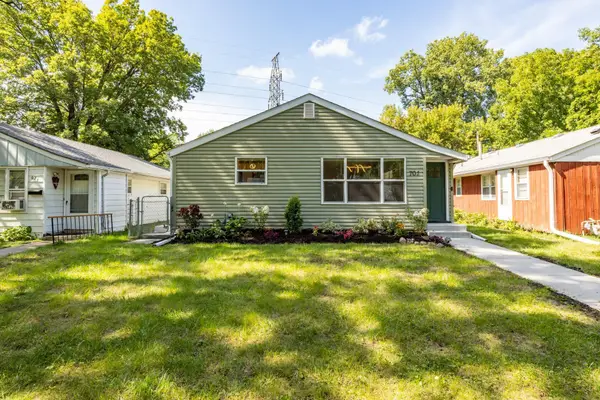 $284,999Active4 beds 2 baths1,861 sq. ft.
$284,999Active4 beds 2 baths1,861 sq. ft.701 Vincent Avenue N, Minneapolis, MN 55411
MLS# 6787891Listed by: JOE SORENSON REALTY - Coming Soon
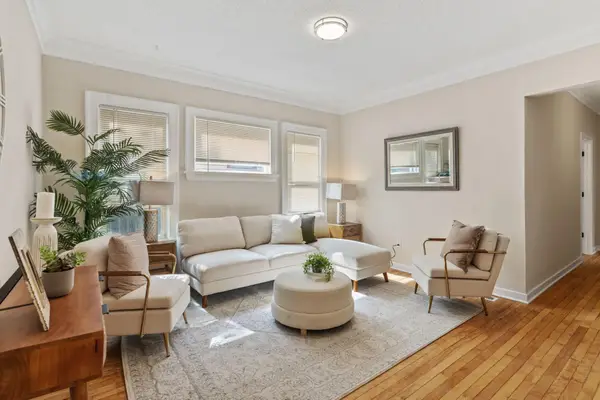 $374,900Coming Soon-- beds -- baths
$374,900Coming Soon-- beds -- baths2915 Lyndale Avenue N, Minneapolis, MN 55411
MLS# 6788389Listed by: KELLER WILLIAMS REALTY INTEGRITY LAKES - New
 $105,000Active1 beds 1 baths650 sq. ft.
$105,000Active1 beds 1 baths650 sq. ft.3421 Hennepin Avenue #5, Minneapolis, MN 55408
MLS# 6786023Listed by: ENGEL & VOLKERS LAKE MINNETONKA - New
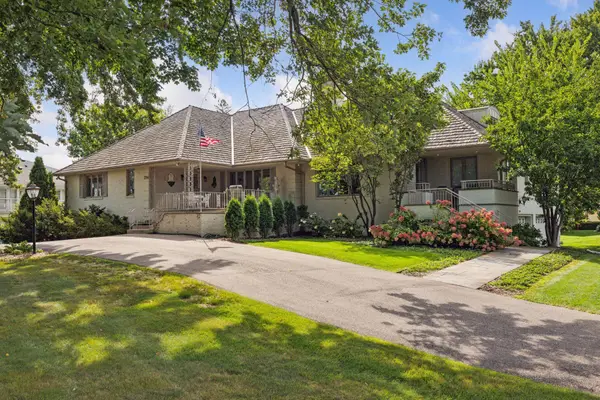 $895,000Active3 beds 3 baths2,724 sq. ft.
$895,000Active3 beds 3 baths2,724 sq. ft.3714 W Bde Maka Ska Parkway, Minneapolis, MN 55410
MLS# 6788301Listed by: COLDWELL BANKER REALTY
