5240 Ewing Avenue S, Minneapolis, MN 55410
Local realty services provided by:Better Homes and Gardens Real Estate First Choice
Listed by: richard s webb, meta j webb
Office: re/max results
MLS#:6791352
Source:NSMLS
Price summary
- Price:$740,000
- Price per sq. ft.:$306.55
About this home
Welcome home to 5240 Ewing. 1.5 blocks from the shops at 50th/France. Classic Tudor with character and thoughtful updates. Located in the Fulton neighborhood, one of Southwest Minneapolis’s most sought-after locations. Spacious layout with generous rooms sizes & feel throughout. Classic entryway greets you upon arrival, with gleaming hardwood floors throughout the main floor. Natural light fills this home throughout the day. Previously updated chef's kitchen offers generous counter-space, 2 windows and 2 entrances. Expansive rear entryway provides an ideal drop-zone from garage. 3-season porch w/ 2nd fireplace & granite tops on the built-ins. Expansive primary suite w/ full bath, large closets & another sitting room w/ built-ins on the upper level. Enjoy a fully fenced yard, large patio, and unbeatable access to the best of the city. Blocks from Minnehaha Creek and the vibrant shops and restaurants of 50th & France. New roof '25, H2O heater '23, whole home a/c added '16, boiler '18
Contact an agent
Home facts
- Year built:1929
- Listing ID #:6791352
- Added:146 day(s) ago
- Updated:February 12, 2026 at 08:43 PM
Rooms and interior
- Bedrooms:4
- Total bathrooms:2
- Full bathrooms:2
- Living area:2,414 sq. ft.
Heating and cooling
- Cooling:Central Air
- Heating:Boiler
Structure and exterior
- Year built:1929
- Building area:2,414 sq. ft.
- Lot area:0.12 Acres
Utilities
- Water:City Water - Connected
- Sewer:City Sewer - Connected
Finances and disclosures
- Price:$740,000
- Price per sq. ft.:$306.55
- Tax amount:$10,557 (2025)
New listings near 5240 Ewing Avenue S
- New
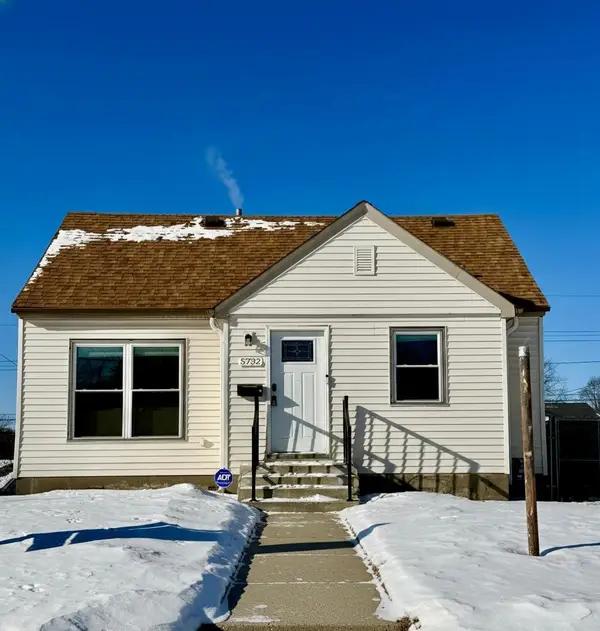 $315,000Active3 beds 1 baths1,030 sq. ft.
$315,000Active3 beds 1 baths1,030 sq. ft.5732 Longfellow Avenue, Minneapolis, MN 55417
MLS# 7020535Listed by: COLDWELL BANKER REALTY - Coming Soon
 $325,000Coming Soon2 beds 1 baths
$325,000Coming Soon2 beds 1 baths2532 32nd Avenue S, Minneapolis, MN 55406
MLS# 7019915Listed by: RE/MAX RESULTS - New
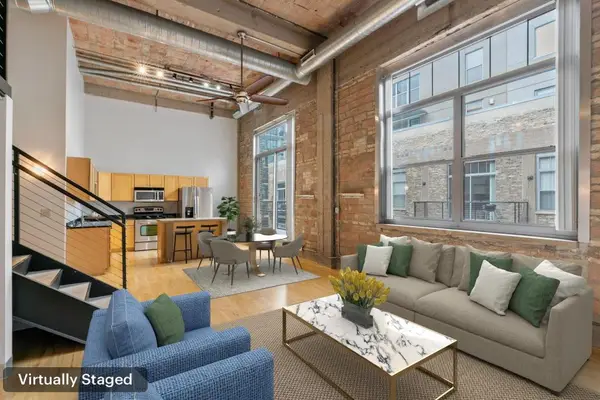 $329,900Active2 beds 2 baths1,099 sq. ft.
$329,900Active2 beds 2 baths1,099 sq. ft.521 S 7th Street #619, Minneapolis, MN 55415
MLS# 7020168Listed by: DRG - New
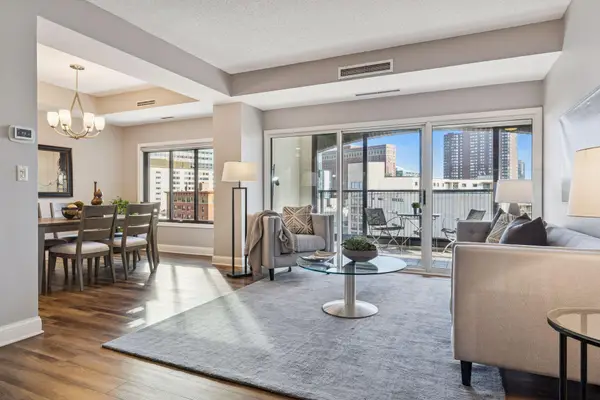 $499,900Active2 beds 2 baths1,805 sq. ft.
$499,900Active2 beds 2 baths1,805 sq. ft.1201 Yale Place #608, Minneapolis, MN 55403
MLS# 7020002Listed by: COLDWELL BANKER REALTY - LAKES - New
 $499,900Active2 beds 2 baths1,805 sq. ft.
$499,900Active2 beds 2 baths1,805 sq. ft.1201 Yale Place #608, Minneapolis, MN 55403
MLS# 7020002Listed by: COLDWELL BANKER REALTY - LAKES - New
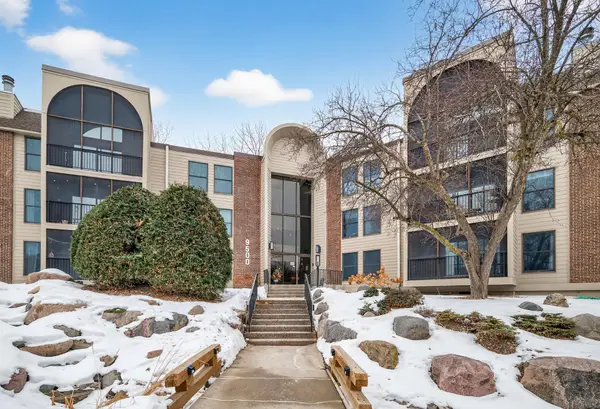 $230,000Active2 beds 2 baths1,334 sq. ft.
$230,000Active2 beds 2 baths1,334 sq. ft.9500 Collegeview Road #112, Minneapolis, MN 55437
MLS# 7009672Listed by: GREEN DOOR GROUP - New
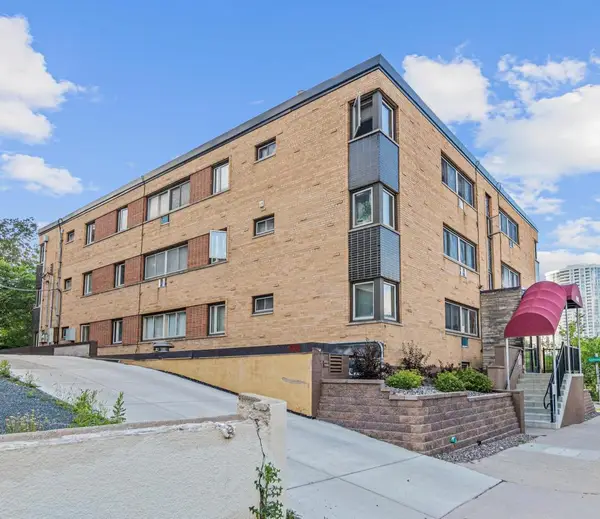 $134,900Active2 beds 1 baths725 sq. ft.
$134,900Active2 beds 1 baths725 sq. ft.1800 Lasalle Avenue #201, Minneapolis, MN 55403
MLS# 7019991Listed by: VERDE REAL ESTATE GROUP - New
 $134,900Active2 beds 1 baths725 sq. ft.
$134,900Active2 beds 1 baths725 sq. ft.1800 Lasalle Avenue #201, Minneapolis, MN 55403
MLS# 7019991Listed by: VERDE REAL ESTATE GROUP - New
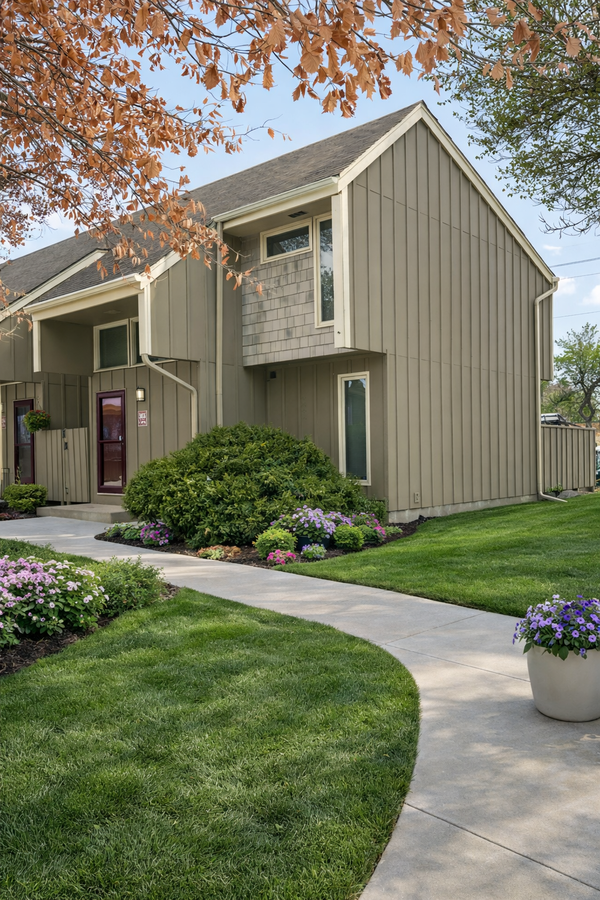 $249,500Active3 beds 2 baths1,411 sq. ft.
$249,500Active3 beds 2 baths1,411 sq. ft.365 E 43rd Street, Minneapolis, MN 55409
MLS# 7019632Listed by: NATIONAL REALTY GUILD - Coming Soon
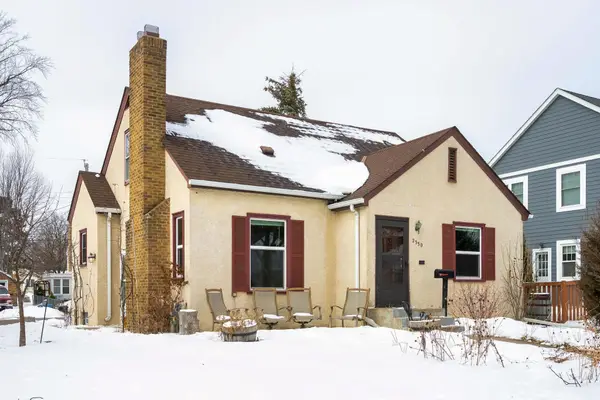 $399,900Coming Soon3 beds 2 baths
$399,900Coming Soon3 beds 2 baths2330 Roosevelt Street Ne, Minneapolis, MN 55418
MLS# 7019965Listed by: EDINA REALTY, INC.

