5304 Yorktown Lane N, Minneapolis, MN 55442
Local realty services provided by:Better Homes and Gardens Real Estate Advantage One
5304 Yorktown Lane N,Minneapolis, MN 55442
$324,900
- 3 Beds
- 2 Baths
- 2,340 sq. ft.
- Single family
- Pending
Listed by: brent j breen
Office: net worth realty, inc
MLS#:6764078
Source:ND_FMAAR
Price summary
- Price:$324,900
- Price per sq. ft.:$138.85
- Monthly HOA dues:$391
About this home
Beautifully updated and well maintained 3-bedroom, 2 bath, 1800+FSF, end unit townhome in a convenient location in the city of Plymouth which is consistently ranked as one of Minnesota's best cities! A small, quiet association connected by scenic walking trails to Three Ponds Park and Timber Shores Park and Eagle Lake golf center. Spacious rooms and vaulted ceilings with open design living/dining/kitchen rooms and a lower-level family room with cozy gas fireplace and walkout to a private patio/grilling area! Updated custom cabinetry throughout the home in addition to new enameled white trim, casings and 6 panel doors. Features an entertainer's dream kitchen with SS gas stove & appliances, tons of cabinetry, a breakfast bar and granite countertops too! Both walk-thru bathrooms are updated with custom cabinetry, ceramic tiled floors, showers and baths, oil rubbed bronze plumbing/lighting fixtures and handles/pulls. Large primary bedroom with a walk-in closet and separate powder room off the attached walk-thru bath and a generous sized bedroom or office space. Great storage shelfing in the front of garage and under the steps too. Professionally managed and maintained common grounds with great freeway access to numerous shopping, grocery, dining and local amenities. Located on a dead end/cul de sac road with minimal road traffic. Come look at this Harrison Hills townhome today!
*The Plymouth Housing and Redevelopment Authority offers a zero interest deferred loan up to $35,000 for qualifying first-time homebuyers purchasing a home in Plymouth.
Contact an agent
Home facts
- Year built:1981
- Listing ID #:6764078
- Added:142 day(s) ago
- Updated:February 12, 2026 at 07:51 PM
Rooms and interior
- Bedrooms:3
- Total bathrooms:2
- Full bathrooms:1
- Living area:2,340 sq. ft.
Heating and cooling
- Cooling:Central Air
- Heating:Forced Air
Structure and exterior
- Roof:Archetectural Shingles
- Year built:1981
- Building area:2,340 sq. ft.
- Lot area:0.07 Acres
Utilities
- Water:City Water/Connected, Rural/Municipality
- Sewer:City Sewer/Connected
Finances and disclosures
- Price:$324,900
- Price per sq. ft.:$138.85
- Tax amount:$3,252
New listings near 5304 Yorktown Lane N
- Coming Soon
 $325,000Coming Soon2 beds 1 baths
$325,000Coming Soon2 beds 1 baths2532 32nd Avenue S, Minneapolis, MN 55406
MLS# 7019915Listed by: RE/MAX RESULTS - New
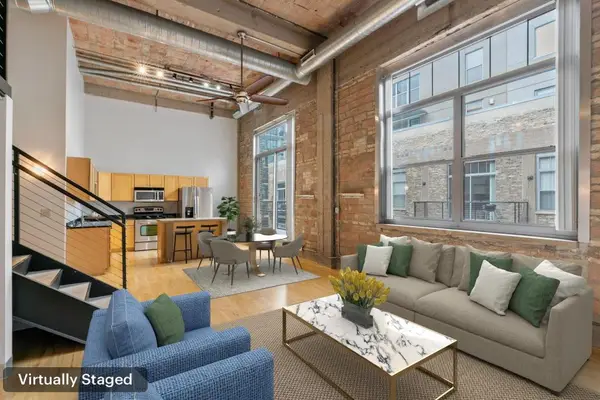 $329,900Active2 beds 2 baths1,099 sq. ft.
$329,900Active2 beds 2 baths1,099 sq. ft.521 S 7th Street #619, Minneapolis, MN 55415
MLS# 7020168Listed by: DRG - New
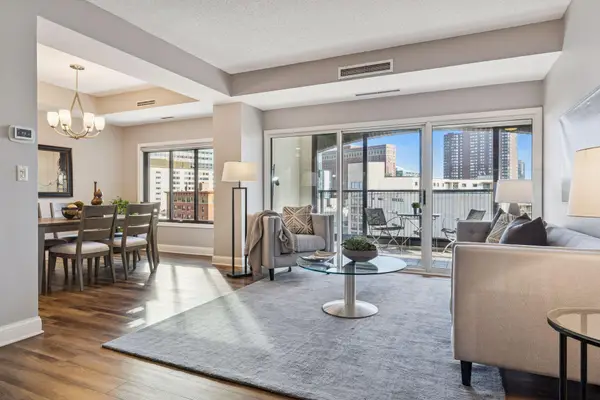 $499,900Active2 beds 2 baths1,805 sq. ft.
$499,900Active2 beds 2 baths1,805 sq. ft.1201 Yale Place #608, Minneapolis, MN 55403
MLS# 7020002Listed by: COLDWELL BANKER REALTY - LAKES - New
 $499,900Active2 beds 2 baths1,805 sq. ft.
$499,900Active2 beds 2 baths1,805 sq. ft.1201 Yale Place #608, Minneapolis, MN 55403
MLS# 7020002Listed by: COLDWELL BANKER REALTY - LAKES - New
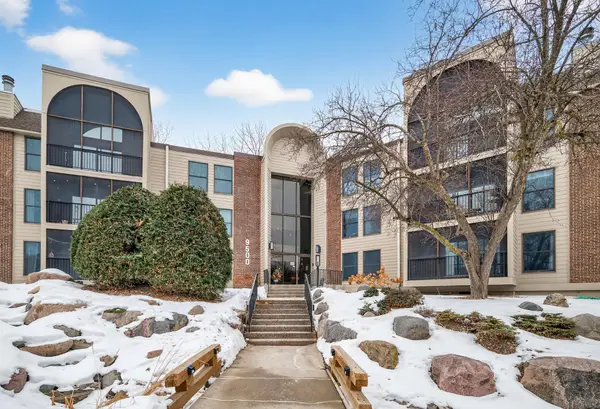 $230,000Active2 beds 2 baths1,334 sq. ft.
$230,000Active2 beds 2 baths1,334 sq. ft.9500 Collegeview Road #112, Minneapolis, MN 55437
MLS# 7009672Listed by: GREEN DOOR GROUP - New
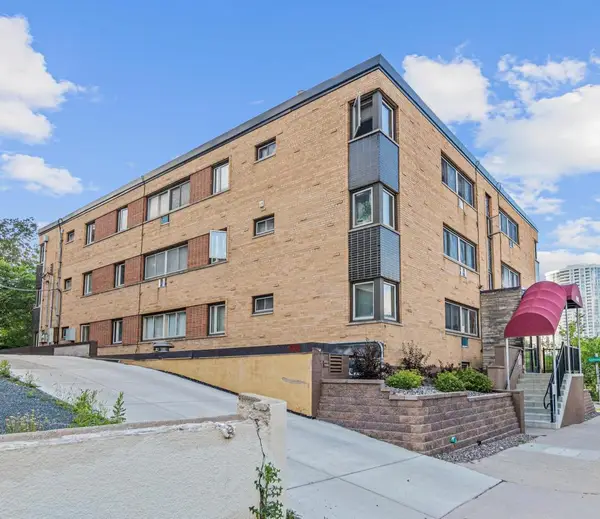 $134,900Active2 beds 1 baths725 sq. ft.
$134,900Active2 beds 1 baths725 sq. ft.1800 Lasalle Avenue #201, Minneapolis, MN 55403
MLS# 7019991Listed by: VERDE REAL ESTATE GROUP - New
 $134,900Active2 beds 1 baths725 sq. ft.
$134,900Active2 beds 1 baths725 sq. ft.1800 Lasalle Avenue #201, Minneapolis, MN 55403
MLS# 7019991Listed by: VERDE REAL ESTATE GROUP - New
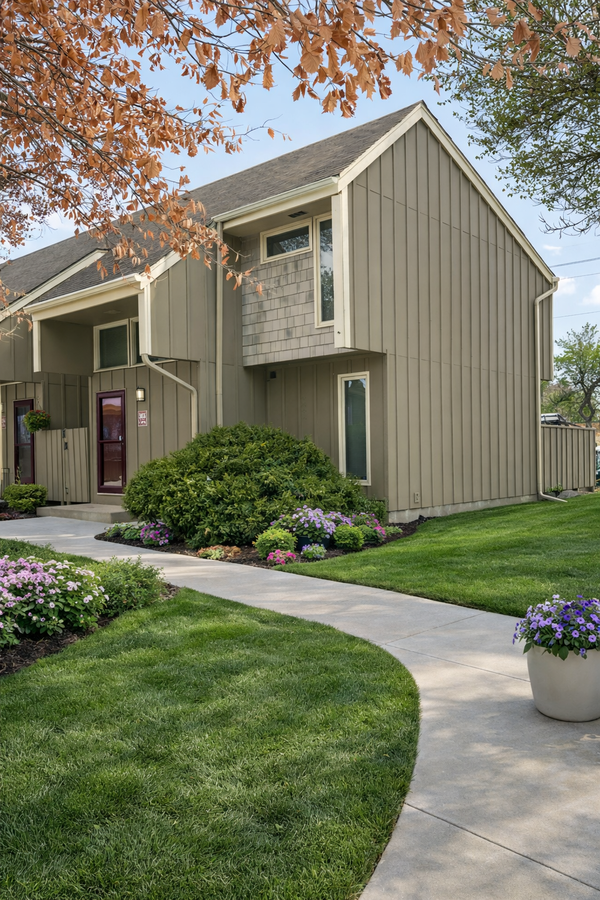 $249,500Active3 beds 2 baths1,411 sq. ft.
$249,500Active3 beds 2 baths1,411 sq. ft.365 E 43rd Street, Minneapolis, MN 55409
MLS# 7019632Listed by: NATIONAL REALTY GUILD - Coming Soon
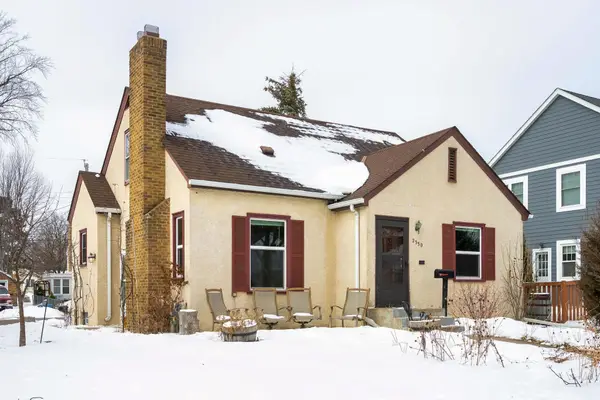 $399,900Coming Soon3 beds 2 baths
$399,900Coming Soon3 beds 2 baths2330 Roosevelt Street Ne, Minneapolis, MN 55418
MLS# 7019965Listed by: EDINA REALTY, INC.  $1,500,000Pending4 beds 4 baths3,922 sq. ft.
$1,500,000Pending4 beds 4 baths3,922 sq. ft.4509 Casco Avenue, Minneapolis, MN 55424
MLS# 7019982Listed by: THE REALTY HOUSE

