532 Janalyn Circle, Minneapolis, MN 55416
Local realty services provided by:Better Homes and Gardens Real Estate Advantage One
Listed by:gary p bennett
Office:lakes area realty
MLS#:6773863
Source:ND_FMAAR
Price summary
- Price:$1,250,000
- Price per sq. ft.:$288.35
About this home
Quintessential storybook colonial home located in beautiful North Tyrol Hills. This picture perfect, meticulously maintained home has been thoughtfully expanded and updated and is move-in ready. This property offers everything you could want in a home. The .33 acre lot (80x180) is irrigated and provides great outdoor space, including an updated deck and patio. Fronted by Janalyn Circle, the back of the lot is bounded by Tyrol Trail - so there is no neighbor directly behind the home. Inside, the main level includes the living room with fireplace, formal dining room, an elegant updated kitchen open to the spacious family room also with a fireplace, walk-in pantry, private office, bedroom, updated 3/4 bath, and large laundry room. Upstairs are the vaulted primary suite with walk-in closet and updated full bath, two additional bedrooms and an updated 3/4 hall bath. The lower level includes a nicely finished amusement room with space for different activities, a 1/4 bath, and plenty of storage. Recent updates include a full exterior paint job (2025), two new furnaces (2025), new dishwasher (2025), new water heater (2024), new shingled and flat roofs (2024), and new deck surface (2023). Close to Theodore Wirth Park, schools, and city lakes, with convenient access to commuting routes and local shopping, dining, and entertainment.
Contact an agent
Home facts
- Year built:1940
- Listing ID #:6773863
- Added:1 day(s) ago
- Updated:September 05, 2025 at 03:22 PM
Rooms and interior
- Bedrooms:4
- Total bathrooms:4
- Full bathrooms:1
- Living area:4,335 sq. ft.
Heating and cooling
- Cooling:Central Air
- Heating:Forced Air
Structure and exterior
- Year built:1940
- Building area:4,335 sq. ft.
- Lot area:0.33 Acres
Utilities
- Water:City Water/Connected
- Sewer:City Sewer/Connected
Finances and disclosures
- Price:$1,250,000
- Price per sq. ft.:$288.35
- Tax amount:$13,910
New listings near 532 Janalyn Circle
- New
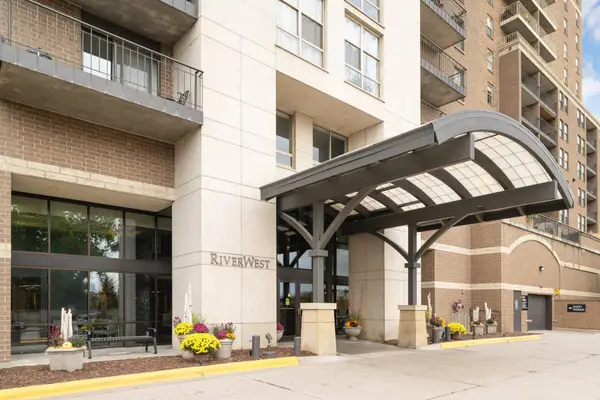 $259,900Active1 beds 1 baths832 sq. ft.
$259,900Active1 beds 1 baths832 sq. ft.401 S 1st Street #1116, Minneapolis, MN 55401
MLS# 6781989Listed by: EXP REALTY - New
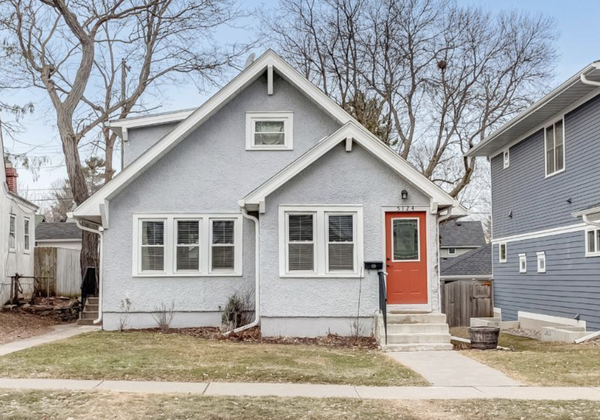 $385,000Active3 beds 2 baths1,324 sq. ft.
$385,000Active3 beds 2 baths1,324 sq. ft.5124 Zenith Avenue S, Minneapolis, MN 55410
MLS# 6777099Listed by: JPW REALTY - New
 $259,900Active1 beds 1 baths832 sq. ft.
$259,900Active1 beds 1 baths832 sq. ft.401 S 1st Street #1116, Minneapolis, MN 55401
MLS# 6781989Listed by: EXP REALTY - New
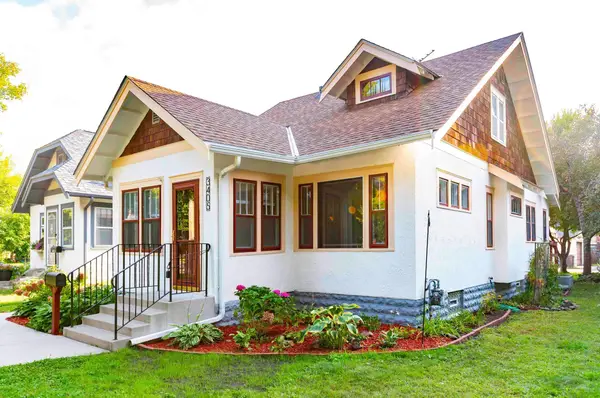 $397,000Active4 beds 2 baths1,221 sq. ft.
$397,000Active4 beds 2 baths1,221 sq. ft.3405 40th Avenue S, Minneapolis, MN 55406
MLS# 6783148Listed by: 123 REALTY - New
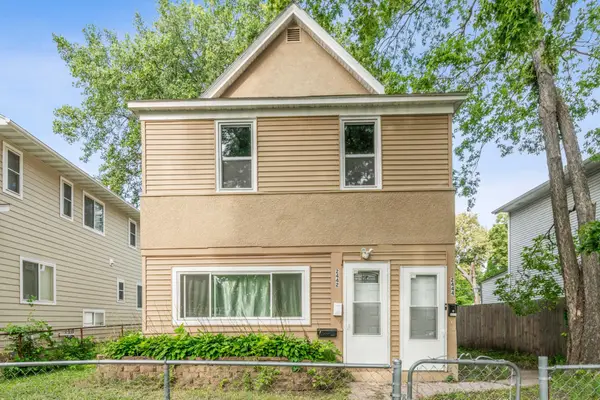 $375,000Active-- beds -- baths2,430 sq. ft.
$375,000Active-- beds -- baths2,430 sq. ft.2442 15th Avenue S, Minneapolis, MN 55404
MLS# 6783474Listed by: RE/MAX RESULTS - New
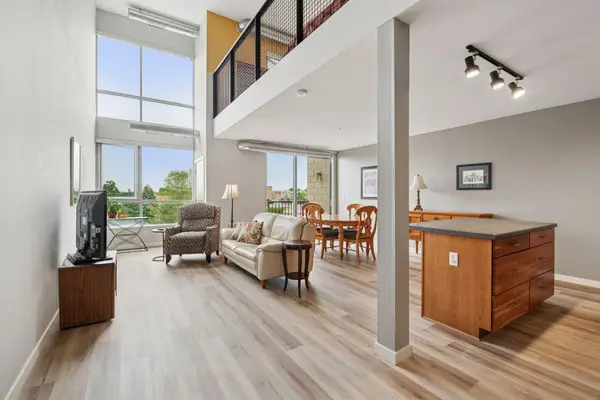 $174,900Active1 beds 1 baths1,057 sq. ft.
$174,900Active1 beds 1 baths1,057 sq. ft.1829 3rd Ave S #212, Minneapolis, MN 55404
MLS# 6783472Listed by: COLDWELL BANKER REALTY - New
 $174,900Active1 beds 1 baths1,057 sq. ft.
$174,900Active1 beds 1 baths1,057 sq. ft.1829 3rd Ave S #212, Minneapolis, MN 55404
MLS# 6783472Listed by: COLDWELL BANKER REALTY - New
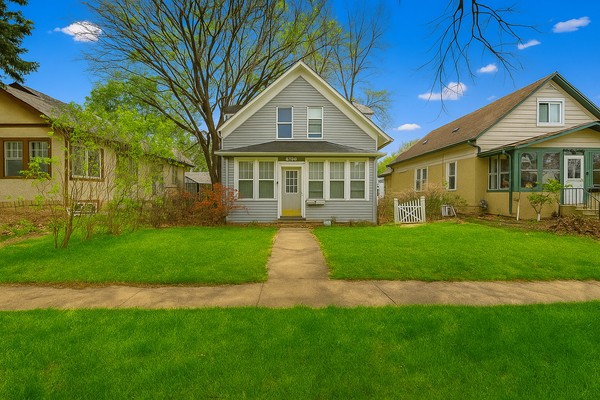 $299,000Active3 beds 2 baths1,258 sq. ft.
$299,000Active3 beds 2 baths1,258 sq. ft.850 22nd Avenue Se, Minneapolis, MN 55414
MLS# 6783806Listed by: EXP REALTY - New
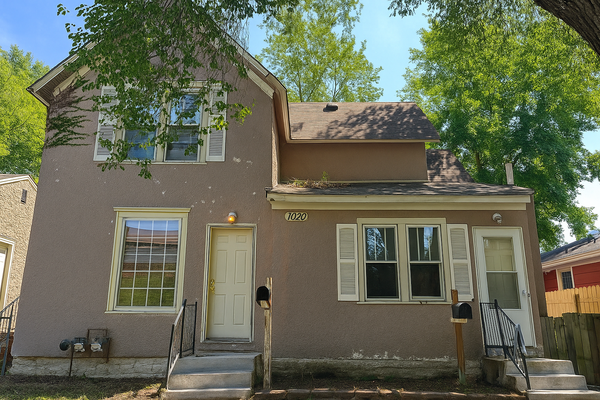 $325,000Active-- beds -- baths2,534 sq. ft.
$325,000Active-- beds -- baths2,534 sq. ft.1070 21st Avenue Se, Minneapolis, MN 55414
MLS# 6783811Listed by: EXP REALTY - New
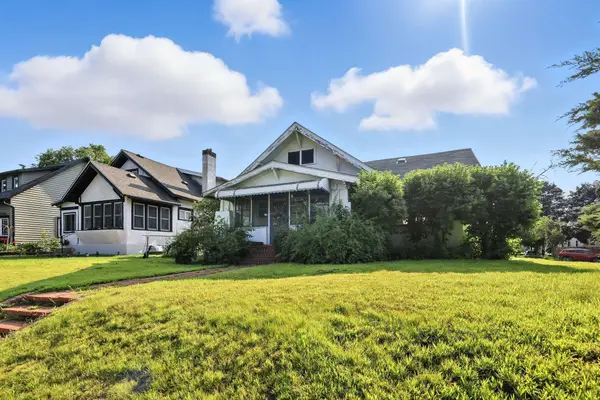 $274,900Active3 beds 1 baths1,618 sq. ft.
$274,900Active3 beds 1 baths1,618 sq. ft.4653 Portland Avenue, Minneapolis, MN 55407
MLS# 6782562Listed by: HOMESTEAD ROAD
