5321 94th Lane N, Minneapolis, MN 55443
Local realty services provided by:Better Homes and Gardens Real Estate Advantage One
5321 94th Lane N,Minneapolis, MN 55443
$295,000
- 3 Beds
- 4 Baths
- 1,963 sq. ft.
- Single family
- Active
Listed by: bryan c mcwhite
Office: re/max results
MLS#:6803112
Source:ND_FMAAR
Price summary
- Price:$295,000
- Price per sq. ft.:$150.28
- Monthly HOA dues:$276
About this home
This spacious 3-bed, 3-bath townhome in the beloved Pemberley development offers incredible potential for instant equity! Once a showpiece of modern design, it now needs some TLC-but the bones are solid, and the layout still shines. The open floor plan includes a gorgeous sun room bump-out on the lower level off the kitchen, as well as on the upper level owner's suite. Quartz countertops are in excellent condition, as are the mechanicals and the roof (7 years). Private owner's bath has been transformed by the addition of a beautiful soaker tub and colorful title. Enjoy a two-car garage, patio, GORGEOUS green space and playground out back, and an unbeatable location near restaurants and shopping. With a little vision and effort, this home can be transformed back to it's full potential - an amazing opportunity for the right buyer in a sought-after neighborhood. Property cannot be used as a rental until after 24 months of owner occupancy. Property is a short sale and is being sold as-is.
Contact an agent
Home facts
- Year built:2022
- Listing ID #:6803112
- Added:106 day(s) ago
- Updated:February 10, 2026 at 04:34 PM
Rooms and interior
- Bedrooms:3
- Total bathrooms:4
- Full bathrooms:3
- Half bathrooms:1
- Living area:1,963 sq. ft.
Heating and cooling
- Cooling:Central Air
- Heating:Forced Air
Structure and exterior
- Year built:2022
- Building area:1,963 sq. ft.
- Lot area:0.05 Acres
Utilities
- Water:City Water/Connected
- Sewer:City Sewer/Connected
Finances and disclosures
- Price:$295,000
- Price per sq. ft.:$150.28
- Tax amount:$5,747
New listings near 5321 94th Lane N
- Coming Soon
 $325,000Coming Soon2 beds 1 baths
$325,000Coming Soon2 beds 1 baths2532 32nd Avenue S, Minneapolis, MN 55406
MLS# 7019915Listed by: RE/MAX RESULTS - New
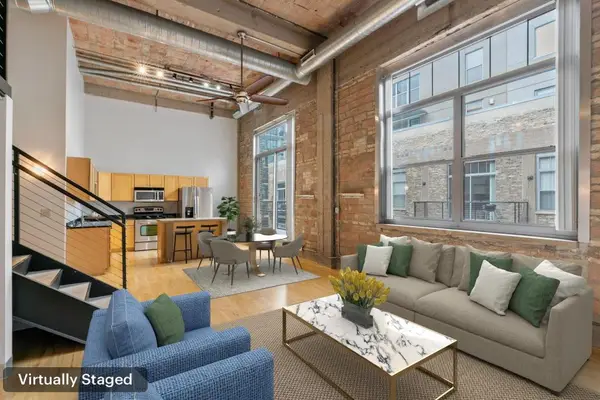 $329,900Active2 beds 2 baths1,099 sq. ft.
$329,900Active2 beds 2 baths1,099 sq. ft.521 S 7th Street #619, Minneapolis, MN 55415
MLS# 7020168Listed by: DRG - New
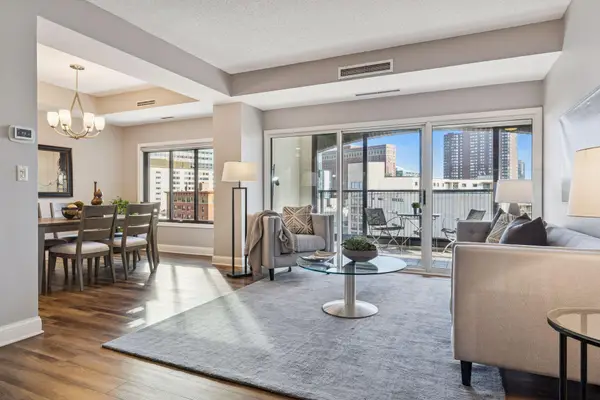 $499,900Active2 beds 2 baths1,805 sq. ft.
$499,900Active2 beds 2 baths1,805 sq. ft.1201 Yale Place #608, Minneapolis, MN 55403
MLS# 7020002Listed by: COLDWELL BANKER REALTY - LAKES - New
 $499,900Active2 beds 2 baths1,805 sq. ft.
$499,900Active2 beds 2 baths1,805 sq. ft.1201 Yale Place #608, Minneapolis, MN 55403
MLS# 7020002Listed by: COLDWELL BANKER REALTY - LAKES - New
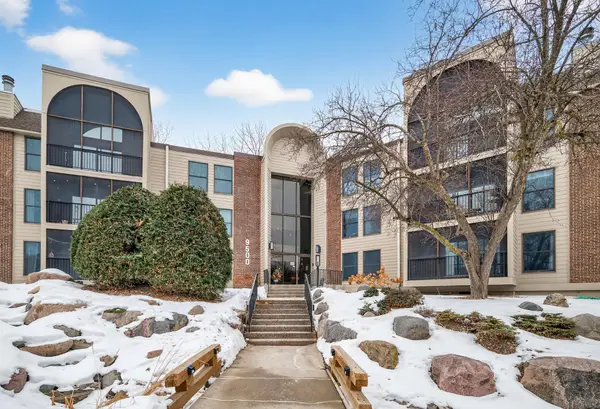 $230,000Active2 beds 2 baths1,334 sq. ft.
$230,000Active2 beds 2 baths1,334 sq. ft.9500 Collegeview Road #112, Minneapolis, MN 55437
MLS# 7009672Listed by: GREEN DOOR GROUP - New
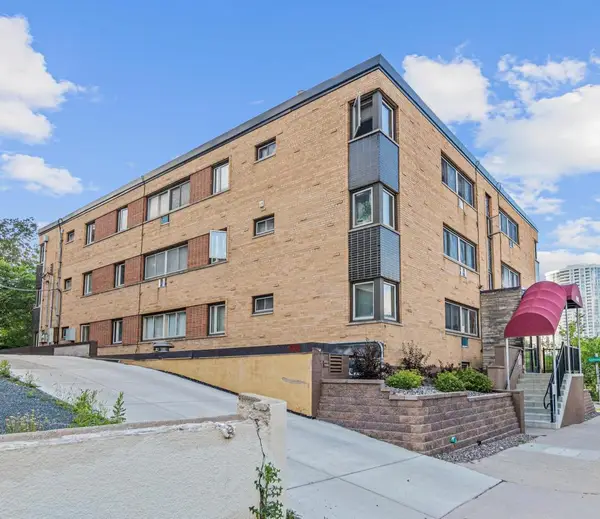 $134,900Active2 beds 1 baths725 sq. ft.
$134,900Active2 beds 1 baths725 sq. ft.1800 Lasalle Avenue #201, Minneapolis, MN 55403
MLS# 7019991Listed by: VERDE REAL ESTATE GROUP - New
 $134,900Active2 beds 1 baths725 sq. ft.
$134,900Active2 beds 1 baths725 sq. ft.1800 Lasalle Avenue #201, Minneapolis, MN 55403
MLS# 7019991Listed by: VERDE REAL ESTATE GROUP - New
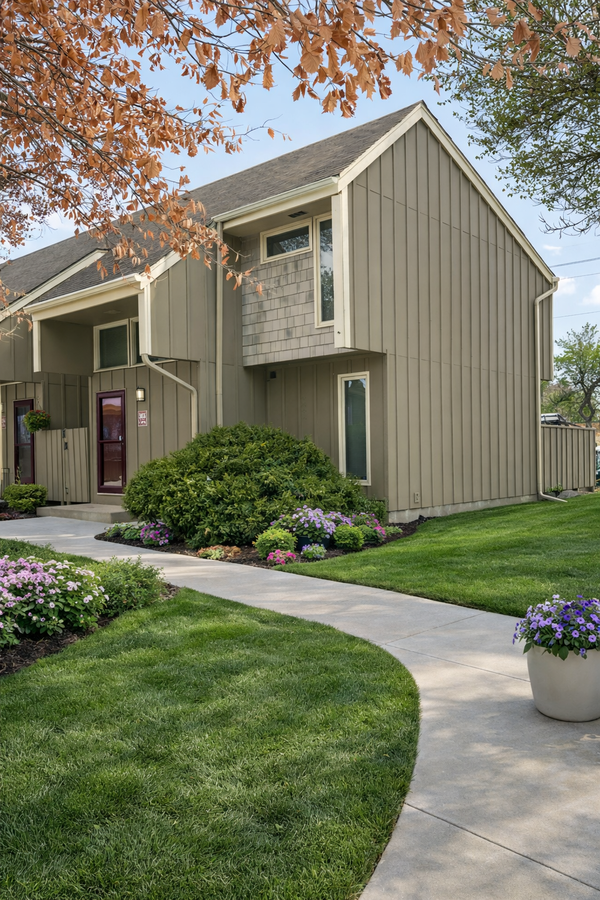 $249,500Active3 beds 2 baths1,411 sq. ft.
$249,500Active3 beds 2 baths1,411 sq. ft.365 E 43rd Street, Minneapolis, MN 55409
MLS# 7019632Listed by: NATIONAL REALTY GUILD - Coming Soon
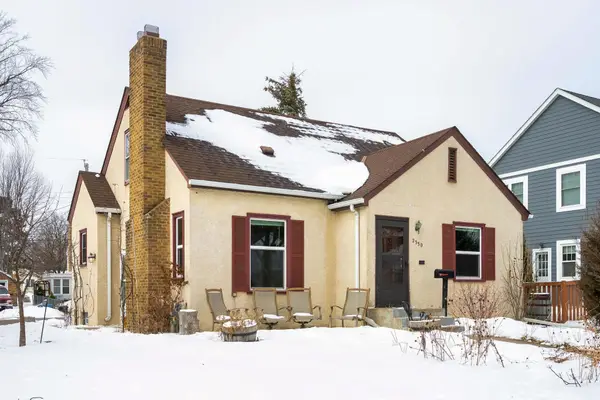 $399,900Coming Soon3 beds 2 baths
$399,900Coming Soon3 beds 2 baths2330 Roosevelt Street Ne, Minneapolis, MN 55418
MLS# 7019965Listed by: EDINA REALTY, INC.  $1,500,000Pending4 beds 4 baths3,922 sq. ft.
$1,500,000Pending4 beds 4 baths3,922 sq. ft.4509 Casco Avenue, Minneapolis, MN 55424
MLS# 7019982Listed by: THE REALTY HOUSE

