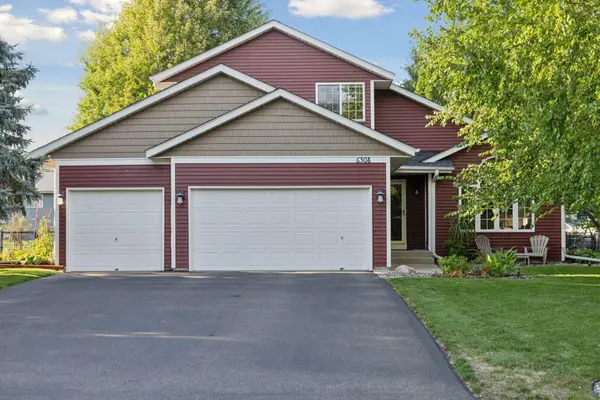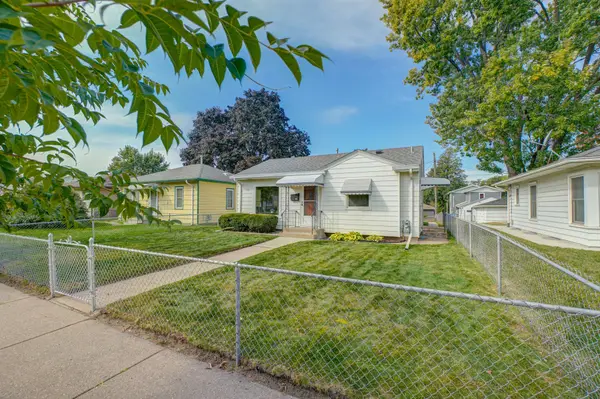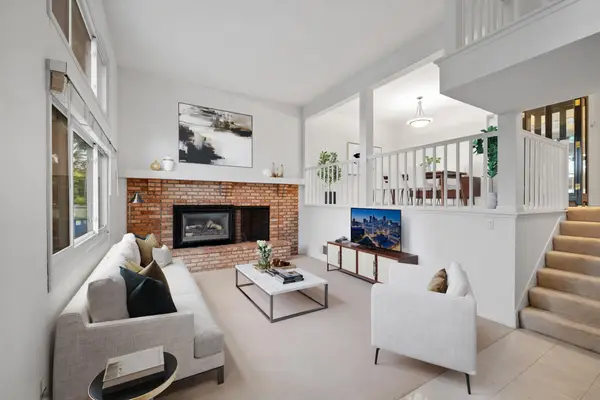5321 Park Avenue, Minneapolis, MN 55417
Local realty services provided by:Better Homes and Gardens Real Estate First Choice
5321 Park Avenue,Minneapolis, MN 55417
$499,900
- 4 Beds
- 3 Baths
- 2,549 sq. ft.
- Single family
- Active
Listed by:tim schepers
Office:park street realty, llc.
MLS#:6750059
Source:NSMLS
Price summary
- Price:$499,900
- Price per sq. ft.:$196.12
About this home
Located in the Page neighborhood, this gorgeous Tudor home has amazing curb appeal and is only blocks from Minnehaha Parkway, Pearl Park, and Diamond Lake. The home still retains all of the classic character and charm of the 1930s era and it was constructed with quality materials that have withstood the test of time. Gorgeous hardwood floors throughout much of the main and upper floors, coved ceilings and rounded archways in the living and dining spaces, and lots of original baseboards and trim work. The main floor has an open concept layout and features formal and informal dining, a beautiful modern kitchen with white cabinets, crown molding, and stainless steel appliances, a full bath and two spacious bedrooms. The entire upper level is a private owner's suite with vaulted ceilings, lots of recessed lighting, walk-in closet, built-ins, flex space, and 3/4 bath. The lower level features a large family room, two additional bedrooms and laundry. The seller has also made a variety of recent improvements, including a new roof, professionally painted interior and exterior, gas fireplace insert, custom metal window trim on all windows, boulder retaining wall, new dishwasher & fridge, new window shades, new basement drop ceiling, bedroom flooring, and security block windows. The home has also been modernized to improve its functionality with updates like a smart door lock, smart thermostat, new lighting and electrical switches and outlets. Beautifully updated landscaping and 15x12 paver patio. Don't miss the Matterport 3-D tour! Quick close possible!
Contact an agent
Home facts
- Year built:1932
- Listing ID #:6750059
- Added:84 day(s) ago
- Updated:September 29, 2025 at 01:43 PM
Rooms and interior
- Bedrooms:4
- Total bathrooms:3
- Full bathrooms:1
- Living area:2,549 sq. ft.
Heating and cooling
- Cooling:Window Unit(s)
- Heating:Baseboard, Boiler, Fireplace(s), Radiant, Radiator(s)
Structure and exterior
- Roof:Age 8 Years or Less, Asphalt, Pitched
- Year built:1932
- Building area:2,549 sq. ft.
- Lot area:0.11 Acres
Utilities
- Water:City Water - Connected
- Sewer:City Sewer - Connected
Finances and disclosures
- Price:$499,900
- Price per sq. ft.:$196.12
- Tax amount:$5,826 (2025)
New listings near 5321 Park Avenue
- New
 $379,900Active3 beds 2 baths2,406 sq. ft.
$379,900Active3 beds 2 baths2,406 sq. ft.2730 Xenwood Avenue S, Minneapolis, MN 55416
MLS# 6762784Listed by: COLDWELL BANKER REALTY - New
 $399,900Active3 beds 2 baths2,681 sq. ft.
$399,900Active3 beds 2 baths2,681 sq. ft.6508 88th Avenue N, Minneapolis, MN 55445
MLS# 6795978Listed by: EDINA REALTY, INC. - New
 $275,000Active2 beds 2 baths1,210 sq. ft.
$275,000Active2 beds 2 baths1,210 sq. ft.3550 2nd Street Ne, Minneapolis, MN 55418
MLS# 6753505Listed by: COLDWELL BANKER REALTY - New
 $319,000Active3 beds 3 baths1,650 sq. ft.
$319,000Active3 beds 3 baths1,650 sq. ft.2054 Louisiana Avenue S, Minneapolis, MN 55426
MLS# 6795104Listed by: THE LANDSCHUTE GROUP,INC. - New
 $285,000Active3 beds 3 baths1,352 sq. ft.
$285,000Active3 beds 3 baths1,352 sq. ft.3650 Gettysburg Avenue S #100, Minneapolis, MN 55426
MLS# 6795701Listed by: EXP REALTY - Coming Soon
 $269,900Coming Soon-- beds -- baths
$269,900Coming Soon-- beds -- baths3222-3224 N 6th Street, Minneapolis, MN 55412
MLS# 6793270Listed by: COLDWELL BANKER REALTY - Coming Soon
 $279,900Coming Soon5 beds 2 baths
$279,900Coming Soon5 beds 2 baths1910 24th Avenue N, Minneapolis, MN 55411
MLS# 6795847Listed by: RE/MAX ADVANTAGE PLUS - Coming SoonOpen Thu, 4 to 6pm
 $329,900Coming Soon2 beds 1 baths
$329,900Coming Soon2 beds 1 baths3207 E 36th Street, Minneapolis, MN 55406
MLS# 6632382Listed by: KELLER WILLIAMS REALTY INTEGRITY LAKES - Coming Soon
 $950,000Coming Soon-- beds -- baths
$950,000Coming Soon-- beds -- baths3514 Grand Avenue S, Minneapolis, MN 55408
MLS# 6795761Listed by: REAL BROKER, LLC - New
 $495,000Active4 beds 3 baths2,709 sq. ft.
$495,000Active4 beds 3 baths2,709 sq. ft.5409 Elliot Avenue, Minneapolis, MN 55417
MLS# 6793885Listed by: KELLER WILLIAMS REALTY INTEGRITY LAKES
