5324 Highpointe Drive, Minneapolis, MN 55437
Local realty services provided by:Better Homes and Gardens Real Estate Advantage One
5324 Highpointe Drive,Minneapolis, MN 55437
$199,900
- 1 Beds
- 2 Baths
- 875 sq. ft.
- Single family
- Active
Listed by: brett j belisle
Office: re/max results
MLS#:6818677
Source:ND_FMAAR
Price summary
- Price:$199,900
- Price per sq. ft.:$228.46
- Monthly HOA dues:$279
About this home
Fabulous end unit in the highly desirable Highpointe condominium Community! Quiet and convenient location with mature trees and privacy. Move in condition, boasting new carpet throughout. Nice functional floor plan with a fireplace in the living room for toasty nights. 2 patio areas, Skylight, 2 nice bathrooms and a spacious primary bedroom. Normandale Village is just up the street offering shopping & restaurants. Hyland Lake Park Reserve is a scenic retreat just down the street w/access to miles of walking & biking trails with easy access to the Twin Cities! Per seller: New AC and Furnace approximately 5 years old. Per Gassen Mgmt: HOA of $279/month includes Hazard insurance, water, sewer, sanitation, professional management, snow and lawn care.
Buyer to verify and satisfy themselves with all sizes and dimensions as they are not guaranteed.
Contact an agent
Home facts
- Year built:1985
- Listing ID #:6818677
- Added:53 day(s) ago
- Updated:January 10, 2026 at 04:33 PM
Rooms and interior
- Bedrooms:1
- Total bathrooms:2
- Full bathrooms:1
- Half bathrooms:1
- Living area:875 sq. ft.
Heating and cooling
- Cooling:Central Air
- Heating:Forced Air
Structure and exterior
- Year built:1985
- Building area:875 sq. ft.
- Lot area:0.78 Acres
Utilities
- Water:City Water/Connected
- Sewer:City Sewer/Connected
Finances and disclosures
- Price:$199,900
- Price per sq. ft.:$228.46
- Tax amount:$2,400
New listings near 5324 Highpointe Drive
- New
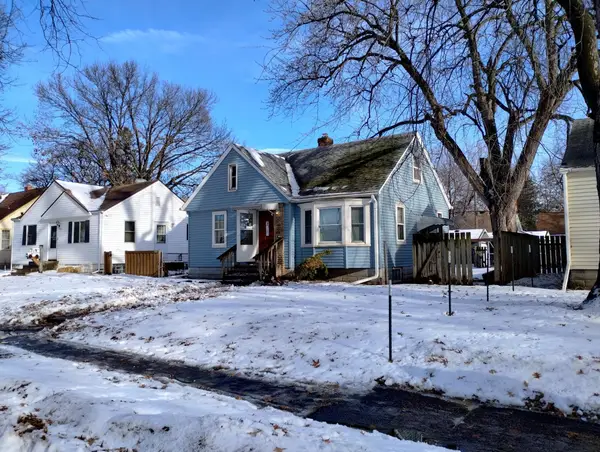 $180,000Active3 beds 1 baths1,810 sq. ft.
$180,000Active3 beds 1 baths1,810 sq. ft.4140 James Avenue N, Minneapolis, MN 55412
MLS# 7007176Listed by: LPT REALTY, LLC - New
 $180,000Active3 beds 1 baths1,082 sq. ft.
$180,000Active3 beds 1 baths1,082 sq. ft.4140 James Avenue N, Minneapolis, MN 55412
MLS# 7007176Listed by: LPT REALTY, LLC - Open Sat, 12 to 2pmNew
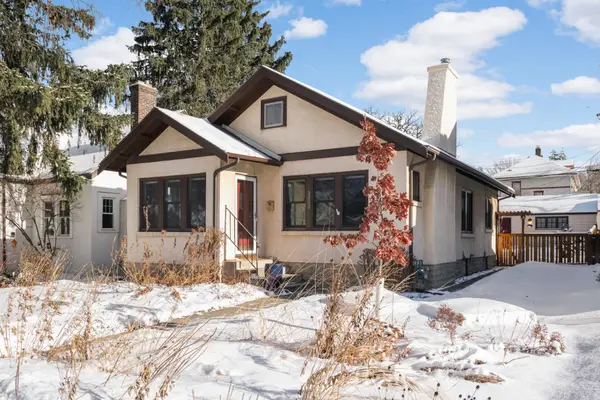 $250,000Active2 beds 1 baths1,956 sq. ft.
$250,000Active2 beds 1 baths1,956 sq. ft.4130 Russell Avenue N, Minneapolis, MN 55412
MLS# 6822417Listed by: EDINA REALTY, INC. - New
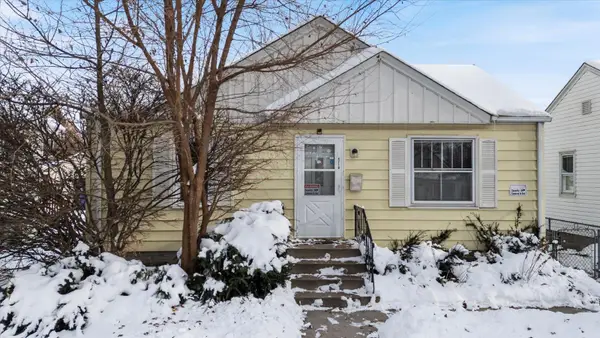 $189,000Active3 beds 2 baths1,037 sq. ft.
$189,000Active3 beds 2 baths1,037 sq. ft.4718 Camden Avenue N, Minneapolis, MN 55430
MLS# 7006478Listed by: PEMBERTON RE - Open Sun, 12 to 2pmNew
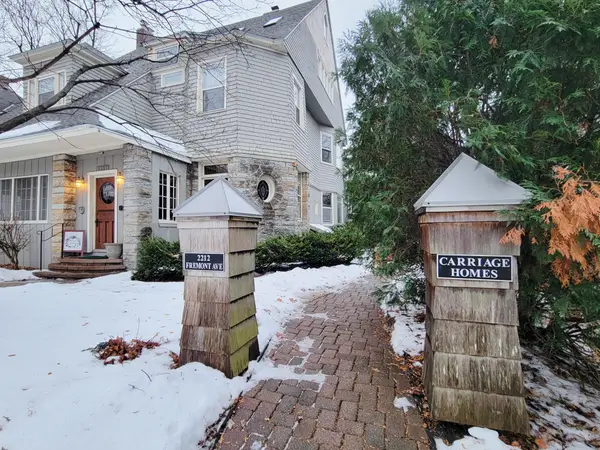 $350,000Active1 beds 2 baths1,290 sq. ft.
$350,000Active1 beds 2 baths1,290 sq. ft.2212 Fremont Avenue S #5, Minneapolis, MN 55405
MLS# 7002898Listed by: KELLER WILLIAMS REALTY INTEGRITY LAKES - New
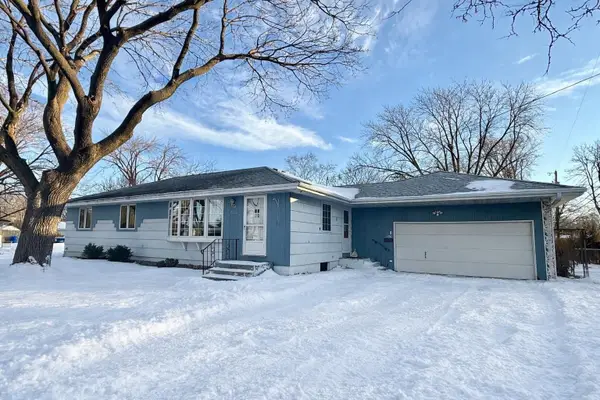 $324,000Active4 beds 2 baths2,498 sq. ft.
$324,000Active4 beds 2 baths2,498 sq. ft.6506 Unity Avenue N, Minneapolis, MN 55429
MLS# 7007039Listed by: CHASING DREAMS REAL ESTATE - New
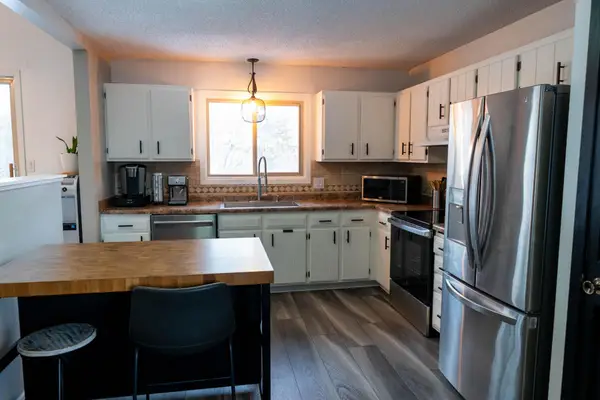 $374,900Active4 beds 2 baths2,580 sq. ft.
$374,900Active4 beds 2 baths2,580 sq. ft.8047 Dupont Court N, Minneapolis, MN 55444
MLS# 7007128Listed by: NATIONAL REALTY GUILD - Open Sat, 2:30 to 4:30pmNew
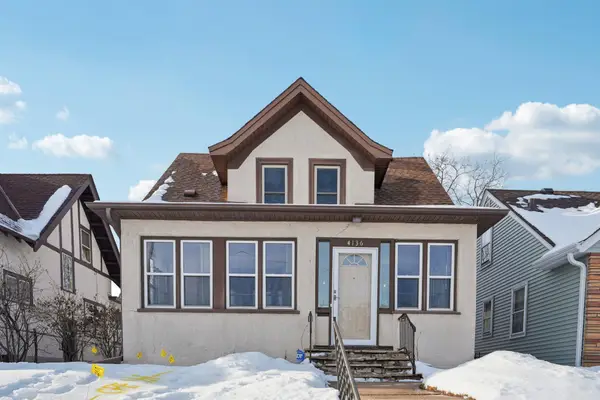 $275,000Active3 beds 2 baths1,653 sq. ft.
$275,000Active3 beds 2 baths1,653 sq. ft.4136 11th Avenue S, Minneapolis, MN 55407
MLS# 7002417Listed by: COLDWELL BANKER REALTY - Open Sun, 1:30 to 3pmNew
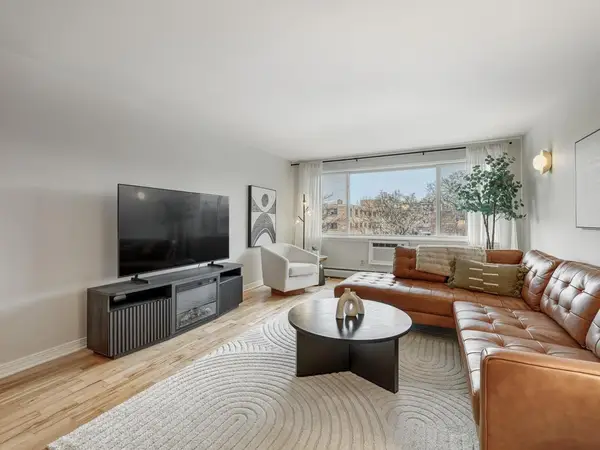 $215,000Active1 beds 1 baths800 sq. ft.
$215,000Active1 beds 1 baths800 sq. ft.2700 W 44th Street #402, Minneapolis, MN 55410
MLS# 7006677Listed by: KELLER WILLIAMS PREMIER REALTY LAKE MINNETONKA - Open Sun, 1:30 to 3pmNew
 $215,000Active1 beds 1 baths800 sq. ft.
$215,000Active1 beds 1 baths800 sq. ft.2700 W 44th Street #402, Minneapolis, MN 55410
MLS# 7006677Listed by: KELLER WILLIAMS PREMIER REALTY LAKE MINNETONKA
