5325 Highpointe Terrace, Minneapolis, MN 55437
Local realty services provided by:Better Homes and Gardens Real Estate Advantage One
5325 Highpointe Terrace,Minneapolis, MN 55437
$208,000
- 1 Beds
- 2 Baths
- 1,018 sq. ft.
- Single family
- Active
Listed by:terri traczyk-rezac
Office:realty one group choice
MLS#:6779760
Source:ND_FMAAR
Price summary
- Price:$208,000
- Price per sq. ft.:$204.32
- Monthly HOA dues:$279
About this home
Impressive end unit 2 story home with sun filled rooms, surrounded by mature trees with a highly functional & spacious floor plan can be your next chapter!
Have peace of mind with a brand new roof (2025)! Additional updates include SS dishwasher & microwave (2022), stylish painted kitchen cabinets (2022), newer skylight & patio door. Enjoy neutral LVP on the main level for easy maintenance.
The spacious living area offers a cozy fireplace, newer skylight & a convenient walk out to your patio adjacent to green space & peaceful views. The expansive sun filled primary ensuite offers vaulted ceilings, a stylish vanity space, separate bath and a generous walk in closet! Normandale Village is just up the street offering shopping & restaurants. Hyland Lake Park Reserve is a scenic retreat just down the street w/access to miles of walking & biking trails with easy access to the Twin Cities!
Contact an agent
Home facts
- Year built:1985
- Listing ID #:6779760
- Added:1 day(s) ago
- Updated:October 10, 2025 at 08:45 PM
Rooms and interior
- Bedrooms:1
- Total bathrooms:2
- Full bathrooms:1
- Half bathrooms:1
- Living area:1,018 sq. ft.
Heating and cooling
- Cooling:Central Air
- Heating:Forced Air
Structure and exterior
- Year built:1985
- Building area:1,018 sq. ft.
- Lot area:0.77 Acres
Utilities
- Water:City Water/Connected
- Sewer:City Sewer/Connected
Finances and disclosures
- Price:$208,000
- Price per sq. ft.:$204.32
- Tax amount:$2,099
New listings near 5325 Highpointe Terrace
- New
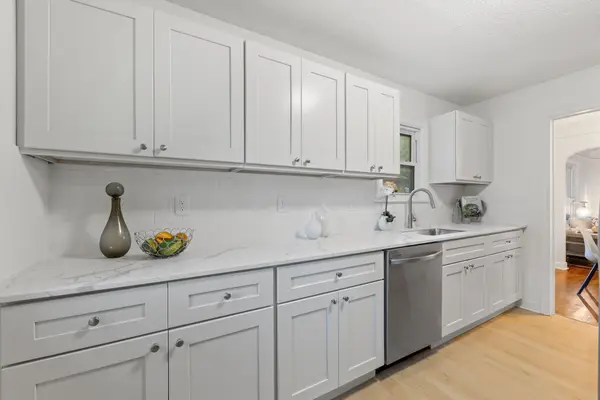 $214,900Active2 beds 1 baths840 sq. ft.
$214,900Active2 beds 1 baths840 sq. ft.3738 Oliver Avenue N, Minneapolis, MN 55412
MLS# 6802321Listed by: HOMESTEAD ROAD - New
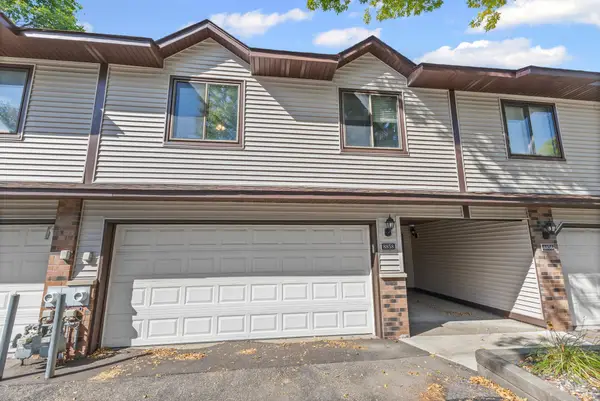 $210,000Active2 beds 1 baths1,268 sq. ft.
$210,000Active2 beds 1 baths1,268 sq. ft.8858 N Maplebrook Court, Minneapolis, MN 55445
MLS# 6791027Listed by: PEMBERTON RE - New
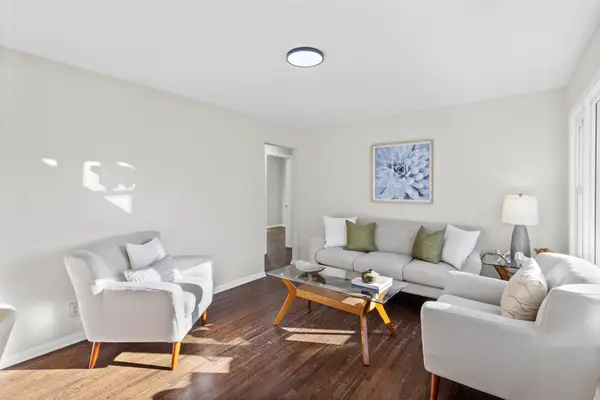 $249,900Active2 beds 1 baths916 sq. ft.
$249,900Active2 beds 1 baths916 sq. ft.5106 Knox Avenue N, Minneapolis, MN 55430
MLS# 6800967Listed by: HOMESTEAD ROAD - New
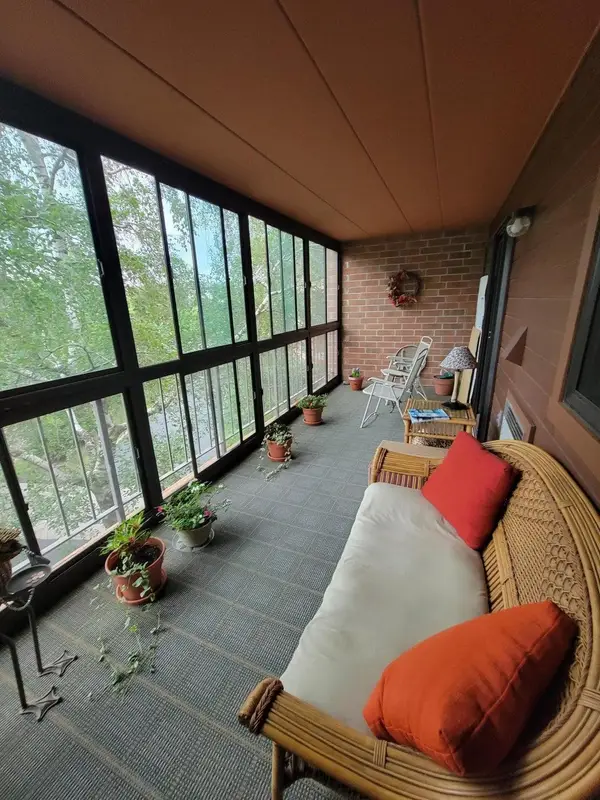 $180,900Active1 beds 2 baths1,116 sq. ft.
$180,900Active1 beds 2 baths1,116 sq. ft.3320 Louisiana Avenue S #311, Minneapolis, MN 55426
MLS# 6799540Listed by: KELLER WILLIAMS CLASSIC RLTY NW - New
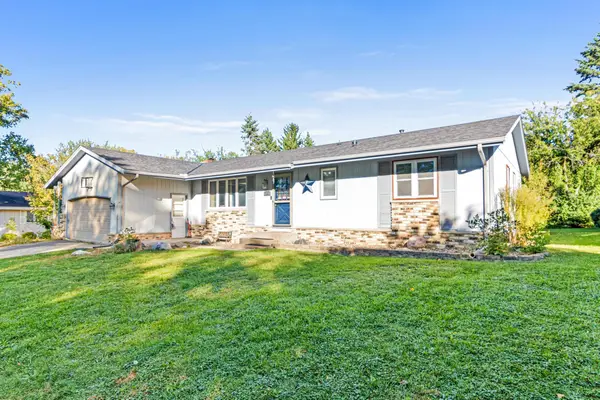 $337,500Active5 beds 3 baths2,422 sq. ft.
$337,500Active5 beds 3 baths2,422 sq. ft.6040 Xylon Avenue N, Minneapolis, MN 55428
MLS# 6790158Listed by: KELLER WILLIAMS REALTY INTEGRITY LAKES - New
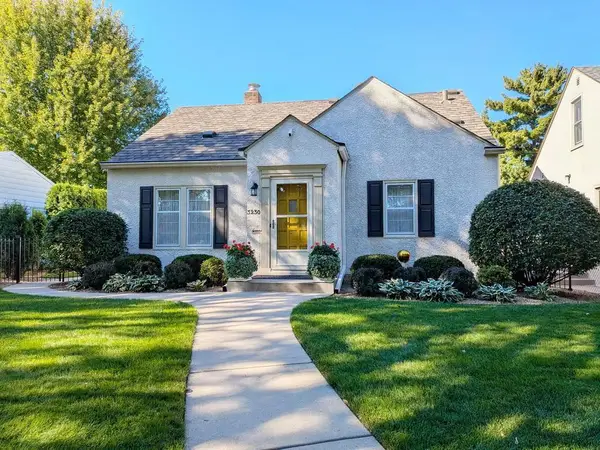 $431,000Active3 beds 2 baths2,186 sq. ft.
$431,000Active3 beds 2 baths2,186 sq. ft.3230 Mckinley Street Ne, Minneapolis, MN 55418
MLS# 6798397Listed by: EDINA REALTY, INC. - New
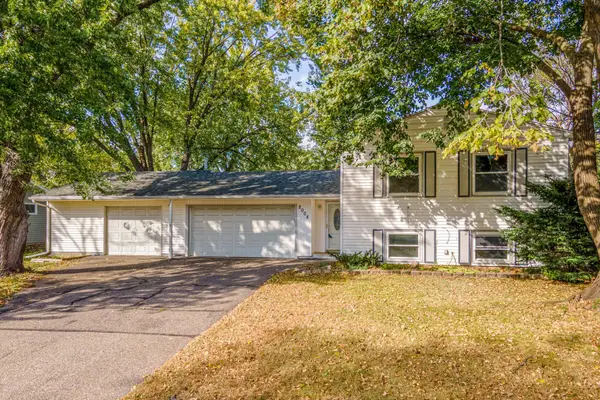 $299,900Active4 beds 2 baths1,751 sq. ft.
$299,900Active4 beds 2 baths1,751 sq. ft.2008 Yellowstone Trail, Minneapolis, MN 55444
MLS# 6802064Listed by: RE/MAX RESULTS - New
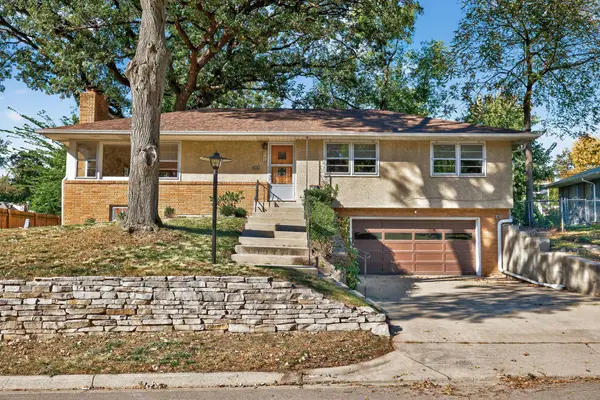 $334,900Active3 beds 2 baths2,802 sq. ft.
$334,900Active3 beds 2 baths2,802 sq. ft.6732 Emerson Avenue S, Minneapolis, MN 55423
MLS# 6802581Listed by: RE/MAX RESULTS - New
 $431,000Active3 beds 2 baths1,729 sq. ft.
$431,000Active3 beds 2 baths1,729 sq. ft.3230 Mckinley Street Ne, Minneapolis, MN 55418
MLS# 6798397Listed by: EDINA REALTY, INC. 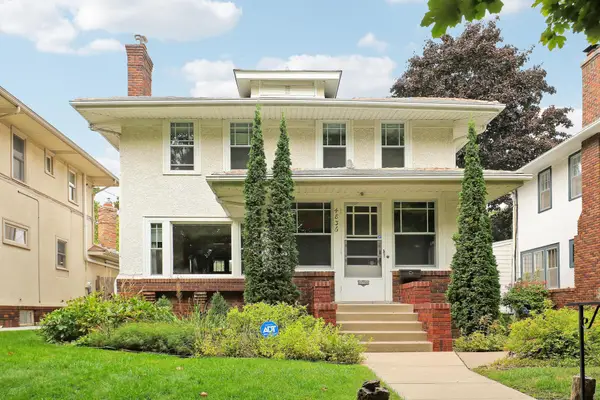 $649,900Pending4 beds 2 baths2,047 sq. ft.
$649,900Pending4 beds 2 baths2,047 sq. ft.4836 Vincent Avenue S, Minneapolis, MN 55410
MLS# 6801969Listed by: COLDWELL BANKER REALTY
