5403 W Brenner Pass, Minneapolis, MN 55432
Local realty services provided by:Better Homes and Gardens Real Estate Advantage One
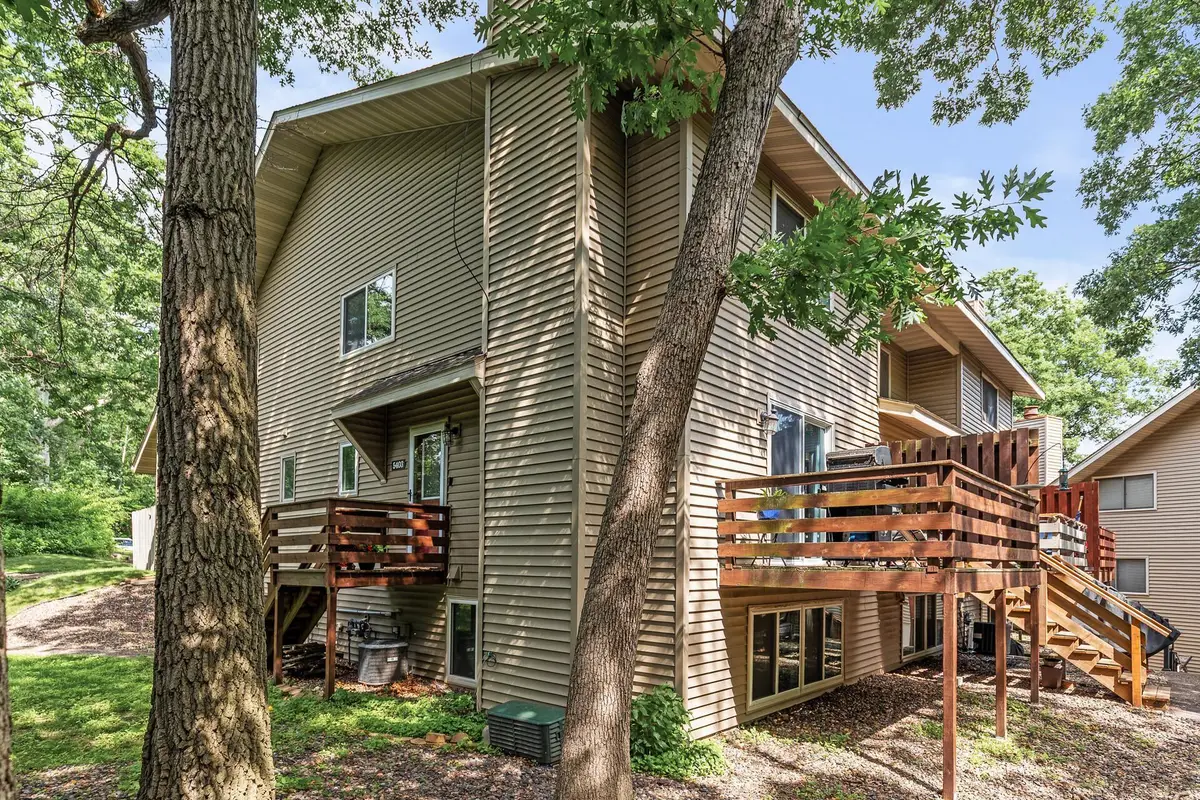
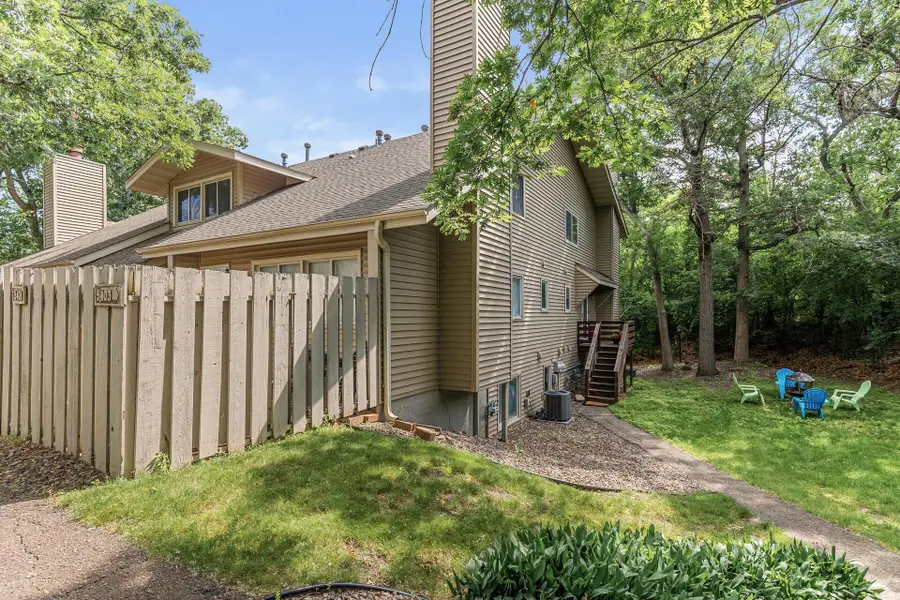
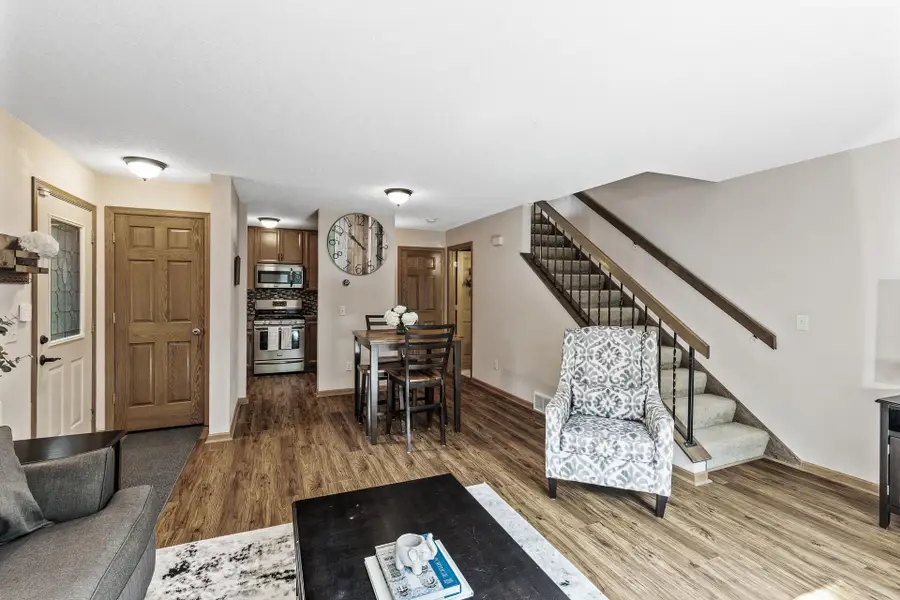
5403 W Brenner Pass,Minneapolis, MN 55432
$215,000
- 2 Beds
- 3 Baths
- 1,727 sq. ft.
- Single family
- Pending
Listed by:leah arkelin
Office:exp realty
MLS#:6743316
Source:ND_FMAAR
Price summary
- Price:$215,000
- Price per sq. ft.:$124.49
- Monthly HOA dues:$320
About this home
Welcome home to 5403 West Brenner Pass, a lovely end unit townhome in a serene wooded setting! This three level unit features two bedrooms, three bathrooms, and a finished lower level. The main level has newer LVP flooring throughout, a convenient half bathroom, functional kitchen with window, living room with space for a dining table and balcony off the living space. Upstairs you will find the two bedrooms and full walk through bathroom. Downstairs features storage, laundry, another half bathroom and cozy gas fireplace. Entertain outdoors in the spacious side yard surrounded by trees, on your private balcony overlooking the woods, or at the complex community room and outdoor pool. Close to 694, this conveniently located home is nearby restaurants, shopping, parks, trails and more. Come see it for yourself and move right in!
Contact an agent
Home facts
- Year built:1980
- Listing Id #:6743316
- Added:49 day(s) ago
- Updated:August 06, 2025 at 08:56 PM
Rooms and interior
- Bedrooms:2
- Total bathrooms:3
- Full bathrooms:1
- Half bathrooms:2
- Living area:1,727 sq. ft.
Heating and cooling
- Cooling:Central Air
- Heating:Forced Air
Structure and exterior
- Year built:1980
- Building area:1,727 sq. ft.
- Lot area:0.01 Acres
Utilities
- Water:City Water/Connected
- Sewer:City Sewer/Connected
Finances and disclosures
- Price:$215,000
- Price per sq. ft.:$124.49
- Tax amount:$2,315
New listings near 5403 W Brenner Pass
- New
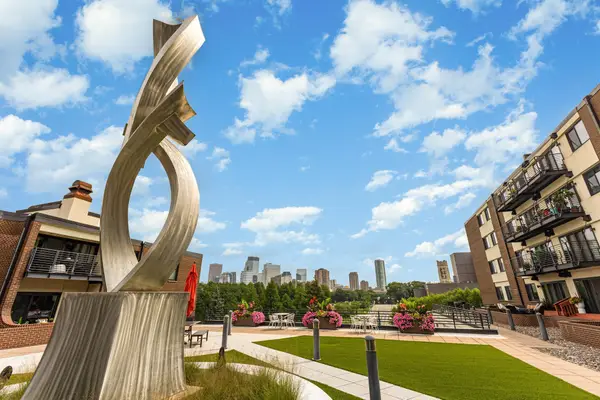 $360,000Active2 beds 2 baths1,096 sq. ft.
$360,000Active2 beds 2 baths1,096 sq. ft.52 Groveland Terrace #A406, Minneapolis, MN 55403
MLS# 6768761Listed by: KELLER WILLIAMS REALTY INTEGRITY - Coming Soon
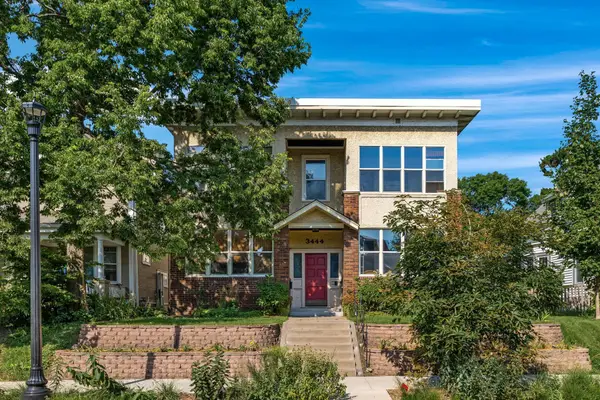 $215,000Coming Soon2 beds 1 baths
$215,000Coming Soon2 beds 1 baths3444 Grand Avenue S #1, Minneapolis, MN 55408
MLS# 6771264Listed by: MERIDIAN REALTY - New
 $360,000Active2 beds 2 baths1,096 sq. ft.
$360,000Active2 beds 2 baths1,096 sq. ft.52 Groveland Terrace #A406, Minneapolis, MN 55403
MLS# 6768761Listed by: KELLER WILLIAMS REALTY INTEGRITY - New
 $165,000Active2 beds 2 baths960 sq. ft.
$165,000Active2 beds 2 baths960 sq. ft.333 8th Street Se #120, Minneapolis, MN 55414
MLS# 6772354Listed by: RE/MAX RESULTS - New
 $129,900Active1 beds 1 baths764 sq. ft.
$129,900Active1 beds 1 baths764 sq. ft.4120 Parklawn Avenue #331, Minneapolis, MN 55435
MLS# 6771212Listed by: COUNSELOR REALTY - Coming SoonOpen Sat, 1 to 2:30pm
 $560,000Coming Soon4 beds 3 baths
$560,000Coming Soon4 beds 3 baths6048 Clinton Avenue, Minneapolis, MN 55419
MLS# 6768777Listed by: EDINA REALTY, INC. - Open Sun, 11am to 1pmNew
 $170,000Active2 beds 2 baths865 sq. ft.
$170,000Active2 beds 2 baths865 sq. ft.433 S 7th Street #1525, Minneapolis, MN 55415
MLS# 6769450Listed by: COLDWELL BANKER REALTY - New
 $465,000Active-- beds -- baths1,552 sq. ft.
$465,000Active-- beds -- baths1,552 sq. ft.4628 4630 Cedar Avenue S, Minneapolis, MN 55407
MLS# 6770355Listed by: RE/MAX RESULTS - New
 $424,000Active-- beds -- baths1,784 sq. ft.
$424,000Active-- beds -- baths1,784 sq. ft.4222 Nokomis Avenue, Minneapolis, MN 55406
MLS# 6771138Listed by: PRO REALTY SERVICES LLC - New
 $449,900Active1 beds 1 baths1,192 sq. ft.
$449,900Active1 beds 1 baths1,192 sq. ft.100 3rd Avenue S #408, Minneapolis, MN 55401
MLS# 6772075Listed by: DRG

