5501 Dewey Hill Road #326, Minneapolis, MN 55439
Local realty services provided by:Better Homes and Gardens Real Estate Advantage One
5501 Dewey Hill Road #326,Minneapolis, MN 55439
$389,900
- 2 Beds
- 2 Baths
- 1,456 sq. ft.
- Single family
- Active
Listed by: daniel r desrochers
Office: exp realty
MLS#:6785060
Source:ND_FMAAR
Price summary
- Price:$389,900
- Price per sq. ft.:$267.79
- Monthly HOA dues:$1,133
About this home
Experience effortless elegance in this pristine third-floor condo in Edina's sought-after Dewey Hill community. This beautifully maintained, amenity-rich residence blends comfort, style, and convenience. Step into a spacious living room with 11-ft vaulted ceilings, skylights, and rich architectural details. The adjacent dining area flows into a well-appointed kitchen with abundant cabinetry, counter space and LVT flooring, recessed lighting, and a breakfast bar. A sliding glass door leads to a serene three-season porch with southwest-facing views of manicured grounds and ponds with cascading fountains you can hear as you enjoy your morning coffee or evening relaxation. The oversized primary suite offers a walk-in closet with custom built-ins (exclusive to just two units in the building) and an ensuite with double vanity, walk-in shower, and new LVT flooring. The second bedroom doubles as a den or office, featuring a gas fireplace and porch access. A full guest bath and spacious laundry room with storage add to the home’s functionality. Unique perks include a private 12'x6' storage room near the elevator (one of two in the building) and a heated garage with car wash, workshop, and bike storage. Resort-style amenities include indoor pool, jacuzzi, sauna, gym, tennis courts, top-floor greenhouse, party room with kitchen, rentable guest suites, and beautifully landscaped grounds with walking paths and water features. Secure, pet-free, and ideally located—this is low-maintenance living at its finest.
Contact an agent
Home facts
- Year built:1980
- Listing ID #:6785060
- Added:93 day(s) ago
- Updated:December 22, 2025 at 10:45 PM
Rooms and interior
- Bedrooms:2
- Total bathrooms:2
- Full bathrooms:1
- Living area:1,456 sq. ft.
Heating and cooling
- Cooling:Central Air
Structure and exterior
- Year built:1980
- Building area:1,456 sq. ft.
- Lot area:4.4 Acres
Utilities
- Water:City Water/Connected
- Sewer:City Sewer/Connected
Finances and disclosures
- Price:$389,900
- Price per sq. ft.:$267.79
- Tax amount:$4,433
New listings near 5501 Dewey Hill Road #326
- Coming Soon
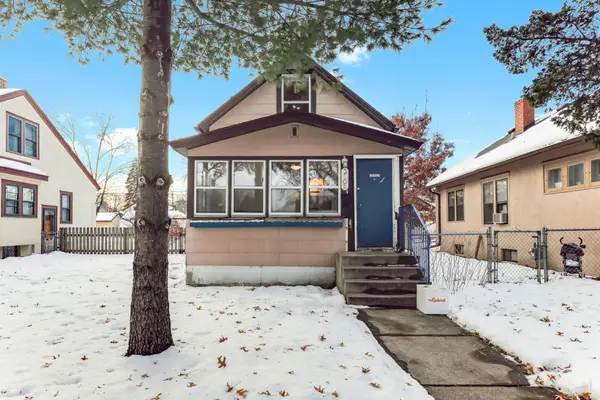 $210,000Coming Soon1 beds 1 baths
$210,000Coming Soon1 beds 1 baths3508 39th Avenue S, Minneapolis, MN 55406
MLS# 6807004Listed by: KRIS LINDAHL REAL ESTATE - New
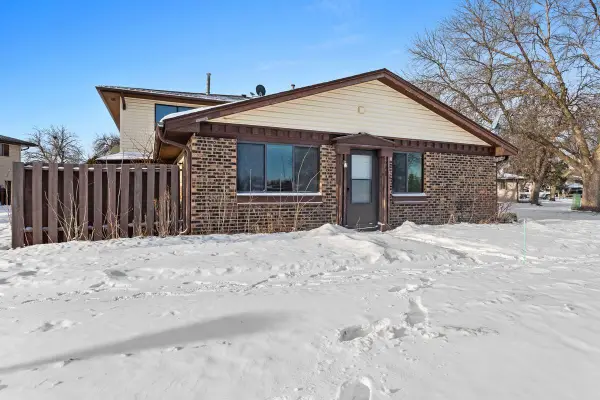 $140,000Active2 beds 1 baths780 sq. ft.
$140,000Active2 beds 1 baths780 sq. ft.6308 84th Court N, Minneapolis, MN 55445
MLS# 6726092Listed by: EDINA REALTY, INC. - Coming Soon
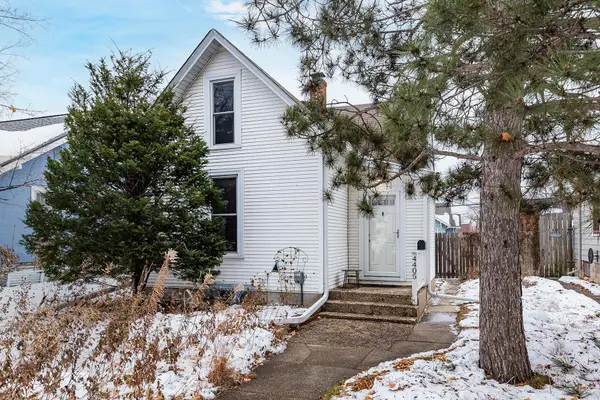 $250,000Coming Soon1 beds 1 baths
$250,000Coming Soon1 beds 1 baths4405 15th Avenue S, Minneapolis, MN 55407
MLS# 6826904Listed by: COMPASS - New
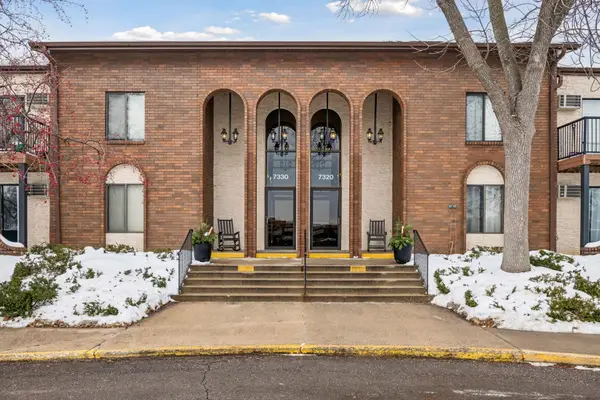 $165,000Active2 beds 2 baths975 sq. ft.
$165,000Active2 beds 2 baths975 sq. ft.7320 York Avenue S #211, Minneapolis, MN 55435
MLS# 6825811Listed by: COLDWELL BANKER REALTY 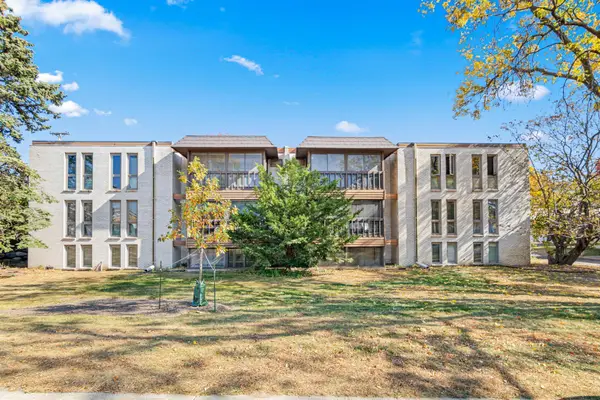 $115,000Active2 beds 2 baths1,080 sq. ft.
$115,000Active2 beds 2 baths1,080 sq. ft.6301 York Avenue S #102, Minneapolis, MN 55435
MLS# 6778971Listed by: RE/MAX RESULTS- New
 $290,000Active2 beds 2 baths1,399 sq. ft.
$290,000Active2 beds 2 baths1,399 sq. ft.2535 11th Avenue S, Minneapolis, MN 55404
MLS# 7000288Listed by: WITS REALTY - New
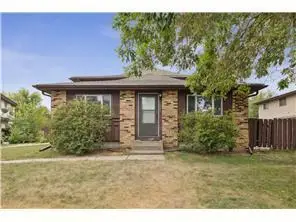 $185,000Active3 beds 2 baths1,674 sq. ft.
$185,000Active3 beds 2 baths1,674 sq. ft.6401 83rd Court N, Minneapolis, MN 55445
MLS# 7001165Listed by: METRO HOME REALTY - New
 $385,000Active2 beds 2 baths1,159 sq. ft.
$385,000Active2 beds 2 baths1,159 sq. ft.730 N 4th Street #412, Minneapolis, MN 55401
MLS# 6820144Listed by: EXP REALTY - New
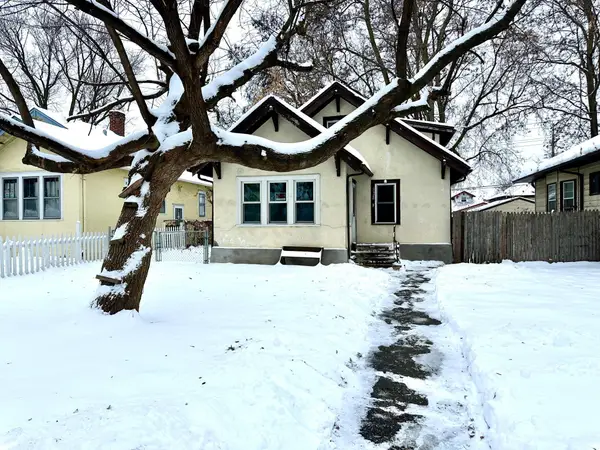 $334,900Active4 beds 2 baths1,580 sq. ft.
$334,900Active4 beds 2 baths1,580 sq. ft.3428 Minnehaha Avenue, Minneapolis, MN 55406
MLS# 6758399Listed by: PEMBERTON RE - New
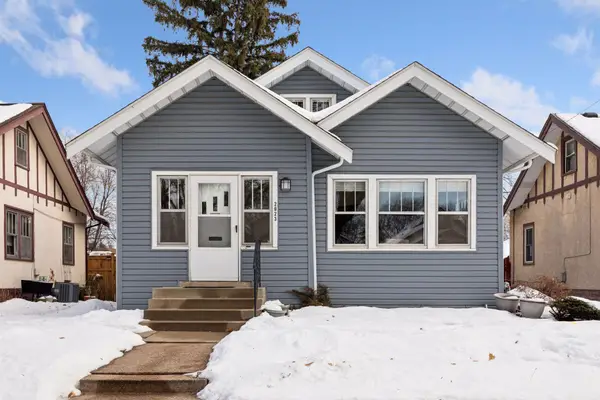 $400,000Active3 beds 2 baths1,665 sq. ft.
$400,000Active3 beds 2 baths1,665 sq. ft.2823 Garfield Street Ne, Minneapolis, MN 55418
MLS# 7000495Listed by: KELLER WILLIAMS PREMIER REALTY LAKE MINNETONKA
