5501 Dewey Hill Road #330, Minneapolis, MN 55439
Local realty services provided by:Better Homes and Gardens Real Estate Advantage One
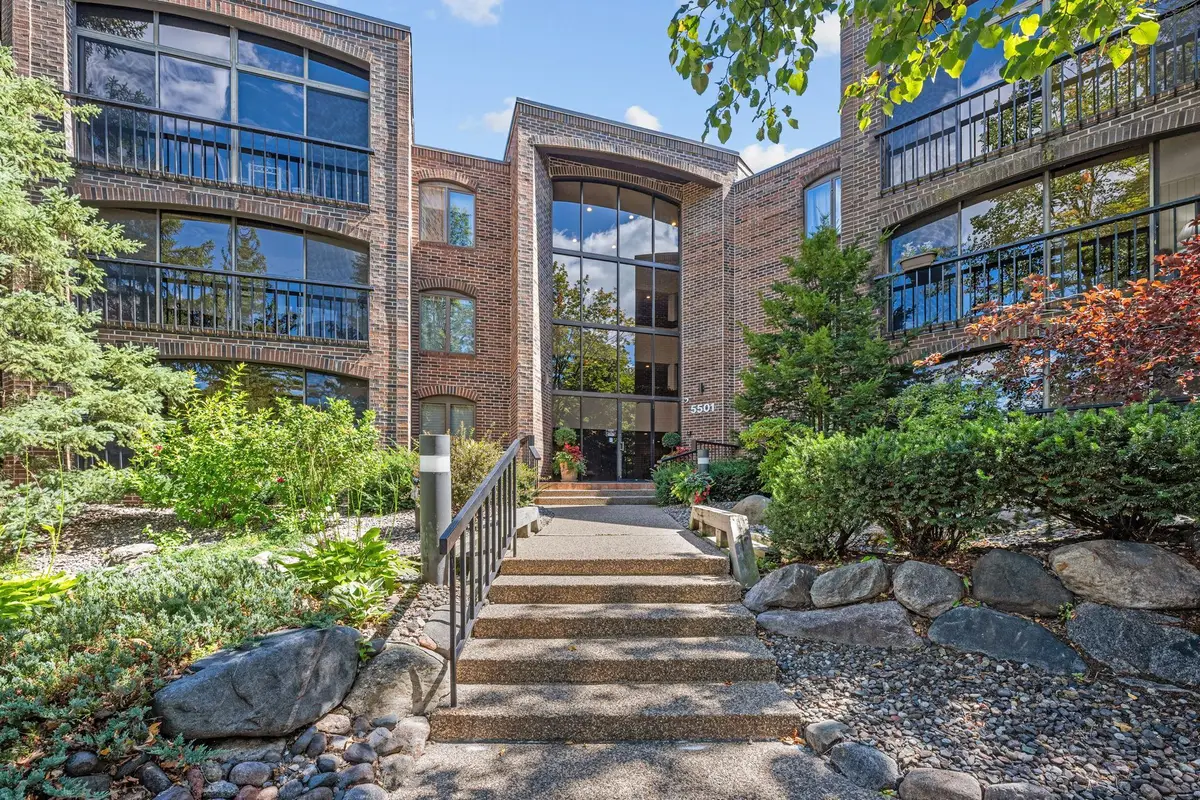
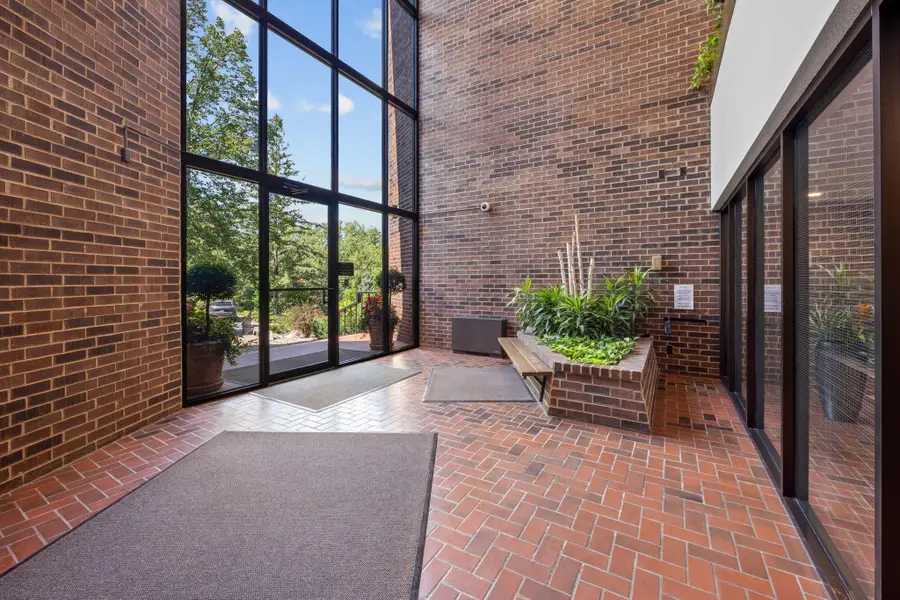
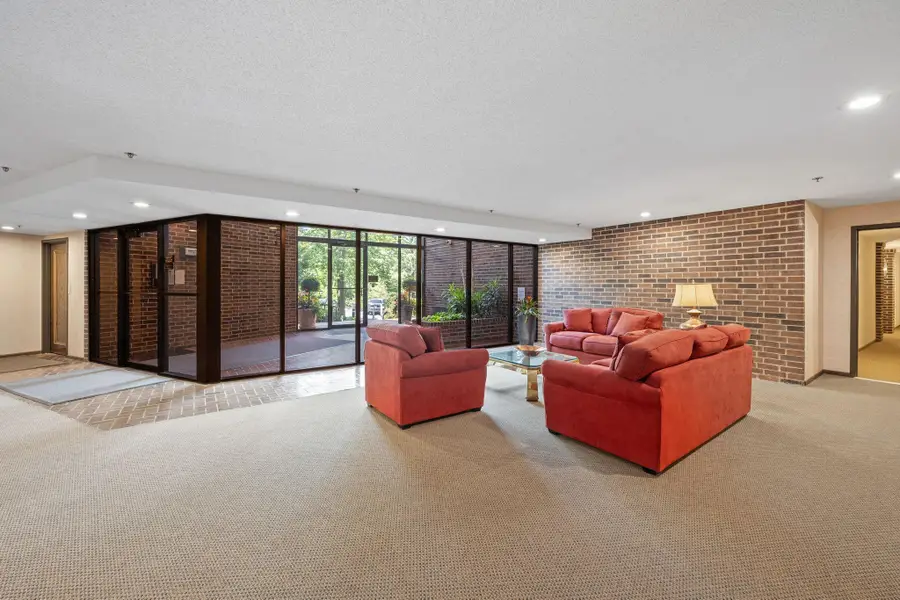
5501 Dewey Hill Road #330,Minneapolis, MN 55439
$400,000
- 2 Beds
- 2 Baths
- 1,435 sq. ft.
- Single family
- Active
Listed by:jeanie kang
Office:re/max results
MLS#:6777563
Source:ND_FMAAR
Price summary
- Price:$400,000
- Price per sq. ft.:$278.75
- Monthly HOA dues:$1,030
About this home
Highly desirable top floor condo unit in the tranquil Dewey Hill East Condo Building! Live in the heart of Edina, with easy access to everything Edina has to offer, while also being tucked away in a beautifully wooded, serene setting. This special unit immediately welcomes you with a bright, light-filled entry way with skylight and vaulted ceiling. You will enjoy the 3 season porch that overlooks the courtyard and fountains. Lots of extra storage potential on the 3 season porch with the helpful metal shelving system. The kitchen has bartop seating, abundant cabinet space, and gorgeous updated finishes. Seller removed half a wall by the sink, to flood more light into the kitchen, and to provide a more open feel into the dining room. The laundry room with newer washer/dryer are located on the main level, adjacent to the kitchen. All new carpet throughout the unit! You will also enjoy many building amenities including: large community room with kitchen, library, and access to spacious outdoor terrace overlooking the courtyard. In the lower level you will find a heated, indoor pool, jacuzzi, and gym. In the heated parking garage level, you will have access to a huge woodshop to fulfill all your woodworking hobbies. On the roof is a small greenhouse for those with a green thumb. This building is exceedingly well-maintained and offers an on-site property manager. Snap up this Edina condo for the easy, turn-key lifestyle while you can!
Contact an agent
Home facts
- Year built:1980
- Listing Id #:6777563
- Added:1 day(s) ago
- Updated:August 27, 2025 at 03:47 AM
Rooms and interior
- Bedrooms:2
- Total bathrooms:2
- Full bathrooms:1
- Living area:1,435 sq. ft.
Heating and cooling
- Cooling:Central Air
- Heating:Baseboard
Structure and exterior
- Roof:Flat
- Year built:1980
- Building area:1,435 sq. ft.
- Lot area:4.4 Acres
Utilities
- Water:City Water/Connected
- Sewer:City Sewer/Connected
Finances and disclosures
- Price:$400,000
- Price per sq. ft.:$278.75
- Tax amount:$4,514
New listings near 5501 Dewey Hill Road #330
- Open Sat, 10:30am to 12pmNew
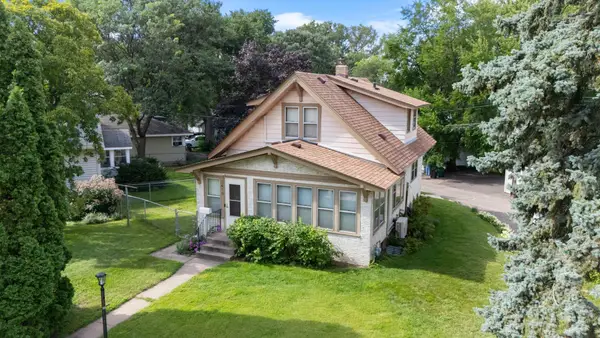 $345,000Active4 beds 2 baths1,589 sq. ft.
$345,000Active4 beds 2 baths1,589 sq. ft.2418 Cole Avenue Se, Minneapolis, MN 55414
MLS# 6777515Listed by: CITY OF LAKES COMMUNITY REALTY - New
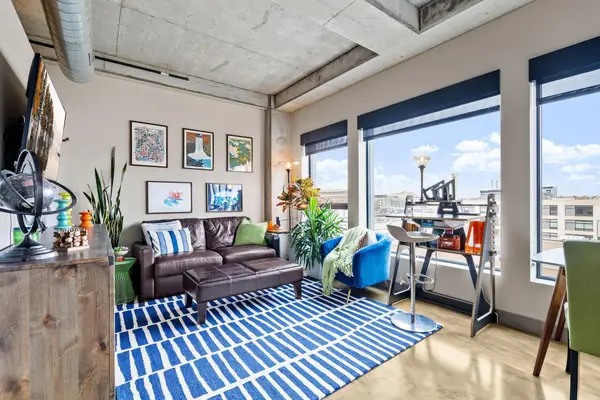 $299,900Active1 beds 1 baths539 sq. ft.
$299,900Active1 beds 1 baths539 sq. ft.728 N 3rd Street #804, Minneapolis, MN 55401
MLS# 6778878Listed by: DRG - New
 $299,900Active1 beds 1 baths539 sq. ft.
$299,900Active1 beds 1 baths539 sq. ft.728 N 3rd Street #804, Minneapolis, MN 55401
MLS# 6778878Listed by: DRG - New
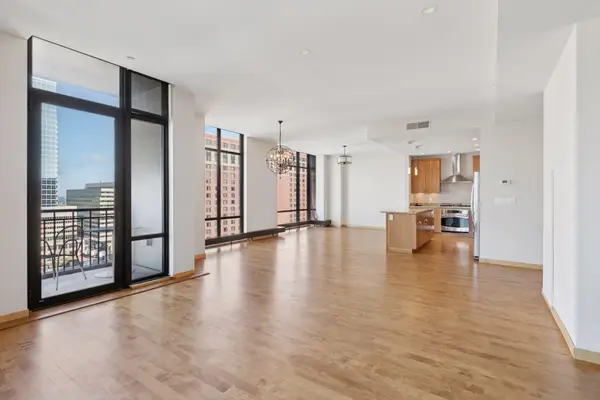 $550,000Active2 beds 2 baths1,995 sq. ft.
$550,000Active2 beds 2 baths1,995 sq. ft.201 S 11th Street #1700, Minneapolis, MN 55403
MLS# 6724014Listed by: DRG - Coming Soon
 $325,000Coming Soon3 beds 1 baths
$325,000Coming Soon3 beds 1 baths3018 37th Avenue S, Minneapolis, MN 55406
MLS# 6778792Listed by: EDINA REALTY, INC. - New
 $550,000Active2 beds 2 baths1,995 sq. ft.
$550,000Active2 beds 2 baths1,995 sq. ft.201 S 11th Street #1700, Minneapolis, MN 55403
MLS# 6724014Listed by: DRG - Coming Soon
 $725,000Coming Soon-- beds -- baths
$725,000Coming Soon-- beds -- baths5004 Logan Avenue S, Minneapolis, MN 55419
MLS# 6770557Listed by: KELLER WILLIAMS REALTY INTEGRITY - Open Sun, 12 to 2pmNew
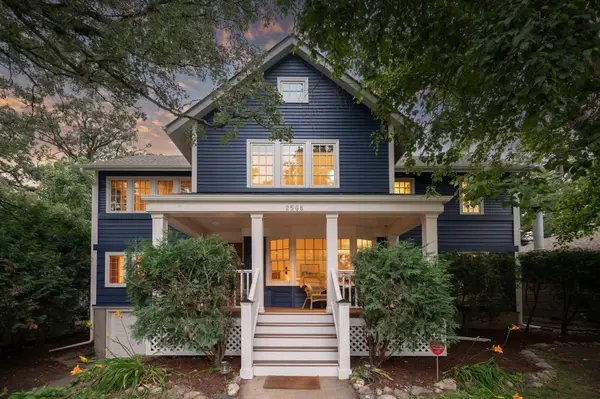 $949,900Active3 beds 4 baths3,764 sq. ft.
$949,900Active3 beds 4 baths3,764 sq. ft.2568 Upton Avenue S, Minneapolis, MN 55405
MLS# 6777780Listed by: RE/MAX RESULTS - New
 $185,000Active2 beds 1 baths1,178 sq. ft.
$185,000Active2 beds 1 baths1,178 sq. ft.3631 Lyndale Avenue N, Minneapolis, MN 55412
MLS# 6778681Listed by: THE RELOCATION CENTER

