5520 12th Avenue S, Minneapolis, MN 55417
Local realty services provided by:Better Homes and Gardens Real Estate First Choice
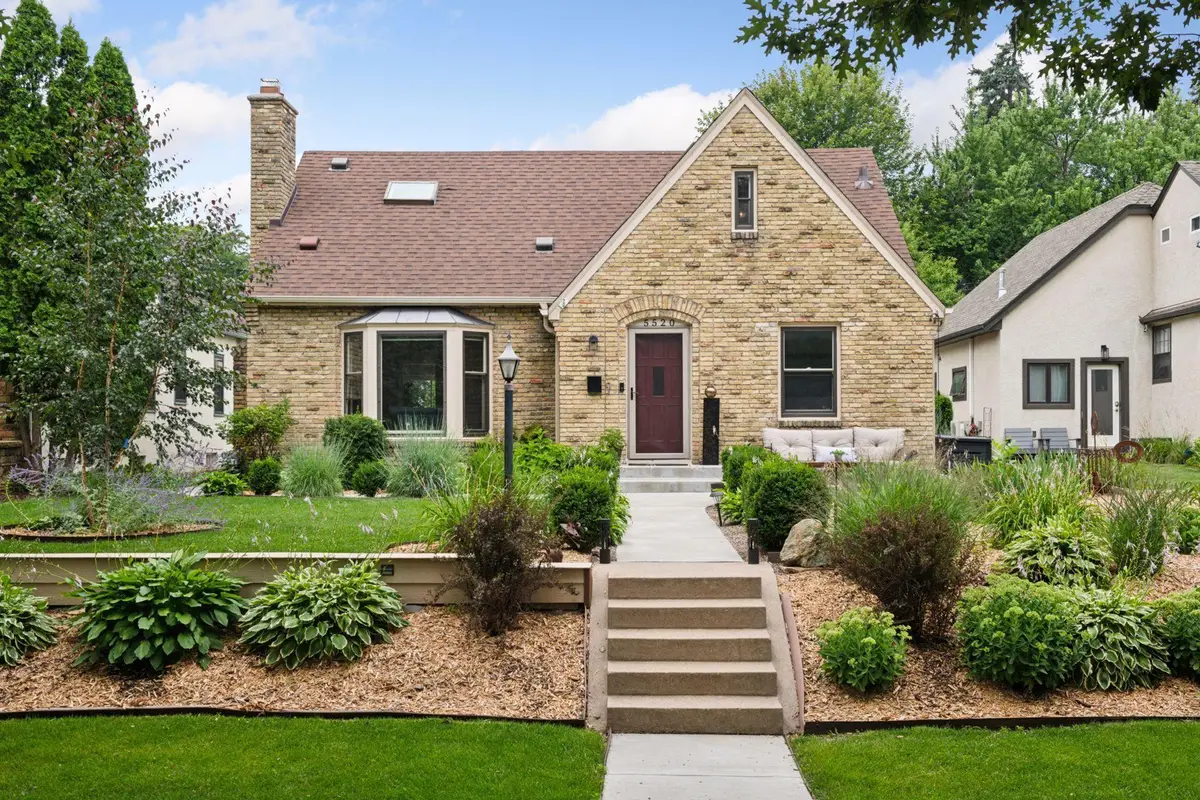
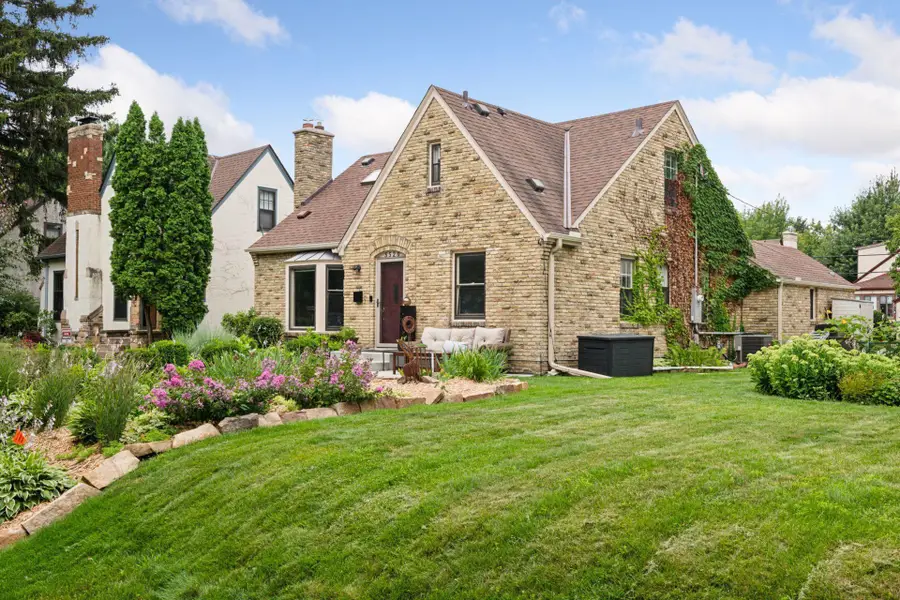
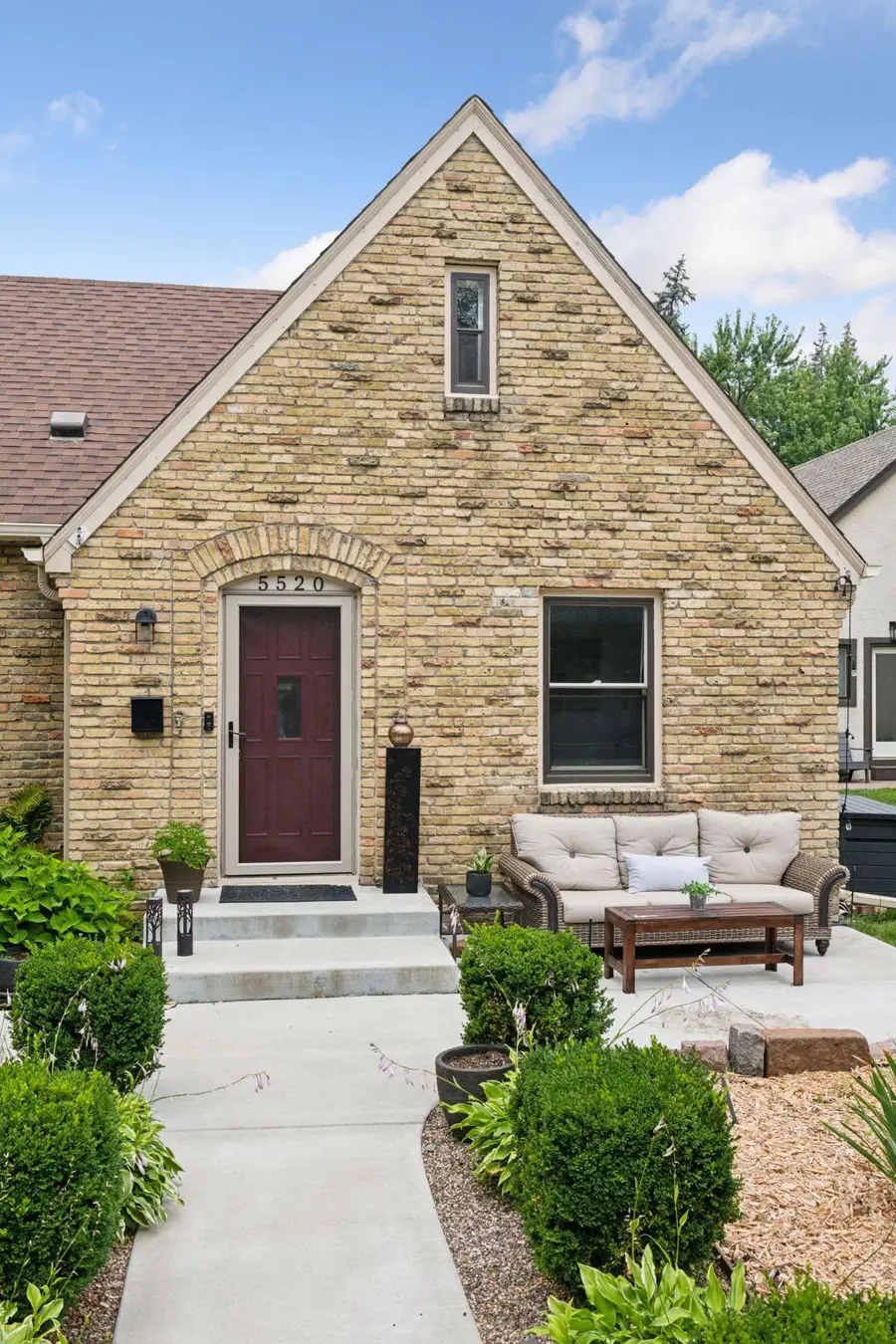
5520 12th Avenue S,Minneapolis, MN 55417
$524,927
- 3 Beds
- 2 Baths
- 2,423 sq. ft.
- Single family
- Pending
Listed by:john wichmann
Office:re/max advantage plus
MLS#:6753125
Source:NSMLS
Price summary
- Price:$524,927
- Price per sq. ft.:$185.88
About this home
Nestled just a short stroll from Lake Nokomis, Diamond Lake, and the Minnehaha Parkway, this thoughtfully refreshed cottage blends timeless charm with modern updates. Over the past few years, nearly every space has been touched; highlighted by a stunning new kitchen enhanced with stainless steel appliances, including an induction cooktop and granite countertops, new Andersen windows, gleaming hardwood floors throughout, motorized blinds, and a beautifully landscaped yard perfect for relaxing or entertaining. You’ll love the bright and airy sunroom, an ideal space for morning coffee or unwinding at the end of the day. The main level offers two bedrooms, while the expanded second-story owner’s suite features a private bath and cozy retreat. Downstairs, the freshly updated lower level is ready for movie nights, game days, or weekend gatherings. For the EV enthusiast, the Tesla charger is already installed and waiting for you. Set in one of Minneapolis’ most walkable and desirable neighborhoods, you’ll enjoy easy access to trails, lakes, parks, and local favorites, while still being just minutes from everything the city has to offer. This is one you will want to see!
Contact an agent
Home facts
- Year built:1942
- Listing Id #:6753125
- Added:8 day(s) ago
- Updated:August 15, 2025 at 03:48 PM
Rooms and interior
- Bedrooms:3
- Total bathrooms:2
- Full bathrooms:1
- Living area:2,423 sq. ft.
Heating and cooling
- Cooling:Central Air
- Heating:Fireplace(s), Forced Air
Structure and exterior
- Roof:Age Over 8 Years, Asphalt
- Year built:1942
- Building area:2,423 sq. ft.
- Lot area:0.14 Acres
Utilities
- Water:City Water - Connected
- Sewer:City Sewer - Connected
Finances and disclosures
- Price:$524,927
- Price per sq. ft.:$185.88
- Tax amount:$3,373 (2025)
New listings near 5520 12th Avenue S
- New
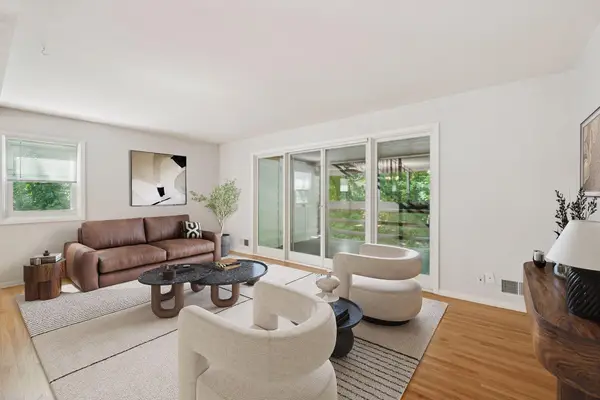 $243,900Active3 beds 2 baths1,946 sq. ft.
$243,900Active3 beds 2 baths1,946 sq. ft.2664 Alabama Avenue S, Minneapolis, MN 55416
MLS# 6636853Listed by: EDINA REALTY, INC. - New
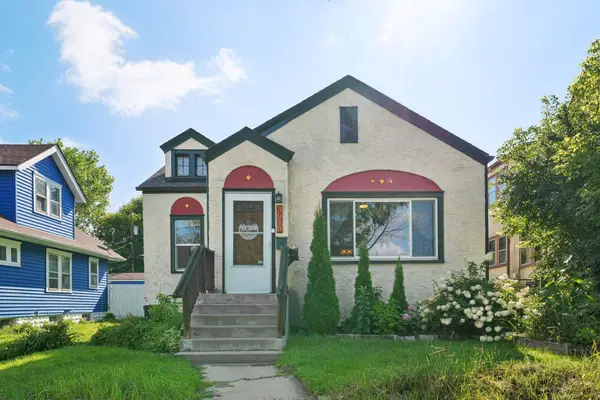 $225,000Active3 beds 1 baths2,188 sq. ft.
$225,000Active3 beds 1 baths2,188 sq. ft.3010 Knox Avenue N, Minneapolis, MN 55411
MLS# 6771306Listed by: RE/MAX RESULTS - New
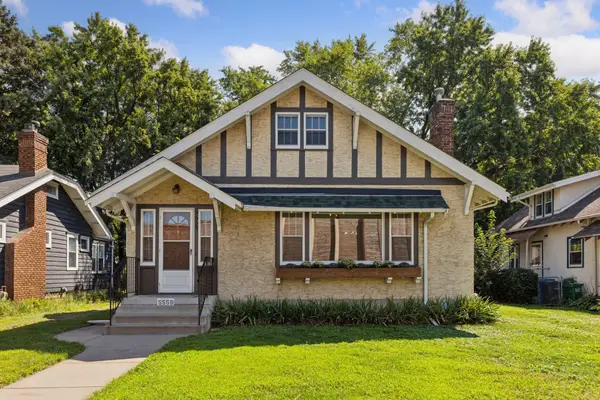 $300,000Active2 beds 1 baths2,238 sq. ft.
$300,000Active2 beds 1 baths2,238 sq. ft.5559 2nd Avenue S, Minneapolis, MN 55419
MLS# 6771931Listed by: KELLER WILLIAMS REALTY INTEGRITY - New
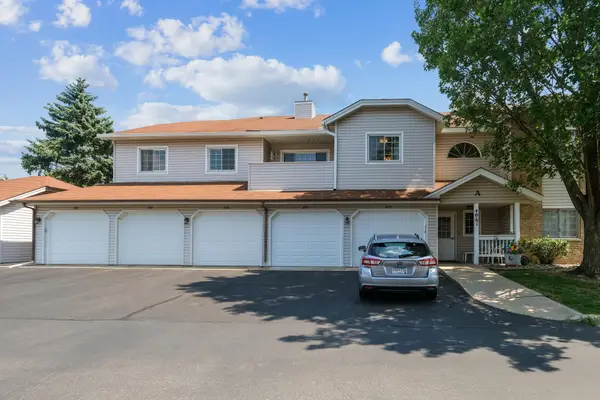 $175,000Active2 beds 1 baths986 sq. ft.
$175,000Active2 beds 1 baths986 sq. ft.4061 Maureen Drive Ne #206NE, Minneapolis, MN 55421
MLS# 6771969Listed by: COLDWELL BANKER REALTY - New
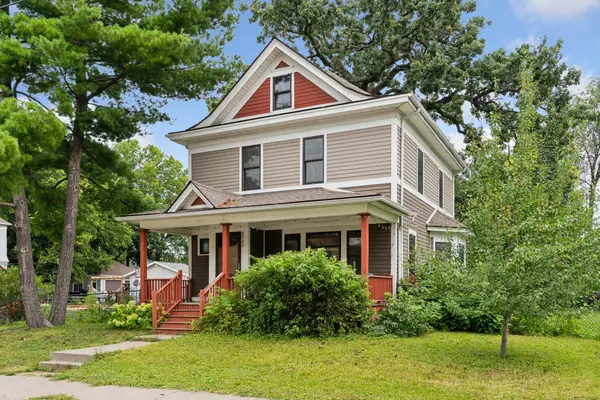 $300,000Active3 beds 2 baths2,271 sq. ft.
$300,000Active3 beds 2 baths2,271 sq. ft.2022 Glenwood Avenue, Minneapolis, MN 55405
MLS# 6773093Listed by: EDINA REALTY, INC. - New
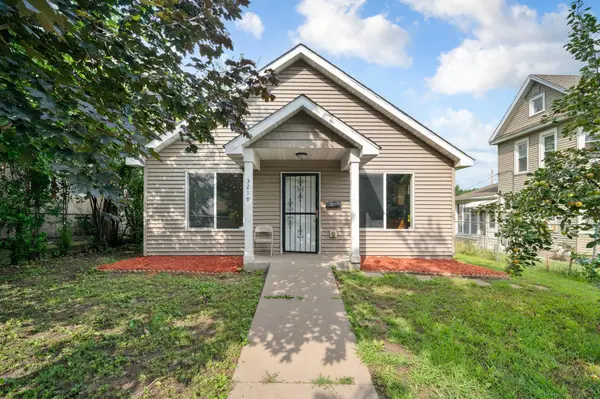 $195,000Active1 beds 1 baths676 sq. ft.
$195,000Active1 beds 1 baths676 sq. ft.3219 Lyndale Avenue N, Minneapolis, MN 55412
MLS# 6773105Listed by: KELLER WILLIAMS CLASSIC RLTY NW - Coming Soon
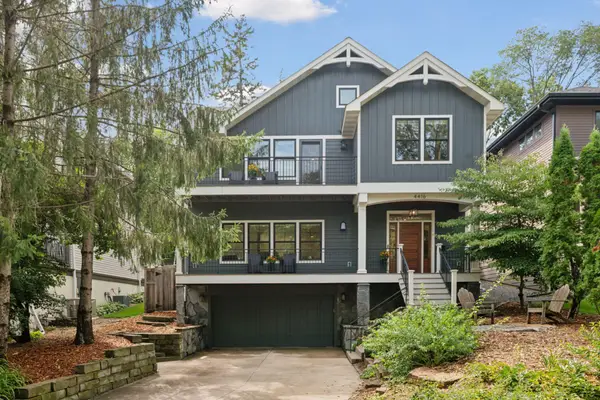 $1,285,000Coming Soon3 beds 3 baths
$1,285,000Coming Soon3 beds 3 baths4416 Thomas Avenue S, Minneapolis, MN 55410
MLS# 6770892Listed by: EDINA REALTY, INC. - New
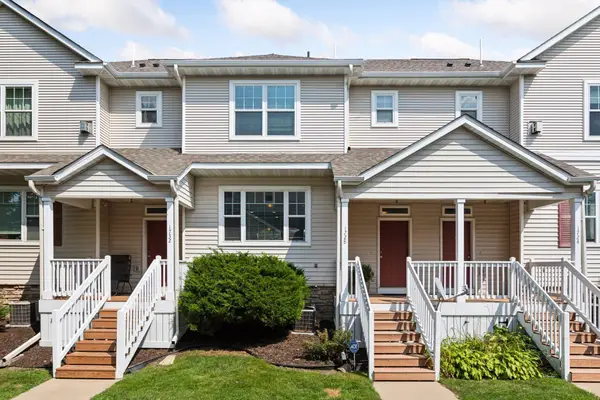 $349,000Active3 beds 3 baths1,550 sq. ft.
$349,000Active3 beds 3 baths1,550 sq. ft.1728 3rd Street Ne, Minneapolis, MN 55413
MLS# 6754319Listed by: COLDWELL BANKER REALTY - New
 $350,000Active2 beds 3 baths1,640 sq. ft.
$350,000Active2 beds 3 baths1,640 sq. ft.3615 Lawndale Lane N #32, Minneapolis, MN 55446
MLS# 6758650Listed by: COLDWELL BANKER REALTY - New
 $330,000Active2 beds 2 baths1,450 sq. ft.
$330,000Active2 beds 2 baths1,450 sq. ft.3912 Roosevelt Street Ne, Minneapolis, MN 55421
MLS# 6760559Listed by: EXP REALTY
