5526 Utah Avenue N, Minneapolis, MN 55428
Local realty services provided by:Better Homes and Gardens Real Estate Advantage One
5526 Utah Avenue N,Minneapolis, MN 55428
$445,000
- 5 Beds
- 4 Baths
- 2,678 sq. ft.
- Single family
- Active
Listed by:kerby j skurat
Office:re/max results
MLS#:6753403
Source:ND_FMAAR
Price summary
- Price:$445,000
- Price per sq. ft.:$166.17
- Monthly HOA dues:$245
About this home
This spacious 5 bed, 4 bath home in New Hope has everything you need and more! The main level has an open layout with LVP flooring, a cozy gas fireplace, and a kitchen that features granite counters, stainless steel appliances, and tons of cabinet space. Upstairs you’ll find all four bedrooms, including a large primary suite with a walk-in closet and private bath with both a tub and shower. The finished basement offers extra living space, a 5th bedroom (or possible home office), and a second laundry area. Fresh paint throughout the entire home and a new water heater! There’s also a two-stall garage with an EV charger and a stamped concrete patio out back that’s great for relaxing or entertaining. Even better, lawn care and snow removal are covered by the HOA, so you can spend less time on chores and more time enjoying your home! Located near parks, schools, shopping, restaurants, and with quick access to the highway, this home is move-in ready and in a super convenient spot!
Contact an agent
Home facts
- Year built:2016
- Listing ID #:6753403
- Added:73 day(s) ago
- Updated:September 28, 2025 at 03:27 PM
Rooms and interior
- Bedrooms:5
- Total bathrooms:4
- Full bathrooms:2
- Half bathrooms:1
- Living area:2,678 sq. ft.
Heating and cooling
- Cooling:Central Air
- Heating:Forced Air
Structure and exterior
- Year built:2016
- Building area:2,678 sq. ft.
- Lot area:0.12 Acres
Utilities
- Water:City Water/Connected
- Sewer:City Sewer/Connected
Finances and disclosures
- Price:$445,000
- Price per sq. ft.:$166.17
- Tax amount:$6,496
New listings near 5526 Utah Avenue N
- Coming SoonOpen Thu, 4 to 6pm
 $329,900Coming Soon2 beds 1 baths
$329,900Coming Soon2 beds 1 baths3207 E 36th Street, Minneapolis, MN 55406
MLS# 6632382Listed by: KELLER WILLIAMS REALTY INTEGRITY LAKES - Coming Soon
 $950,000Coming Soon-- beds -- baths
$950,000Coming Soon-- beds -- baths3514 Grand Avenue S, Minneapolis, MN 55408
MLS# 6795761Listed by: REAL BROKER, LLC - Open Sun, 12 to 2pmNew
 $495,000Active4 beds 3 baths2,709 sq. ft.
$495,000Active4 beds 3 baths2,709 sq. ft.5409 Elliot Avenue, Minneapolis, MN 55417
MLS# 6793885Listed by: KELLER WILLIAMS REALTY INTEGRITY LAKES - New
 $220,000Active4 beds 1 baths1,325 sq. ft.
$220,000Active4 beds 1 baths1,325 sq. ft.2610 Humboldt Avenue N, Minneapolis, MN 55411
MLS# 6790831Listed by: SAIL - New
 $229,000Active3 beds 2 baths1,318 sq. ft.
$229,000Active3 beds 2 baths1,318 sq. ft.6305 Colony Way #1A, Minneapolis, MN 55435
MLS# 6766311Listed by: COMPASS - New
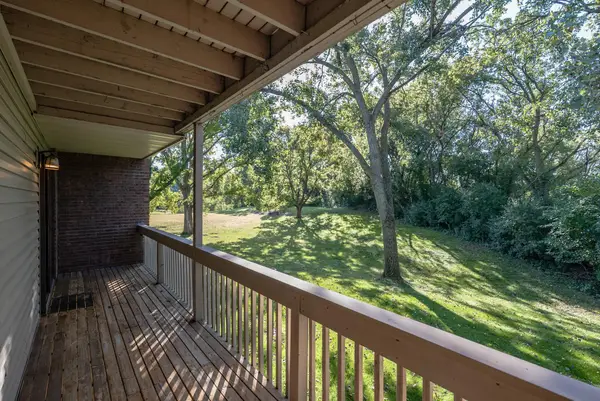 $415,000Active3 beds 5 baths3,984 sq. ft.
$415,000Active3 beds 5 baths3,984 sq. ft.7631 Harold Avenue, Minneapolis, MN 55427
MLS# 6793189Listed by: RE/MAX RESULTS - New
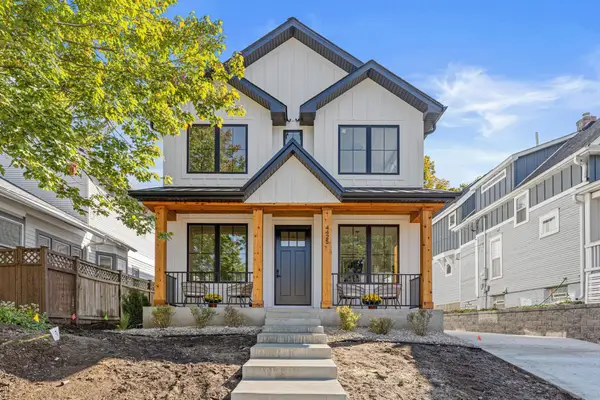 $1,624,900Active5 beds 4 baths3,165 sq. ft.
$1,624,900Active5 beds 4 baths3,165 sq. ft.4425 Zenith Avenue S, Minneapolis, MN 55410
MLS# 6792342Listed by: FOX REALTY - New
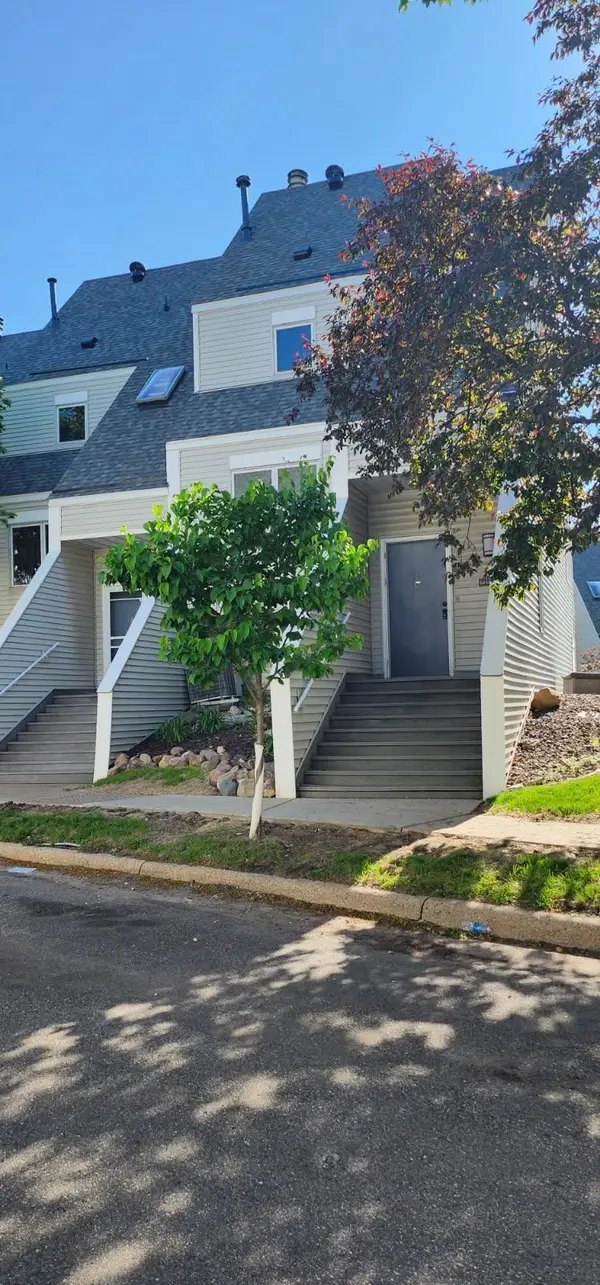 $227,400Active3 beds 2 baths1,277 sq. ft.
$227,400Active3 beds 2 baths1,277 sq. ft.1814 New York Avenue N, Minneapolis, MN 55411
MLS# 6795270Listed by: LPT REALTY, LLC - New
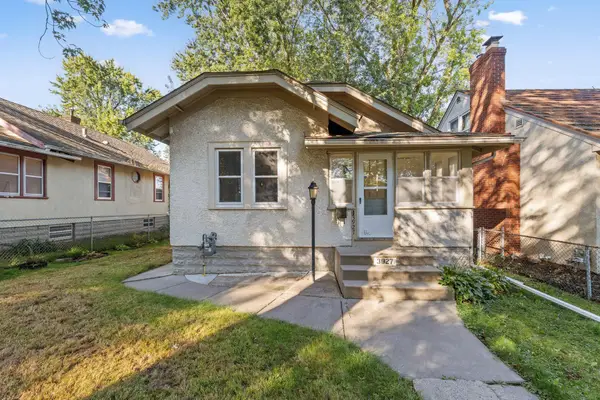 $224,900Active2 beds 1 baths912 sq. ft.
$224,900Active2 beds 1 baths912 sq. ft.3927 Russell Avenue N, Minneapolis, MN 55412
MLS# 6794910Listed by: HOMESTEAD ROAD - Coming Soon
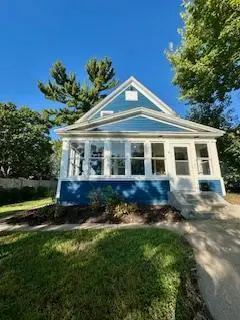 $250,000Coming Soon4 beds 2 baths
$250,000Coming Soon4 beds 2 baths2123 Sheridan Avenue N, Minneapolis, MN 55411
MLS# 6795664Listed by: VIBE REALTY
