5535 Clinton Avenue, Minneapolis, MN 55419
Local realty services provided by:Better Homes and Gardens Real Estate First Choice
5535 Clinton Avenue,Minneapolis, MN 55419
$625,000
- 3 Beds
- 3 Baths
- - sq. ft.
- Single family
- Sold
Listed by: daren m jensen
Office: edina realty, inc.
MLS#:6805658
Source:NSMLS
Sorry, we are unable to map this address
Price summary
- Price:$625,000
About this home
Lakeside living in the city. This is a one-of-a-kind opportunity and available for the first time in over 57 years. A tranquil setting on over a 1/3 acre lot right in the heart of South Minneapolis. Panoramic views of Diamond Lake from every room. If you have been wanting to make your move this charming home awaits you. Whether you are thinking of a full remodel or making some cosmetic changes this is an investment opportunity that doesn't come along often. There is over 3200 FSF on three finished levels. Similar homes on the lake that have been updated have sold for over 1. 1 million. There are currently three bedrooms and a full bath on the upper level, a formal living room, dining room, eat-in kitchen, powder room, vaulted family room and large walk-in pantry/mudroom on the main leve1. The lower level features another family room, 2 four-season porches, laundry, recreation room, 3/4 bath, sauna, large flex space and an abundance of storage. The attached two-car garage has a 3rd stall that is tandem to one of the parking spaces perfect for storing a 3rd vehicle or workroom space for that avid fixer. The large level lot could be cleared for extra yard space or adding that in-ground pool you have been desiring. This location cannot be beat, walking distance to parks, schools, restaurants and shops. Ten minutes to downtown Minneapolis or the airport and a quick trip over to St Paul. Hurry, don't let this one slip by.
Contact an agent
Home facts
- Year built:1947
- Listing ID #:6805658
- Added:52 day(s) ago
- Updated:December 09, 2025 at 07:56 AM
Rooms and interior
- Bedrooms:3
- Total bathrooms:3
- Full bathrooms:1
- Half bathrooms:1
Heating and cooling
- Cooling:Central Air
- Heating:Boiler, Forced Air, Hot Water
Structure and exterior
- Roof:Asphalt
- Year built:1947
Utilities
- Water:City Water - In Street
- Sewer:City Sewer - In Street
Finances and disclosures
- Price:$625,000
- Tax amount:$8,866 (2025)
New listings near 5535 Clinton Avenue
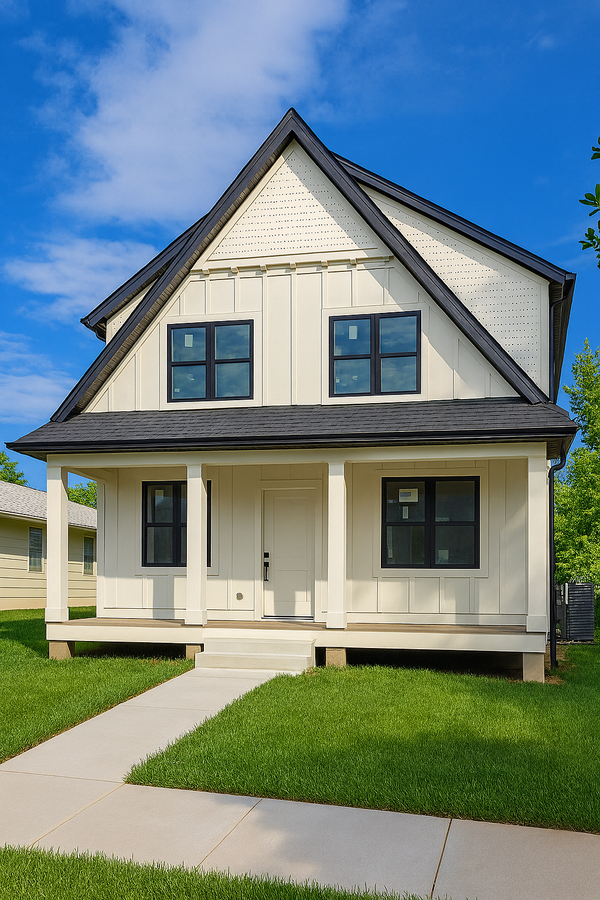 $1,595,900Pending4 beds 4 baths3,685 sq. ft.
$1,595,900Pending4 beds 4 baths3,685 sq. ft.4715 Zenith Avenue S, Minneapolis, MN 55410
MLS# 6825367Listed by: CITYLINE REALTY- New
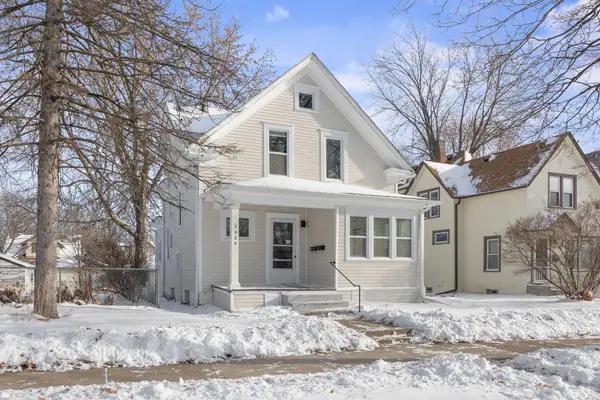 $375,000Active2 beds 2 baths2,379 sq. ft.
$375,000Active2 beds 2 baths2,379 sq. ft.3429 17th Avenue S, Minneapolis, MN 55407
MLS# 6733625Listed by: BRIDGE REALTY, LLC - New
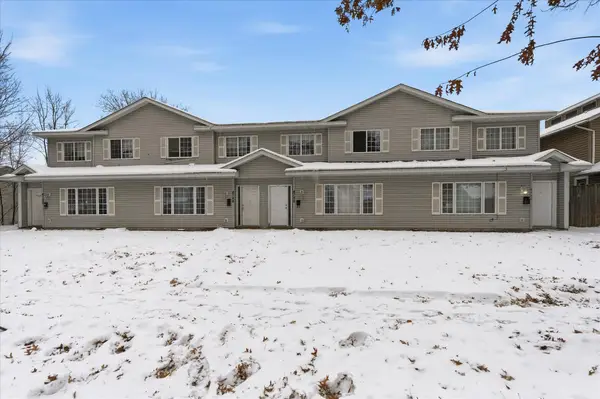 $895,000Active12 beds 12 baths6,078 sq. ft.
$895,000Active12 beds 12 baths6,078 sq. ft.4746 N 6th Street, Minneapolis, MN 55430
MLS# 6763607Listed by: RE/MAX ADVANTAGE PLUS - Coming Soon
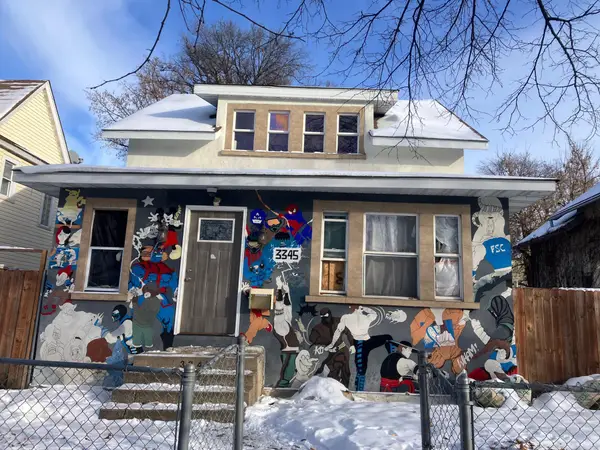 $155,000Coming Soon4 beds 2 baths
$155,000Coming Soon4 beds 2 baths3345 5th Avenue S, Minneapolis, MN 55408
MLS# 6825029Listed by: KELLER WILLIAMS REALTY INTEGRITY LAKES - New
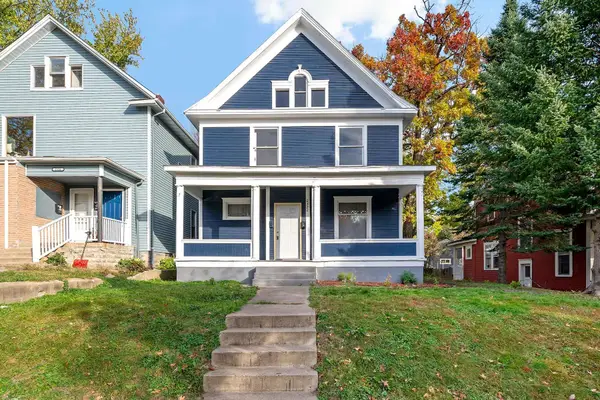 $275,000Active4 beds 2 baths1,764 sq. ft.
$275,000Active4 beds 2 baths1,764 sq. ft.2322 Bryant Avenue N, Minneapolis, MN 55411
MLS# 6825224Listed by: HOME SELLERS - New
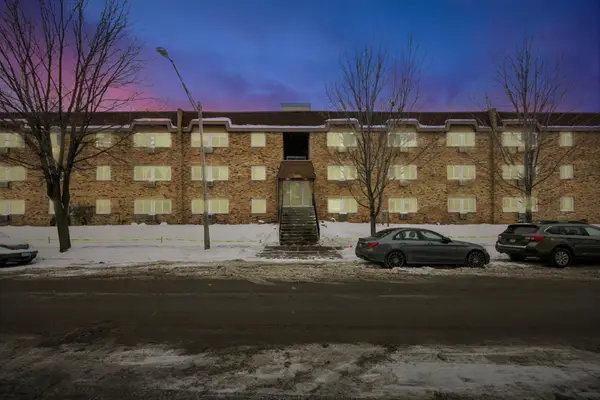 $135,000Active2 beds 1 baths794 sq. ft.
$135,000Active2 beds 1 baths794 sq. ft.2616 Harriet Avenue #312, Minneapolis, MN 55408
MLS# 6785797Listed by: COLDWELL BANKER REALTY - Coming Soon
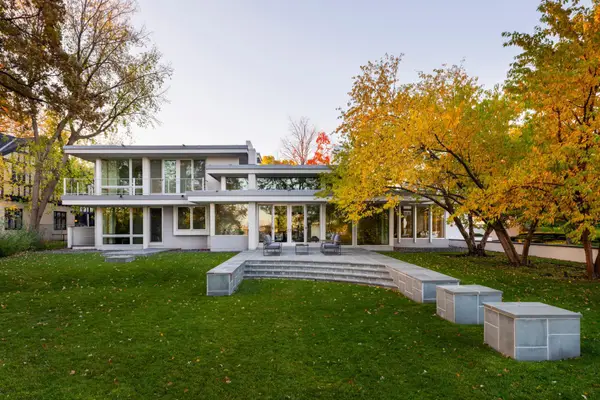 $5,000,000Coming Soon4 beds 4 baths
$5,000,000Coming Soon4 beds 4 baths4855 E Lake Harriet Parkway, Minneapolis, MN 55419
MLS# 6793679Listed by: COLDWELL BANKER REALTY - New
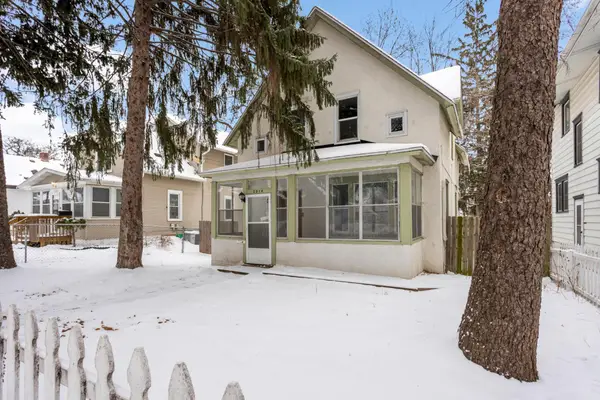 $279,900Active5 beds 2 baths1,772 sq. ft.
$279,900Active5 beds 2 baths1,772 sq. ft.2518 Thomas Avenue N, Minneapolis, MN 55411
MLS# 6821152Listed by: BRIX Real Estate - New
 $232,500Active2 beds 2 baths1,036 sq. ft.
$232,500Active2 beds 2 baths1,036 sq. ft.821 Douglas Avenue #204, Minneapolis, MN 55403
MLS# 6824703Listed by: RE/MAX RESULTS - New
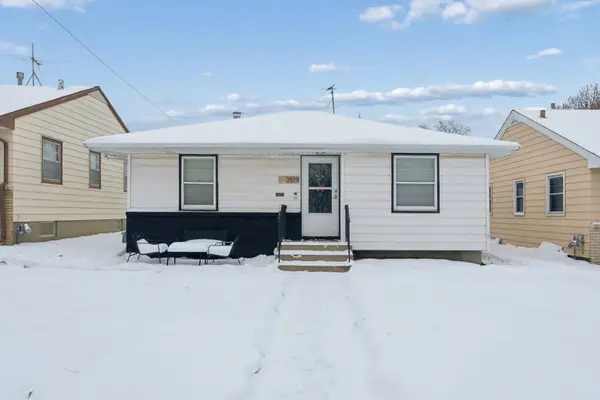 $320,000Active3 beds 2 baths1,487 sq. ft.
$320,000Active3 beds 2 baths1,487 sq. ft.3519 Main Street Ne, Minneapolis, MN 55418
MLS# 6825060Listed by: EDINA REALTY, INC.
