5541 W 70th Street, Minneapolis, MN 55439
Local realty services provided by:Better Homes and Gardens Real Estate Advantage One
Listed by: kari l petrik, shannon m earle
Office: fresh start realty
MLS#:6710609
Source:ND_FMAAR
Price summary
- Price:$599,777
- Price per sq. ft.:$145.4
- Monthly HOA dues:$850
About this home
Welcome to this gorgeous and rarely available townhome located in a highly sought after neighborhood in the heart of Edina! From the moment you step in the front door, you will feel the grandeur of this home with a light and airy, open floor plan, 2 story ceilings and windows from floor to ceiling. All primary living facilities are on the main level. Freshly painted and new carpet installed throughout in March 2025. New reverse osmosis system installed 5/3/2025. The second level offers a bathroom for each bedroom. The kitchen is well equipped featuring double, built in ovens with tons of cabinet and counter space. The unfinished basement provides endless possibilities with the opportunity to expand the living space. Just 1 mile from Arneson Acres Park and easy access to highways 100, 62 and 494. Enjoy outdoor activities at Centennial Lakes Park from paddle boating, fishing and a farmer's market in the summer to ice skating and lights displays in the winter. And just down the road, you can shop to your heart's content at the nearby Galleria and Southdale malls or enjoy dinner at the many restaurants, nearby. Be sure to check out the virtual tour! You don't want to miss this amazing opportunity!
Contact an agent
Home facts
- Year built:1993
- Listing ID #:6710609
- Added:268 day(s) ago
- Updated:February 10, 2026 at 08:36 AM
Rooms and interior
- Bedrooms:3
- Total bathrooms:5
- Full bathrooms:2
- Half bathrooms:1
- Living area:4,125 sq. ft.
Heating and cooling
- Cooling:Central Air
- Heating:Forced Air
Structure and exterior
- Year built:1993
- Building area:4,125 sq. ft.
- Lot area:0.09 Acres
Utilities
- Water:City Water/Connected
- Sewer:City Sewer/Connected
Finances and disclosures
- Price:$599,777
- Price per sq. ft.:$145.4
- Tax amount:$9,476
New listings near 5541 W 70th Street
- Coming Soon
 $325,000Coming Soon2 beds 1 baths
$325,000Coming Soon2 beds 1 baths2532 32nd Avenue S, Minneapolis, MN 55406
MLS# 7019915Listed by: RE/MAX RESULTS - New
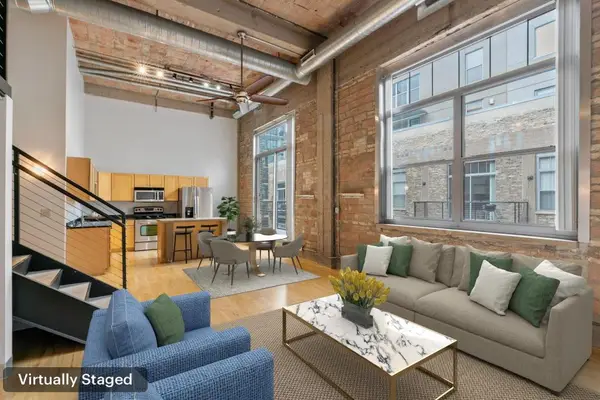 $329,900Active2 beds 2 baths1,099 sq. ft.
$329,900Active2 beds 2 baths1,099 sq. ft.521 S 7th Street #619, Minneapolis, MN 55415
MLS# 7020168Listed by: DRG - New
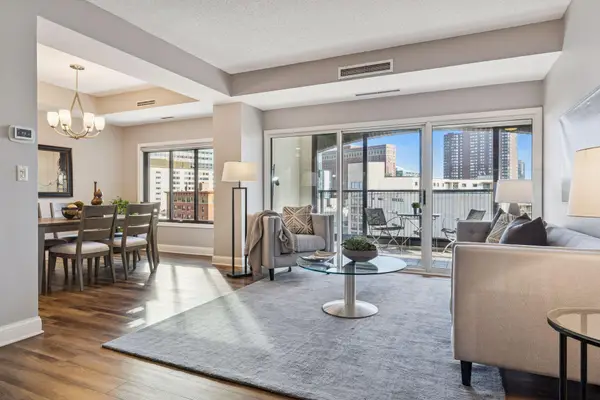 $499,900Active2 beds 2 baths1,805 sq. ft.
$499,900Active2 beds 2 baths1,805 sq. ft.1201 Yale Place #608, Minneapolis, MN 55403
MLS# 7020002Listed by: COLDWELL BANKER REALTY - LAKES - New
 $499,900Active2 beds 2 baths1,805 sq. ft.
$499,900Active2 beds 2 baths1,805 sq. ft.1201 Yale Place #608, Minneapolis, MN 55403
MLS# 7020002Listed by: COLDWELL BANKER REALTY - LAKES - New
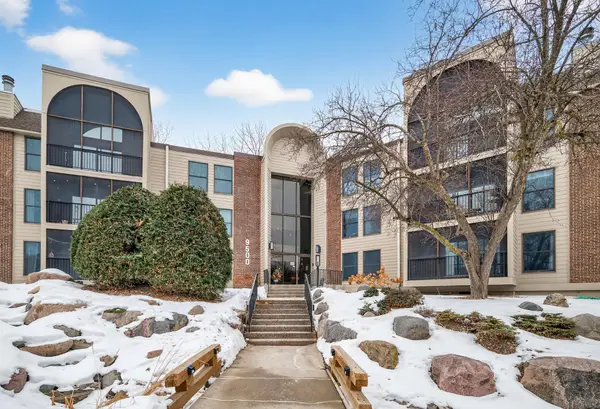 $230,000Active2 beds 2 baths1,334 sq. ft.
$230,000Active2 beds 2 baths1,334 sq. ft.9500 Collegeview Road #112, Minneapolis, MN 55437
MLS# 7009672Listed by: GREEN DOOR GROUP - New
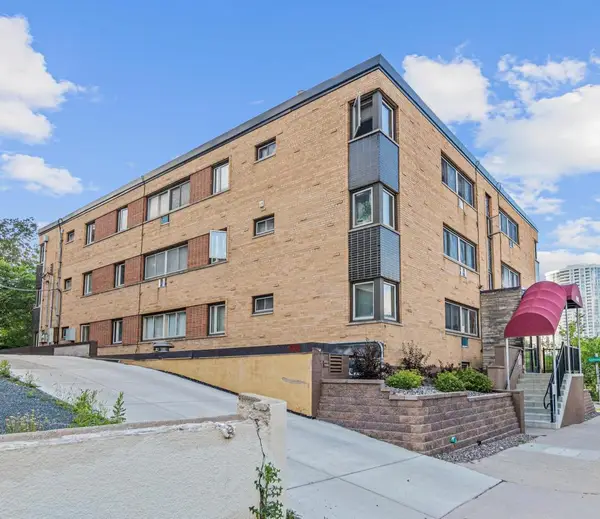 $134,900Active2 beds 1 baths725 sq. ft.
$134,900Active2 beds 1 baths725 sq. ft.1800 Lasalle Avenue #201, Minneapolis, MN 55403
MLS# 7019991Listed by: VERDE REAL ESTATE GROUP - New
 $134,900Active2 beds 1 baths725 sq. ft.
$134,900Active2 beds 1 baths725 sq. ft.1800 Lasalle Avenue #201, Minneapolis, MN 55403
MLS# 7019991Listed by: VERDE REAL ESTATE GROUP - New
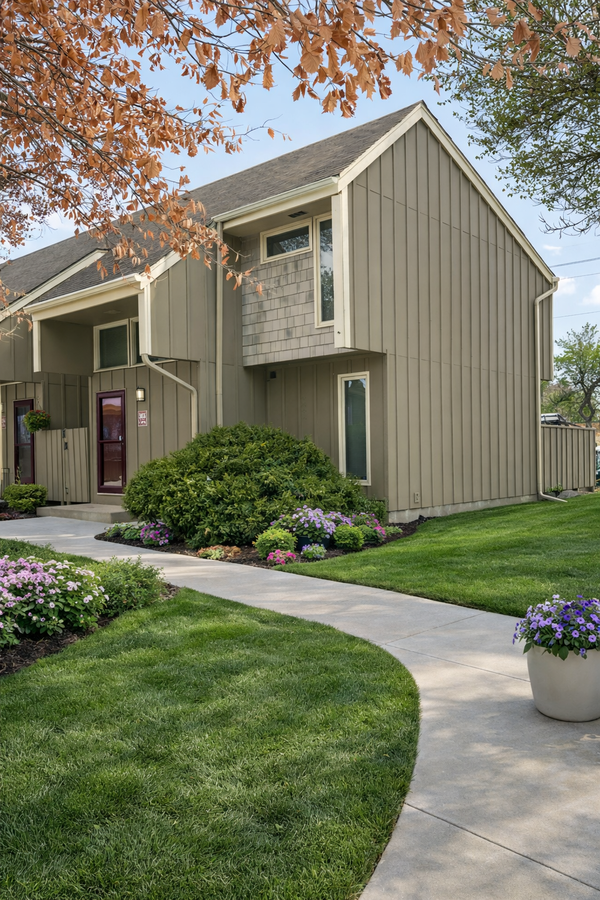 $249,500Active3 beds 2 baths1,411 sq. ft.
$249,500Active3 beds 2 baths1,411 sq. ft.365 E 43rd Street, Minneapolis, MN 55409
MLS# 7019632Listed by: NATIONAL REALTY GUILD - Coming Soon
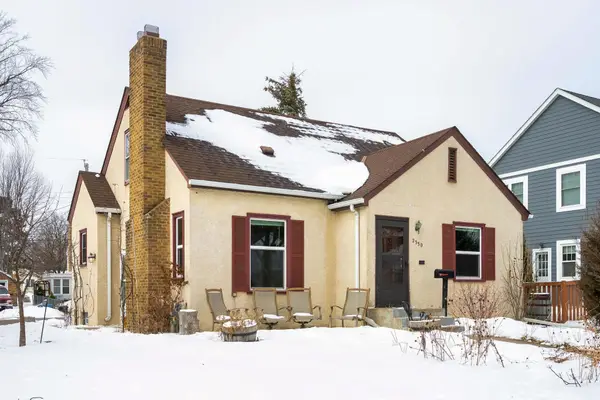 $399,900Coming Soon3 beds 2 baths
$399,900Coming Soon3 beds 2 baths2330 Roosevelt Street Ne, Minneapolis, MN 55418
MLS# 7019965Listed by: EDINA REALTY, INC.  $1,500,000Pending4 beds 4 baths3,922 sq. ft.
$1,500,000Pending4 beds 4 baths3,922 sq. ft.4509 Casco Avenue, Minneapolis, MN 55424
MLS# 7019982Listed by: THE REALTY HOUSE

