5557 Girard Avenue S, Minneapolis, MN 55419
Local realty services provided by:Better Homes and Gardens Real Estate Advantage One
Listed by: kelly c o'neil
Office: o'neil group llc.
MLS#:6763704
Source:NSMLS
Price summary
- Price:$729,900
- Price per sq. ft.:$338.54
About this home
Welcome to this fully reimagined corner-lot gem in the heart of Kenny - where charm meets high-end style and everyday living feels like a treat! Taken down to the studs in a stunning 2017 renovation with a two-story addition and oversized 24’x24’ finished garage, this home was built for modern living. Gleaming hardwood floors, a shiplap gas fireplace, and open-concept flow set the stage for cozy nights and lively dinner parties. The dream kitchen wows with black stainless appliances, a quartz island with farmhouse sink, honed granite counters, and custom soft-close cabinets. A bonus mudroom and chic main-level half bath with penny tile add both flair and function. The main-floor owner’s suite is a true retreat, featuring a spa-inspired bath and walk-in closet. Upstairs offers two bedrooms, a luxe full bath with marble vanity and crystal sconces, plus a versatile loft. Downstairs is game or movie night central with a bar area, theater room with built-in speakers, and a half bath. Need more space? Add an egress window to create a 4th bedroom. Step outside to a fully fenced, extra-wide backyard with garden beds, patio, and pergola - perfect for bonfires and summer hangs. Just one block to Kenny Park and walkable to Lake Harriet, trails, coffee, and James Beard-nominated dining. Don’t miss this South Minneapolis lifestyle upgrade!
Contact an agent
Home facts
- Year built:1951
- Listing ID #:6763704
- Added:103 day(s) ago
- Updated:November 11, 2025 at 01:08 PM
Rooms and interior
- Bedrooms:3
- Total bathrooms:4
- Full bathrooms:1
- Half bathrooms:2
- Living area:2,156 sq. ft.
Heating and cooling
- Cooling:Central Air
- Heating:Forced Air
Structure and exterior
- Roof:Asphalt
- Year built:1951
- Building area:2,156 sq. ft.
- Lot area:0.16 Acres
Utilities
- Water:City Water - Connected
- Sewer:City Sewer - Connected
Finances and disclosures
- Price:$729,900
- Price per sq. ft.:$338.54
- Tax amount:$10,775 (2025)
New listings near 5557 Girard Avenue S
- New
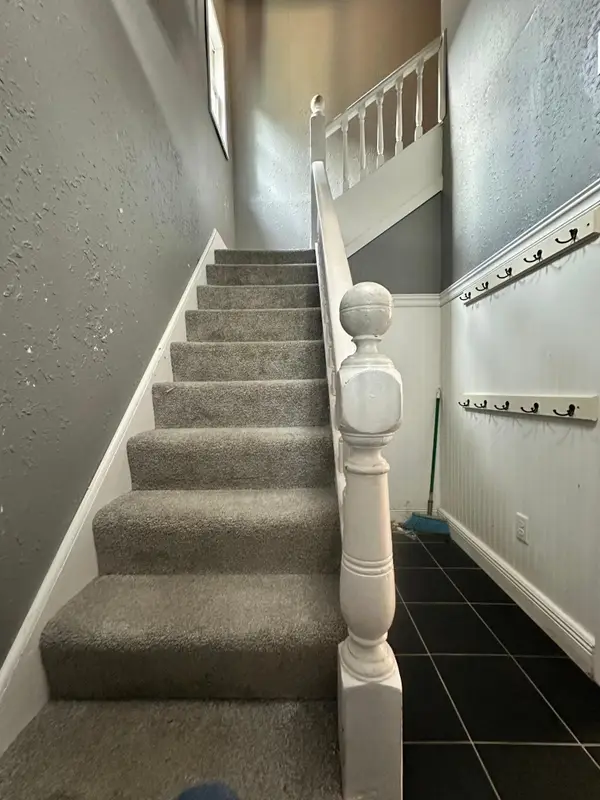 $265,000Active3 beds 2 baths2,600 sq. ft.
$265,000Active3 beds 2 baths2,600 sq. ft.810 30th Avenue N, Minneapolis, MN 55411
MLS# 6816392Listed by: TRADEWIND PROPERTIES - Coming SoonOpen Sat, 12 to 2pm
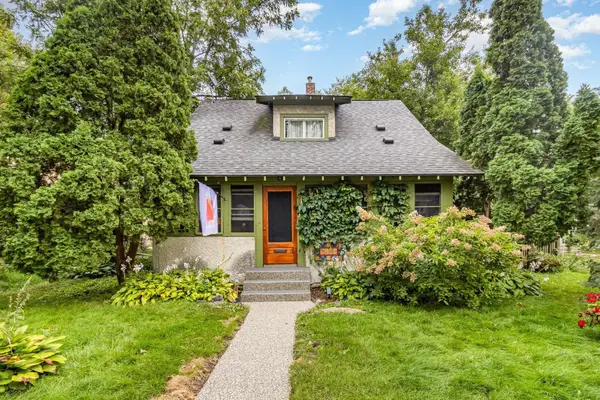 $339,900Coming Soon3 beds 1 baths
$339,900Coming Soon3 beds 1 baths3241 42nd Avenue S, Minneapolis, MN 55406
MLS# 6692311Listed by: COLDWELL BANKER REALTY - Coming SoonOpen Sat, 12 to 2pm
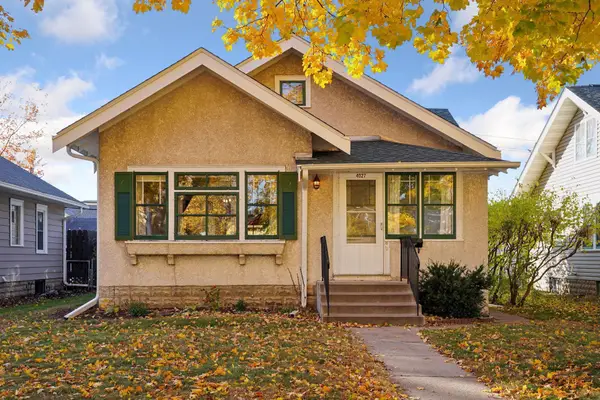 $259,900Coming Soon3 beds 1 baths
$259,900Coming Soon3 beds 1 baths4027 Sheridan Avenue N, Minneapolis, MN 55412
MLS# 6778226Listed by: RE/MAX RESULTS - Coming Soon
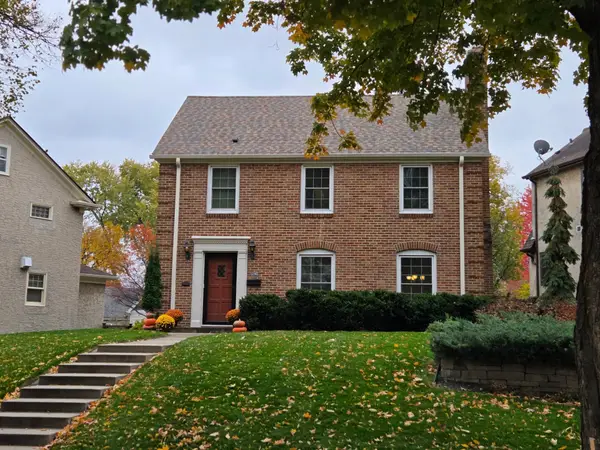 $700,000Coming Soon4 beds 3 baths
$700,000Coming Soon4 beds 3 baths5243 Clinton Avenue, Minneapolis, MN 55419
MLS# 6814449Listed by: EDINA REALTY, INC. - Coming SoonOpen Sat, 12:30 to 2pm
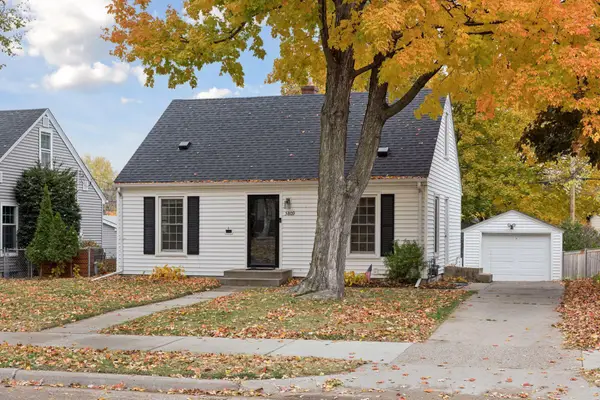 $550,000Coming Soon4 beds 2 baths
$550,000Coming Soon4 beds 2 baths5809 Upton Avenue S, Minneapolis, MN 55410
MLS# 6815380Listed by: EDINA REALTY, INC. - Coming Soon
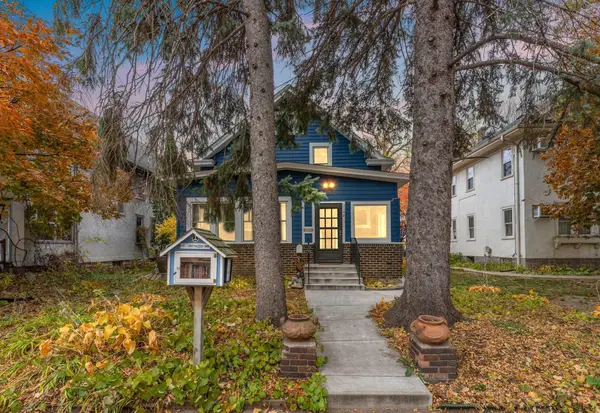 $399,999Coming Soon4 beds 3 baths
$399,999Coming Soon4 beds 3 baths3148 29th Avenue S, Minneapolis, MN 55406
MLS# 6814399Listed by: KELLER WILLIAMS PREMIER REALTY LAKE MINNETONKA - New
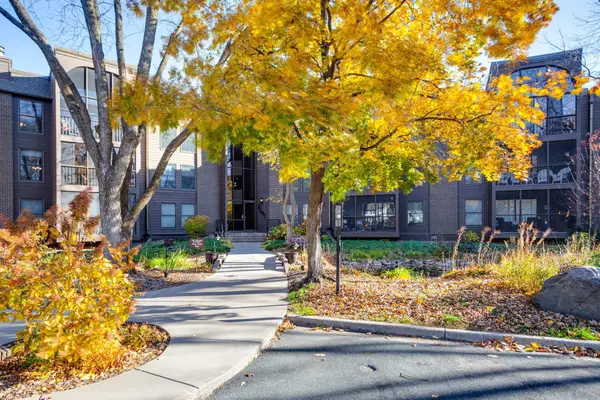 $189,900Active2 beds 2 baths1,334 sq. ft.
$189,900Active2 beds 2 baths1,334 sq. ft.8441 Irwin Road #105, Minneapolis, MN 55437
MLS# 6816104Listed by: COLDWELL BANKER REALTY - New
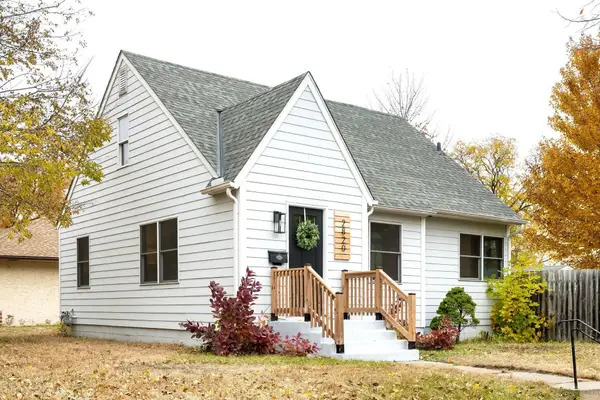 $299,900Active3 beds 1 baths1,238 sq. ft.
$299,900Active3 beds 1 baths1,238 sq. ft.2820 50th Avenue N, Minneapolis, MN 55430
MLS# 6815884Listed by: COLDWELL BANKER REALTY - Coming Soon
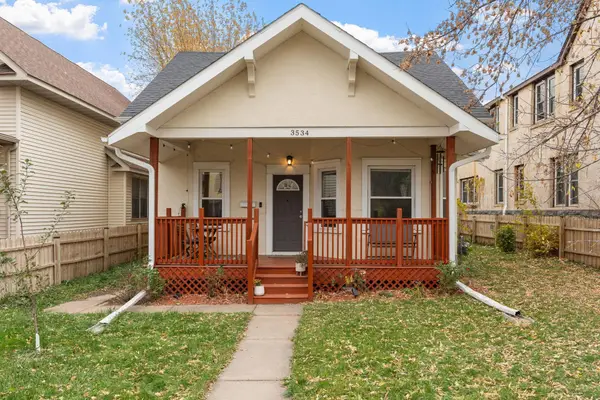 $240,000Coming Soon4 beds 1 baths
$240,000Coming Soon4 beds 1 baths3534 Fremont Avenue N, Minneapolis, MN 55412
MLS# 6809592Listed by: REAL BROKER, LLC - Coming Soon
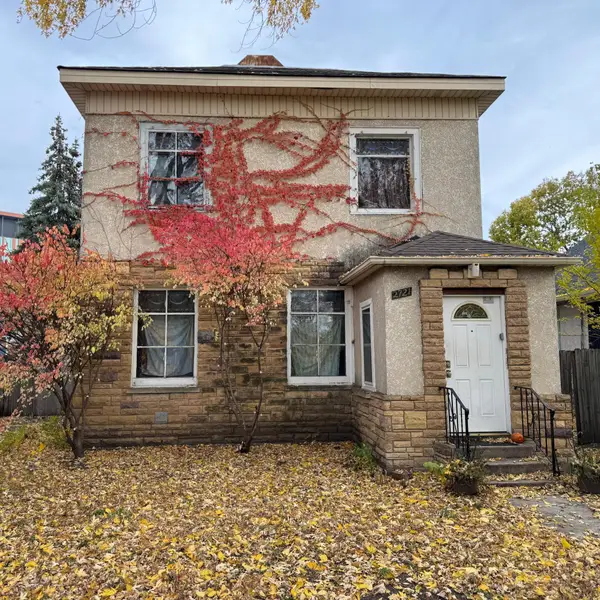 $434,900Coming Soon-- beds -- baths
$434,900Coming Soon-- beds -- baths2721 Columbus Avenue, Minneapolis, MN 55407
MLS# 6811566Listed by: KELLER WILLIAMS REALTY INTEGRITY LAKES
