- BHGRE®
- Minnesota
- Minneapolis
- 5601 10th Avenue S
5601 10th Avenue S, Minneapolis, MN 55417
Local realty services provided by:Better Homes and Gardens Real Estate Advantage One
Listed by: margaret t richards, alexander westlake richards
Office: coldwell banker realty
MLS#:6783093
Source:NSMLS
Price summary
- Price:$449,900
- Price per sq. ft.:$202.48
About this home
Location Location! Walkable to grocery, parks, restaurants.
Fresh paint throughout the kitchen and dining room, new stove top, basement carpet installed and fresh paint. Check out new photos for updates throughout!
Charming Diamond Lake Classic
Nestled on a tree-lined corner lot just blocks from Todd Park and Kowalski's, this storybook 1941 brick-and-stone home blends timeless character with charming updates. Step inside to a sunlit living room where a coved ceiling, bay window, and cozy wood-burning fireplace set the scene for warm gatherings. The dining room and cheerful eat-in kitchen invite both everyday comfort and weekend entertaining. Flow outside to the deck and screened in porch for larger gatherings or some peace and quite under the trees.
Upstairs, feels like a private retreat, complete with two bedrooms and a ¾ bath, plus abundant storage. One additional bedroom on the main floor, plus a finished lower-level family room, offer flexibility for work, play, or entertain guests. Hardwood floors, skylights, and a screened porch add charm, while modern upgrades—newer windows, doors, roof, chimney repair—provide peace of mind.
Enjoy Minnesota summers on the deck or patio in your fenced yard, with easy access to trails, parks, grocery, bars, restaurants, and public transit. With 3 bedrooms, 3 baths, and over 2,200 finished square feet, this home is as practical as it is enchanting.
A rare opportunity to own a lovingly updated classic in one of Minneapolis’ most desirable neighborhoods.
Contact an agent
Home facts
- Year built:1941
- Listing ID #:6783093
- Added:148 day(s) ago
- Updated:January 31, 2026 at 09:13 AM
Rooms and interior
- Bedrooms:3
- Total bathrooms:3
- Full bathrooms:1
- Half bathrooms:1
- Living area:2,222 sq. ft.
Heating and cooling
- Cooling:Central Air
- Heating:Forced Air
Structure and exterior
- Year built:1941
- Building area:2,222 sq. ft.
- Lot area:0.14 Acres
Utilities
- Water:City Water - Connected
- Sewer:City Sewer - Connected
Finances and disclosures
- Price:$449,900
- Price per sq. ft.:$202.48
- Tax amount:$7,521 (2025)
New listings near 5601 10th Avenue S
- New
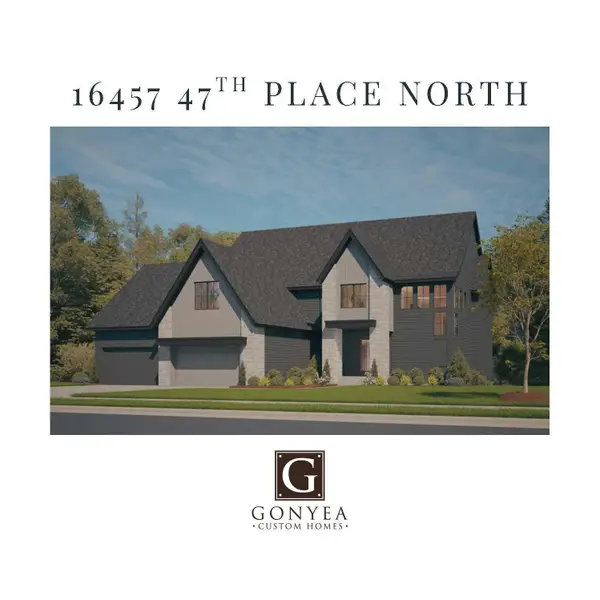 $2,584,900Active5 beds 6 baths6,738 sq. ft.
$2,584,900Active5 beds 6 baths6,738 sq. ft.16457 47th Place N, Minneapolis, MN 55446
MLS# 7014188Listed by: GONYEA HOMES, INC.  $400,000Pending4 beds 2 baths2,073 sq. ft.
$400,000Pending4 beds 2 baths2,073 sq. ft.2113 E 86th Street, Minneapolis, MN 55425
MLS# 7012249Listed by: KELLER WILLIAMS CLASSIC RLTY NW- Coming Soon
 $1,400,000Coming Soon5 beds 4 baths
$1,400,000Coming Soon5 beds 4 baths2320 Humboldt Avenue S, Minneapolis, MN 55405
MLS# 7013462Listed by: NATIONAL REALTY GUILD - Coming Soon
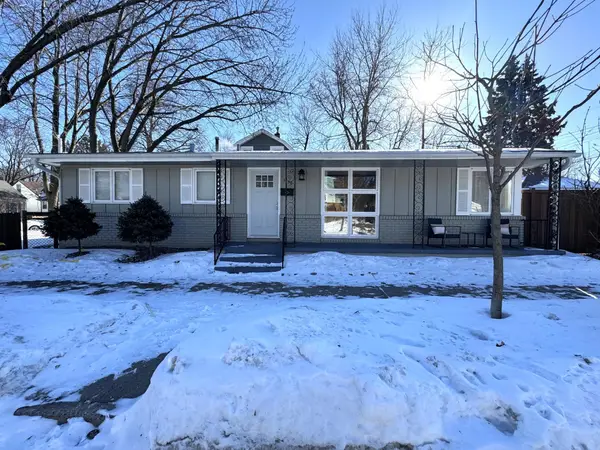 $415,000Coming Soon3 beds 2 baths
$415,000Coming Soon3 beds 2 baths3156 Cleveland Street Ne, Minneapolis, MN 55418
MLS# 7013785Listed by: ENGEL & VOLKERS PRIOR LAKE - Coming Soon
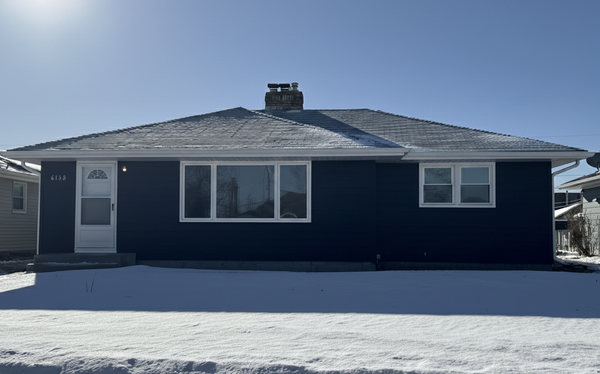 $399,900Coming Soon3 beds 2 baths
$399,900Coming Soon3 beds 2 baths6138 Colfax Lane S, Minneapolis, MN 55419
MLS# 7014613Listed by: HOMESTEAD ROAD - Coming SoonOpen Thu, 4 to 6pm
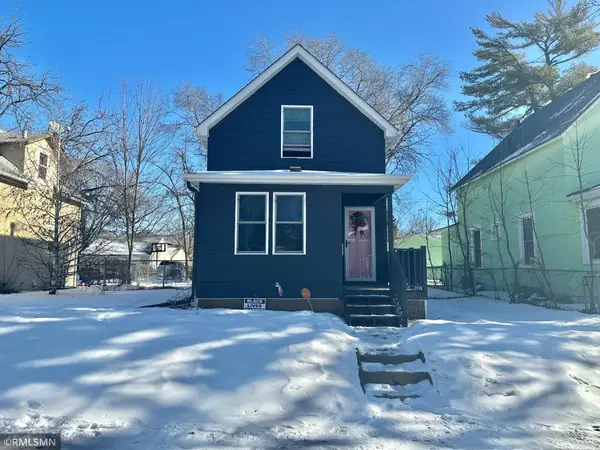 $199,999Coming Soon2 beds 1 baths
$199,999Coming Soon2 beds 1 baths3006 Upton Avenue N, Minneapolis, MN 55411
MLS# 7015041Listed by: WONDERLAND REALTY LLC - New
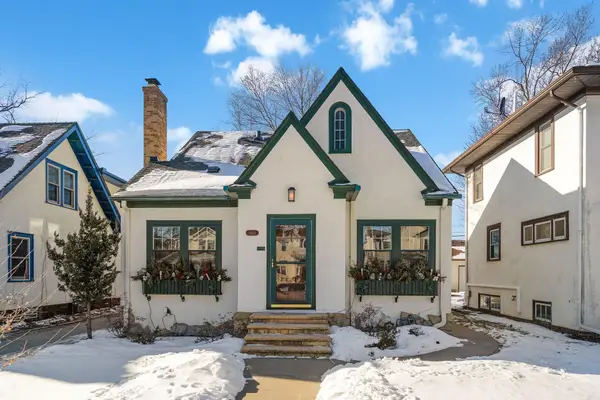 $619,900Active4 beds 3 baths1,804 sq. ft.
$619,900Active4 beds 3 baths1,804 sq. ft.4644 Ewing Avenue S, Minneapolis, MN 55410
MLS# 7003702Listed by: KELLER WILLIAMS PREMIER REALTY LAKE MINNETONKA - Open Sun, 12 to 2pmNew
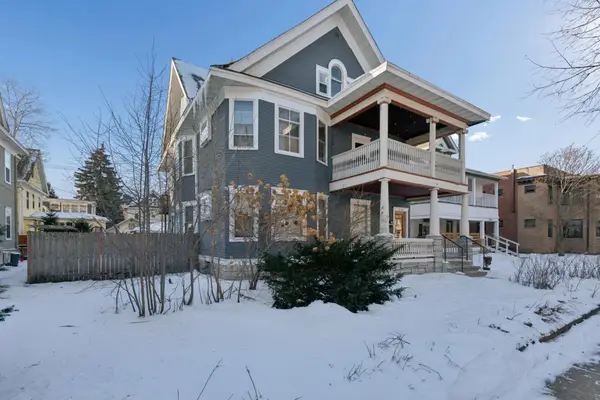 $895,000Active6 beds 3 baths4,039 sq. ft.
$895,000Active6 beds 3 baths4,039 sq. ft.2120 Emerson Avenue S, Minneapolis, MN 55405
MLS# 7015007Listed by: COLDWELL BANKER REALTY - LAKES - New
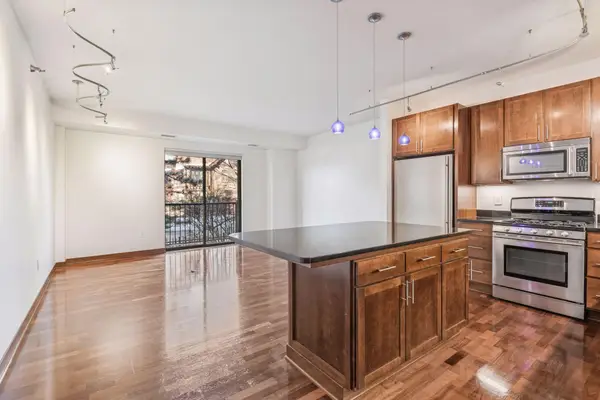 $239,900Active1 beds 1 baths875 sq. ft.
$239,900Active1 beds 1 baths875 sq. ft.317 Groveland Avenue #116, Minneapolis, MN 55403
MLS# 7014837Listed by: PRUDDEN & COMPANY - Coming Soon
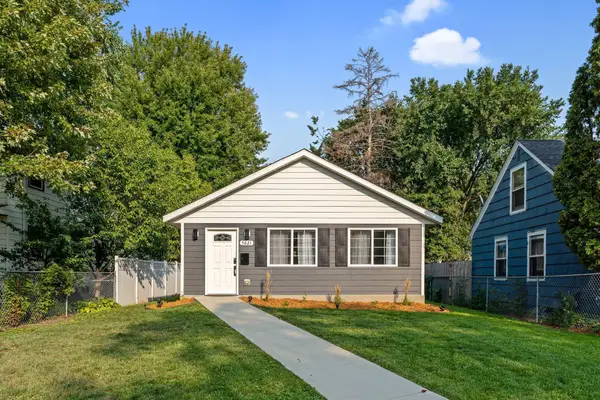 $364,999Coming Soon4 beds 2 baths
$364,999Coming Soon4 beds 2 baths5621 31st Avenue S, Minneapolis, MN 55417
MLS# 7014919Listed by: LPT REALTY, LLC

