5625 Zachary Lane N, Minneapolis, MN 55442
Local realty services provided by:Better Homes and Gardens Real Estate Advantage One
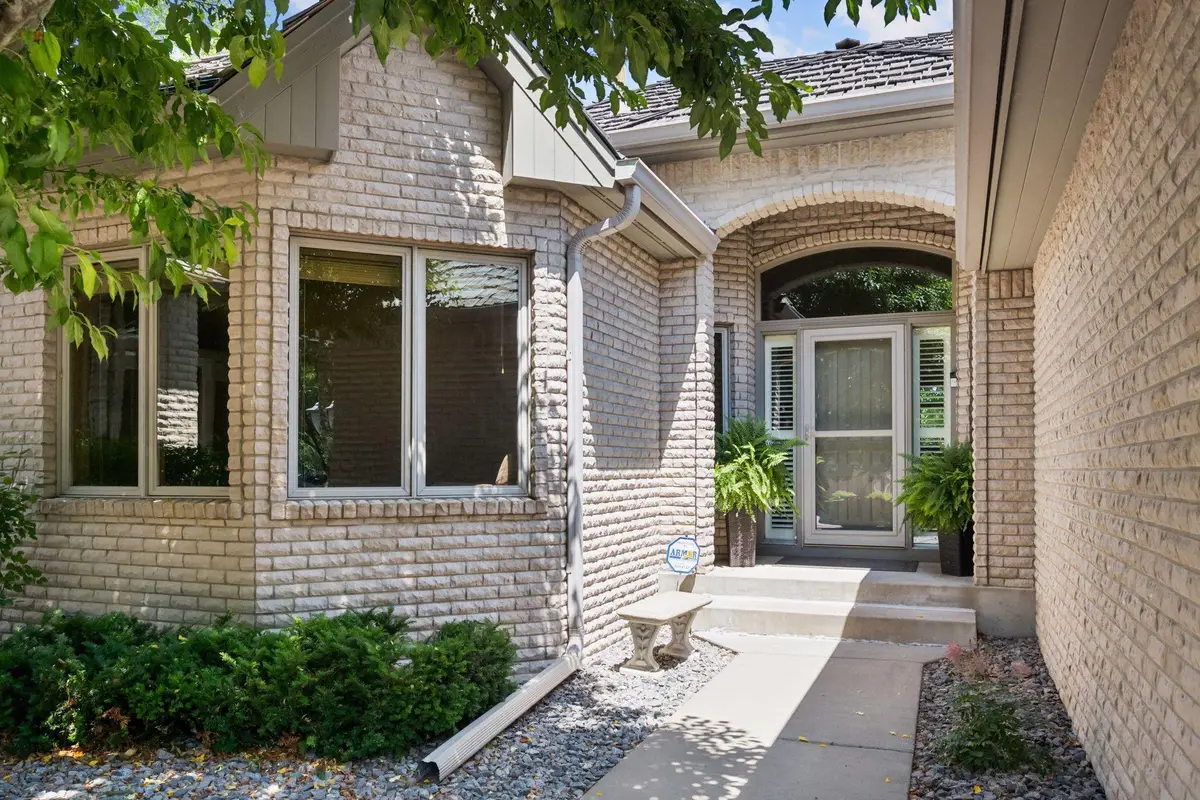
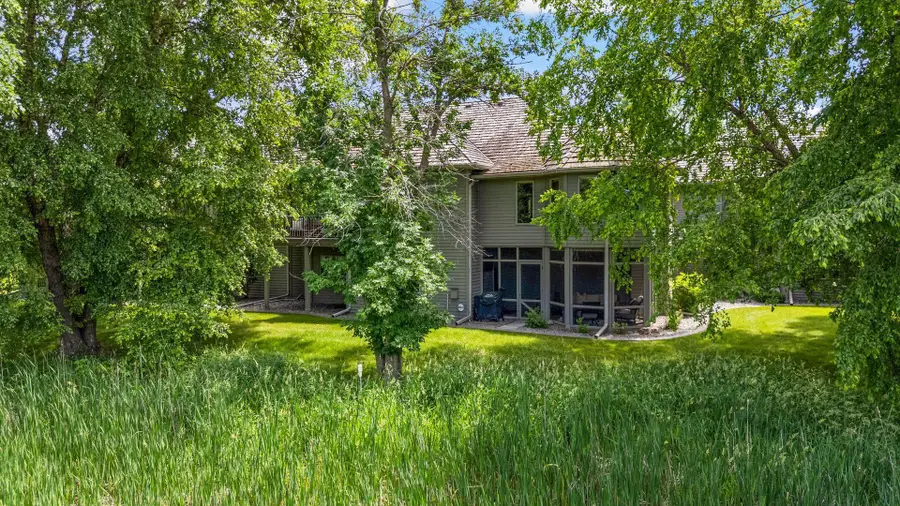
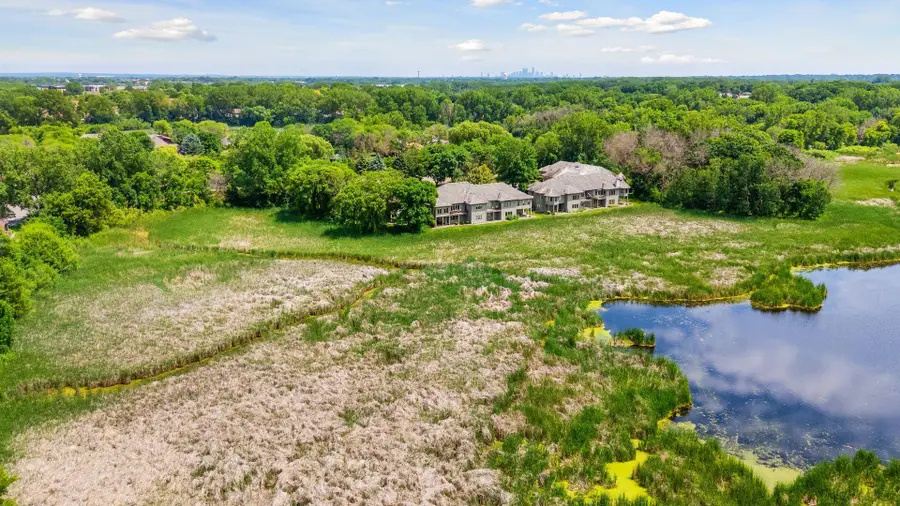
5625 Zachary Lane N,Minneapolis, MN 55442
$615,000
- 3 Beds
- 3 Baths
- 3,841 sq. ft.
- Single family
- Pending
Listed by:jeff a steeves
Office:edina realty, inc.
MLS#:6745711
Source:ND_FMAAR
Price summary
- Price:$615,000
- Price per sq. ft.:$160.11
- Monthly HOA dues:$510
About this home
Stunning executive main-level townhome in the highly sought-after Deer Pond development. Perfectly
situated to capture serene and private wetland views, this home offers high-end finishes, comfort and
natural beauty, Beautiful hardwood floors throughout the main level, leading to a spacious updated
kitchen featuring granite countertops, stainless steel appliances and ample cabinetry. A large office
boasts walnut floors and custom built-ins perfect for work or study. The sunroom is a true showstopper
with a turret wood ceiling, wall of windows and remarkable treehouse style views of the outdoors. The
vaulted living room centers around a cozy fireplace and a dramatic open staircase. Retreat to the
expansive primary suite with vaulted ceilings, private deck access and luxurious ensuite bath complete
with dual vanities, soaking tub and separate shower. Walkout lower level features in floor heating
throughout, boasts a generous family room w/ second gas fireplace, a second bedroom with private 3/4 bath and a third versatile room perfect for hobbies, games or media. Step out to the screened-in porch and
enjoy quiet mornings or evenings surrounded by nature-mosquito-free. Unwind in your private spa/exercise room with cedar-lined walls & ceilings, a hot tub, steam shower and space for exercise equipment. Wonderful location with walking trails, proximity to shopping, restaurants and more. Welcome Home!
Contact an agent
Home facts
- Year built:1993
- Listing Id #:6745711
- Added:45 day(s) ago
- Updated:August 09, 2025 at 07:31 AM
Rooms and interior
- Bedrooms:3
- Total bathrooms:3
- Full bathrooms:1
- Half bathrooms:1
- Living area:3,841 sq. ft.
Heating and cooling
- Cooling:Central Air
- Heating:Forced Air
Structure and exterior
- Year built:1993
- Building area:3,841 sq. ft.
- Lot area:0.07 Acres
Utilities
- Water:City Water/Connected
- Sewer:City Sewer/Connected
Finances and disclosures
- Price:$615,000
- Price per sq. ft.:$160.11
- Tax amount:$6,104
New listings near 5625 Zachary Lane N
 $425,000Pending3 beds 1 baths1,700 sq. ft.
$425,000Pending3 beds 1 baths1,700 sq. ft.635 Quincy Street Ne, Minneapolis, MN 55413
MLS# 6772692Listed by: DRG- New
 $235,000Active2 beds 2 baths970 sq. ft.
$235,000Active2 beds 2 baths970 sq. ft.3310 Nicollet Avenue #102, Minneapolis, MN 55408
MLS# 6772257Listed by: COLDWELL BANKER REALTY - New
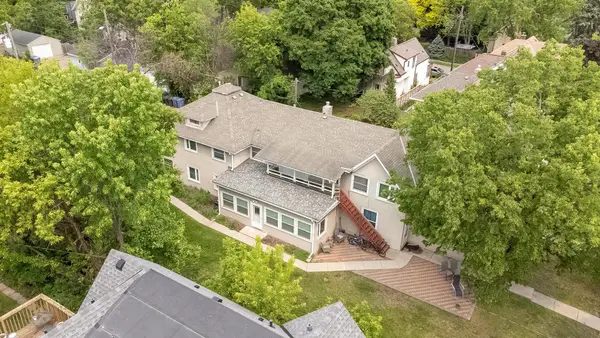 $988,900Active-- beds -- baths4,808 sq. ft.
$988,900Active-- beds -- baths4,808 sq. ft.3912 Blaisdell Avenue S, Minneapolis, MN 55409
MLS# 6772397Listed by: RE/MAX RESULTS - New
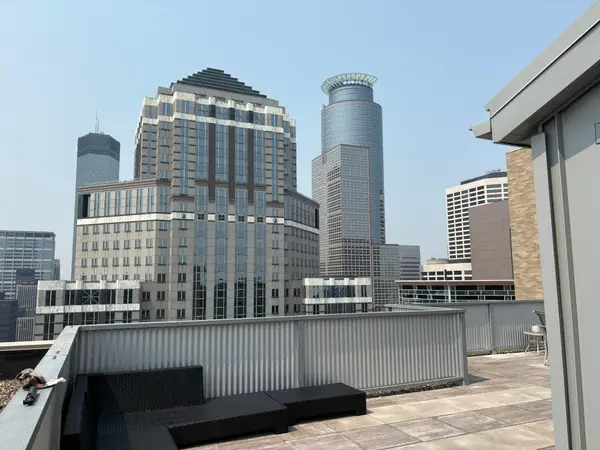 $99,000Active-- beds 1 baths526 sq. ft.
$99,000Active-- beds 1 baths526 sq. ft.431 S 7th Street #2603, Minneapolis, MN 55415
MLS# 6772545Listed by: THEMLSONLINE.COM, INC. - New
 $350,000Active3 beds 3 baths2,566 sq. ft.
$350,000Active3 beds 3 baths2,566 sq. ft.4257 93rd Avenue N, Minneapolis, MN 55443
MLS# 6772470Listed by: BRIDGE REALTY, LLC - New
 $165,000Active2 beds 2 baths990 sq. ft.
$165,000Active2 beds 2 baths990 sq. ft.1331 W 82nd Street #C, Minneapolis, MN 55420
MLS# 6772598Listed by: EDINA REALTY, INC. - Coming Soon
 $299,900Coming Soon3 beds 1 baths
$299,900Coming Soon3 beds 1 baths3746 25th Avenue S, Minneapolis, MN 55406
MLS# 6759913Listed by: EXP REALTY - Coming Soon
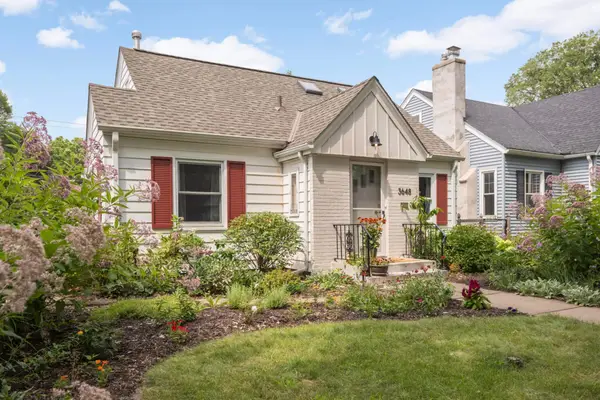 $375,000Coming Soon3 beds 1 baths
$375,000Coming Soon3 beds 1 baths3648 41st Avenue S, Minneapolis, MN 55406
MLS# 6771301Listed by: EDINA REALTY, INC. - New
 $339,900Active3 beds 1 baths1,382 sq. ft.
$339,900Active3 beds 1 baths1,382 sq. ft.5644 Blaisdell Avenue, Minneapolis, MN 55419
MLS# 6771995Listed by: EXP REALTY - New
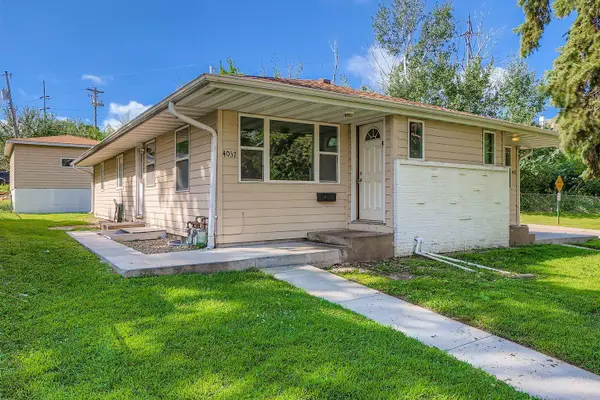 $500,000Active6 beds 4 baths3,168 sq. ft.
$500,000Active6 beds 4 baths3,168 sq. ft.4037 37th Avenue N, Minneapolis, MN 55422
MLS# 6772516Listed by: EXP REALTY
