5700 Duncan Lane, Minneapolis, MN 55436
Local realty services provided by:Better Homes and Gardens Real Estate Advantage One
5700 Duncan Lane,Minneapolis, MN 55436
$524,900
- 3 Beds
- 3 Baths
- 2,698 sq. ft.
- Single family
- Active
Upcoming open houses
- Sat, Oct 0402:00 pm - 04:00 pm
Listed by:daniel morgan
Office:re/max results
MLS#:6773569
Source:ND_FMAAR
Price summary
- Price:$524,900
- Price per sq. ft.:$194.55
- Monthly HOA dues:$480
About this home
Welcome to 5700 Duncan Lane-a beautifully maintained end unit- townhome nestled in one of Edina's most private and picturesque neighborhoods, surrounded by mature trees and bordering scenic Nine Mile Creek.
Step inside to soaring vaulted ceilings and large, updated windows that fill the home with natural light and frame serene views of nature. The main floor offers a comfortable flow from the eat-in kitchen with peninsula, to the open living, dining, and office areas, complete with a cozy fireplace and porch.
Upstairs, the spacious primary suite features vaulted ceilings, updated windows, and a convenient walk-through ensuite bath. A second bedroom completes the upper level. The finished lower level offers a versatile family room, additional bedroom, laundry, and generous storage space.
This home has been lovingly cared for and is move-in ready. Enjoy the peace, privacy, and natural beauty this location provides-schedule your showing today!
Contact an agent
Home facts
- Year built:1972
- Listing ID #:6773569
- Added:47 day(s) ago
- Updated:October 02, 2025 at 09:47 PM
Rooms and interior
- Bedrooms:3
- Total bathrooms:3
- Full bathrooms:2
- Living area:2,698 sq. ft.
Heating and cooling
- Cooling:Central Air
- Heating:Forced Air
Structure and exterior
- Year built:1972
- Building area:2,698 sq. ft.
- Lot area:0.05 Acres
Utilities
- Water:City Water/Connected
- Sewer:City Sewer/Connected
Finances and disclosures
- Price:$524,900
- Price per sq. ft.:$194.55
- Tax amount:$4,604
New listings near 5700 Duncan Lane
- New
 $93,000Active-- beds 1 baths341 sq. ft.
$93,000Active-- beds 1 baths341 sq. ft.2639 Colfax Avenue S #104, Minneapolis, MN 55408
MLS# 6795038Listed by: EDINA REALTY, INC. - New
 $430,000Active2 beds 1 baths1,143 sq. ft.
$430,000Active2 beds 1 baths1,143 sq. ft.401 S 1st Street #1310, Minneapolis, MN 55401
MLS# 6796838Listed by: EDINA REALTY, INC. - Coming Soon
 $475,000Coming Soon4 beds 2 baths
$475,000Coming Soon4 beds 2 baths2539 Ulysses Street Ne, Minneapolis, MN 55418
MLS# 6797032Listed by: ENGEL & VOLKERS MINNEAPOLIS DOWNTOWN - Coming Soon
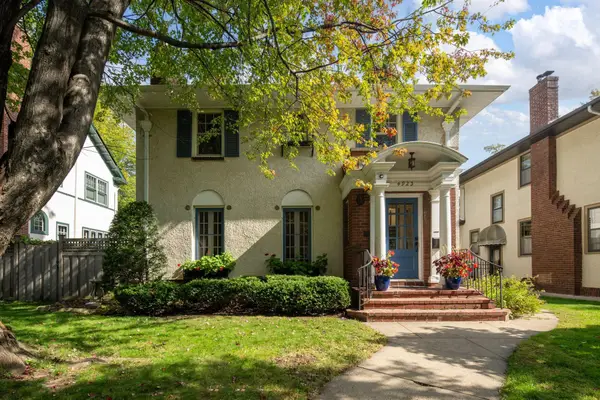 $899,000Coming Soon3 beds 3 baths
$899,000Coming Soon3 beds 3 baths4923 Russell Avenue S, Minneapolis, MN 55410
MLS# 6798643Listed by: PRUDDEN & COMPANY - New
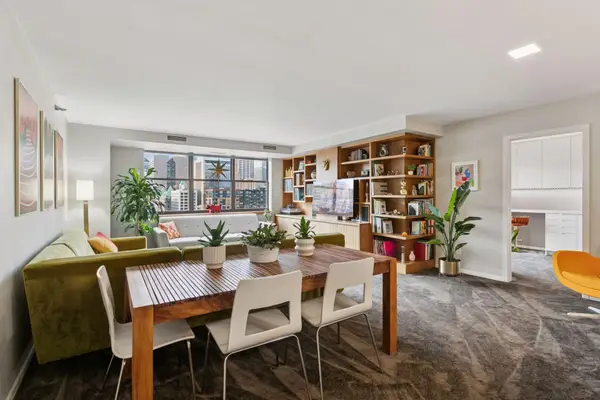 $430,000Active2 beds 1 baths1,143 sq. ft.
$430,000Active2 beds 1 baths1,143 sq. ft.401 S 1st Street #1310, Minneapolis, MN 55401
MLS# 6796838Listed by: EDINA REALTY, INC. - New
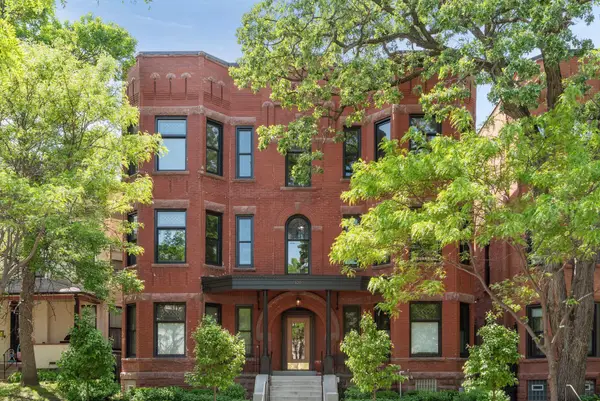 $399,000Active2 beds 3 baths
$399,000Active2 beds 3 baths1520 Elliot Avenue #1, Minneapolis, MN 55404
MLS# 6798609Listed by: KELLER WILLIAMS PREMIER REALTY - New
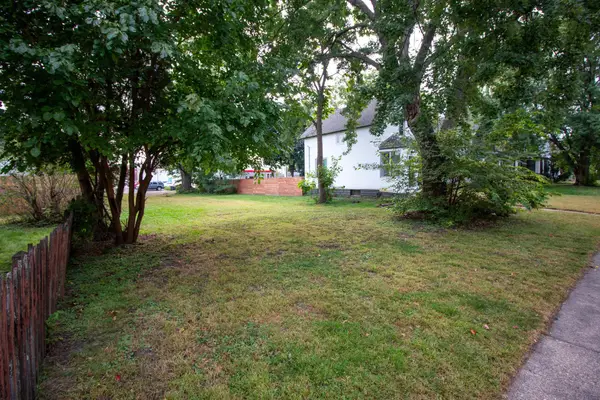 $149,900Active0.19 Acres
$149,900Active0.19 Acres2639 Jackson Street Ne, Minneapolis, MN 55418
MLS# 6798550Listed by: EPIQUE REALTY - New
 $399,000Active2 beds 3 baths2,238 sq. ft.
$399,000Active2 beds 3 baths2,238 sq. ft.1520 Elliot Avenue #1, Minneapolis, MN 55404
MLS# 6798609Listed by: KELLER WILLIAMS PREMIER REALTY - New
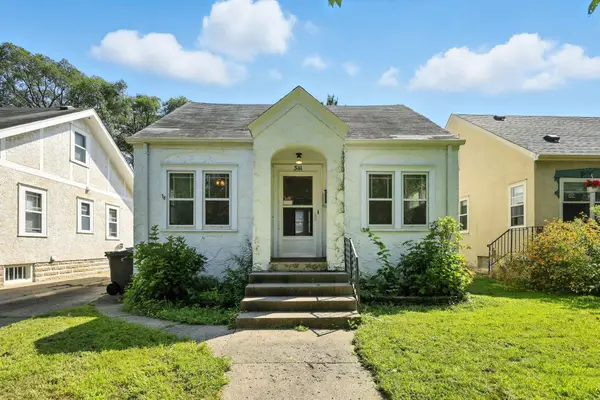 $224,900Active3 beds 1 baths1,682 sq. ft.
$224,900Active3 beds 1 baths1,682 sq. ft.3111 E 53rd Street, Minneapolis, MN 55417
MLS# 6798157Listed by: HOMESTEAD ROAD - Open Sat, 12 to 2pmNew
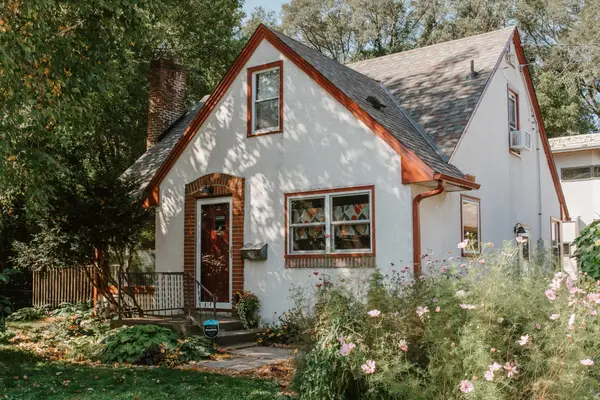 $325,000Active3 beds 2 baths1,418 sq. ft.
$325,000Active3 beds 2 baths1,418 sq. ft.5253 Queen Avenue N, Minneapolis, MN 55430
MLS# 6789186Listed by: KELLER WILLIAMS CLASSIC RLTY NW
